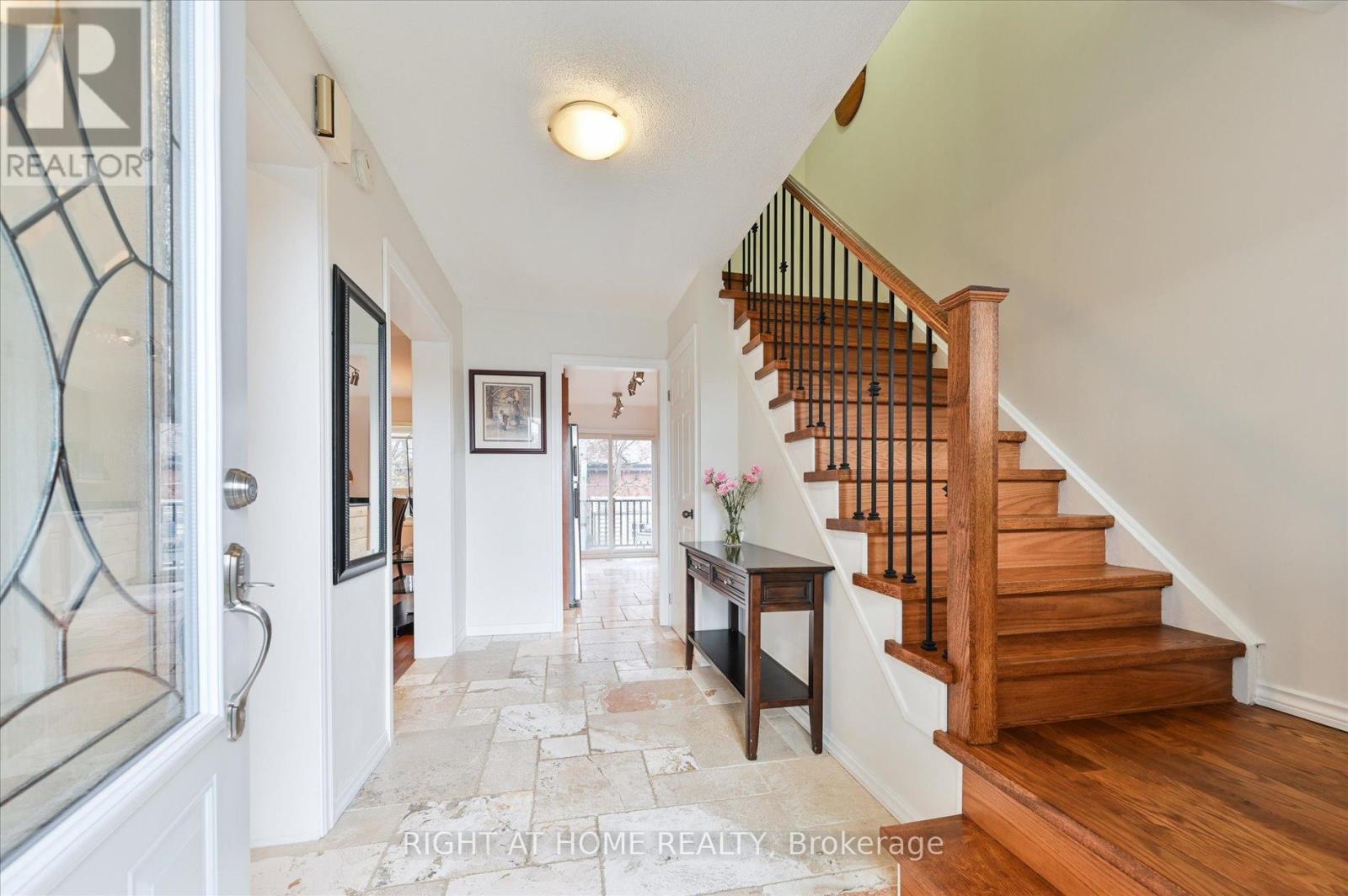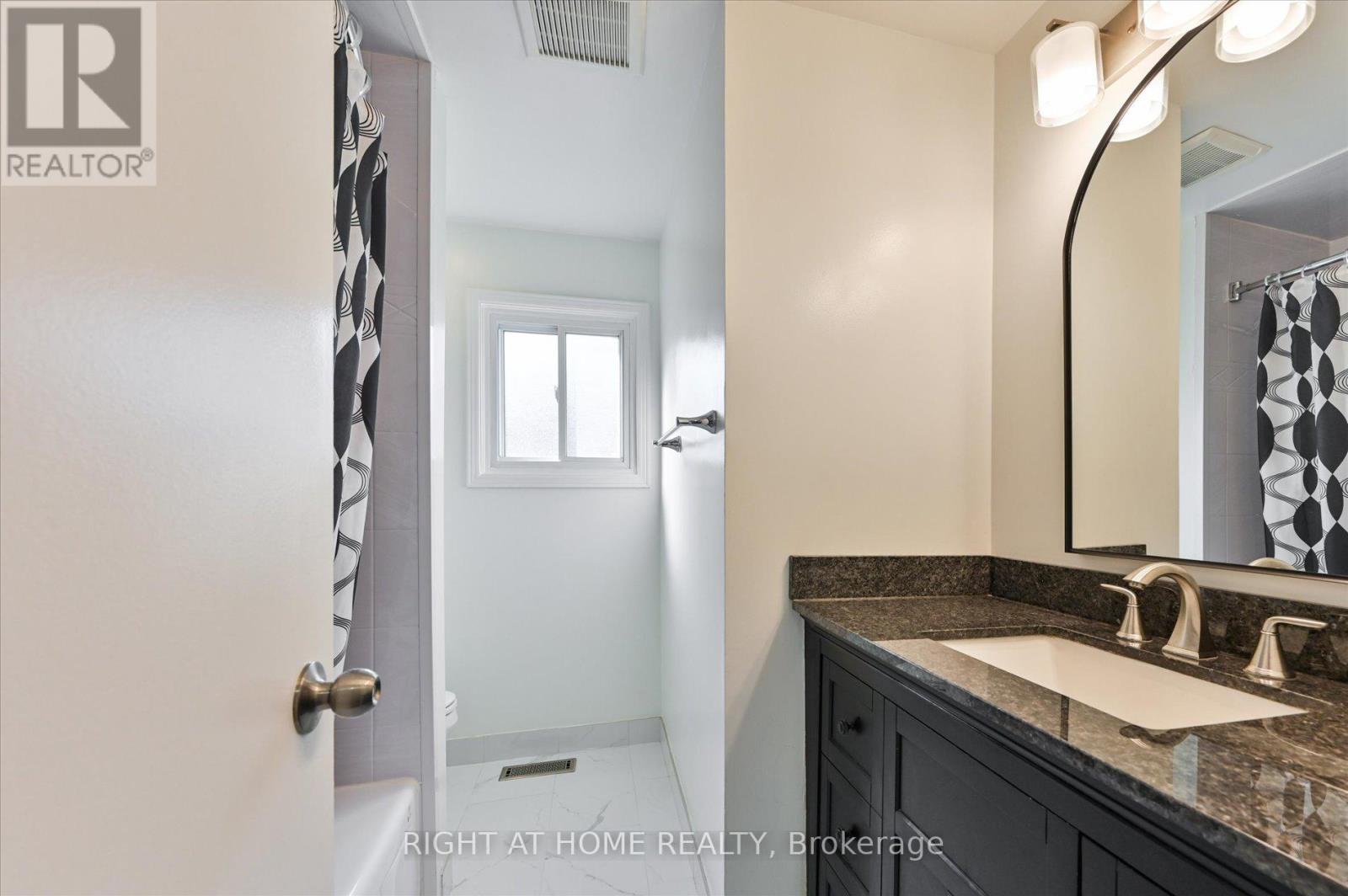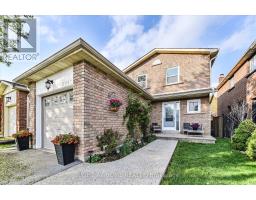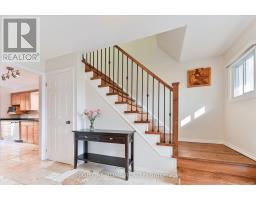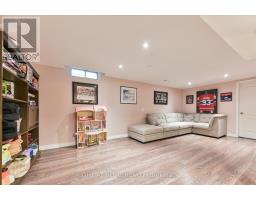2997 Olympus Mews Mississauga, Ontario L5N 4V5
$999,926
Welcome to this beautifully maintained 3-bedroom, 3-bath detached home nestled on a quiet, family-friendly court in the heart of Meadowvale. Featuring a spacious and functional floor plan, this home boasts an abundance of natural light throughout, gleaming hardwood floors, an updated kitchen complete with quartz countertops, stainless steel appliances, tile backsplash, ample cabinetry and a walk-out to a two-tier deck, perfect for outdoor entertaining or relaxing under the stars. Upstairs, you'll find three generously sized bedrooms, including a primary suite with a walk-in closet, large windows, and a 3-piece bathroom. The fully finished basement offers additional living space ideal for a home office, recreation room, or play area and includes additional storage room and a 2-piece bathroom. Ideal location minutes from major highways, steps to Meadowvale Town Center, public transportation, community center, top rated schools and new Mosque. **Composite Deck 2021**Hot Tub 2023**Newer Roof 2021**Finished Basement (id:50886)
Property Details
| MLS® Number | W12136127 |
| Property Type | Single Family |
| Community Name | Meadowvale |
| Amenities Near By | Place Of Worship, Schools, Public Transit |
| Community Features | Community Centre |
| Parking Space Total | 3 |
Building
| Bathroom Total | 3 |
| Bedrooms Above Ground | 3 |
| Bedrooms Total | 3 |
| Appliances | Blinds, Dishwasher, Dryer, Stove, Washer, Window Coverings, Refrigerator |
| Basement Development | Finished |
| Basement Type | N/a (finished) |
| Construction Style Attachment | Detached |
| Cooling Type | Central Air Conditioning |
| Exterior Finish | Brick |
| Flooring Type | Hardwood, Laminate |
| Foundation Type | Unknown |
| Half Bath Total | 2 |
| Heating Fuel | Natural Gas |
| Heating Type | Forced Air |
| Stories Total | 2 |
| Size Interior | 1,100 - 1,500 Ft2 |
| Type | House |
| Utility Water | Municipal Water |
Parking
| Attached Garage | |
| Garage |
Land
| Acreage | No |
| Land Amenities | Place Of Worship, Schools, Public Transit |
| Sewer | Sanitary Sewer |
| Size Depth | 100 Ft ,6 In |
| Size Frontage | 29 Ft ,10 In |
| Size Irregular | 29.9 X 100.5 Ft |
| Size Total Text | 29.9 X 100.5 Ft |
Rooms
| Level | Type | Length | Width | Dimensions |
|---|---|---|---|---|
| Second Level | Primary Bedroom | 4.94 m | 3.02 m | 4.94 m x 3.02 m |
| Second Level | Bedroom 2 | 3.41 m | 2.89 m | 3.41 m x 2.89 m |
| Second Level | Bedroom 3 | 3.04 m | 2.65 m | 3.04 m x 2.65 m |
| Basement | Great Room | 6.46 m | 5.06 m | 6.46 m x 5.06 m |
| Main Level | Living Room | 6.6 m | 3.2 m | 6.6 m x 3.2 m |
| Main Level | Dining Room | 6.6 m | 3.2 m | 6.6 m x 3.2 m |
| Main Level | Kitchen | 4.24 m | 2.53 m | 4.24 m x 2.53 m |
https://www.realtor.ca/real-estate/28286217/2997-olympus-mews-mississauga-meadowvale-meadowvale
Contact Us
Contact us for more information
Anthony Verzini
Salesperson
480 Eglinton Ave West #30, 106498
Mississauga, Ontario L5R 0G2
(905) 565-9200
(905) 565-6677
www.rightathomerealty.com/




