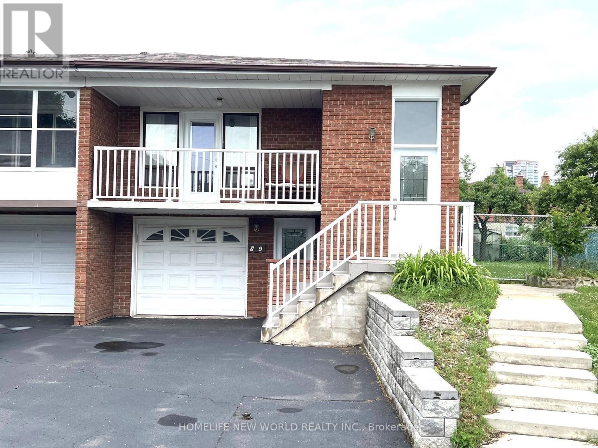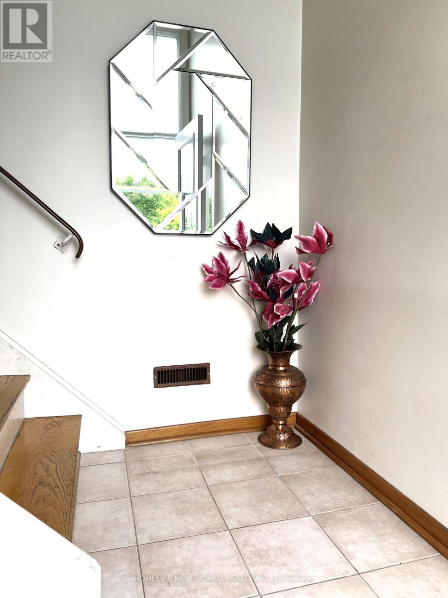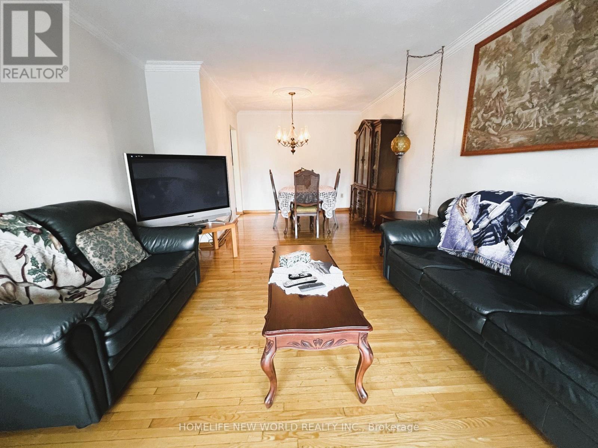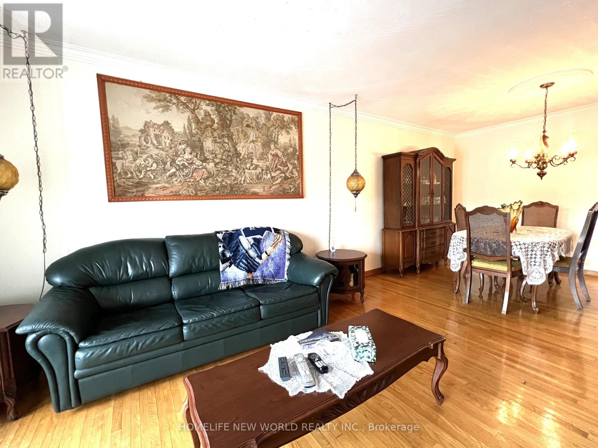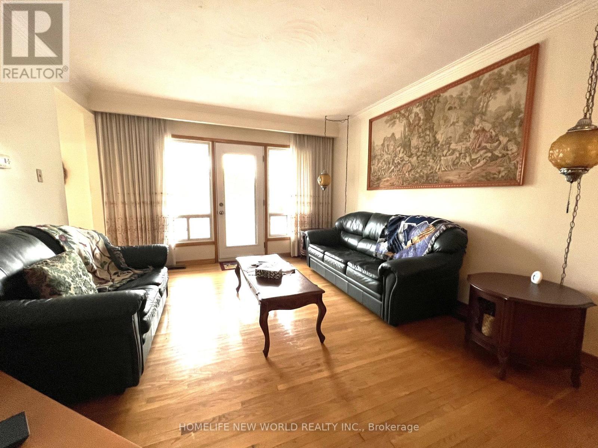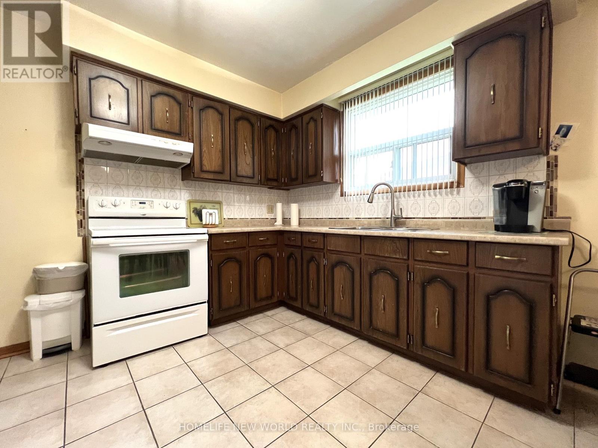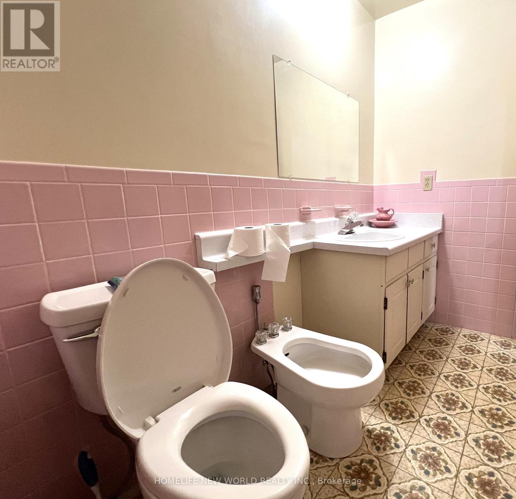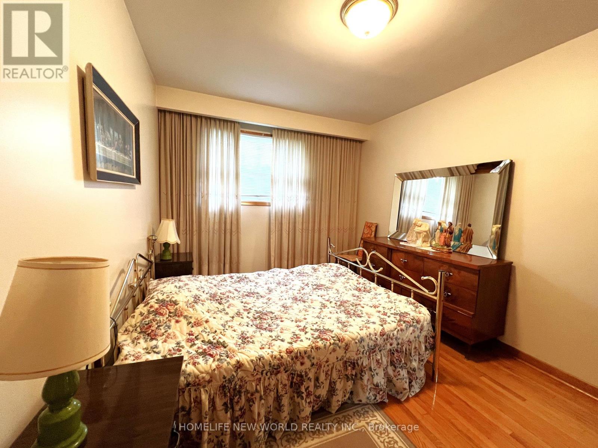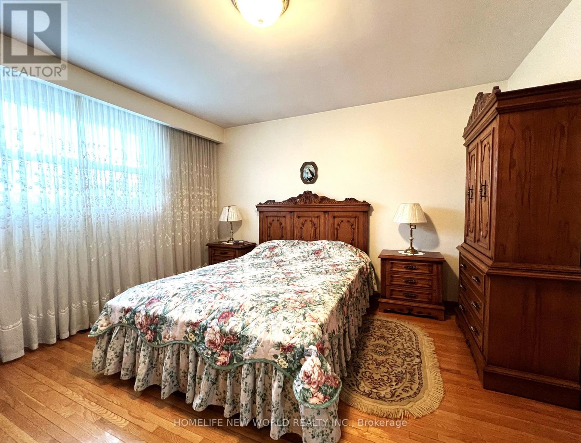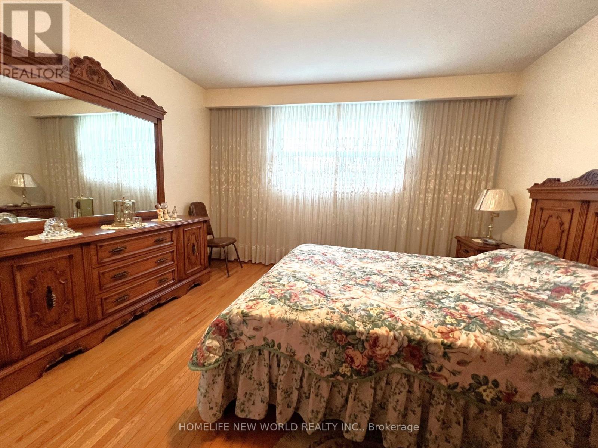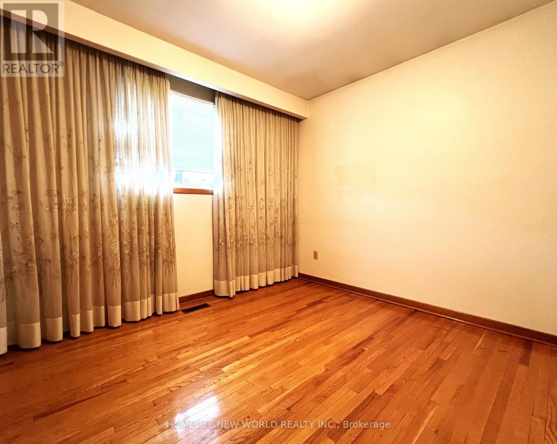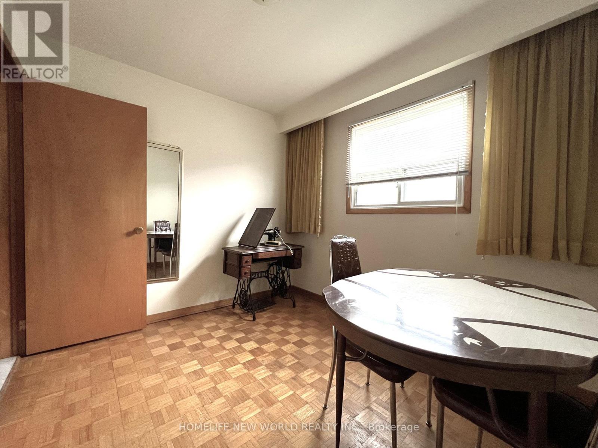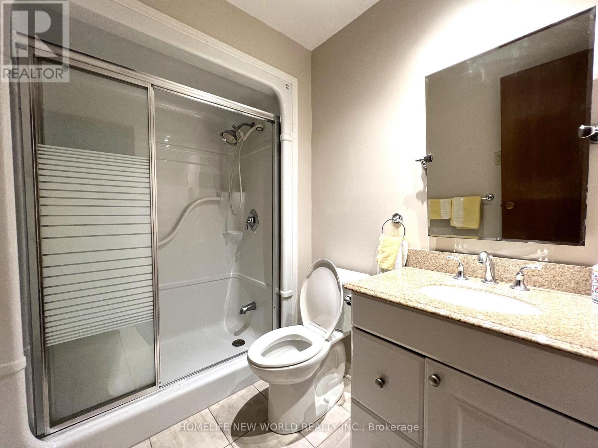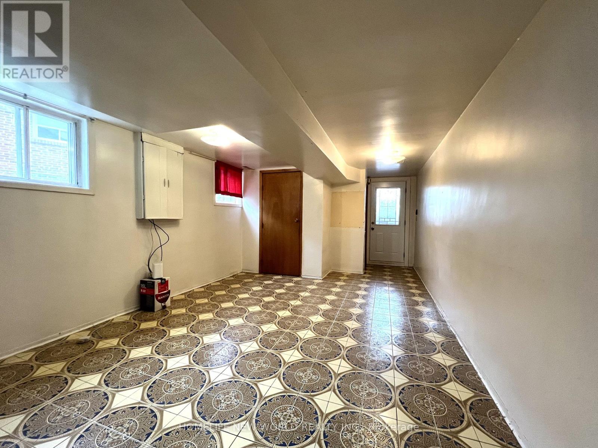2a Fairglen Avenue Toronto, Ontario M1T 1G7
$1,099,000
Rare opportunity to own this unique 5-level backsplit semi-detached home. First time on the market. Proudly owned by the original owner! Features 4+1 bedrooms and three separate entrances including a side entrance to the basement, offering excellent potential for multi-generational living or rental income. Irregular lot with a deep backyard perfect for gardening or outdoor enjoyment. Includes 2 fireplaces and car garage. This house is fully functional with finished basement. Kitchens and bathrooms are in different level for convenient uses. Located in a quiet, family-friendly neighborhood close to schools, parks, TTC, and shopping. Don't miss this chance to invest in a spacious and versatile home in a highly desirable area! (id:50886)
Property Details
| MLS® Number | E12231254 |
| Property Type | Single Family |
| Community Name | L'Amoreaux |
| Amenities Near By | Public Transit |
| Equipment Type | Water Heater |
| Parking Space Total | 4 |
| Rental Equipment Type | Water Heater |
Building
| Bathroom Total | 3 |
| Bedrooms Above Ground | 4 |
| Bedrooms Below Ground | 2 |
| Bedrooms Total | 6 |
| Appliances | Water Meter, Dryer, Hood Fan, Two Stoves, Washer, Window Coverings, Two Refrigerators |
| Basement Development | Finished |
| Basement Features | Separate Entrance |
| Basement Type | N/a (finished) |
| Construction Style Attachment | Semi-detached |
| Construction Style Split Level | Sidesplit |
| Cooling Type | Central Air Conditioning |
| Exterior Finish | Brick |
| Fireplace Present | Yes |
| Flooring Type | Tile, Hardwood, Wood |
| Foundation Type | Concrete |
| Half Bath Total | 1 |
| Heating Fuel | Natural Gas |
| Heating Type | Forced Air |
| Size Interior | 1,500 - 2,000 Ft2 |
| Type | House |
| Utility Water | Municipal Water |
Parking
| Garage |
Land
| Acreage | No |
| Fence Type | Fenced Yard |
| Land Amenities | Public Transit |
| Sewer | Sanitary Sewer |
| Size Depth | 122 Ft ,8 In |
| Size Frontage | 25 Ft ,8 In |
| Size Irregular | 25.7 X 122.7 Ft |
| Size Total Text | 25.7 X 122.7 Ft |
| Zoning Description | Resdential |
Rooms
| Level | Type | Length | Width | Dimensions |
|---|---|---|---|---|
| Basement | Kitchen | 4.11 m | 2.52 m | 4.11 m x 2.52 m |
| Basement | Bedroom 5 | 6.7 m | 3.47 m | 6.7 m x 3.47 m |
| Basement | Recreational, Games Room | 3.47 m | 11.5 m | 3.47 m x 11.5 m |
| Lower Level | Family Room | 6.77 m | 3.55 m | 6.77 m x 3.55 m |
| Lower Level | Bedroom 4 | 3.14 m | 2.59 m | 3.14 m x 2.59 m |
| Main Level | Living Room | 7.01 m | 3.73 m | 7.01 m x 3.73 m |
| Main Level | Dining Room | 7.01 m | 3.73 m | 7.01 m x 3.73 m |
| Main Level | Kitchen | 5.71 m | 3.23 m | 5.71 m x 3.23 m |
| Upper Level | Primary Bedroom | 3.78 m | 3.75 m | 3.78 m x 3.75 m |
| Upper Level | Bedroom 2 | 3.85 m | 2.85 m | 3.85 m x 2.85 m |
| Upper Level | Bedroom 3 | 3.16 m | 2.59 m | 3.16 m x 2.59 m |
https://www.realtor.ca/real-estate/28490890/2a-fairglen-avenue-toronto-lamoreaux-lamoreaux
Contact Us
Contact us for more information
Jeffery Wu
Broker
www.jefferywu.com/
www.facebook.com/jifa.wu
twitter.com/condosfinder?refsrc=email
www.linkedin.com/home?trk=nav_responsive_tab_home
201 Consumers Rd., Ste. 205
Toronto, Ontario M2J 4G8
(416) 490-1177
(416) 490-1928
www.homelifenewworld.com/
Yu Ren
Broker
201 Consumers Rd., Ste. 205
Toronto, Ontario M2J 4G8
(416) 490-1177
(416) 490-1928
www.homelifenewworld.com/

