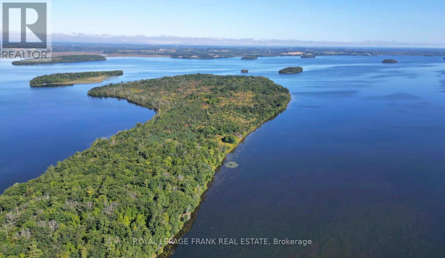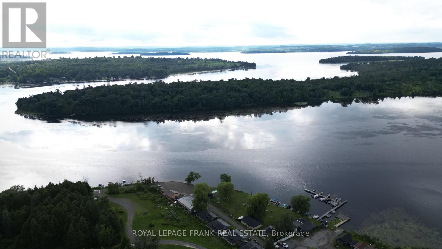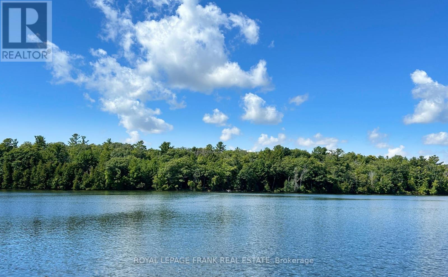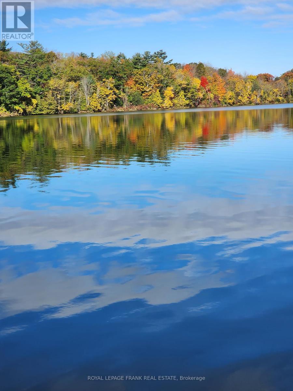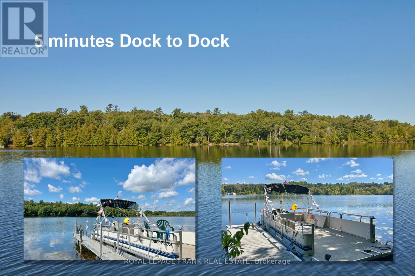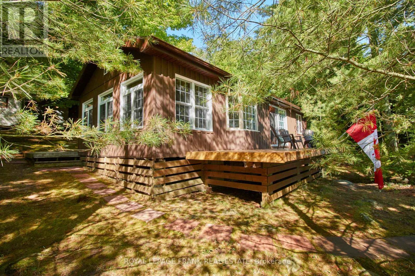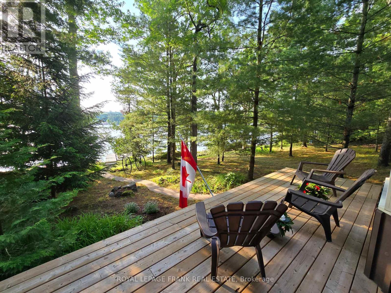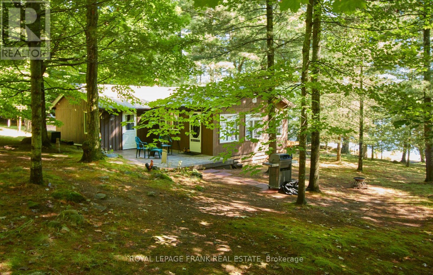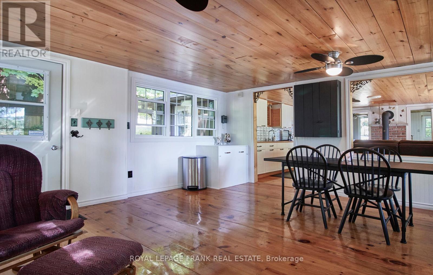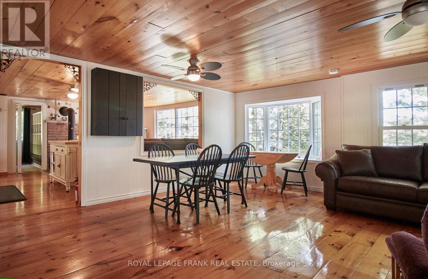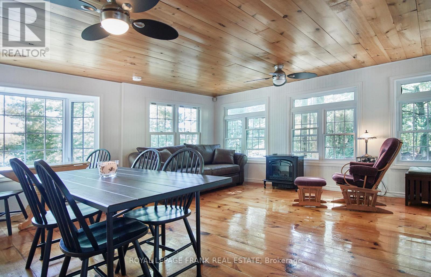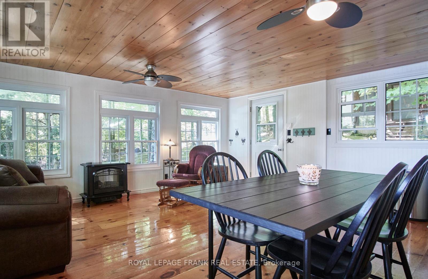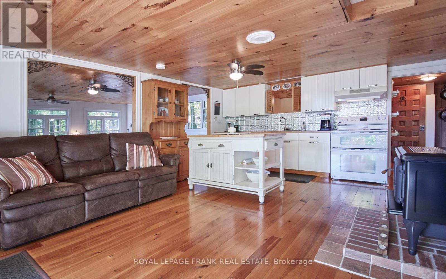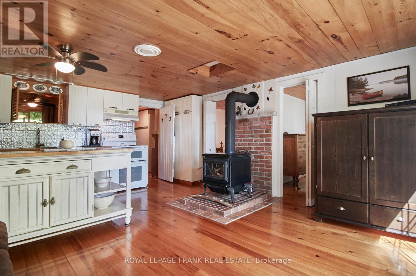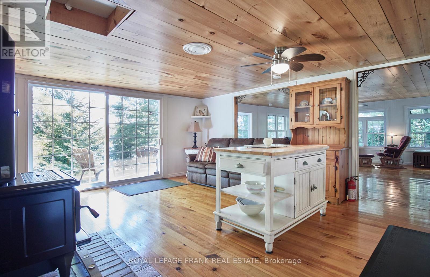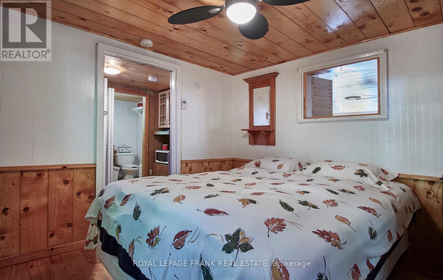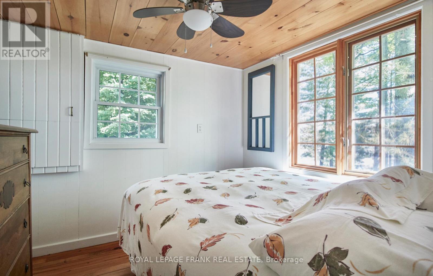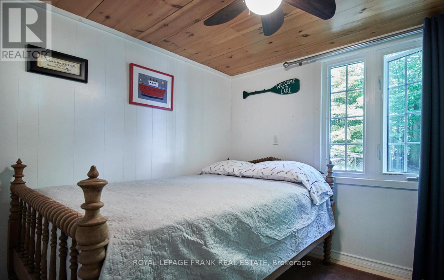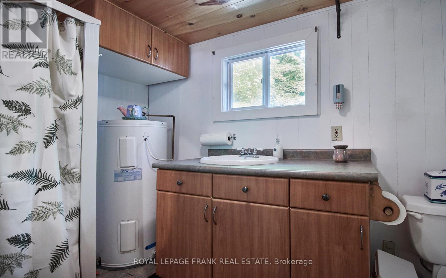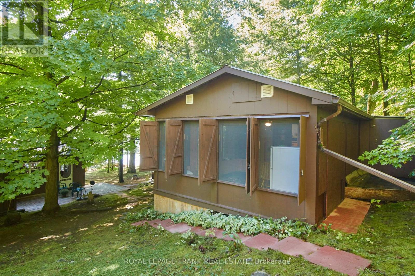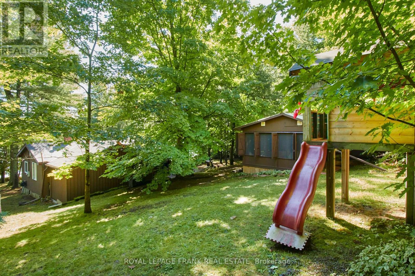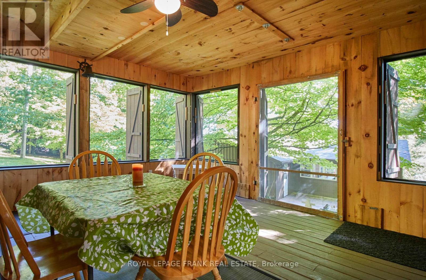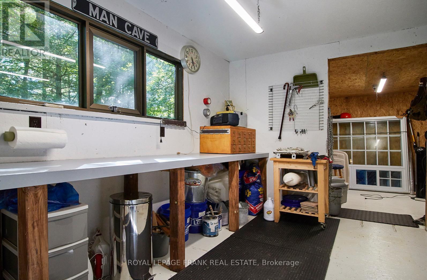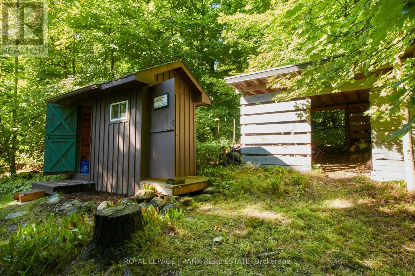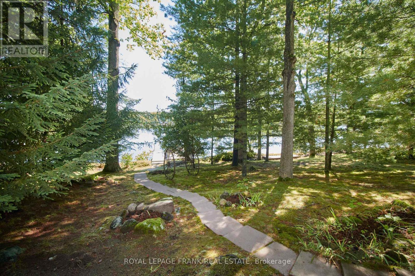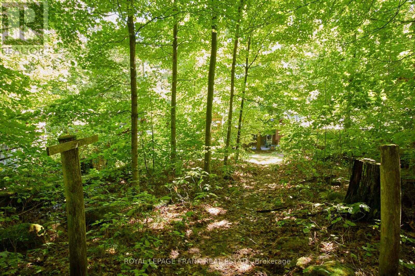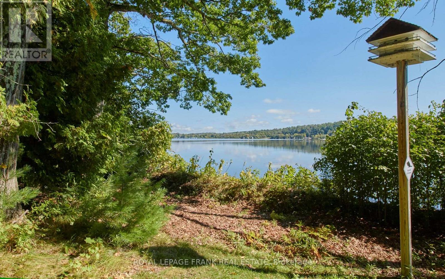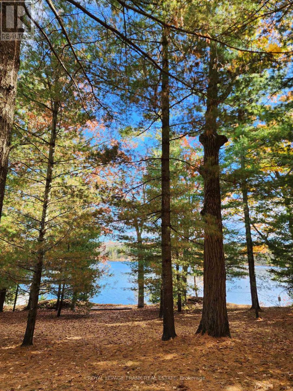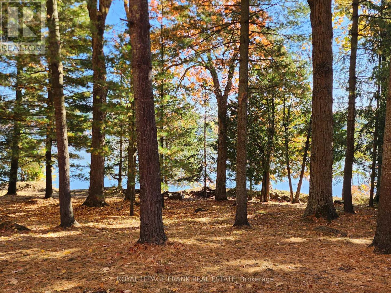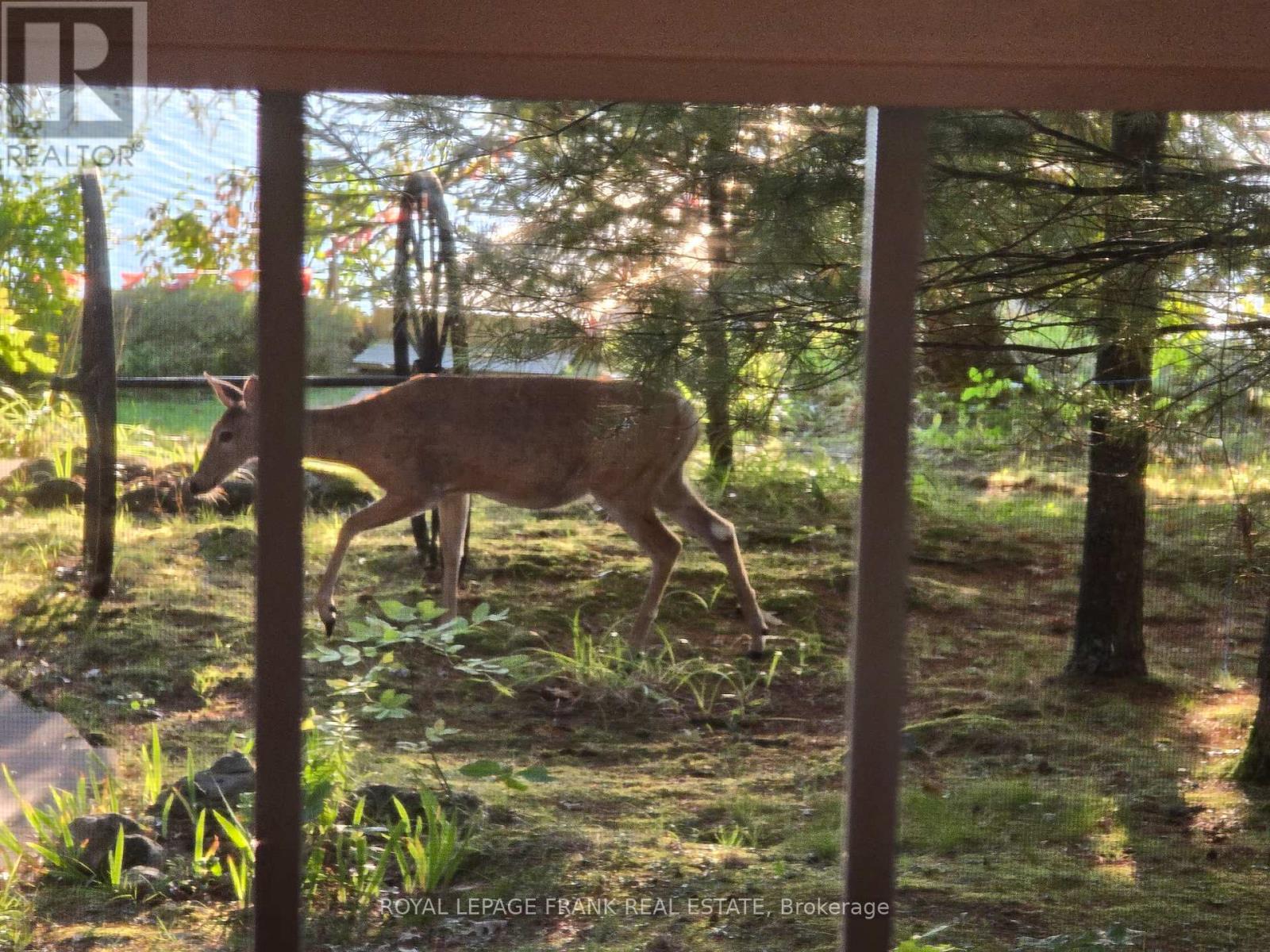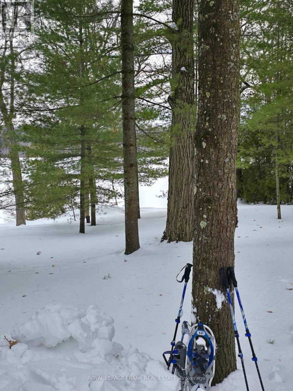2a White Island Alnwick/haldimand, Ontario K0K 2X0
$509,900
Whites Island, Rice Lake. Well maintained, move in ready, island cottage on 1.3 acres with deeded mainland parking has been enjoyed & cherished by the same family for over 30 years! The main cottage offers a large living area with full eat in kitchen, walk in pantry, 3 spacious bedrooms and a 3pc bathroom. Enjoy the cooler shoulder seasons cozying up with a good book by the woodstove. The additional bunkie offers added sleeping space for overflow guests or can be used as a great sunroom enjoyed by the whole family. The property also includes a workshop, additional storage, laundry facilities, outhouse. and two docks. (id:50886)
Property Details
| MLS® Number | X12065403 |
| Property Type | Single Family |
| Community Name | Rural Alnwick/Haldimand |
| Community Features | Fishing |
| Easement | Unknown |
| Features | Wooded Area, Sloping, Partially Cleared |
| Parking Space Total | 2 |
| Structure | Deck, Shed, Workshop |
| View Type | Lake View, View Of Water, Direct Water View |
| Water Front Type | Island |
Building
| Bathroom Total | 1 |
| Bedrooms Above Ground | 3 |
| Bedrooms Total | 3 |
| Appliances | Water Heater, Stove, Refrigerator |
| Architectural Style | Bungalow |
| Basement Type | None |
| Construction Style Attachment | Detached |
| Construction Style Other | Seasonal |
| Cooling Type | None |
| Exterior Finish | Wood |
| Fireplace Present | Yes |
| Fireplace Type | Woodstove |
| Foundation Type | Wood/piers |
| Heating Type | Other |
| Stories Total | 1 |
| Size Interior | 700 - 1,100 Ft2 |
| Type | House |
Parking
| No Garage |
Land
| Access Type | Private Docking, Water Access |
| Acreage | No |
| Size Depth | 204 Ft |
| Size Frontage | 276 Ft |
| Size Irregular | 276 X 204 Ft |
| Size Total Text | 276 X 204 Ft|1/2 - 1.99 Acres |
Rooms
| Level | Type | Length | Width | Dimensions |
|---|---|---|---|---|
| Main Level | Living Room | 5.19 m | 4.59 m | 5.19 m x 4.59 m |
| Main Level | Laundry Room | 1.53 m | 1.23 m | 1.53 m x 1.23 m |
| Main Level | Kitchen | 5.19 m | 4.29 m | 5.19 m x 4.29 m |
| Main Level | Bedroom | 2.76 m | 2.76 m | 2.76 m x 2.76 m |
| Main Level | Bedroom 2 | 2.45 m | 2.45 m | 2.45 m x 2.45 m |
| Main Level | Bedroom 3 | 2.45 m | 2.45 m | 2.45 m x 2.45 m |
| Main Level | Pantry | 2.76 m | 1.53 m | 2.76 m x 1.53 m |
| Main Level | Bathroom | 1.54 m | 2.76 m | 1.54 m x 2.76 m |
| Main Level | Sunroom | 4.58 m | 4.29 m | 4.58 m x 4.29 m |
| Main Level | Workshop | 3.97 m | 3.36 m | 3.97 m x 3.36 m |
| Main Level | Utility Room | 2.76 m | 2.75 m | 2.76 m x 2.75 m |
Utilities
| Electricity | Installed |
https://www.realtor.ca/real-estate/28128297/2a-white-island-alnwickhaldimand-rural-alnwickhaldimand
Contact Us
Contact us for more information
Tracey Northam
Broker
(888) 574-2147
www.homehaven.ca/
53 King Street E
Colborne, Ontario K0K 1S0
(905) 355-1555
www.royallepagefrank.ca/

