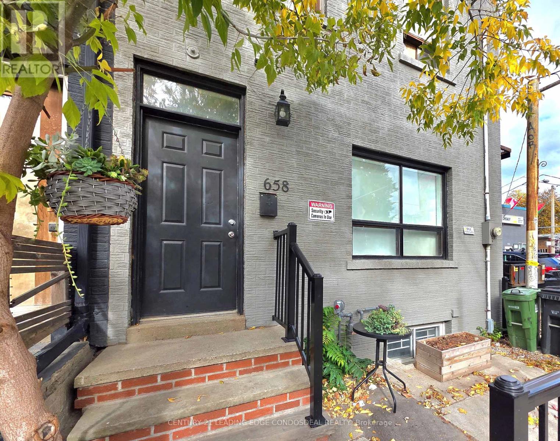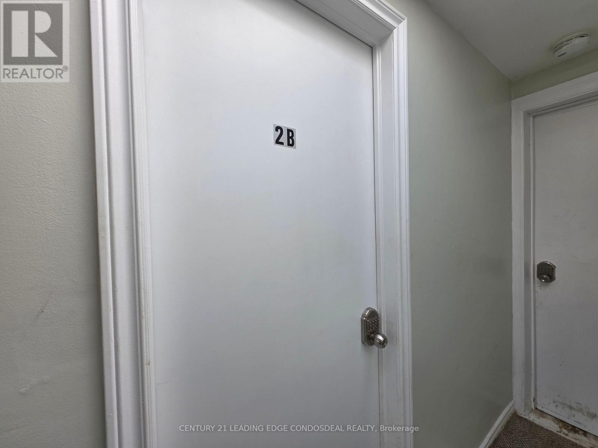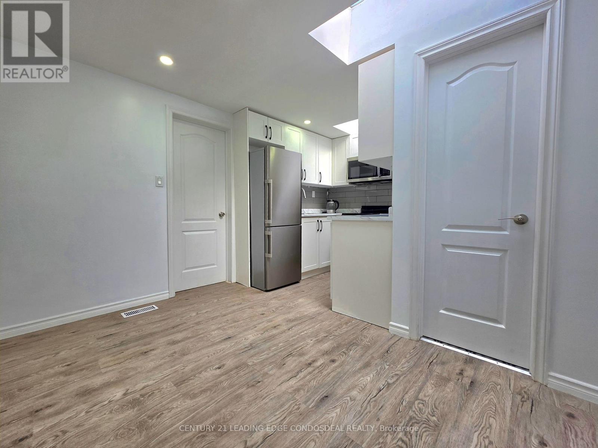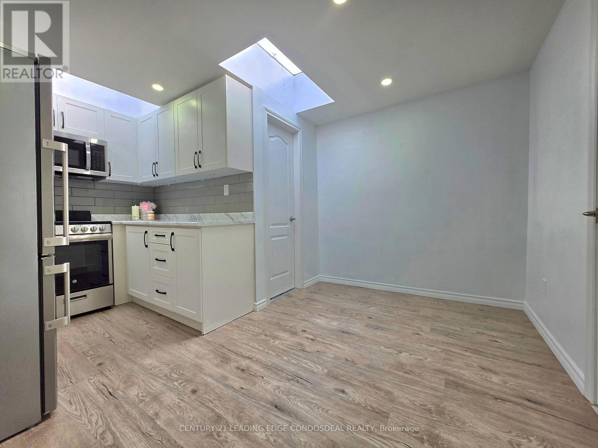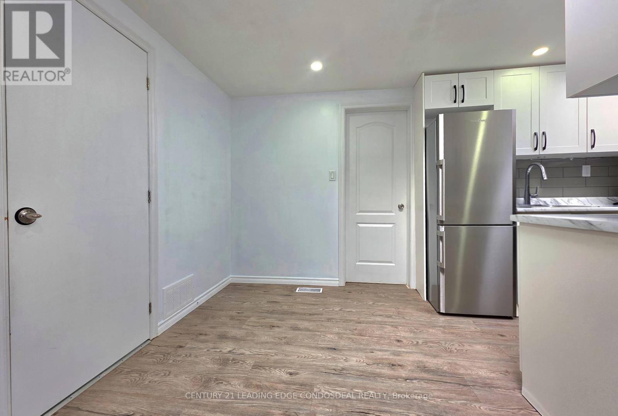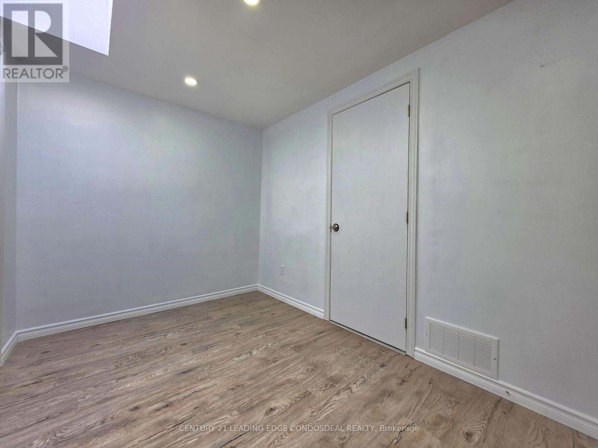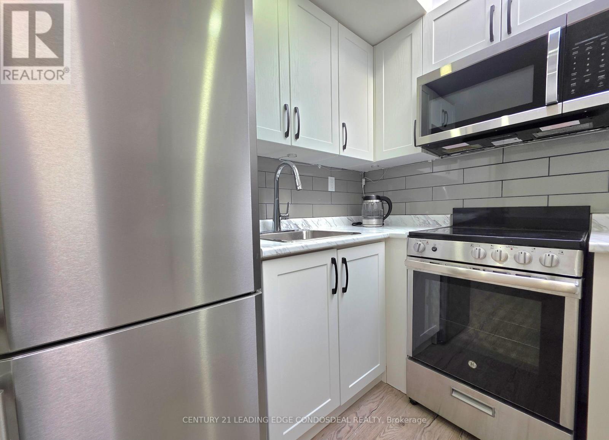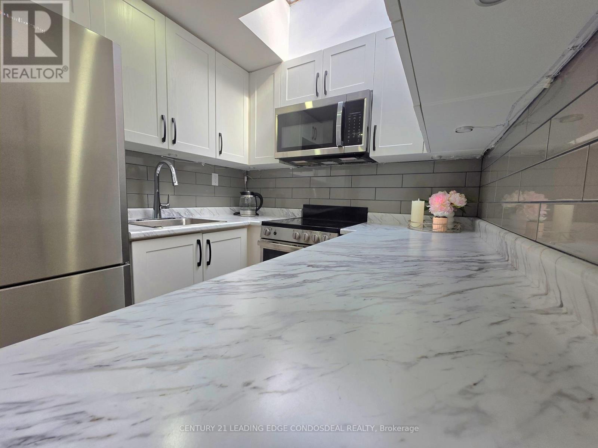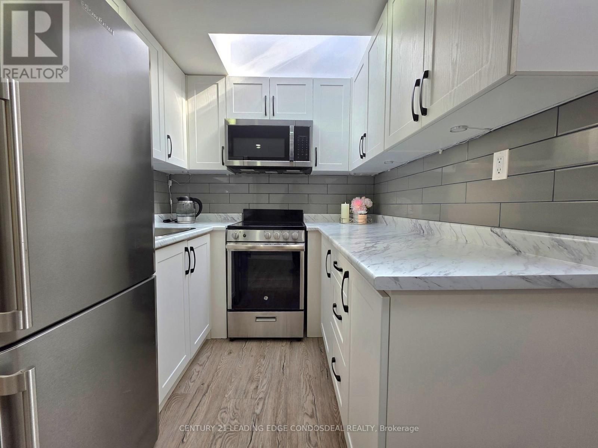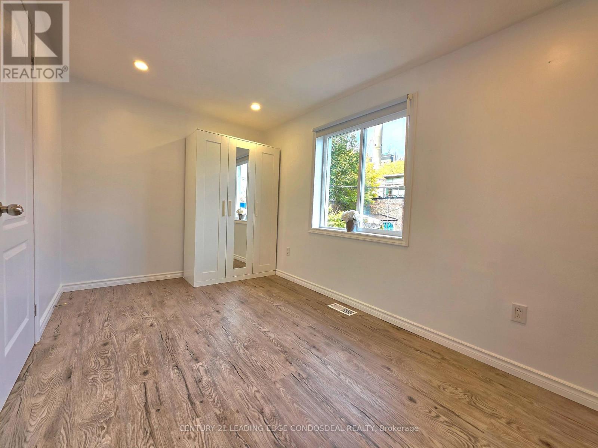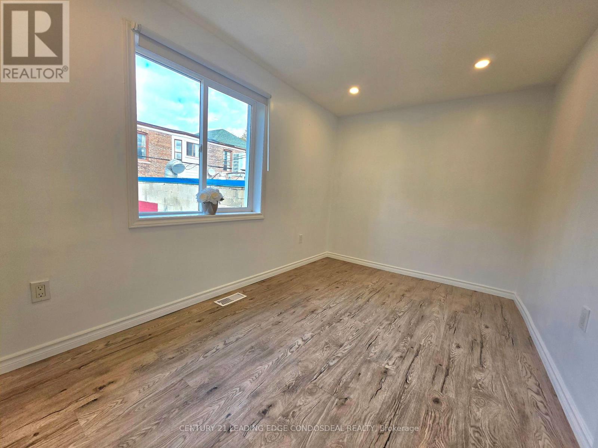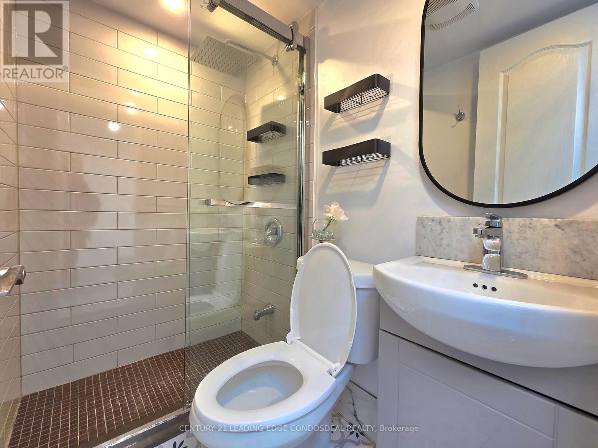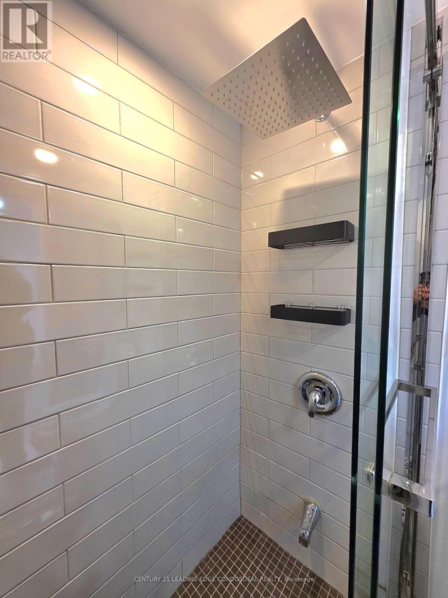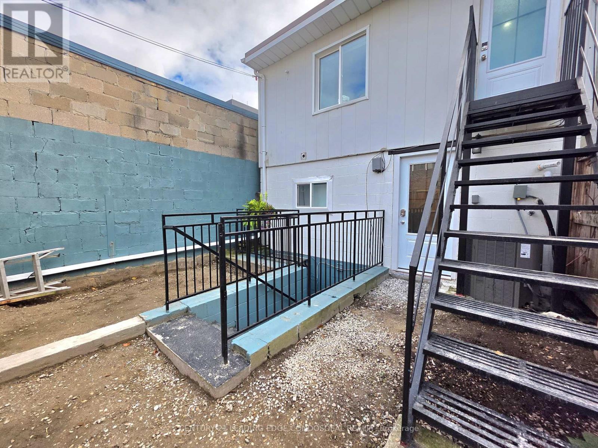2b - 658 Dundas Street W Toronto, Ontario M5T 1H9
$2,000 Monthly
Newly renovated 1 bedroom, 1 bathroom apartment on the 2nd floor, featuring a bright layout with multiple skylights & pot lights, a modern kitchen with stainless steel appliances (fridge, stove, microwave), a walk-in shower, and a spacious bedroom. Located steps to Kensington Market, Chinatown, Alexandra Park & Outdoor Pool, Toronto Western Hospital, and the Art Gallery of Ontario, with the 505 streetcar right at your doorstep, offering unbeatable convenience and access to local shopping, dining, and everyday amenities. Walk/Transit Score 100. Available from Nov. 18. (id:50886)
Property Details
| MLS® Number | C12523698 |
| Property Type | Single Family |
| Community Name | Kensington-Chinatown |
Building
| Bathroom Total | 1 |
| Bedrooms Above Ground | 1 |
| Bedrooms Total | 1 |
| Appliances | Microwave, Stove, Refrigerator |
| Basement Type | None |
| Construction Style Attachment | Attached |
| Cooling Type | Central Air Conditioning |
| Exterior Finish | Brick |
| Foundation Type | Unknown |
| Heating Fuel | Natural Gas |
| Heating Type | Forced Air |
| Stories Total | 2 |
| Size Interior | 0 - 699 Ft2 |
| Type | Row / Townhouse |
| Utility Water | Municipal Water |
Parking
| No Garage |
Land
| Acreage | No |
| Sewer | Sanitary Sewer |
| Size Depth | 90 Ft |
| Size Frontage | 18 Ft ,6 In |
| Size Irregular | 18.5 X 90 Ft |
| Size Total Text | 18.5 X 90 Ft |
Rooms
| Level | Type | Length | Width | Dimensions |
|---|---|---|---|---|
| Flat | Living Room | 11 m | 6 m | 11 m x 6 m |
| Flat | Kitchen | 2.083 m | 1.93 m | 2.083 m x 1.93 m |
| Flat | Bedroom | 4.318 m | 2.464 m | 4.318 m x 2.464 m |
| Flat | Bathroom | 1.321 m | 2.21 m | 1.321 m x 2.21 m |
Contact Us
Contact us for more information
Tom Cerullo
Broker
www.tomcerullo.com/
18 Wynford Drive #214
Toronto, Ontario M3C 3S2
(416) 686-1500
(416) 946-1815
HTTP://www.condosdeal.com

