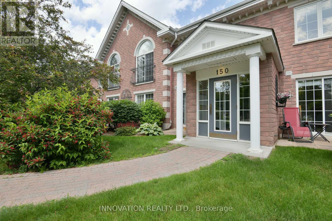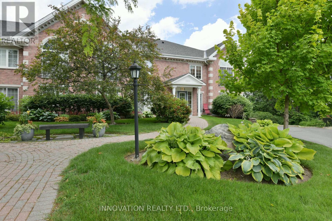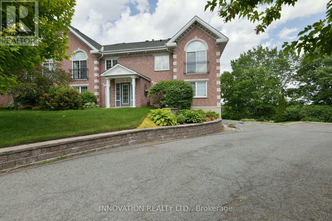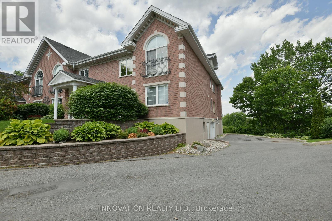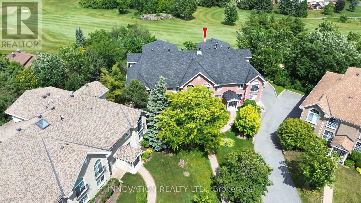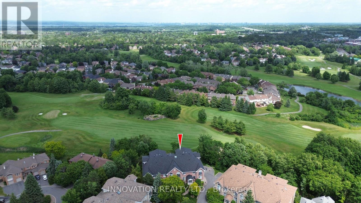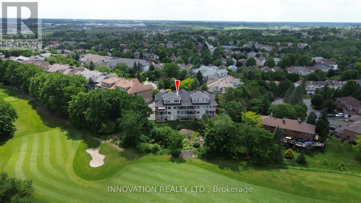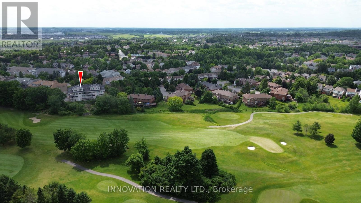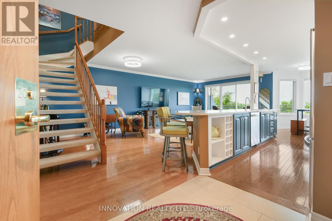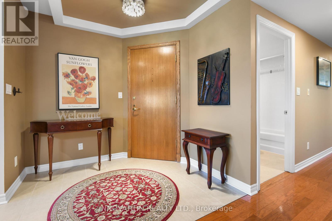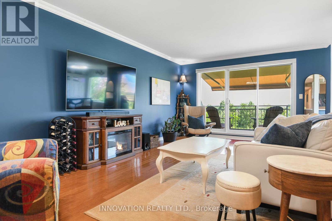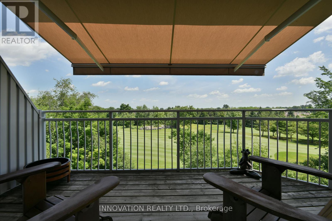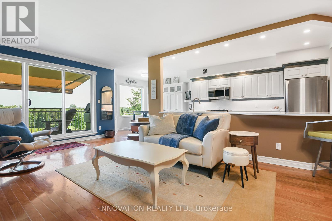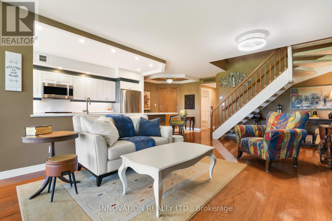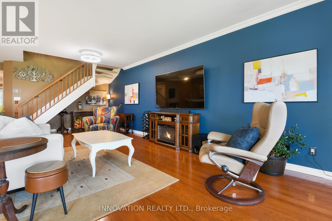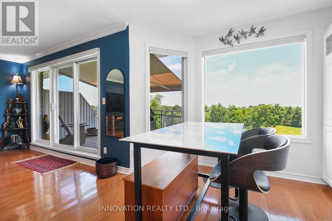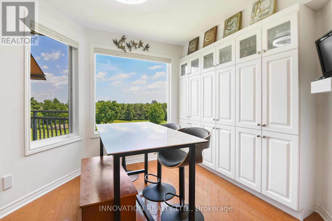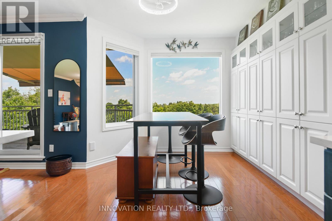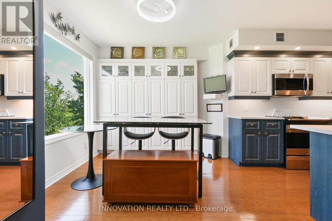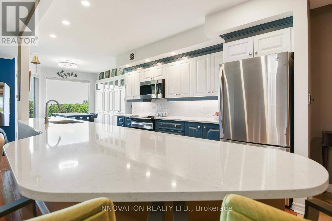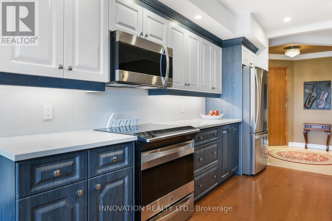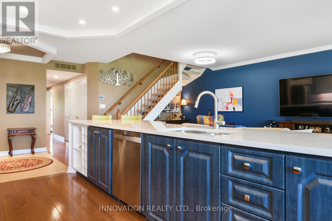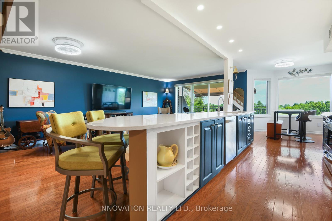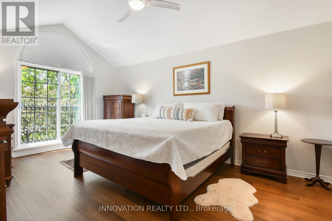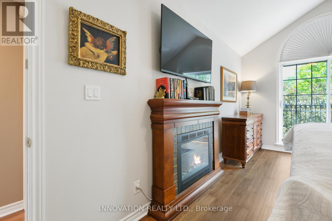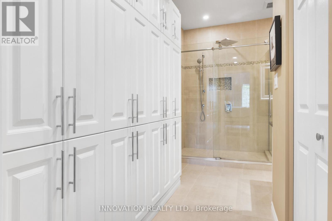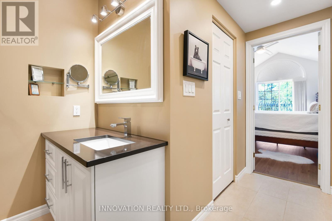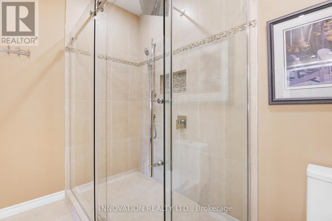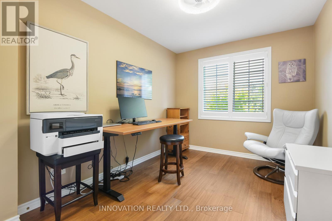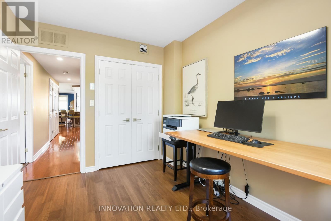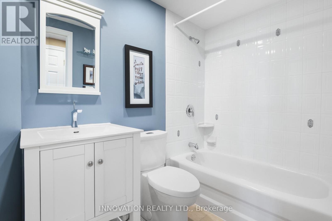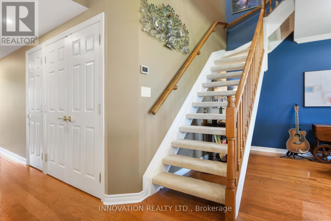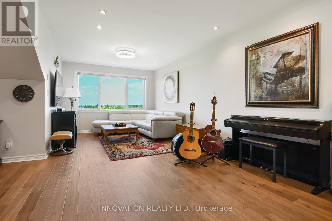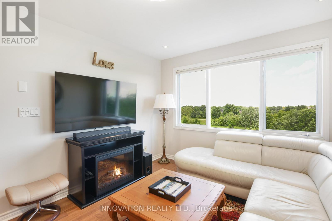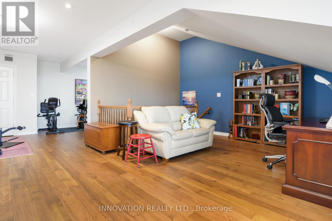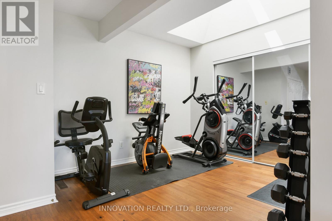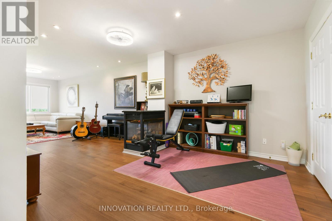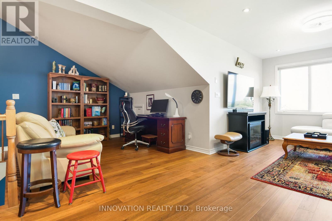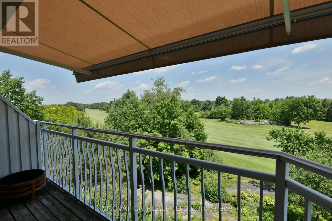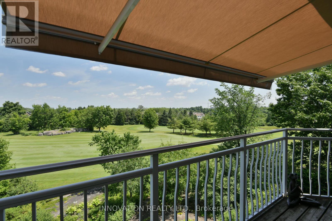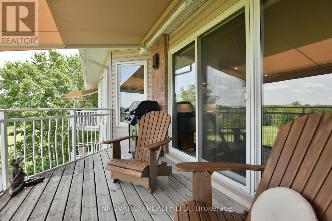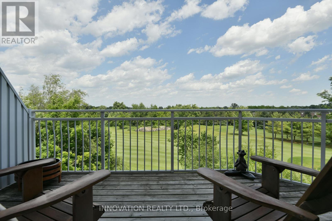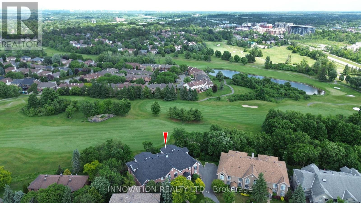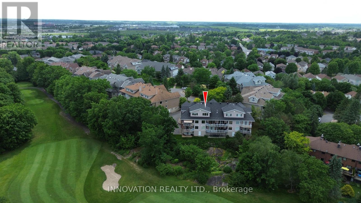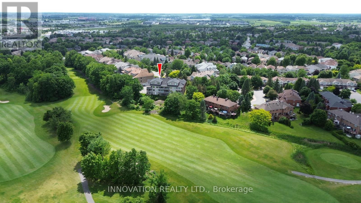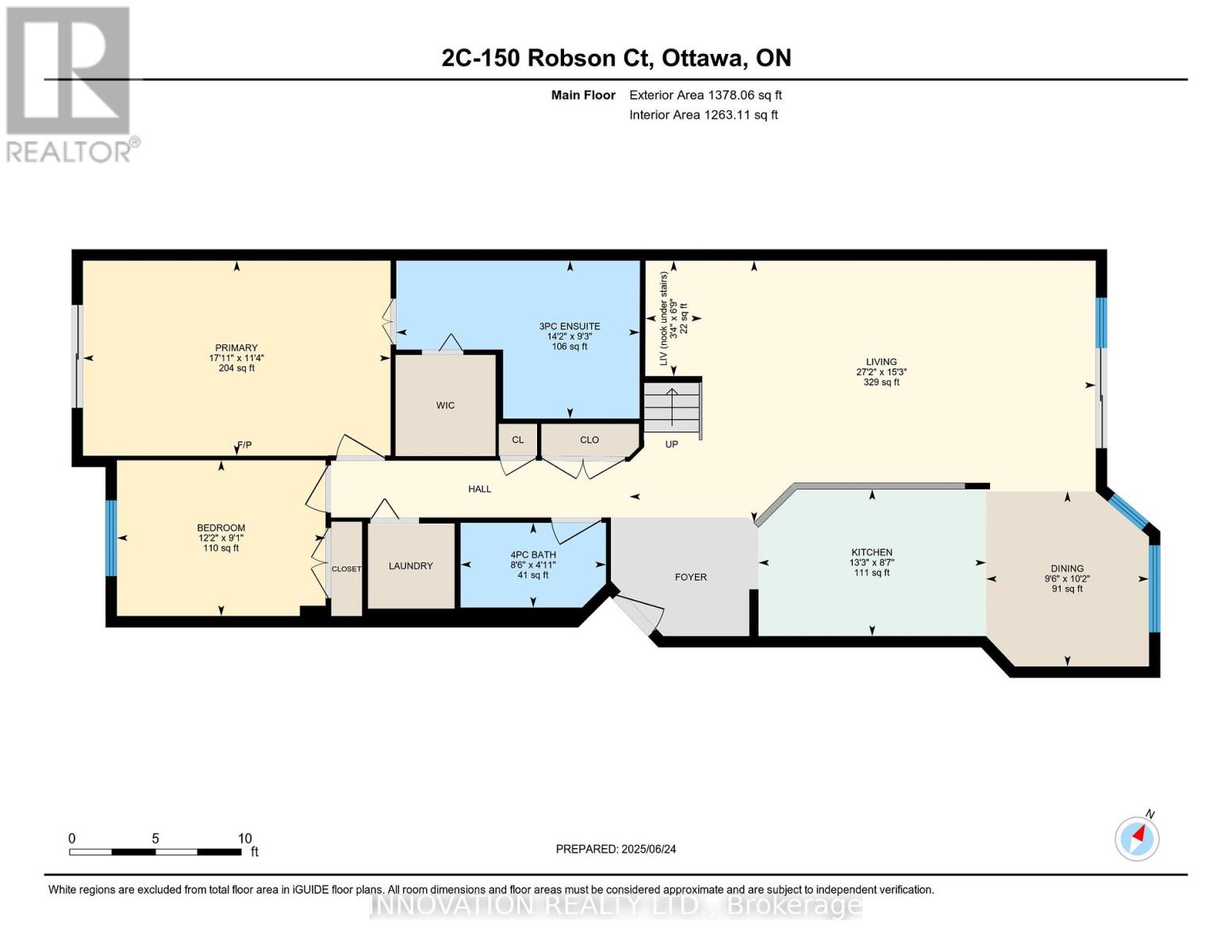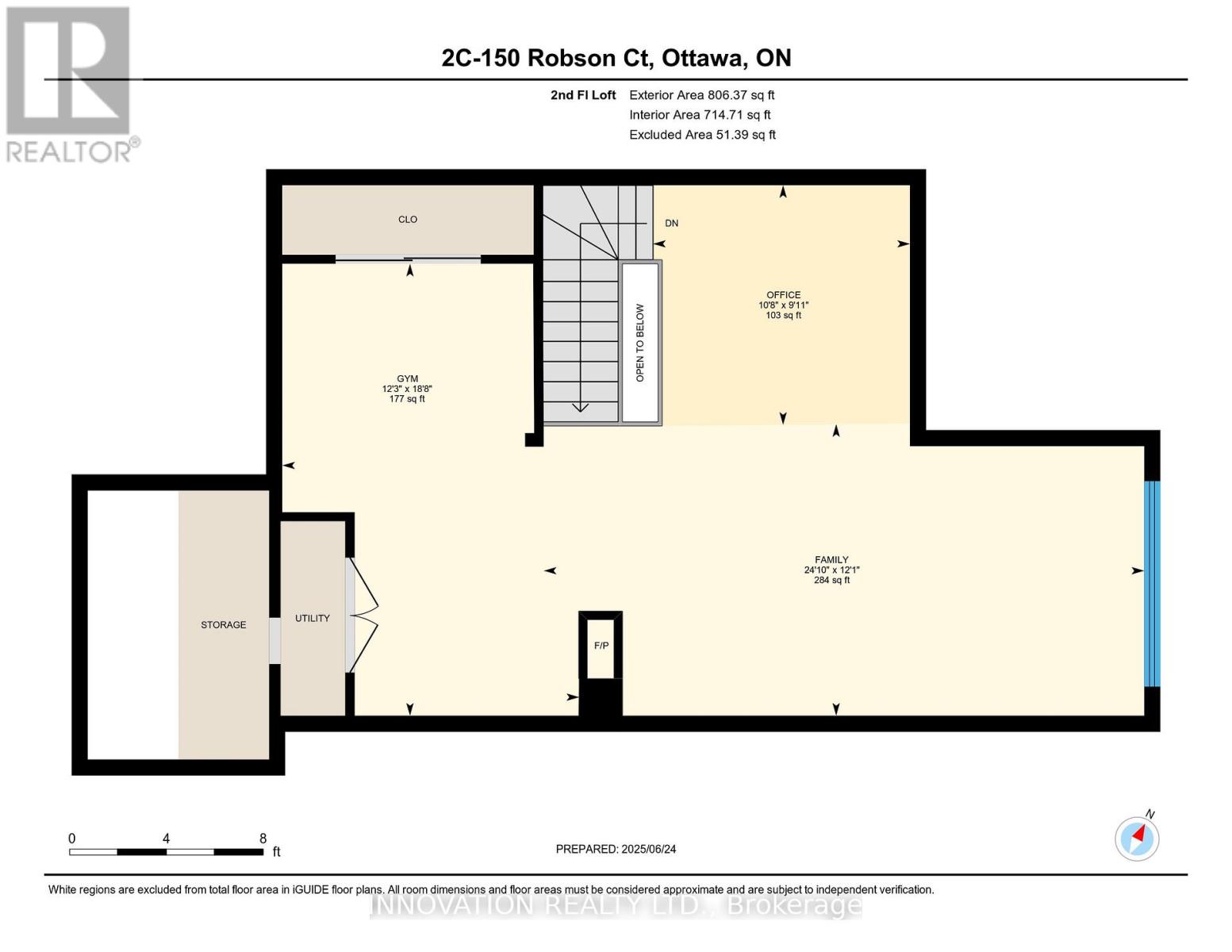2c - 150 Robson Court Ottawa, Ontario K2K 2W1
$759,900Maintenance, Common Area Maintenance, Insurance, Water
$873.27 Monthly
Maintenance, Common Area Maintenance, Insurance, Water
$873.27 MonthlyKanata Lakes' best-kept secret on a quite cul-de-sac. Gorgeous vista from this upper 2-level condo facing the 10th fairway of Kanata Lakes Golf Club. Picturesque and panoramic views from morning to night. Morning coffee watching the sunrise. Don't want sun? Simply extend the awning. Wind down at nighttime with wine and peaceful views of the Gatineau Hills. No-maintenance landscaped lawns & gardens. Can be sold furnished, turn-key. 2 bedrooms and 2 full bathrooms. Enter suite into open concept custom kitchen with 15-ft quartz island, tile backsplash, additional cabinetry extending through dining room, recessed lights and under the counter lighting. Kenmore Elite S/S appliances - including induction oven. Never miss a stroke or a goal on the 75" TV during kitchen preparation. Optimized use of space. Hardwood throughout both levels - carpet on the California stairs only. Vaulted ceiling primary bedroom, gorgeous ensuite with more storage cabinets opposite walk in closet. 2nd bedroom can be office or bedroom. Make the loft your own. TV area upstairs for additional living space - area that used to be a gym can be used as a 3rd bedroom, music area with marble gas fireplace can be an artists haven. Secondary office area - quiet and ideal. Gorgeous views from large top-level window. No above neighbours. Lock and leave. 2 owned underground parking spaces with inside access to elevator or stairs to suite. Storage locker behind 1 parking spot. Additional storage room off furnace room. Natural gas bbq connection. Upgrades include: hickory hardwood in both bedrooms, walk-in-closet, entire loft; new carpet on California stairs, 5 light/ceiling fans, new brass door handles on all main floor doors. Non-smoking building. Furniture can be included. Steps to Kanata Centrum and minutes to the 417. (id:50886)
Property Details
| MLS® Number | X12247950 |
| Property Type | Single Family |
| Community Name | 9007 - Kanata - Kanata Lakes/Heritage Hills |
| Community Features | Pets Allowed With Restrictions |
| Features | Elevator, Balcony, Carpet Free, In Suite Laundry |
| Parking Space Total | 2 |
Building
| Bathroom Total | 2 |
| Bedrooms Above Ground | 2 |
| Bedrooms Total | 2 |
| Amenities | Visitor Parking, Fireplace(s), Storage - Locker |
| Appliances | Furniture |
| Basement Type | None |
| Cooling Type | Central Air Conditioning |
| Exterior Finish | Brick |
| Fireplace Present | Yes |
| Fireplace Total | 1 |
| Foundation Type | Concrete |
| Heating Fuel | Natural Gas |
| Heating Type | Forced Air |
| Stories Total | 2 |
| Size Interior | 2,000 - 2,249 Ft2 |
| Type | Apartment |
Parking
| Underground | |
| Garage |
Land
| Acreage | No |
Rooms
| Level | Type | Length | Width | Dimensions |
|---|---|---|---|---|
| Second Level | Office | 3.02 m | 3.24 m | 3.02 m x 3.24 m |
| Second Level | Utility Room | 3.0785 m | 2.1641 m | 3.0785 m x 2.1641 m |
| Second Level | Family Room | 3.67 m | 7.57 m | 3.67 m x 7.57 m |
| Second Level | Exercise Room | 5.7 m | 3.74 m | 5.7 m x 3.74 m |
| Main Level | Living Room | 4.66 m | 8.29 m | 4.66 m x 8.29 m |
| Main Level | Kitchen | 2.61 m | 4.05 m | 2.61 m x 4.05 m |
| Main Level | Dining Room | 3.11 m | 2.9 m | 3.11 m x 2.9 m |
| Main Level | Bathroom | 1.51 m | 2.58 m | 1.51 m x 2.58 m |
| Main Level | Primary Bedroom | 3.47 m | 5.47 m | 3.47 m x 5.47 m |
| Main Level | Living Room | 2.05 m | 1.01 m | 2.05 m x 1.01 m |
| Main Level | Bathroom | 2.81 m | 4.33 m | 2.81 m x 4.33 m |
| Main Level | Bedroom 2 | 2.77 m | 3.71 m | 2.77 m x 3.71 m |
Contact Us
Contact us for more information
Sheila Gallagher
Broker
8221 Campeau Drive Unit B
Kanata, Ontario K2T 0A2
(613) 755-2278
(613) 755-2279
www.innovationrealty.ca/

