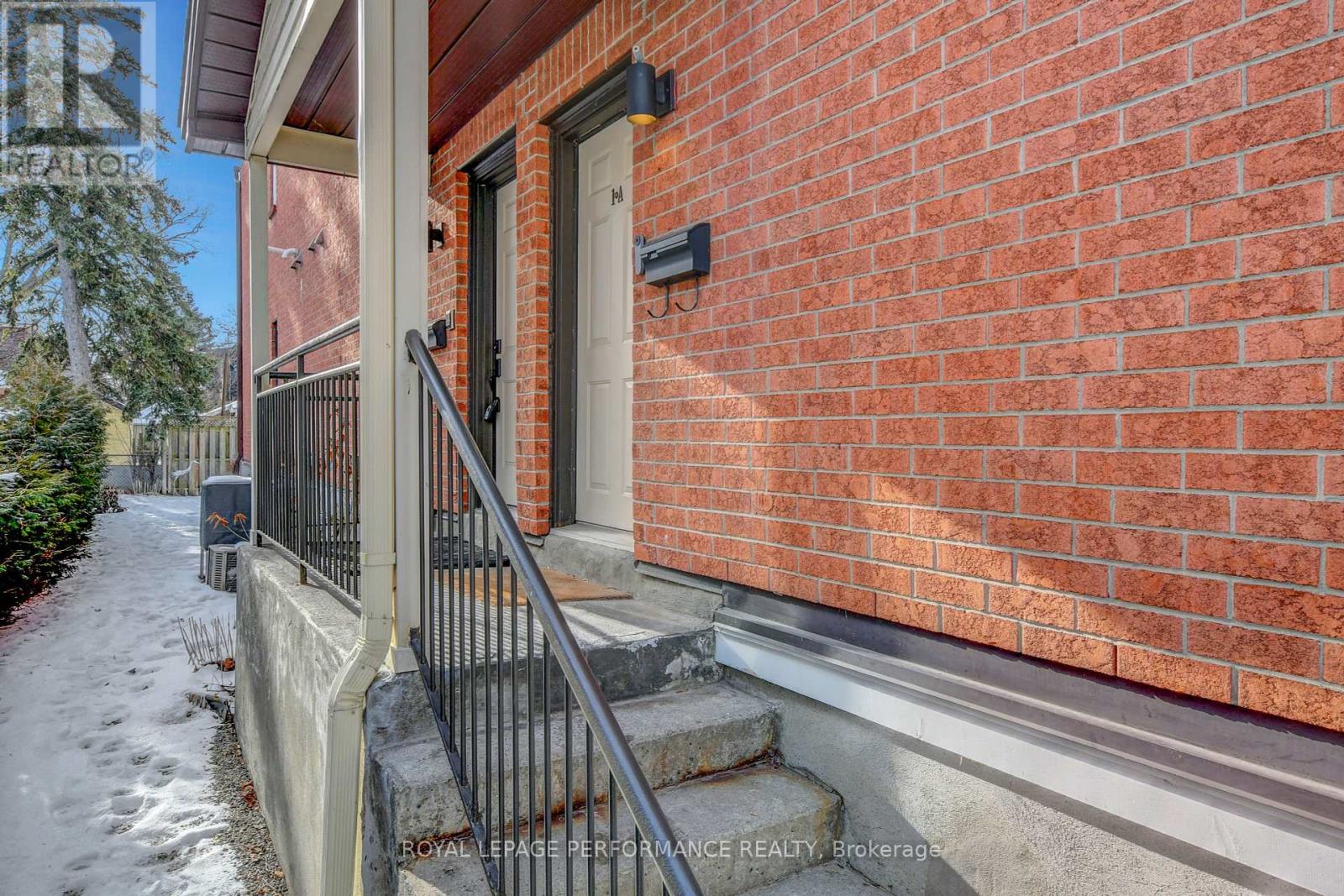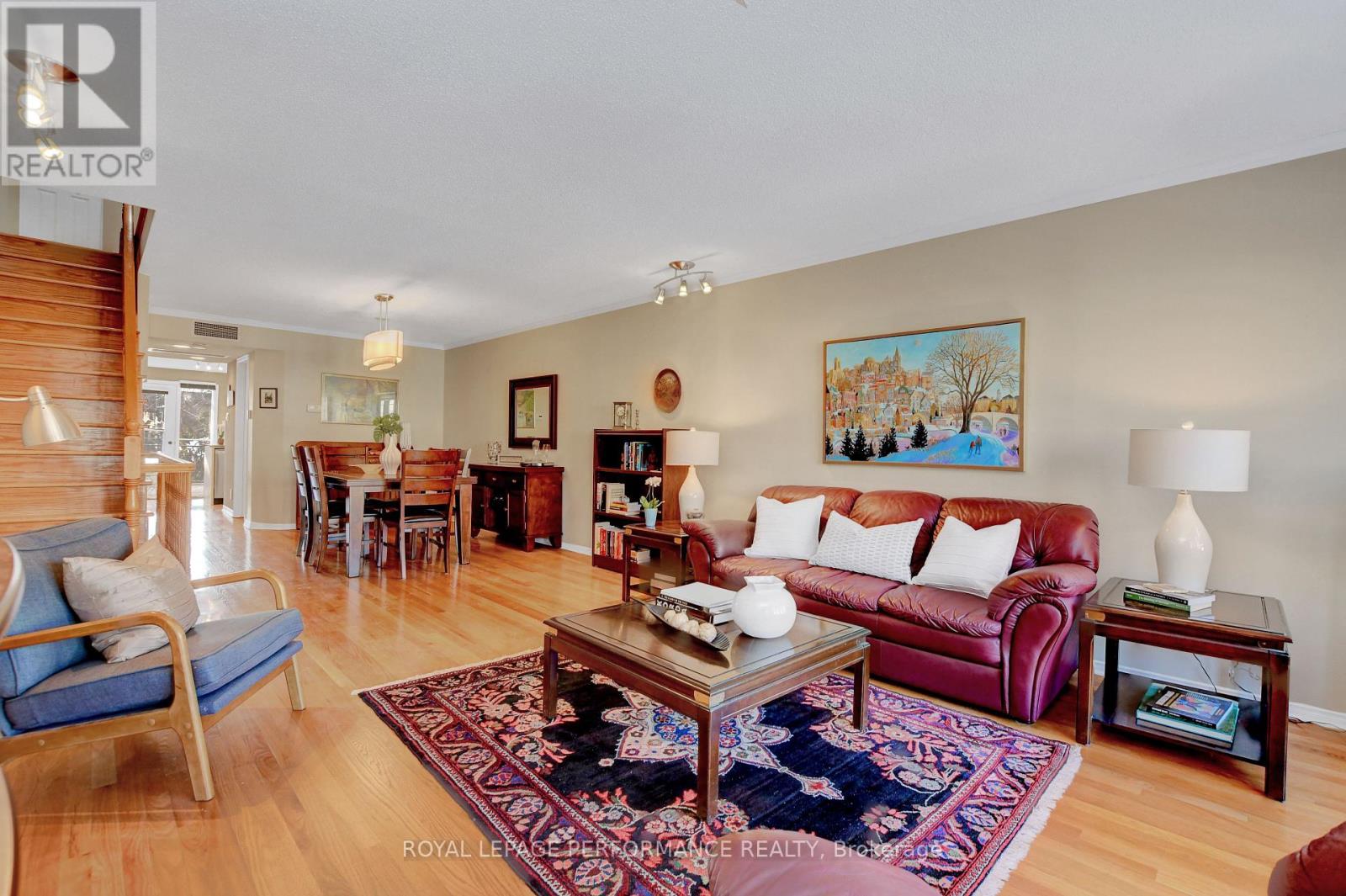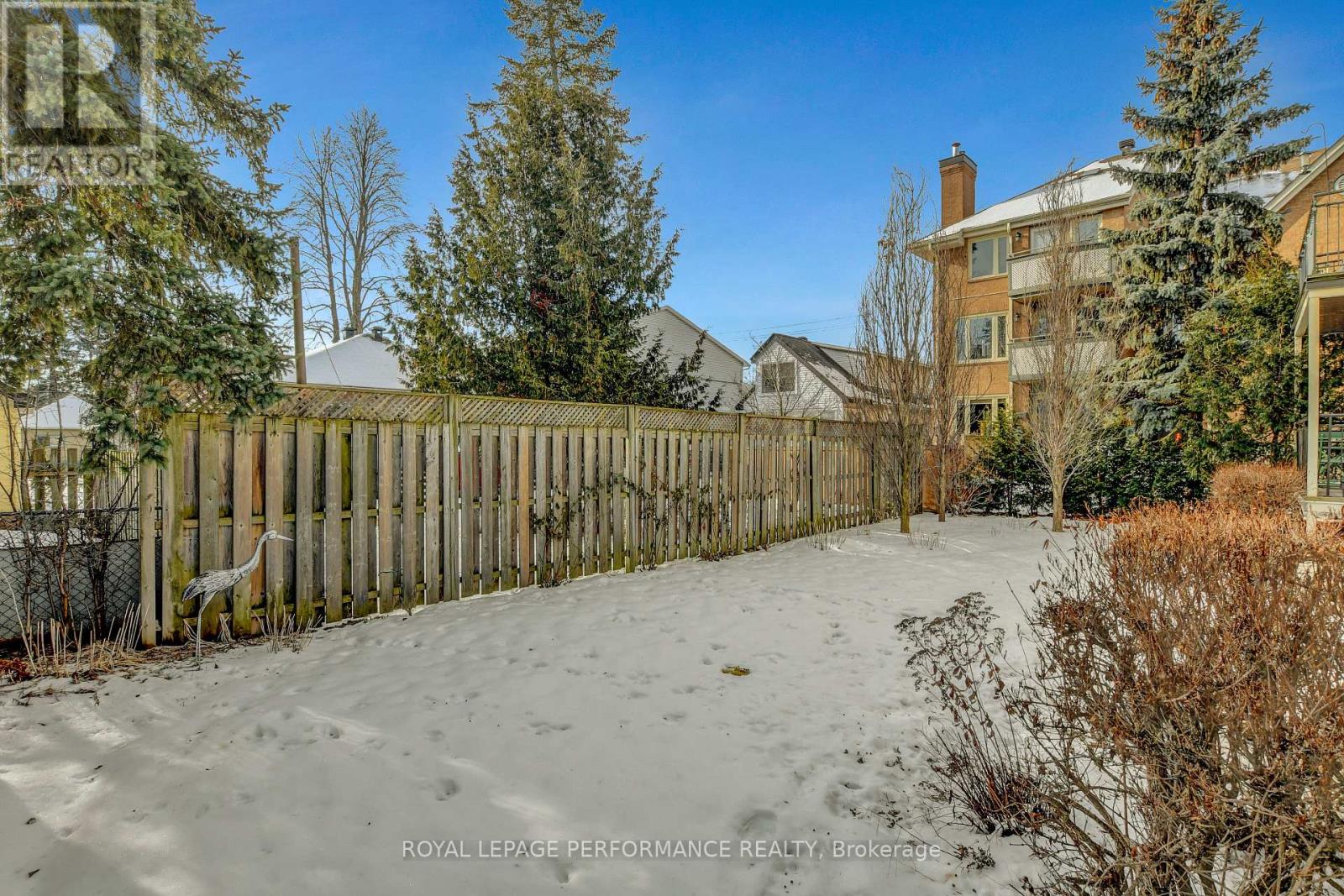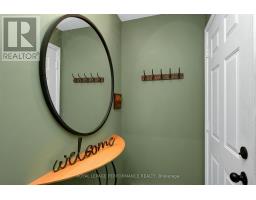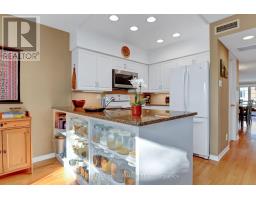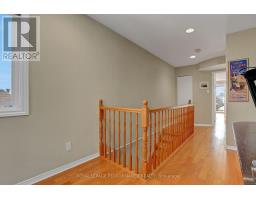2c - 4 Columbus Avenue Ottawa, Ontario K1K 1R3
$629,000Maintenance, Insurance, Water, Parking
$641.33 Monthly
Maintenance, Insurance, Water, Parking
$641.33 MonthlyIdeally located along the banks of the Rideau River and NCC Park in the highly coveted community of Overbrook, this 1754 sq.ft 2bed+den/3bath terrace home with underground parking is the ideal housing choice for the outdoorsy urbanite looking for a spacious condo with reasonable fees in a quiet full-brick low-rise building, without compromising on proximity to greenspace and the downtown core. Bright and airy open-concept main living area with generously sized rooms, hardwood floors, exposed staircase, and wall-to-wall windows. Convenient main floor powder room. South-facing eat-in kitchen open to family room with timeless white cabinetry, recessed lighting, granite countertops, and lovely sight-lines of fireplace. Balcony with natural gas-line for BBQ. Walk-up the lovely hardwood staircase to a oversized den soaked in natural light thanks to the skylight and east facing window. Spacious primary bedroom with balcony, walk-in closet, and ensuite with soaker tub and glass enclosed shower. Well-proportioned secondary bedroom. Renovated full-bath with walk-in shower. In-unit laundry. Heated underground garage includes 1 parking spot and storage locker with possibility of adding electric car charger. Pet-friendly building. If you're not familiar with the area, come find-out what the fuss is all about with the Rideau River, NCC Park, Rideau Winter Trail, bike paths, Rideau Sports Centre, tennis/pickleball courts, dog park, Riverside Memorial Children's Park, and the revamped Riverain Park featuring baseball diamond, basket-ball courts, dog-park, skatepark and splash-pad... literally all at your doorstep. Don't forget about the pedestrian bridge to Sandy-Hill, easy access to 417, Loblaws, public transit and the downtown core. Utilities: Hydro: $171/month; Gas: $30/month. Status Certificate and Pre-listing inspection on file. 24h irrevocable on all offers. **** EXTRAS **** Condo fees include building insurance, water, snow removal, lawn maintenance, reserve fund contribution and general repairs. (id:50886)
Open House
This property has open houses!
2:00 pm
Ends at:4:00 pm
Property Details
| MLS® Number | X11935871 |
| Property Type | Single Family |
| Community Name | 3501 - Overbrook |
| Amenities Near By | Park, Public Transit, Ski Area |
| Community Features | Pet Restrictions |
| Features | Flat Site, Balcony, Carpet Free, In Suite Laundry |
| Parking Space Total | 1 |
| Structure | Deck |
Building
| Bathroom Total | 3 |
| Bedrooms Above Ground | 2 |
| Bedrooms Total | 2 |
| Amenities | Fireplace(s), Separate Electricity Meters, Storage - Locker |
| Appliances | Garage Door Opener Remote(s), Intercom, Dishwasher, Dryer, Microwave, Refrigerator, Stove, Washer, Window Coverings |
| Cooling Type | Central Air Conditioning |
| Exterior Finish | Brick |
| Fire Protection | Smoke Detectors |
| Fireplace Present | Yes |
| Fireplace Total | 1 |
| Flooring Type | Hardwood |
| Foundation Type | Concrete |
| Half Bath Total | 1 |
| Heating Fuel | Electric |
| Heating Type | Forced Air |
| Stories Total | 2 |
| Size Interior | 1,600 - 1,799 Ft2 |
| Type | Apartment |
Parking
| Underground |
Land
| Acreage | No |
| Land Amenities | Park, Public Transit, Ski Area |
| Surface Water | River/stream |
| Zoning Description | R4q |
Rooms
| Level | Type | Length | Width | Dimensions |
|---|---|---|---|---|
| Second Level | Kitchen | 2.8 m | 2.18 m | 2.8 m x 2.18 m |
| Second Level | Living Room | 6.13 m | 4.26 m | 6.13 m x 4.26 m |
| Second Level | Dining Room | 4.26 m | 3.54 m | 4.26 m x 3.54 m |
| Second Level | Family Room | 5.06 m | 4.23 m | 5.06 m x 4.23 m |
| Third Level | Primary Bedroom | 4.61 m | 4.26 m | 4.61 m x 4.26 m |
| Third Level | Bedroom | 4.26 m | 4.08 m | 4.26 m x 4.08 m |
| Third Level | Den | 4.26 m | 3.68 m | 4.26 m x 3.68 m |
| Third Level | Bathroom | 2.76 m | 1.92 m | 2.76 m x 1.92 m |
| Third Level | Bathroom | 2.34 m | 1.51 m | 2.34 m x 1.51 m |
https://www.realtor.ca/real-estate/27830823/2c-4-columbus-avenue-ottawa-3501-overbrook
Contact Us
Contact us for more information
Gabriel De Varennes
Salesperson
www.gabrieldevarennes.com/
165 Pretoria Avenue
Ottawa, Ontario K1S 1X1
(613) 238-2801
(613) 238-4583


