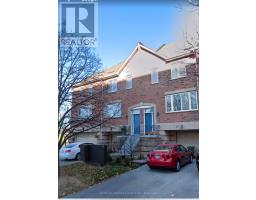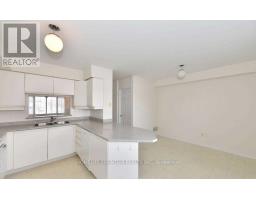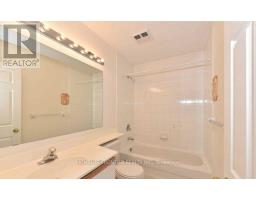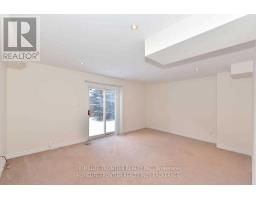2c Leaside Park Drive Toronto, Ontario M4H 1R3
3 Bedroom
3 Bathroom
1799.9852 - 1998.983 sqft
Multi-Level
Central Air Conditioning
Other
$3,550 Monthly
3 Bedrooms, 3 Washrooms Spacious Townhouse(1835 Sqft Plus Unfinished Basement ), With A Large Eat In Kitchen, Lower Level Family Room Has Walk-Out To Backyard. Separate Laundry Area, Master Bedroom With En-Suite Washroom. Spacious Unfinished Basement, Access To Garage From Lower Level. One Garage Parking And Two Outside Parking. **** EXTRAS **** Very Convenient Location Close To Public Transit,Costco,Shopping Mall,Dvp, Banks,. Landlord Wants Tenants With Stable Job ( Source Of Income) Good References And Good Credit History (id:50886)
Property Details
| MLS® Number | C11906702 |
| Property Type | Single Family |
| Community Name | Thorncliffe Park |
| AmenitiesNearBy | Public Transit, Schools |
| CommunityFeatures | Pet Restrictions |
| ParkingSpaceTotal | 3 |
Building
| BathroomTotal | 3 |
| BedroomsAboveGround | 3 |
| BedroomsTotal | 3 |
| Appliances | Dishwasher, Dryer, Refrigerator, Stove, Washer |
| ArchitecturalStyle | Multi-level |
| BasementType | Full |
| CoolingType | Central Air Conditioning |
| ExteriorFinish | Brick |
| FlooringType | Laminate, Ceramic |
| HalfBathTotal | 1 |
| HeatingFuel | Natural Gas |
| HeatingType | Other |
| SizeInterior | 1799.9852 - 1998.983 Sqft |
| Type | Row / Townhouse |
Parking
| Attached Garage |
Land
| Acreage | No |
| LandAmenities | Public Transit, Schools |
Rooms
| Level | Type | Length | Width | Dimensions |
|---|---|---|---|---|
| Basement | Other | 5.26 m | 3.74 m | 5.26 m x 3.74 m |
| Lower Level | Family Room | 5.26 m | 3.74 m | 5.26 m x 3.74 m |
| Main Level | Living Room | 6.72 m | 3.46 m | 6.72 m x 3.46 m |
| Main Level | Dining Room | 6.72 m | 3.46 m | 6.72 m x 3.46 m |
| Main Level | Kitchen | 5.44 m | 3.03 m | 5.44 m x 3.03 m |
| Upper Level | Primary Bedroom | 5.44 m | 3.05 m | 5.44 m x 3.05 m |
| Upper Level | Bedroom 2 | 3.44 m | 2.56 m | 3.44 m x 2.56 m |
| Upper Level | Bedroom 3 | 3.05 m | 2.74 m | 3.05 m x 2.74 m |
Interested?
Contact us for more information
Irfann Ahmed
Broker
Homelife Frontier Realty Inc.
7620 Yonge Street Unit 400
Thornhill, Ontario L4J 1V9
7620 Yonge Street Unit 400
Thornhill, Ontario L4J 1V9

























































