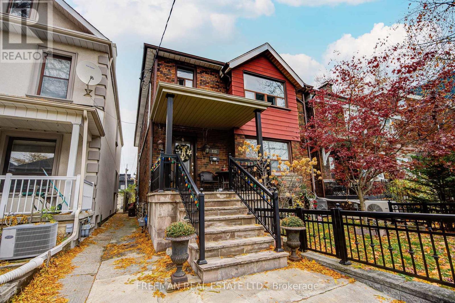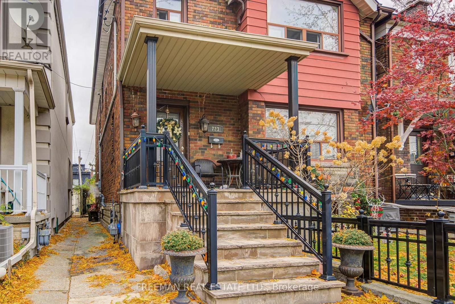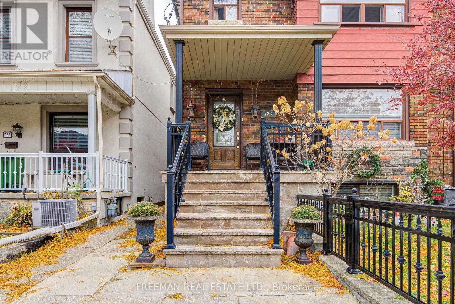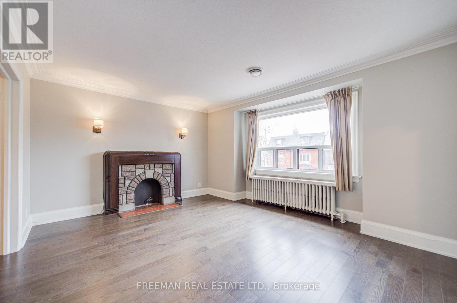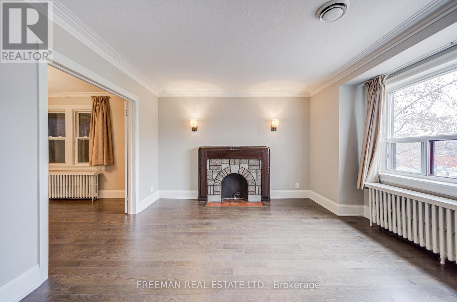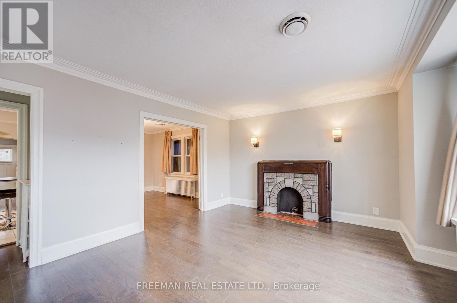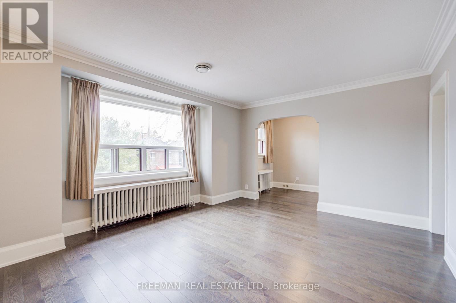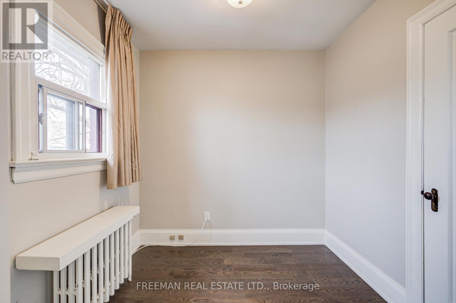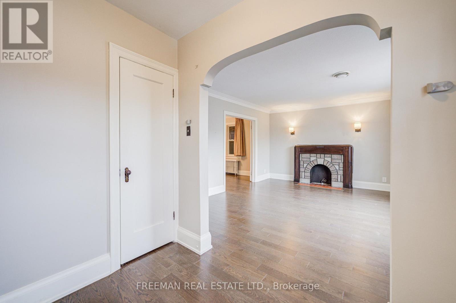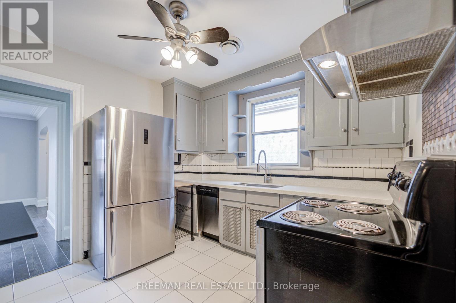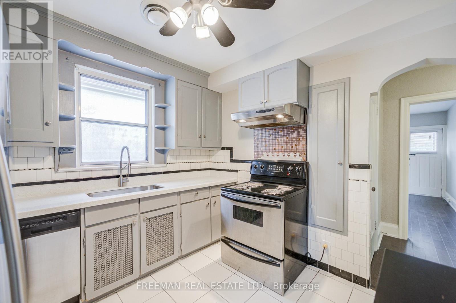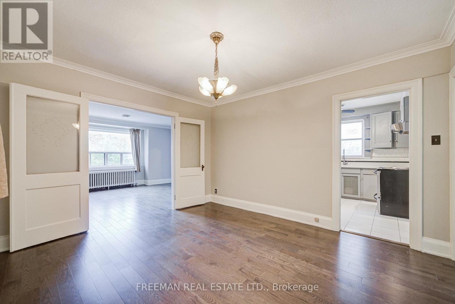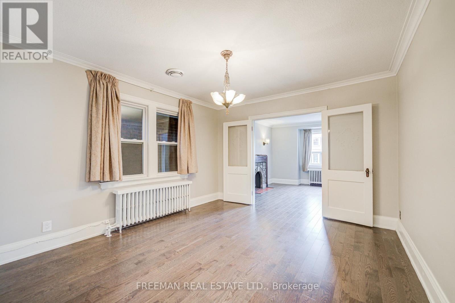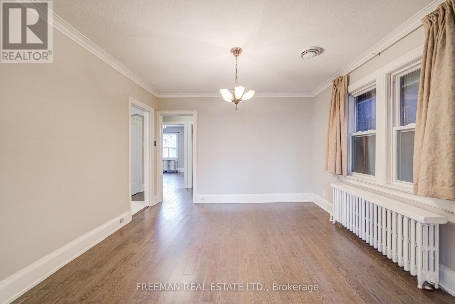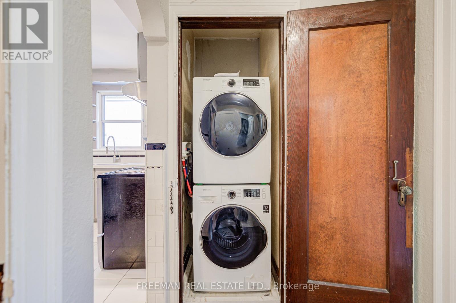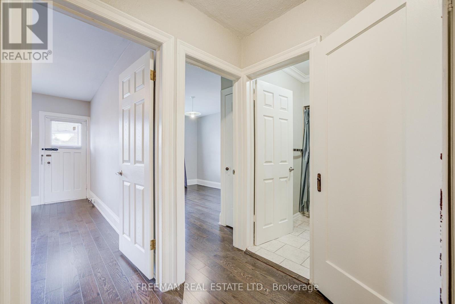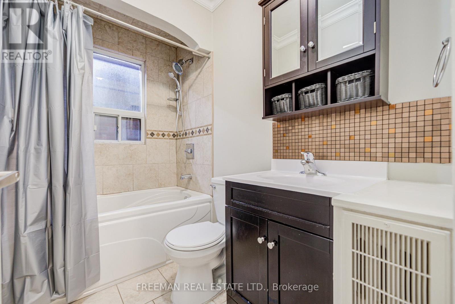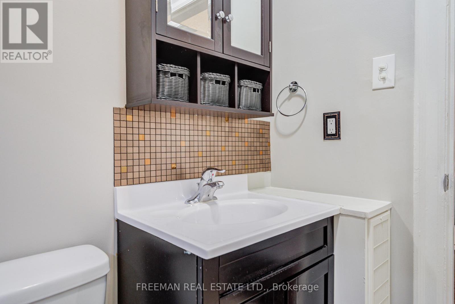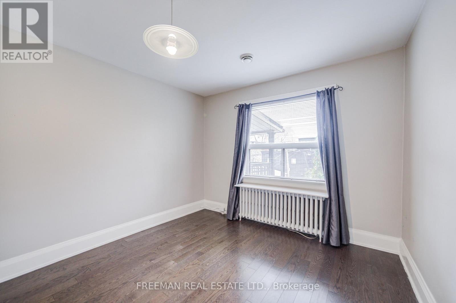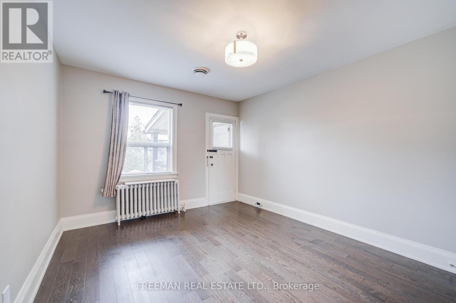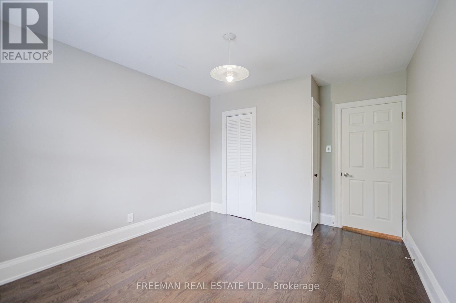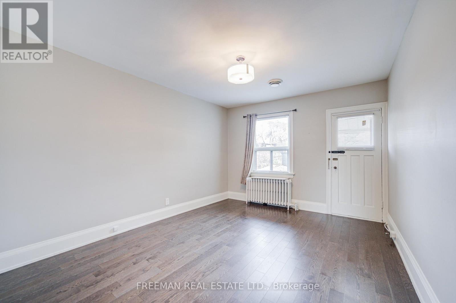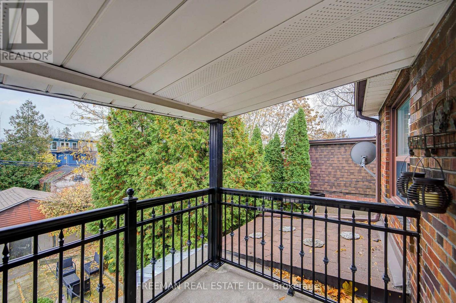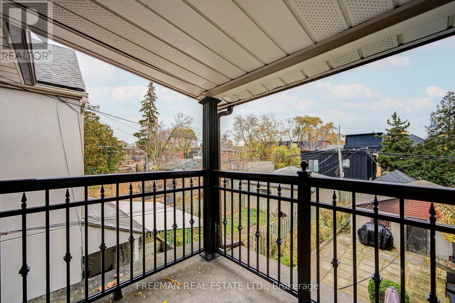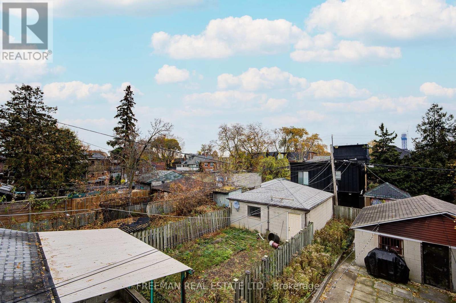2nd Fl - 723 Euclid Avenue Toronto, Ontario M6G 2V1
$2,900 Monthly
Enjoy unbeatable convenience and a welcoming community in this spacious, well-maintained 2-bedroom apartment in the heart of Seaton Village/Annex.Featuring house-sized living and dining areas, this home offers plenty of room to settle in and enjoy everyday living. Step out onto your private porch overlooking a quiet backyard-perfect for morning coffee and fresh air. With windows in every room, the space is bright and inviting all day long.The well-equipped kitchen provides generous storage for all your favourite spices and gadgets, plus a dishwasher for added comfort. In-suite laundry and air conditioning make everyday living even easier.A cozy office nook creates an ideal setup for remote work, study, or unwinding with a good book or your iPad.Step outside and enjoy everything this vibrant neighbourhood offers: Christie Pits Park and Bickford Park just moments away, along with easy transit access at Christie Station (Line 2) or Bathurst Station (Line 1). Stroll to beloved Seaton Village cafés like Tiny's or Emily Rose Café, and take advantage of exceptional grocery options around the area including Fiesta Farms, Summerhill Market, Loblaws, Farm Boy, Pat Central, and more.A rare opportunity combining comfort, character, and an unbeatable location-don't miss your chance to make it yours. (id:50886)
Property Details
| MLS® Number | C12552678 |
| Property Type | Single Family |
| Community Name | Annex |
| Amenities Near By | Hospital, Park, Public Transit |
| Community Features | Community Centre |
| Features | Carpet Free |
| Structure | Deck |
| View Type | City View |
Building
| Bathroom Total | 1 |
| Bedrooms Above Ground | 2 |
| Bedrooms Total | 2 |
| Amenities | Separate Electricity Meters |
| Basement Type | None |
| Construction Style Attachment | Detached |
| Cooling Type | Central Air Conditioning |
| Exterior Finish | Brick |
| Flooring Type | Hardwood, Tile, Concrete |
| Foundation Type | Unknown |
| Heating Fuel | Natural Gas |
| Heating Type | Forced Air |
| Stories Total | 2 |
| Size Interior | 1,100 - 1,500 Ft2 |
| Type | House |
| Utility Water | Municipal Water |
Parking
| No Garage |
Land
| Acreage | No |
| Land Amenities | Hospital, Park, Public Transit |
| Sewer | Sanitary Sewer |
Rooms
| Level | Type | Length | Width | Dimensions |
|---|---|---|---|---|
| Second Level | Living Room | 4.93 m | 4.11 m | 4.93 m x 4.11 m |
| Second Level | Dining Room | 3.71 m | 4.01 m | 3.71 m x 4.01 m |
| Second Level | Kitchen | 3.05 m | 3 m | 3.05 m x 3 m |
| Second Level | Bedroom | 3.4 m | 4.27 m | 3.4 m x 4.27 m |
| Second Level | Bedroom | 3.35 m | 4.27 m | 3.35 m x 4.27 m |
| Second Level | Office | 1.83 m | 2.44 m | 1.83 m x 2.44 m |
| Second Level | Bathroom | 2.29 m | 1.52 m | 2.29 m x 1.52 m |
| Second Level | Other | 2.29 m | 2.29 m | 2.29 m x 2.29 m |
https://www.realtor.ca/real-estate/29111702/2nd-fl-723-euclid-avenue-toronto-annex-annex
Contact Us
Contact us for more information
Daniel Todd Freeman
Broker
www.thefreemanadvantage.com/
www.facebook.com/torontodistinctrealestate/
www.linkedin.com/in/daniel-freeman-98764b11/
988 Bathurst Street
Toronto, Ontario M5R 3G6
(416) 535-3103
(416) 535-3106
www.facebook.com/FreemanRealEstateltdbrokerage
twitter.com/Freeman_Realty
Nancy Freeman
Salesperson
www.freemanrealty.com/
www.facebook.com/FreemanRealEstateltdbrokerage
twitter.com/Freeman_Realty
instagram.com/freeman_realty
988 Bathurst Street
Toronto, Ontario M5R 3G6
(416) 535-3103
(416) 535-3106
www.facebook.com/FreemanRealEstateltdbrokerage
twitter.com/Freeman_Realty

