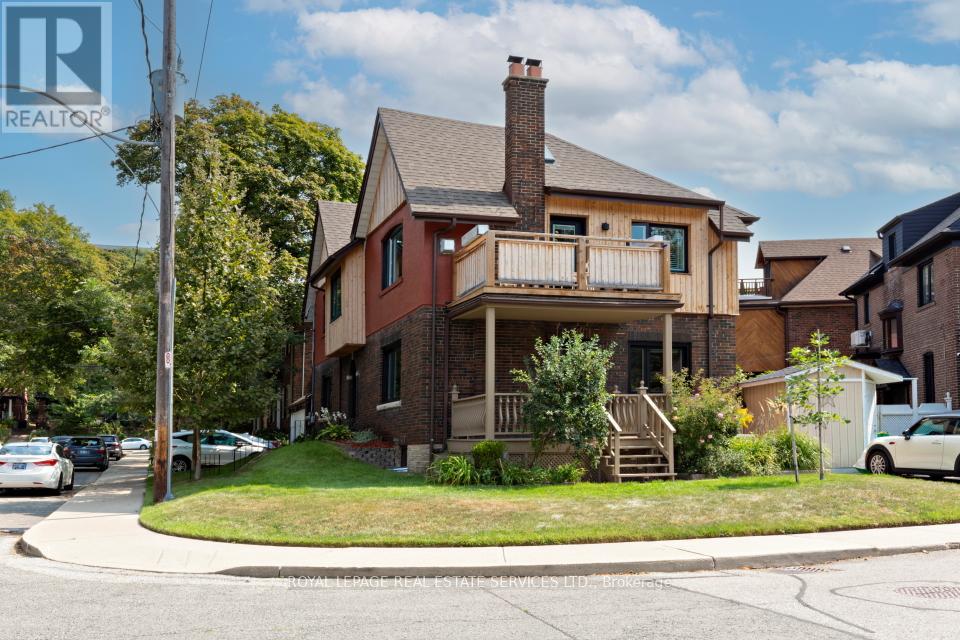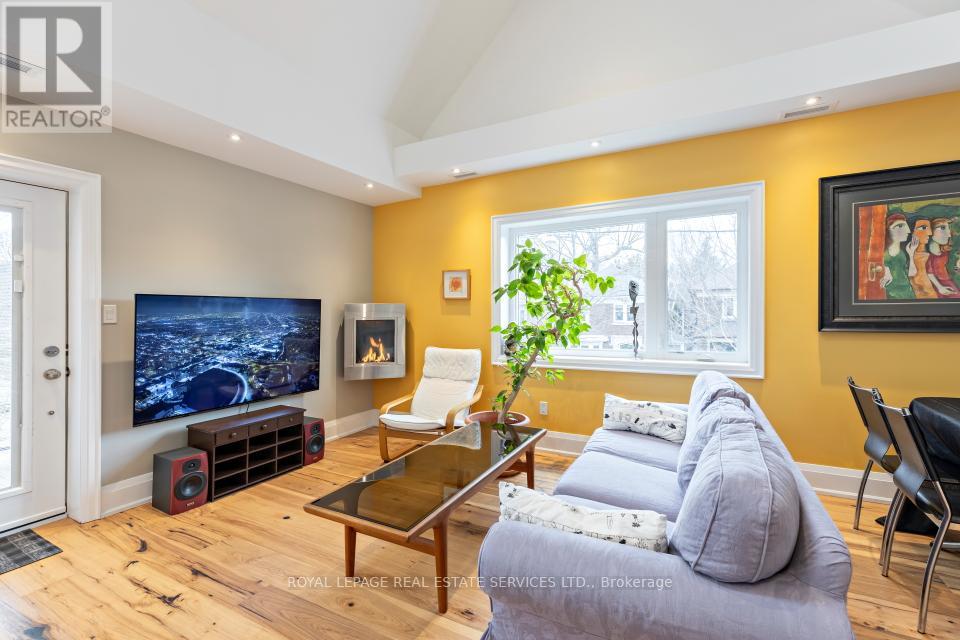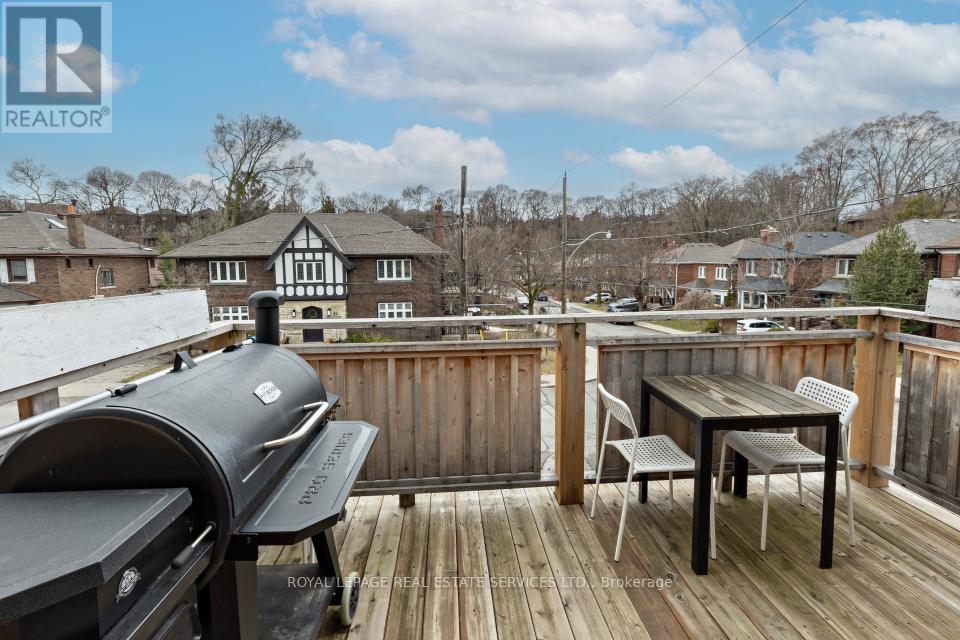2nd Floor - 19 Elora Road Toronto, Ontario M6P 3H5
$5,600 Monthly
Nestled in a quiet, smoke-free home in the heart of High Park experience loft-style living in this beautifully renovated second-floor suite spanning nearly 1,200 sq. ft. with 3-bedroom, 2-bathroom (both with heated floors - primary with steam shower) which has been completely gutted and redesigned with modern finishes. The open-concept layout features a renovated kitchen with brand-new stainless steel appliances and in-suite laundry, while the bright living and dining area is enhanced by multiple windows, a gas fireplace, and a skylight!! Step out onto the private west-facing side porch, perfect for soaking in the afternoon sun. The spacious primary bedroom boasts a walk-in closet, an additional closet, and a 4-piece ensuite, while two additional bedrooms share a second 4-piece bath. With ample storage throughout, this home is both stylish and functional. Located just 300 meters from the subway, and steps from High Park, Bloor West Village, and all essential amenities, this is a rare rental opportunity in one of Toronto's most desirable neighborhoods!! (id:50886)
Property Details
| MLS® Number | W12052275 |
| Property Type | Single Family |
| Community Name | High Park North |
| Communication Type | High Speed Internet |
| Features | In Suite Laundry |
| Parking Space Total | 1 |
Building
| Bathroom Total | 2 |
| Bedrooms Above Ground | 3 |
| Bedrooms Total | 3 |
| Age | 51 To 99 Years |
| Amenities | Fireplace(s) |
| Appliances | Dishwasher, Dryer, Furniture, Stove, Washer, Window Coverings, Refrigerator |
| Basement Features | Apartment In Basement |
| Basement Type | N/a |
| Construction Status | Insulation Upgraded |
| Construction Style Attachment | Detached |
| Cooling Type | Central Air Conditioning |
| Exterior Finish | Brick, Stucco |
| Fireplace Present | Yes |
| Fireplace Total | 1 |
| Flooring Type | Hardwood |
| Foundation Type | Unknown |
| Heating Fuel | Natural Gas |
| Heating Type | Forced Air |
| Stories Total | 2 |
| Size Interior | 1,100 - 1,500 Ft2 |
| Type | House |
| Utility Water | Municipal Water |
Parking
| Attached Garage | |
| Garage |
Land
| Acreage | No |
| Sewer | Sanitary Sewer |
| Size Depth | 32 Ft |
| Size Frontage | 86 Ft ,3 In |
| Size Irregular | 86.3 X 32 Ft |
| Size Total Text | 86.3 X 32 Ft |
Rooms
| Level | Type | Length | Width | Dimensions |
|---|---|---|---|---|
| Second Level | Living Room | 6.45 m | 4.78 m | 6.45 m x 4.78 m |
| Second Level | Dining Room | Measurements not available | ||
| Second Level | Kitchen | 4.57 m | 3.45 m | 4.57 m x 3.45 m |
| Second Level | Primary Bedroom | 4.39 m | 3.56 m | 4.39 m x 3.56 m |
| Second Level | Bedroom 2 | 3.73 m | 3.2 m | 3.73 m x 3.2 m |
| Second Level | Bedroom 3 | 3.84 m | 2.03 m | 3.84 m x 2.03 m |
Utilities
| Cable | Available |
| Sewer | Installed |
Contact Us
Contact us for more information
Robert Citrullo
Salesperson
www.revealedrealestate.com/
3031 Bloor St. W.
Toronto, Ontario M8X 1C5
(416) 236-1871
Vivian Eyolfson
Salesperson
(416) 346-8601
www.viv.ca/
3031 Bloor St. W.
Toronto, Ontario M8X 1C5
(416) 236-1871























































