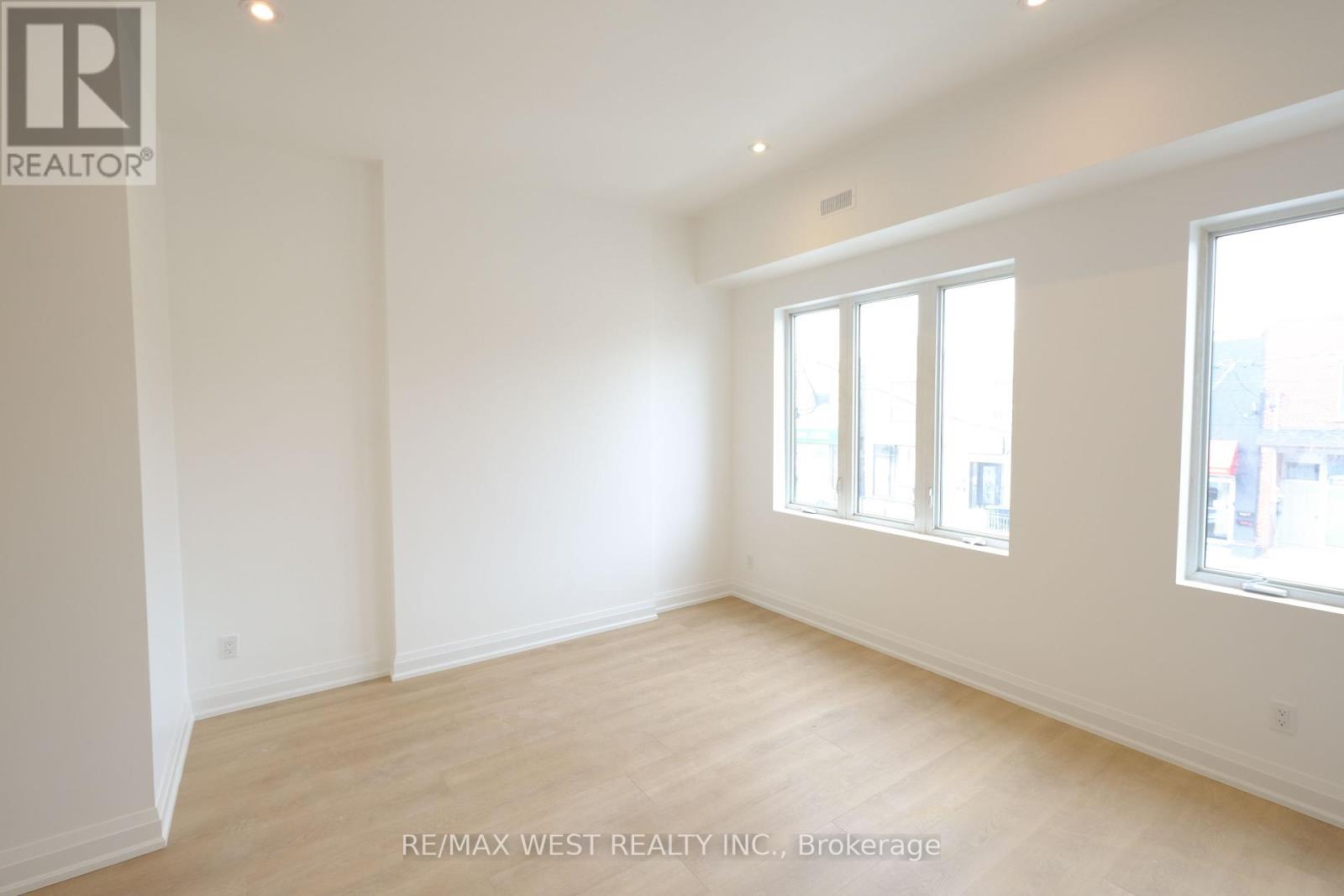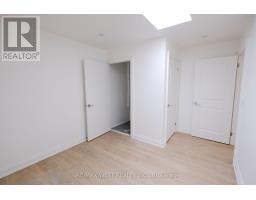2nd Floor - 325 Oakwood Avenue Toronto, Ontario M6E 2V8
2 Bedroom
1 Bathroom
700 - 1,100 ft2
Central Air Conditioning
Forced Air
$2,400 Monthly
Luxury Two Bedroom Apartment Newly Renovated Located In Desirable Oakwood Village. This Apartment Feat New Engineered Hardwood Floors Throughout. New Modern Kitchen With Quartz Countertops, New Appliances. Two Bedrooms With Skylight. Ensuite Laundry, Large 5pc Bathroom, Too Many Features To Mention. Steps To TTC, St Clair W, Eglinton W, Mins To Eglinton LRT, Subway, Cafes, Shops, Bakery, Easy Access To Allen Expressway/401, Parks And All Amenities. Fridge, Stove, Washer & Dryer. (id:50886)
Property Details
| MLS® Number | C12098283 |
| Property Type | Single Family |
| Community Name | Oakwood Village |
Building
| Bathroom Total | 1 |
| Bedrooms Above Ground | 2 |
| Bedrooms Total | 2 |
| Construction Style Attachment | Attached |
| Cooling Type | Central Air Conditioning |
| Exterior Finish | Brick |
| Flooring Type | Hardwood |
| Foundation Type | Block |
| Heating Fuel | Natural Gas |
| Heating Type | Forced Air |
| Stories Total | 2 |
| Size Interior | 700 - 1,100 Ft2 |
| Type | Row / Townhouse |
| Utility Water | Municipal Water |
Parking
| No Garage |
Land
| Acreage | No |
| Sewer | Sanitary Sewer |
Rooms
| Level | Type | Length | Width | Dimensions |
|---|---|---|---|---|
| Second Level | Kitchen | 5.18 m | 4.86 m | 5.18 m x 4.86 m |
| Second Level | Living Room | 5.18 m | 4.86 m | 5.18 m x 4.86 m |
| Second Level | Bedroom | 2.77 m | 3.01 m | 2.77 m x 3.01 m |
| Second Level | Primary Bedroom | 4.14 m | 3.07 m | 4.14 m x 3.07 m |
| Second Level | Bathroom | 3.04 m | 1.52 m | 3.04 m x 1.52 m |
Contact Us
Contact us for more information
Jose R. Pereira
Salesperson
RE/MAX West Realty Inc.
2234 Bloor Street West, 104524
Toronto, Ontario M6S 1N6
2234 Bloor Street West, 104524
Toronto, Ontario M6S 1N6
(416) 760-0600
(416) 760-0900



































