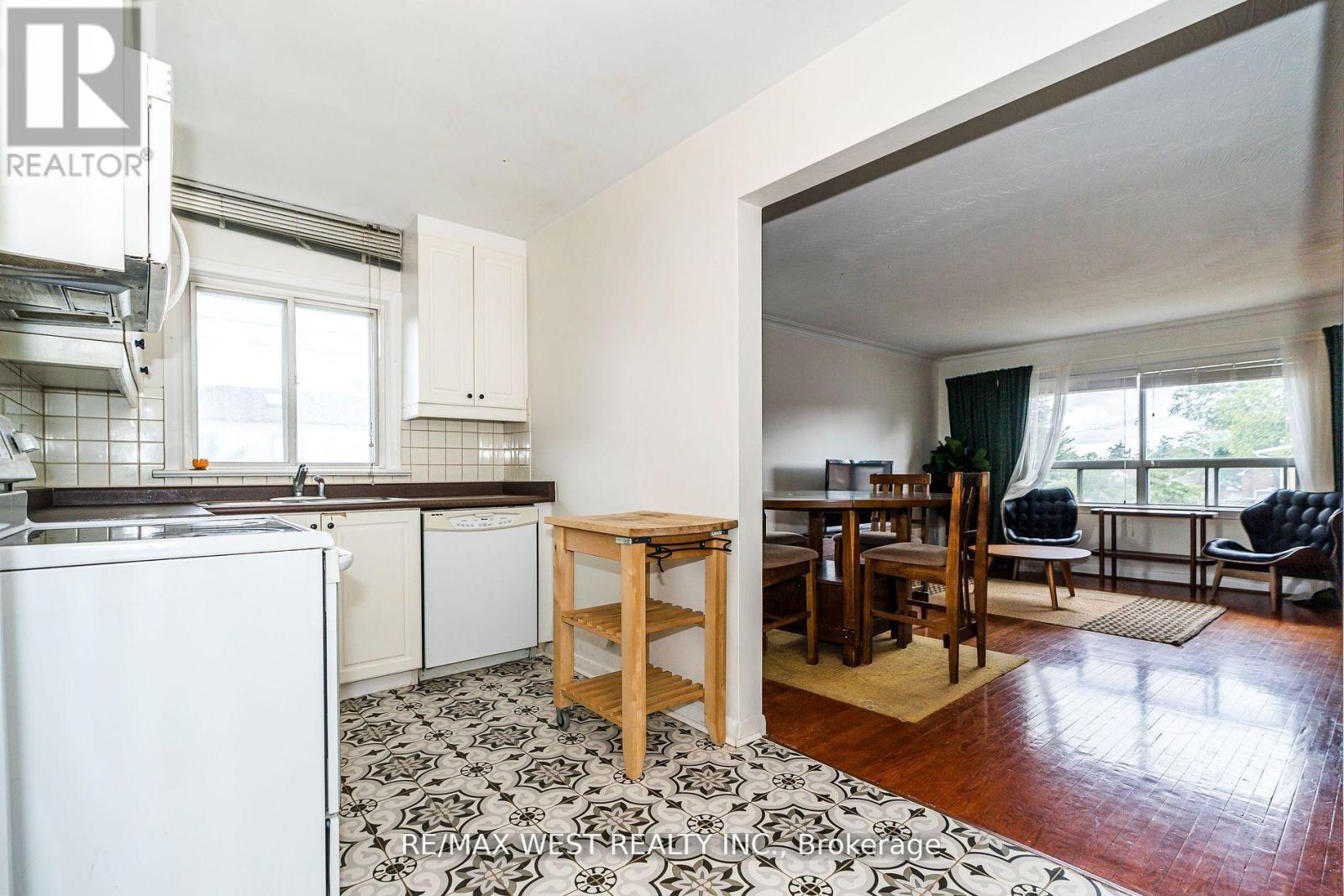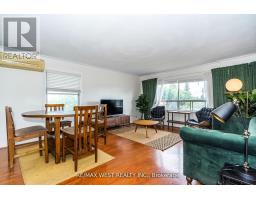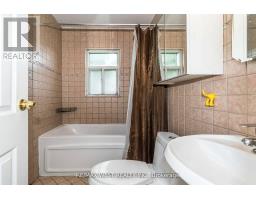2nd Floor - 34 Penhurst Avenue Toronto, Ontario M8Y 3A9
2 Bedroom
1 Bathroom
Central Air Conditioning
Forced Air
$2,490 Monthly
Prime Location Large Two Bedroom Apartment. Located on the Top Floor in a Family Oriented Neighborhood. This Apartment Features an Open Concept Living Dining and Eat In Kitchen, Large Principle Bedrooms. Hardwood Floors Throughout. Modern Eat In Kitchen, Walking Distance to Shopping, Groceries, Parks, Restaurants, Great Schools, Transit and Lake. Short Commute to Downtown Ideal Location Apartment Over 1000 Sqft Also Available Furnished, Speak to Listing Agent for More Info. (id:50886)
Property Details
| MLS® Number | W12012101 |
| Property Type | Single Family |
| Community Name | Stonegate-Queensway |
Building
| Bathroom Total | 1 |
| Bedrooms Above Ground | 2 |
| Bedrooms Total | 2 |
| Appliances | Dishwasher, Dryer, Stove, Washer, Refrigerator |
| Construction Style Attachment | Semi-detached |
| Cooling Type | Central Air Conditioning |
| Exterior Finish | Brick |
| Flooring Type | Hardwood, Ceramic |
| Foundation Type | Block |
| Heating Fuel | Natural Gas |
| Heating Type | Forced Air |
| Stories Total | 2 |
| Type | House |
| Utility Water | Municipal Water |
Parking
| No Garage |
Land
| Acreage | No |
| Sewer | Sanitary Sewer |
| Size Depth | 106 Ft |
| Size Frontage | 32 Ft ,3 In |
| Size Irregular | 32.25 X 106 Ft |
| Size Total Text | 32.25 X 106 Ft |
Rooms
| Level | Type | Length | Width | Dimensions |
|---|---|---|---|---|
| Second Level | Living Room | 4.45 m | 5.18 m | 4.45 m x 5.18 m |
| Second Level | Dining Room | 4.45 m | 5.18 m | 4.45 m x 5.18 m |
| Second Level | Kitchen | 2.74 m | 4.57 m | 2.74 m x 4.57 m |
| Second Level | Primary Bedroom | 3.65 m | 3.65 m | 3.65 m x 3.65 m |
| Second Level | Bedroom | 3.96 m | 2.62 m | 3.96 m x 2.62 m |
Utilities
| Cable | Available |
| Sewer | Available |
Contact Us
Contact us for more information
Jose R. Pereira
Salesperson
RE/MAX West Realty Inc.
2234 Bloor Street West, 104524
Toronto, Ontario M6S 1N6
2234 Bloor Street West, 104524
Toronto, Ontario M6S 1N6
(416) 760-0600
(416) 760-0900



























