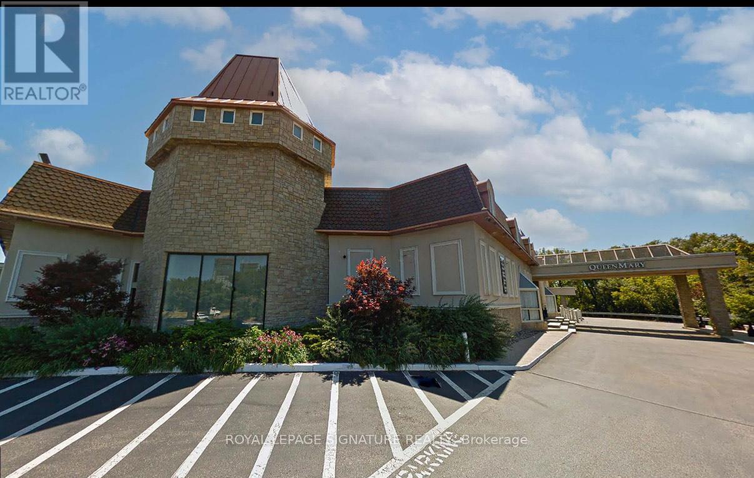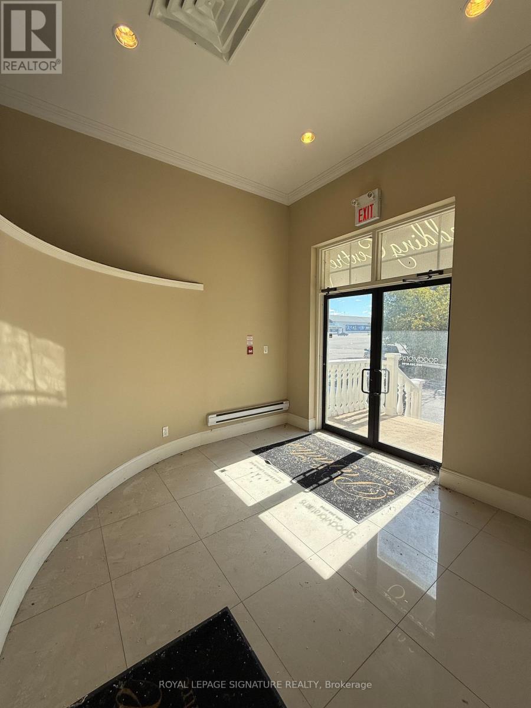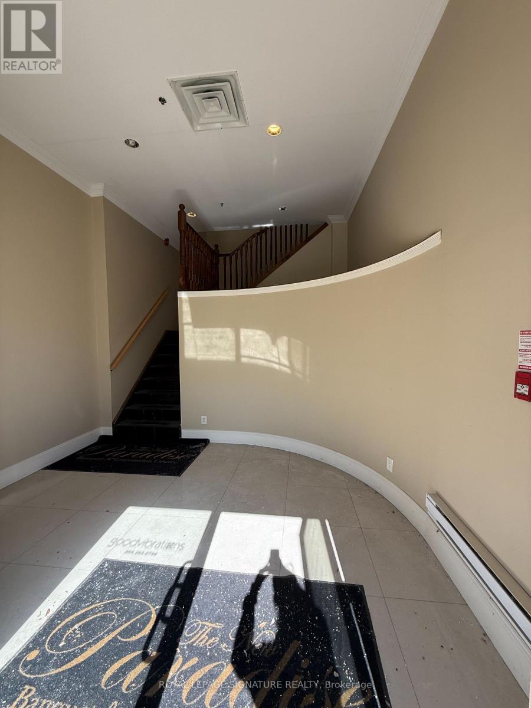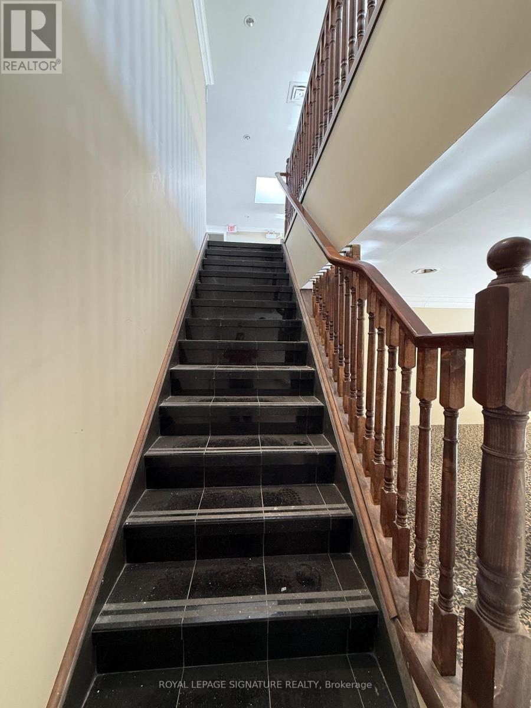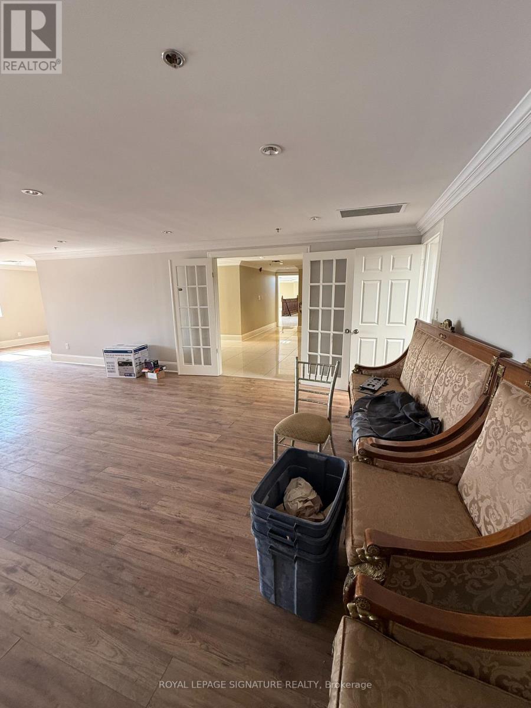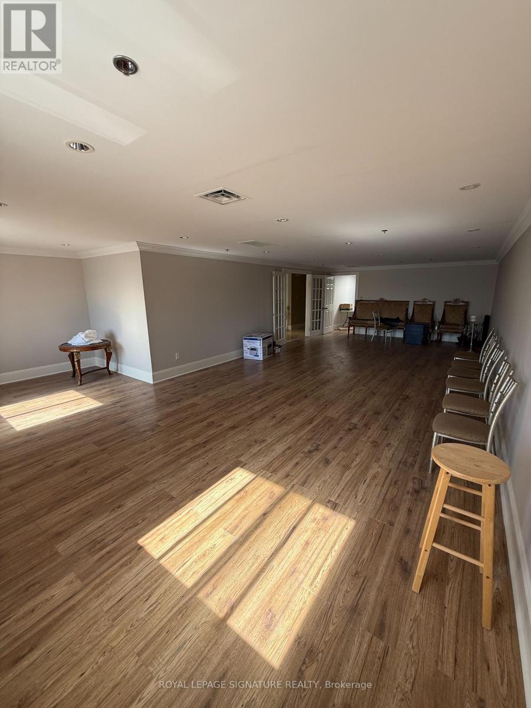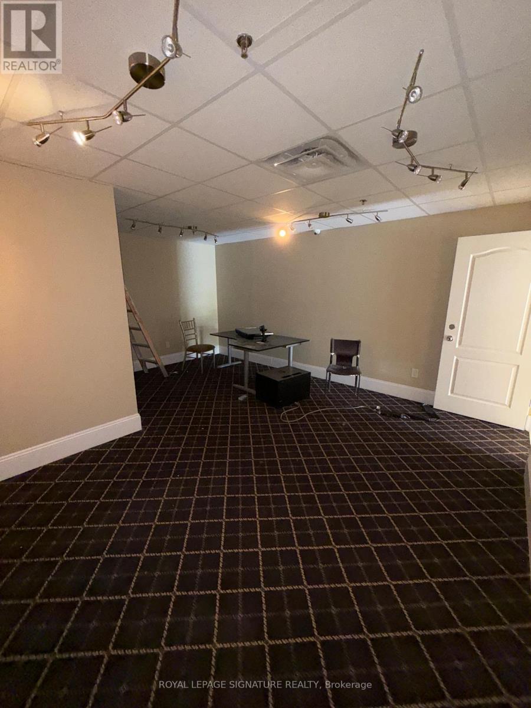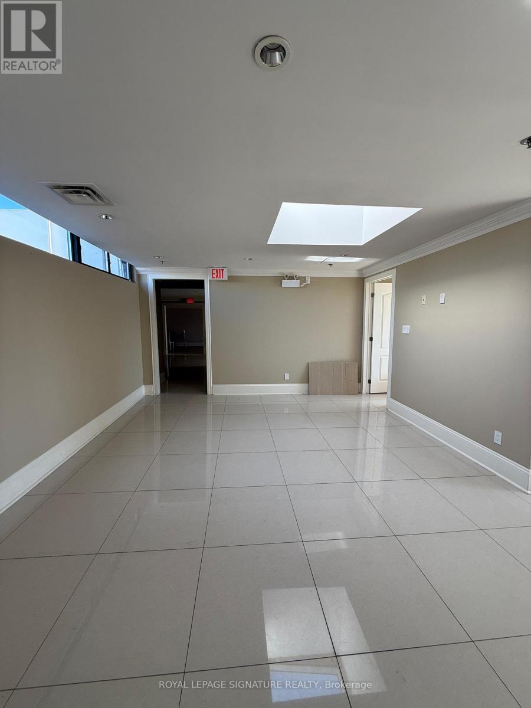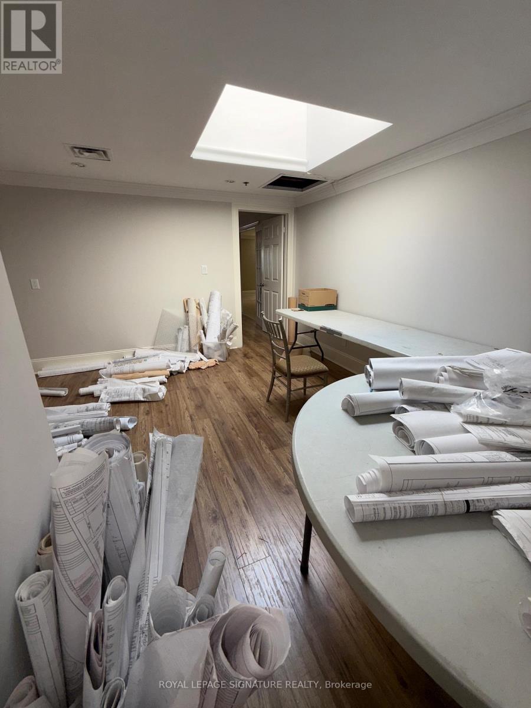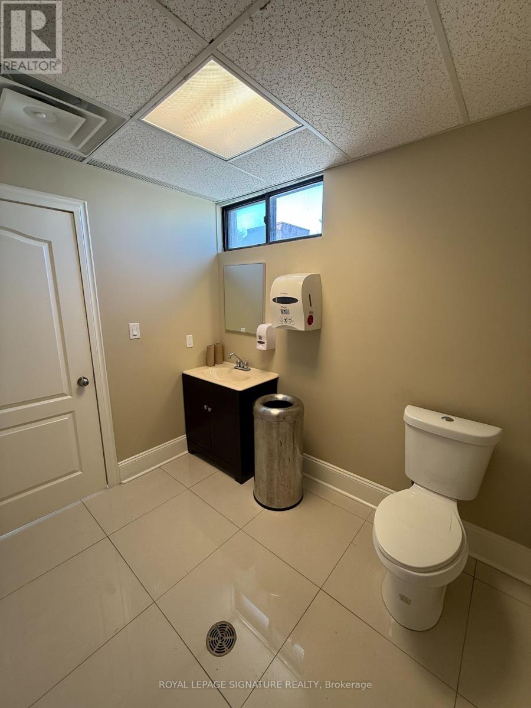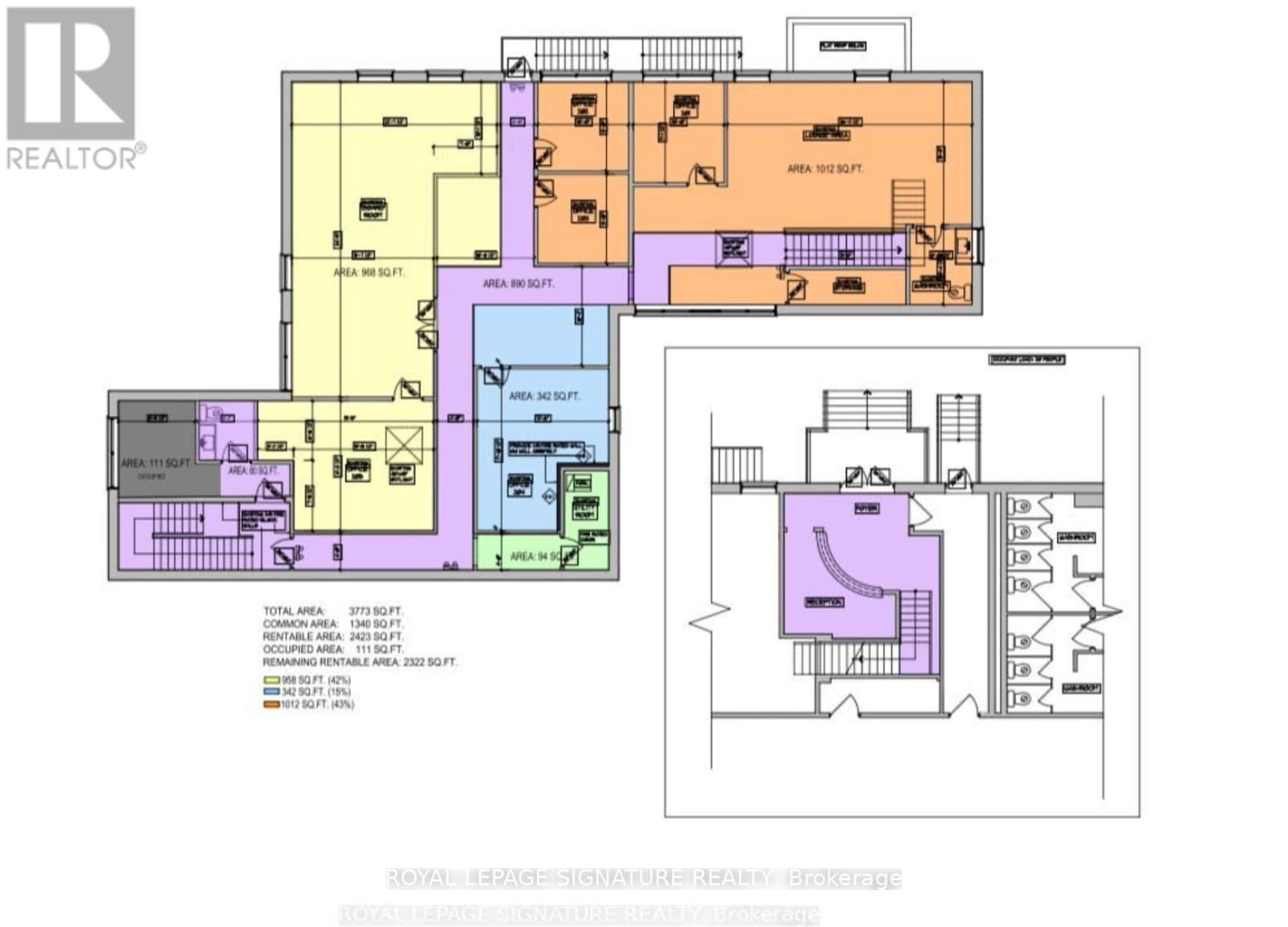2nd Flr - Rear Entrance - 7601 Jane Street Vaughan, Ontario L4K 1X2
$22.50 Monthly
Discover 1,000 - 4,000 sq. ft. of flexible, open-concept prime commercial space in the heart of the Vaughan Metropolitan Centre - the fastest-growing downtown in Canada and North America!This bright second-floor unit located at the famous Paradise Banquet Hall offers a rare opportunity to establish your business in an unmatched location at Jane & Highway 7, walking distance from transit, steps to subway station, surrounded by major high rise, residential and commercial growth, and connected to a vibrant business corridor. Positioned beside a 122,000sq. ft. very busy 360-Soccer facility with consistent daily traffic flow, the space benefits from significant exposure and built-in activity. Enjoy a private rear entrance, abundant natural light, and a layout that can be tailored to suit a variety of professional, medical,wellness, office, tech, creative, specialty uses, wedding uses and much more! With immediate access to Highways 400, 407 and 7, and just minutes to Highway 427, this location offers seamless connectivity across the GTA and beyond. Prime growth, exceptional visibility, and flexible square footage - an ideal fit for ambitious businesses looking to elevate their presence in GTA's busiest area. Competitive rates available, Very low TMI. Opportunities like this are limited (id:50886)
Business
| Business Type | Service |
| Business Sub Type | Miscellaneous services |
Property Details
| MLS® Number | N12566838 |
| Property Type | Retail |
| Community Name | Vaughan Corporate Centre |
| Amenities Near By | Highway, Public Transit |
| Features | Rail |
Building
| Age | 16 To 30 Years |
| Cooling Type | Fully Air Conditioned |
| Heating Fuel | Natural Gas |
| Heating Type | Forced Air |
| Size Exterior | 3720 Sqft |
| Size Interior | 3,720 Ft2 |
| Utility Water | Municipal Water |
Land
| Acreage | No |
| Land Amenities | Highway, Public Transit |
| Sewer | Sanitary Sewer |
| Size Depth | 78.32 M |
| Size Frontage | 133.03 M |
| Size Irregular | Bldg=133.03 X 78.32 M |
| Size Total Text | Bldg=133.03 X 78.32 M |
| Zoning Description | Em1 |
Contact Us
Contact us for more information
Taj Challu
Salesperson
8 Sampson Mews Suite 201 The Shops At Don Mills
Toronto, Ontario M3C 0H5
(416) 443-0300
(416) 443-8619

