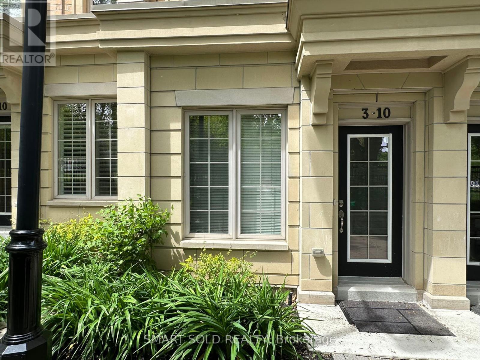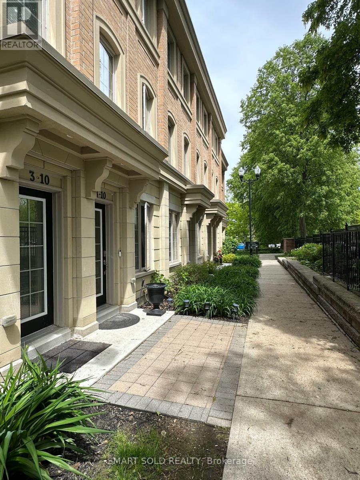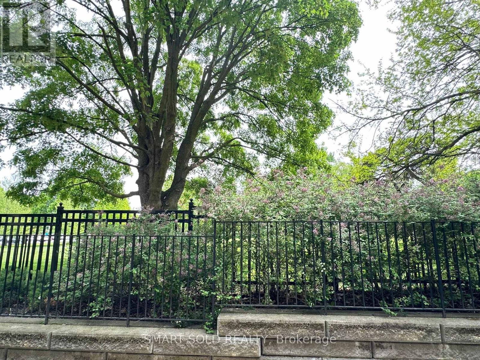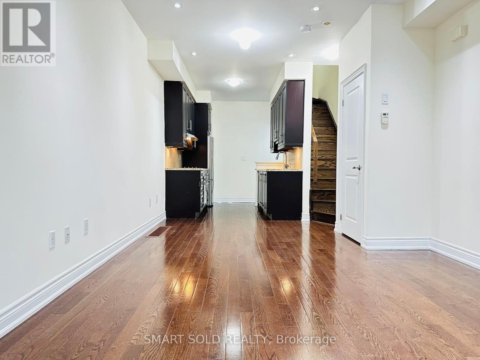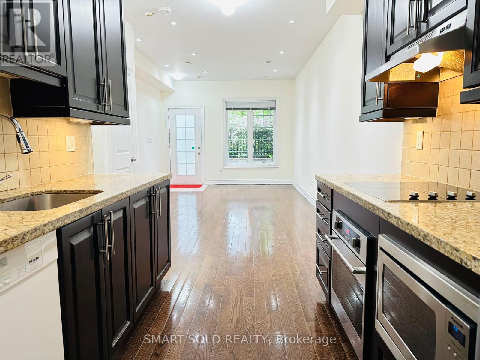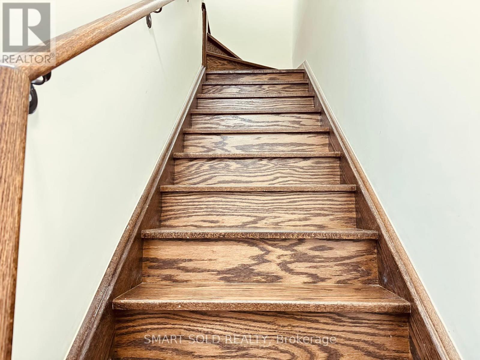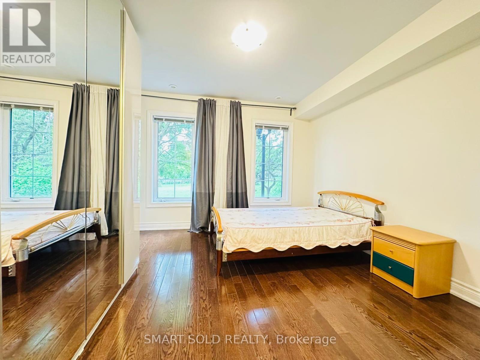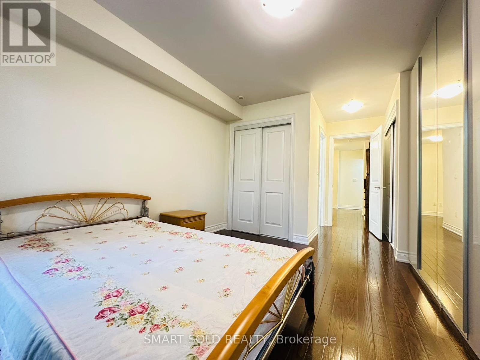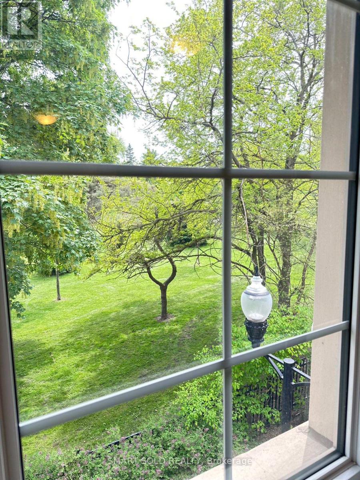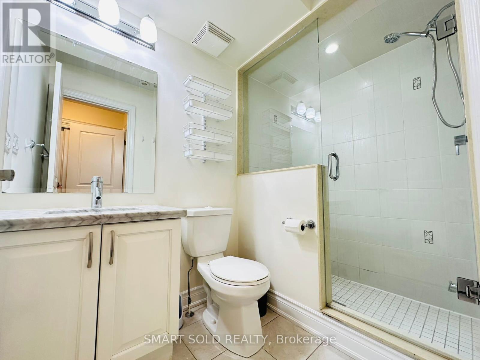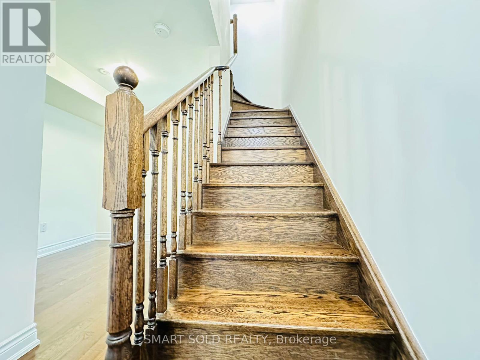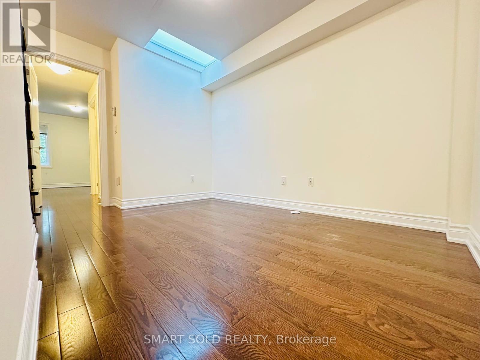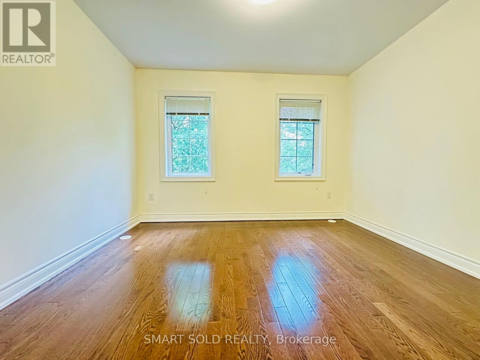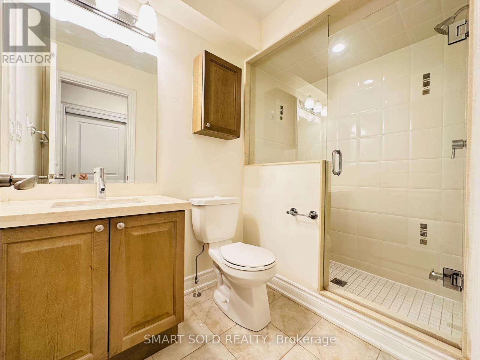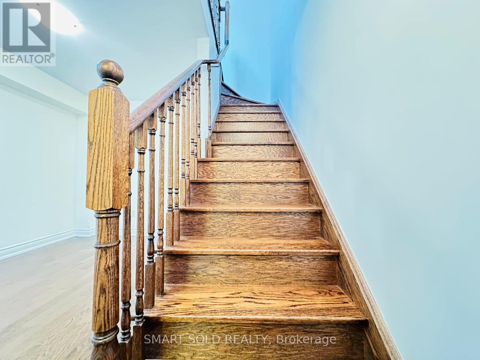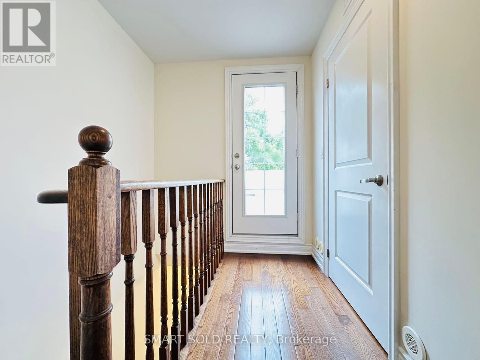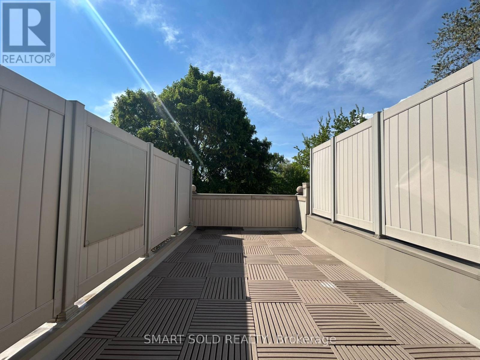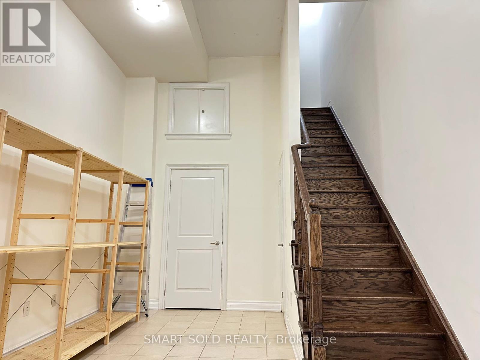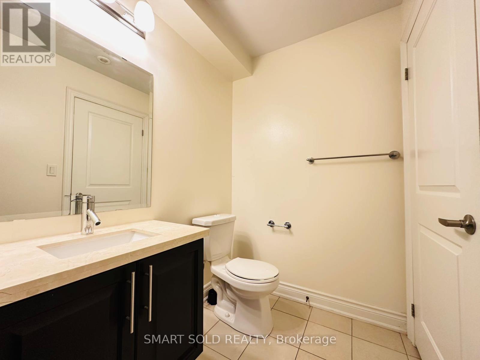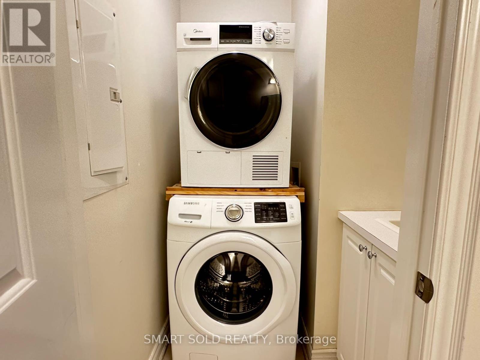3 - 10 Hargrave Lane Toronto, Ontario M4N 0A4
4 Bedroom
3 Bathroom
1,600 - 1,799 ft2
Central Air Conditioning
Forced Air
$4,300 Monthly
Stunning 2-Bedroom, 2-Den Townhouse in Prestigious Lawrence Park! This beautifully maintained, south-facing home is filled with natural sunlight and offers serene park views. Relax and unwind while enjoying the scenery from the bedroom windows or private terrace. Features include a spacious primary bedroom with three closets. The two dens are perfect for a home office or study space, and there's ample storage throughout. Located in a top-rated school district with easy access to shopping, restaurants, parks, hospitals, and more. (id:50886)
Property Details
| MLS® Number | C12188570 |
| Property Type | Single Family |
| Community Name | Bridle Path-Sunnybrook-York Mills |
| Amenities Near By | Schools, Park, Hospital, Public Transit |
| Community Features | Pet Restrictions |
| Features | Carpet Free |
| Parking Space Total | 1 |
Building
| Bathroom Total | 3 |
| Bedrooms Above Ground | 2 |
| Bedrooms Below Ground | 2 |
| Bedrooms Total | 4 |
| Amenities | Visitor Parking |
| Appliances | Oven - Built-in, Range |
| Basement Development | Finished |
| Basement Type | N/a (finished) |
| Cooling Type | Central Air Conditioning |
| Exterior Finish | Brick |
| Flooring Type | Hardwood, Ceramic |
| Half Bath Total | 1 |
| Heating Fuel | Natural Gas |
| Heating Type | Forced Air |
| Stories Total | 3 |
| Size Interior | 1,600 - 1,799 Ft2 |
| Type | Row / Townhouse |
Parking
| Underground | |
| Garage |
Land
| Acreage | No |
| Land Amenities | Schools, Park, Hospital, Public Transit |
Rooms
| Level | Type | Length | Width | Dimensions |
|---|---|---|---|---|
| Second Level | Primary Bedroom | 3.45 m | 3.4 m | 3.45 m x 3.4 m |
| Second Level | Den | 2.44 m | 2.44 m | 2.44 m x 2.44 m |
| Third Level | Bedroom 2 | 3.45 m | 3.05 m | 3.45 m x 3.05 m |
| Third Level | Den | 2.8 m | 2.44 m | 2.8 m x 2.44 m |
| Basement | Recreational, Games Room | 7.02 m | 2.44 m | 7.02 m x 2.44 m |
| Upper Level | Other | 6.5 m | 3.66 m | 6.5 m x 3.66 m |
| Ground Level | Living Room | 6.35 m | 3.45 m | 6.35 m x 3.45 m |
| Ground Level | Dining Room | 6.35 m | 3.45 m | 6.35 m x 3.45 m |
| Ground Level | Kitchen | 3.2 m | 2.44 m | 3.2 m x 2.44 m |
Contact Us
Contact us for more information
Vera Shui
Salesperson
Homelife Landmark Realty Inc.
7240 Woodbine Ave Unit 103
Markham, Ontario L3R 1A4
7240 Woodbine Ave Unit 103
Markham, Ontario L3R 1A4
(905) 305-1600
(905) 305-1609
www.homelifelandmark.com/

