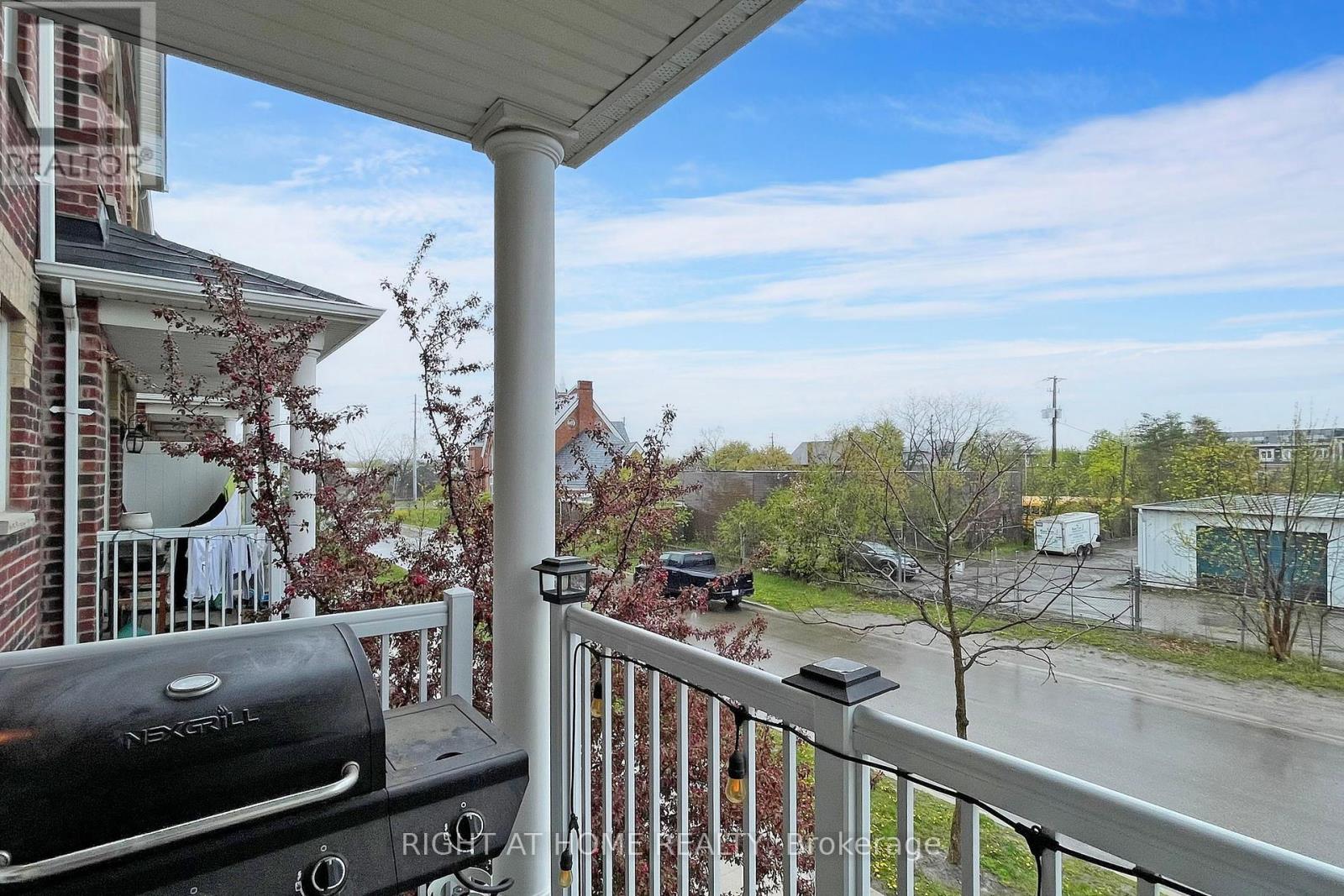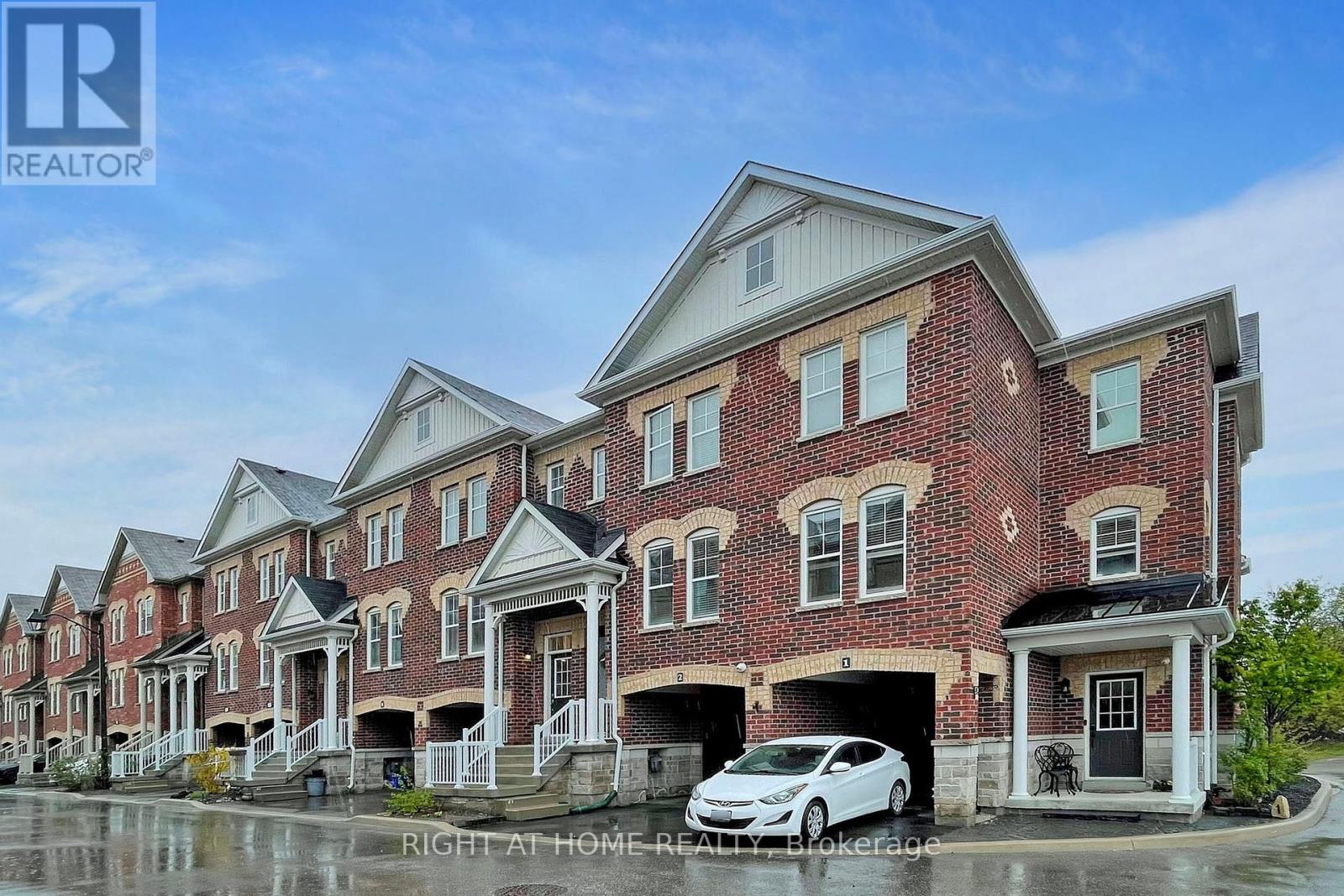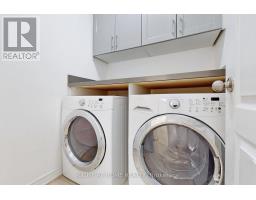3 - 10 Porter Avenue W Vaughan (West Woodbridge), Ontario L4L 0H1
$968,000Maintenance, Parcel of Tied Land
$237 Monthly
Maintenance, Parcel of Tied Land
$237 MonthlyStylish & Contemporary 3 Bedroom / 4 Washroom Townhome Right In The Heart Of Woodbridge. This Modern Home Finds Itself In a Private Enclave That Offers a Rich Assembly of Architecture and Elegant Design. Bright & Spacious Open Concept Living & Dining Rooms. Plenty Of Windows Bringing in Lots of Natural Light. Hardwood Flooring Throughout, Pot Lights, 9 Ft Ceilings On Main Floor, Oak Stairs. Many Custom Upgrades. Extended Height Kitchen Cabinets W/Undermount Lights, Stainless Steel Appliances, Gas Stove, Granite Counter Top. Custom Breakfast Area with Walk-Out to Balcony and BBQ Gas Line. Primary Bedroom with 4Pc Ensuite. Large Family Room with Walk-Out & Access to Garage. Access Through Garage to Finished Basement with 3-Pc Bath and Kitchenette. Minutes to Market Lane with Local Amenities, Shops and Public Transit. Walk to Downtown Old Woodbridge. Don't Miss Out On This Gorgeous Town! **** EXTRAS **** Water is included in POTL fees as well as Garbage Removal and Grass Cutting. S/S Fridge, Gas Stove, Dishwasher, Range Hood, All Elf's, All Window Coverings, Garage Door Opener, Central Vac, Washer & Dryer. (id:50886)
Property Details
| MLS® Number | N9300446 |
| Property Type | Single Family |
| Community Name | West Woodbridge |
| AmenitiesNearBy | Place Of Worship, Schools, Public Transit |
| Features | Carpet Free |
| ParkingSpaceTotal | 2 |
Building
| BathroomTotal | 4 |
| BedroomsAboveGround | 3 |
| BedroomsTotal | 3 |
| Appliances | Central Vacuum |
| BasementDevelopment | Finished |
| BasementFeatures | Walk Out |
| BasementType | N/a (finished) |
| ConstructionStyleAttachment | Attached |
| CoolingType | Central Air Conditioning |
| ExteriorFinish | Brick |
| FlooringType | Hardwood, Ceramic, Laminate |
| HalfBathTotal | 1 |
| HeatingFuel | Natural Gas |
| HeatingType | Forced Air |
| StoriesTotal | 3 |
| Type | Row / Townhouse |
| UtilityWater | Municipal Water |
Parking
| Garage |
Land
| Acreage | No |
| LandAmenities | Place Of Worship, Schools, Public Transit |
| Sewer | Sanitary Sewer |
| SizeDepth | 69 Ft ,8 In |
| SizeFrontage | 16 Ft |
| SizeIrregular | 16.08 X 69.72 Ft |
| SizeTotalText | 16.08 X 69.72 Ft |
| ZoningDescription | Rm2 |
Rooms
| Level | Type | Length | Width | Dimensions |
|---|---|---|---|---|
| Second Level | Primary Bedroom | 3.84 m | 3.14 m | 3.84 m x 3.14 m |
| Second Level | Bedroom 2 | 3.35 m | 2.44 m | 3.35 m x 2.44 m |
| Second Level | Bedroom 3 | 4.51 m | 2.93 m | 4.51 m x 2.93 m |
| Basement | Den | 3.1 m | 2.44 m | 3.1 m x 2.44 m |
| Main Level | Dining Room | 3.1 m | 7.38 m | 3.1 m x 7.38 m |
| Main Level | Kitchen | 2.19 m | 3.1 m | 2.19 m x 3.1 m |
| Main Level | Eating Area | 2.44 m | 3.1 m | 2.44 m x 3.1 m |
| Ground Level | Living Room | 7.38 m | 3.1 m | 7.38 m x 3.1 m |
| Ground Level | Family Room | 4.63 m | 3.96 m | 4.63 m x 3.96 m |
Utilities
| Cable | Available |
| Sewer | Installed |
Interested?
Contact us for more information
Fuad Abasov
Broker
1550 16th Avenue Bldg B Unit 3 & 4
Richmond Hill, Ontario L4B 3K9
Julia Cresiun
Salesperson





























































