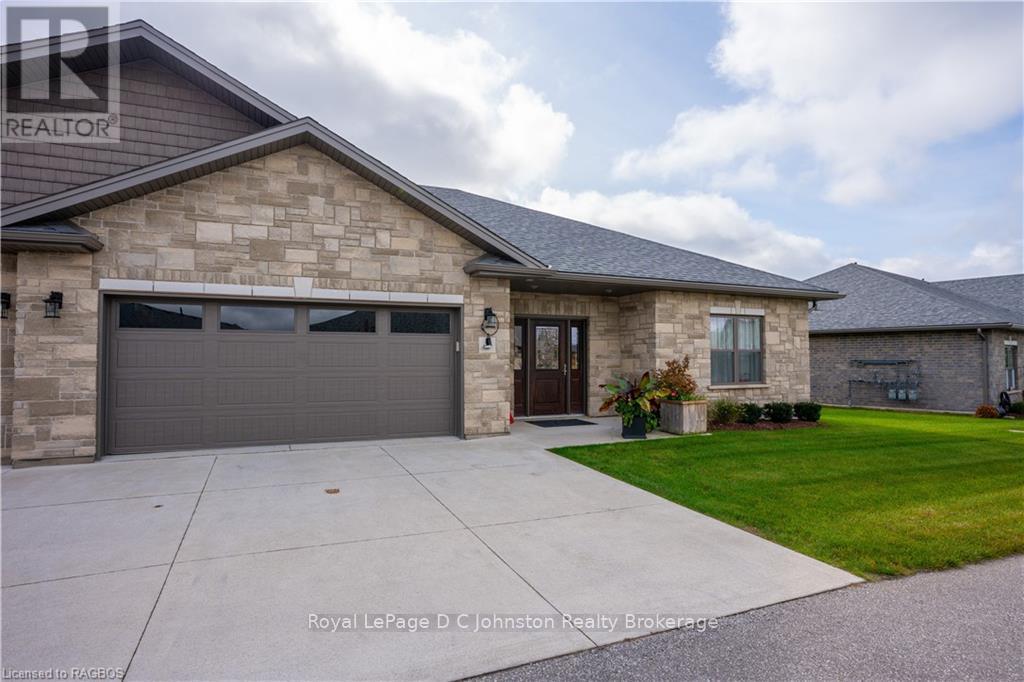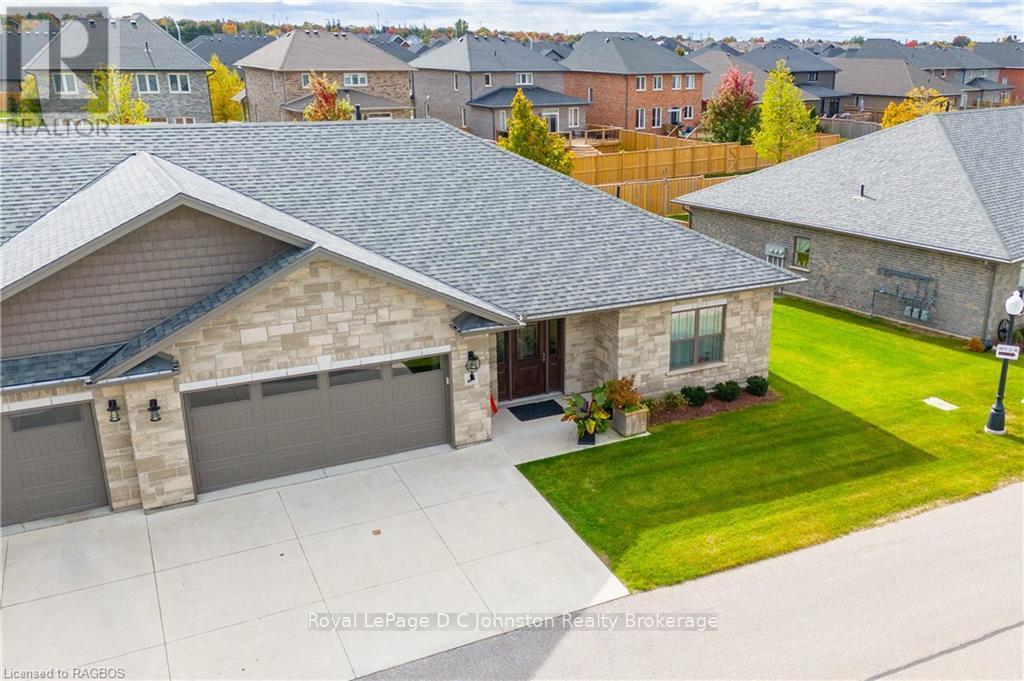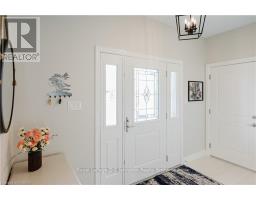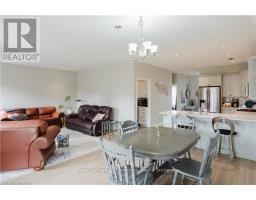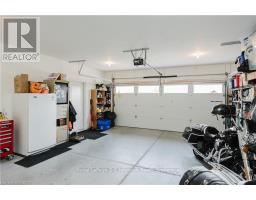3 - 1050 Waterloo Street Saugeen Shores, Ontario N0H 2C4
$779,000Maintenance,
$293 Monthly
Maintenance,
$293 MonthlyWelcome to Troon Estates, where this five-year-old all brick townhouse condominium offers the perfect blend of comfort and convenience. Ideal for downsizing or simplifying your life, this charming home boasts 9’ ceilings throughout, two large bedrooms, two full bathrooms, and a versatile laundry room with built-in cabinets that could serve as a small office. Step into the bright and open-concept living/dining area, featuring a stylish kitchen with light cabinetry, white quartz countertops, a gas stove, and stainless steel appliances. The primary bedroom includes a private four-piece ensuite, while the second bedroom is adjacent to the 4 piece main bathroom which adds to the home’s functional layout. For extra living space, the south facing patio is partially covered and makes a great spot for summer enjoyment and ideal for BBQing or relaxing. With in-floor heating and a gas fireplace, this home ensures year-round comfort. The attached oversize garage has a laundry tub & offers plenty of storage, and the backyard is just a few steps from the walking trail and gives the feel of a spacious yard without the maintenance. Perfect for retirees, or those just looking to downsize, this low-maintenance home is an excellent opportunity to enjoy a relaxed lifestyle. Don’t miss out - schedule your private showing today! (id:50886)
Property Details
| MLS® Number | X10846729 |
| Property Type | Single Family |
| Community Name | Saugeen Shores |
| AmenitiesNearBy | Hospital |
| CommunityFeatures | Pet Restrictions |
| EquipmentType | None |
| Features | Level |
| ParkingSpaceTotal | 2 |
| RentalEquipmentType | None |
Building
| BathroomTotal | 2 |
| BedroomsAboveGround | 2 |
| BedroomsTotal | 2 |
| Amenities | Visitor Parking, Fireplace(s) |
| Appliances | Water Heater - Tankless, Water Heater, Dishwasher, Dryer, Garage Door Opener, Microwave, Refrigerator, Stove, Washer, Window Coverings |
| ExteriorFinish | Brick |
| FireProtection | Smoke Detectors |
| FireplacePresent | Yes |
| FireplaceTotal | 1 |
| FoundationType | Slab, Poured Concrete |
| HeatingFuel | Natural Gas |
| HeatingType | Radiant Heat |
| StoriesTotal | 1 |
| SizeInterior | 1199.9898 - 1398.9887 Sqft |
| Type | Row / Townhouse |
| UtilityWater | Municipal Water |
Parking
| Attached Garage |
Land
| AccessType | Private Road, Year-round Access |
| Acreage | No |
| LandAmenities | Hospital |
| LandscapeFeatures | Lawn Sprinkler |
| ZoningDescription | R3 |
Rooms
| Level | Type | Length | Width | Dimensions |
|---|---|---|---|---|
| Main Level | Bathroom | 2.72 m | 2.29 m | 2.72 m x 2.29 m |
| Main Level | Bathroom | 3.51 m | 2.01 m | 3.51 m x 2.01 m |
| Main Level | Laundry Room | 3.86 m | 1.83 m | 3.86 m x 1.83 m |
| Main Level | Bedroom | 3.89 m | 3.07 m | 3.89 m x 3.07 m |
| Main Level | Primary Bedroom | 3.96 m | 3.91 m | 3.96 m x 3.91 m |
| Main Level | Dining Room | 4.67 m | 3.58 m | 4.67 m x 3.58 m |
| Main Level | Living Room | 4.67 m | 3.99 m | 4.67 m x 3.99 m |
| Main Level | Kitchen | 3.81 m | 3.58 m | 3.81 m x 3.58 m |
Utilities
| Cable | Installed |
https://www.realtor.ca/real-estate/27543587/3-1050-waterloo-street-saugeen-shores-saugeen-shores
Interested?
Contact us for more information
Douglas Johnston
Broker of Record
200 High St
Southampton, Ontario N0H 2L0

