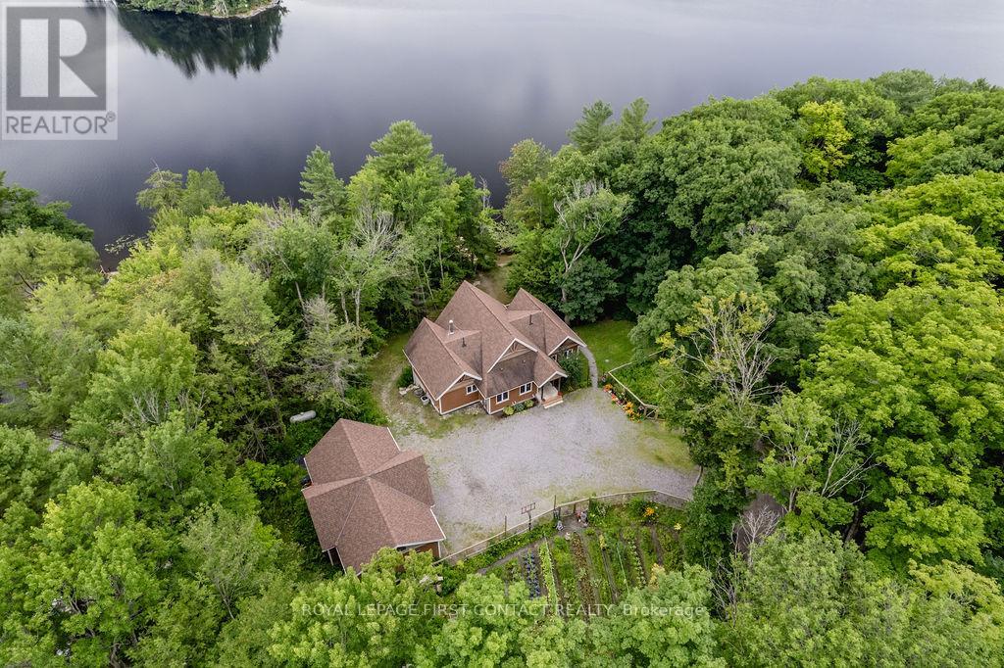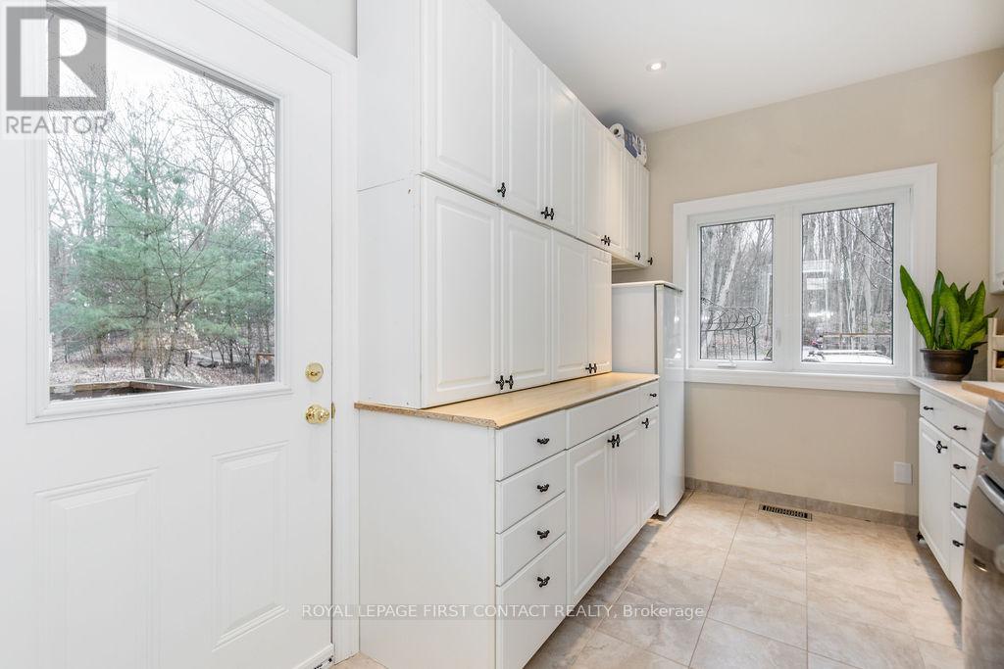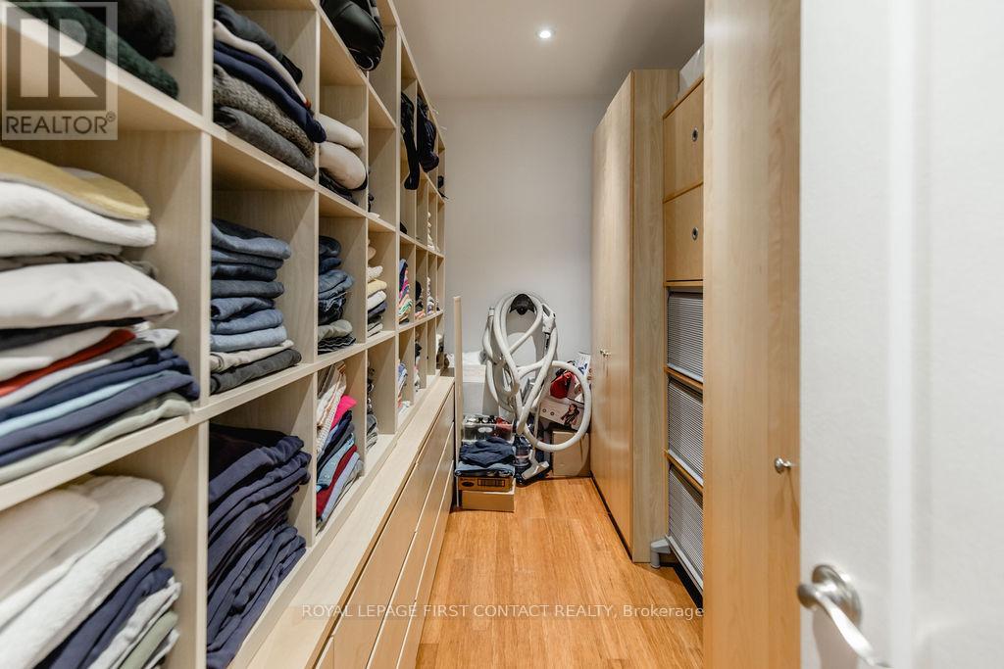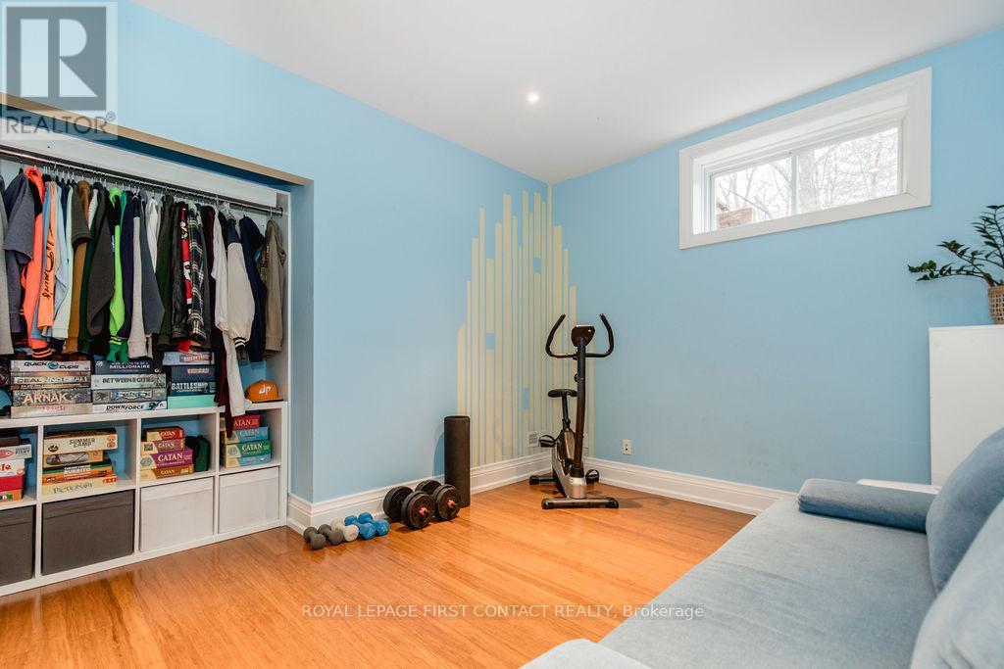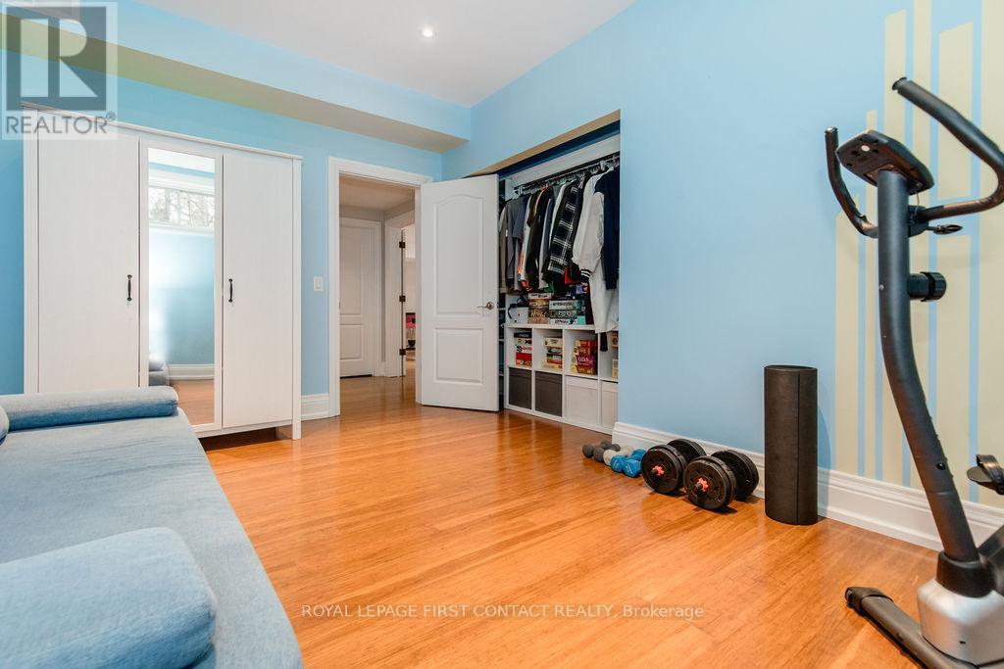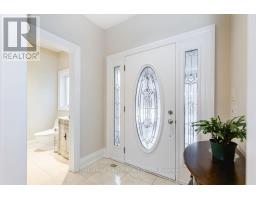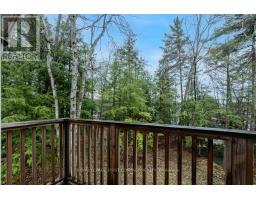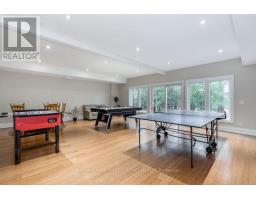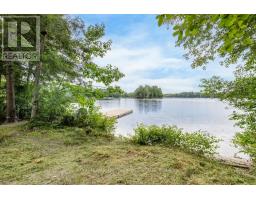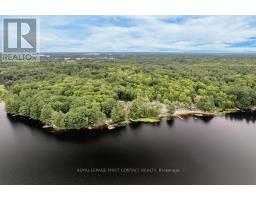3-1058 Whites Road Muskoka Lakes, Ontario P0B 1J0
$2,250,000
A serene waterfront lifestyle awaits with 3641 sq ft total finished on the shores of Butterfly Lake in Port Carling. This custom-built home is nestled on a private lot filled with matures trees, gardens, and calming southern exposure lake views from multiple rooms. The spacious interior is highlighted by a stunning cathedral ceiling with natural wood beams in the living room, where floor to ceiling windows overlook the backyard and a wood fireplace is set in an elegant brick facade. The fully-equipped kitchen offers ample cabinetry, a dual-level island, and is just steps from the versatile dining room space. A large pantry and laundry room combination add convenience, with the bonus of a garden door walkout. The primary retreat is complete with a pampering 5-piece ensuite and a walkout to a private balcony, ideal for enjoying your morning coffee or a night cap as the sun sets. Two other family bedrooms located on the main level are served by the main 4 piece bathroom. On the lower level, utilize the spacious recreation room to best suit your family's needs, and find plenty of space for guests with 4 additional bedrooms - all with 9' ceilings. A walkout to the backyard adds convenience while enjoying the summer sun, providing easy access to the 4-piece bathroom. Enjoy the great outdoors tending to the multiple gardens, practicing hobbies in the oversized garage with rough-in for loft/living space, and enjoying the pristine lakefront with loved ones. A newer dock adds peace of mind, and there is plenty of space for children to play on the shoreline. 1930 sq ft main level. (id:50886)
Property Details
| MLS® Number | X12022797 |
| Property Type | Single Family |
| Community Name | Medora |
| Easement | Unknown |
| Features | Wooded Area, Irregular Lot Size |
| Parking Space Total | 13 |
| Structure | Deck |
| View Type | Lake View, Direct Water View |
| Water Front Type | Waterfront |
Building
| Bathroom Total | 3 |
| Bedrooms Above Ground | 3 |
| Bedrooms Below Ground | 4 |
| Bedrooms Total | 7 |
| Age | 6 To 15 Years |
| Amenities | Fireplace(s) |
| Appliances | Water Heater, Water Treatment, Dishwasher, Dryer, Stove, Washer, Refrigerator |
| Architectural Style | Bungalow |
| Basement Development | Finished |
| Basement Features | Walk Out |
| Basement Type | N/a (finished) |
| Construction Style Attachment | Detached |
| Cooling Type | Central Air Conditioning |
| Exterior Finish | Wood |
| Fireplace Present | Yes |
| Fireplace Total | 1 |
| Foundation Type | Poured Concrete |
| Heating Fuel | Propane |
| Heating Type | Forced Air |
| Stories Total | 1 |
| Size Interior | 1,500 - 2,000 Ft2 |
| Type | House |
| Utility Power | Generator |
| Utility Water | Drilled Well |
Parking
| Detached Garage | |
| Garage |
Land
| Access Type | Year-round Access, Private Docking |
| Acreage | Yes |
| Sewer | Septic System |
| Size Depth | 855 Ft ,3 In |
| Size Frontage | 245 Ft |
| Size Irregular | 245 X 855.3 Ft |
| Size Total Text | 245 X 855.3 Ft|2 - 4.99 Acres |
| Surface Water | Lake/pond |
| Zoning Description | Wr1 |
Rooms
| Level | Type | Length | Width | Dimensions |
|---|---|---|---|---|
| Lower Level | Bedroom | 5.11 m | 4.41 m | 5.11 m x 4.41 m |
| Lower Level | Bedroom | 4.42 m | 3.56 m | 4.42 m x 3.56 m |
| Lower Level | Recreational, Games Room | 7.9 m | 6.37 m | 7.9 m x 6.37 m |
| Lower Level | Bedroom | 4.41 m | 3.62 m | 4.41 m x 3.62 m |
| Lower Level | Bedroom | 4.41 m | 3.14 m | 4.41 m x 3.14 m |
| Main Level | Laundry Room | 3.75 m | 2.54 m | 3.75 m x 2.54 m |
| Main Level | Kitchen | 4.67 m | 3.92 m | 4.67 m x 3.92 m |
| Main Level | Bedroom | 3.99 m | 2.81 m | 3.99 m x 2.81 m |
| Main Level | Bedroom | 3.99 m | 2.81 m | 3.99 m x 2.81 m |
| Other | Primary Bedroom | 4.57 m | 3.98 m | 4.57 m x 3.98 m |
| Other | Dining Room | 6.36 m | 2.92 m | 6.36 m x 2.92 m |
| Other | Living Room | 6.36 m | 4.99 m | 6.36 m x 4.99 m |
https://www.realtor.ca/real-estate/28032724/3-1058-whites-road-muskoka-lakes-medora-medora
Contact Us
Contact us for more information
Joseph Madsen
Broker
northernhousinggroup.ca/
299 Lakeshore Drive #100, 100142 &100423
Barrie, Ontario L4N 7Y9
(705) 728-8800
(705) 722-5684
Nolan Paul Hooper
Salesperson
www.northernhousinggroup.ca/
299 Lakeshore Drive #100, 100142 &100423
Barrie, Ontario L4N 7Y9
(705) 728-8800
(705) 722-5684

