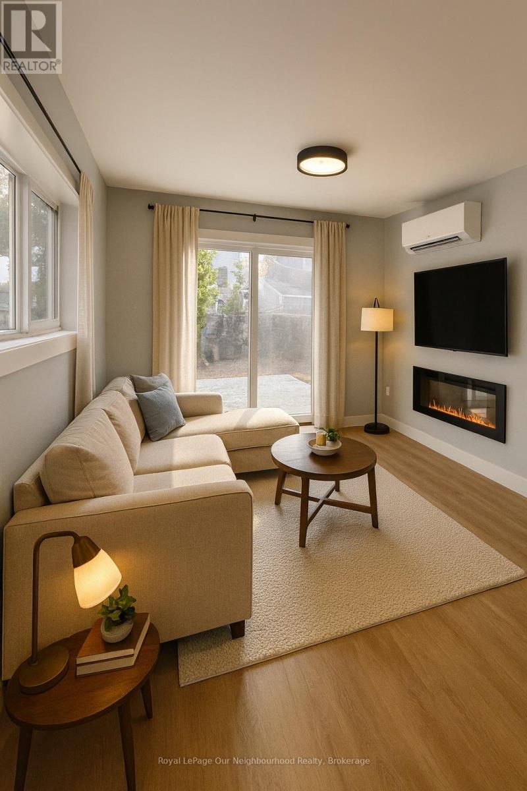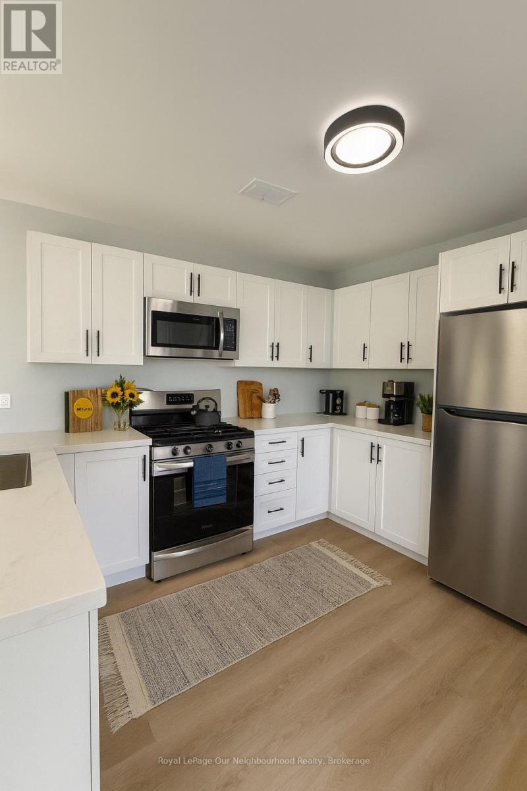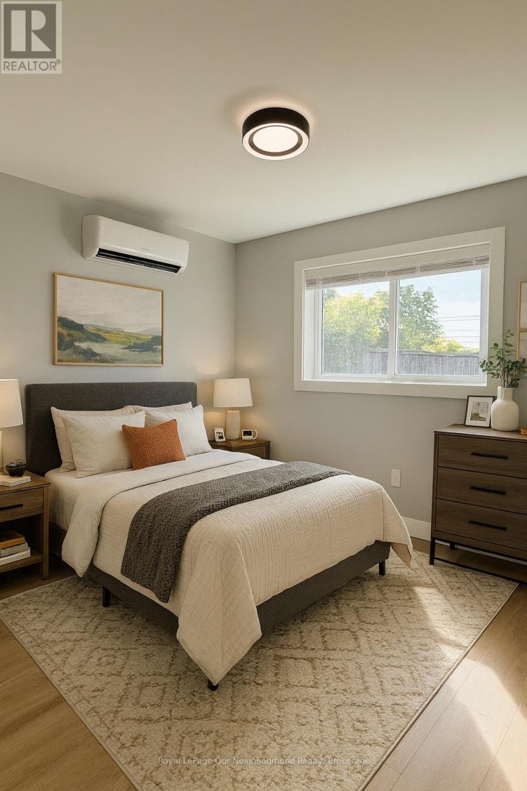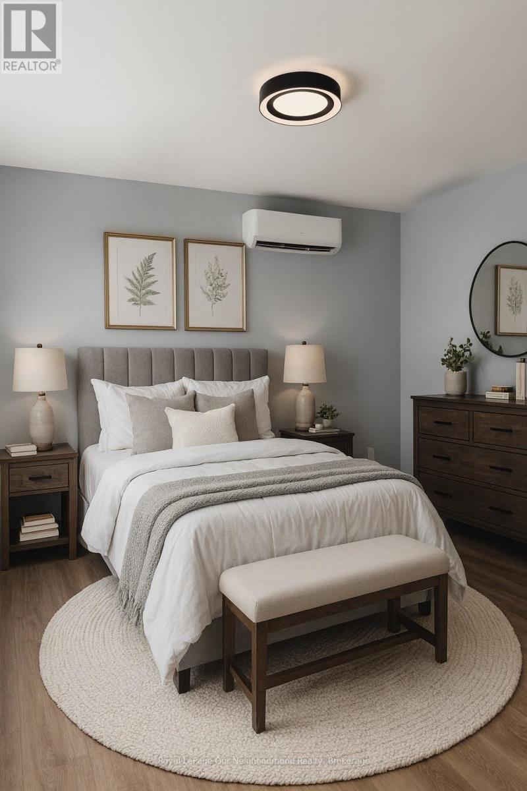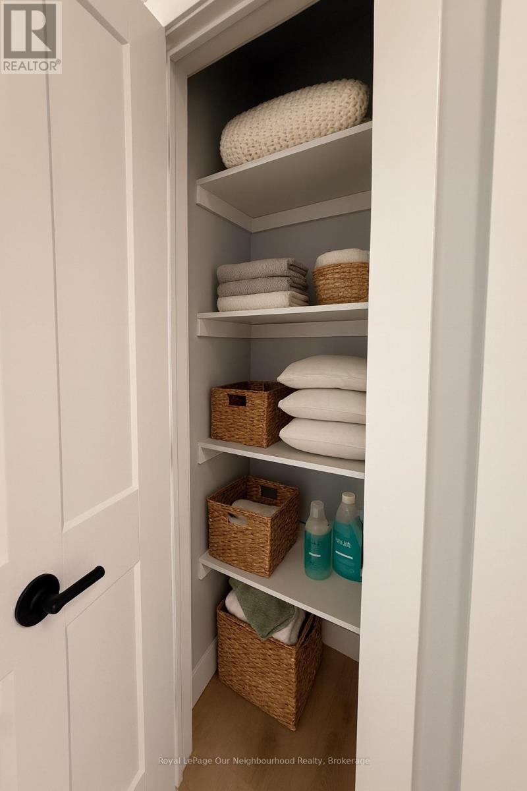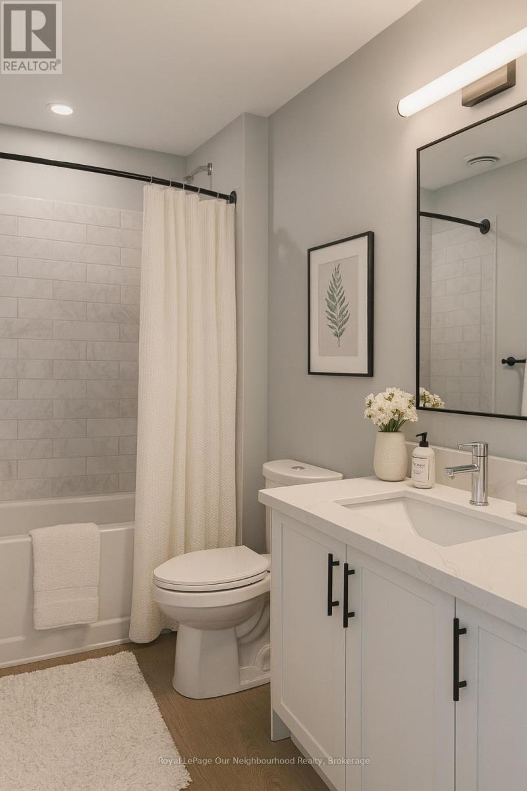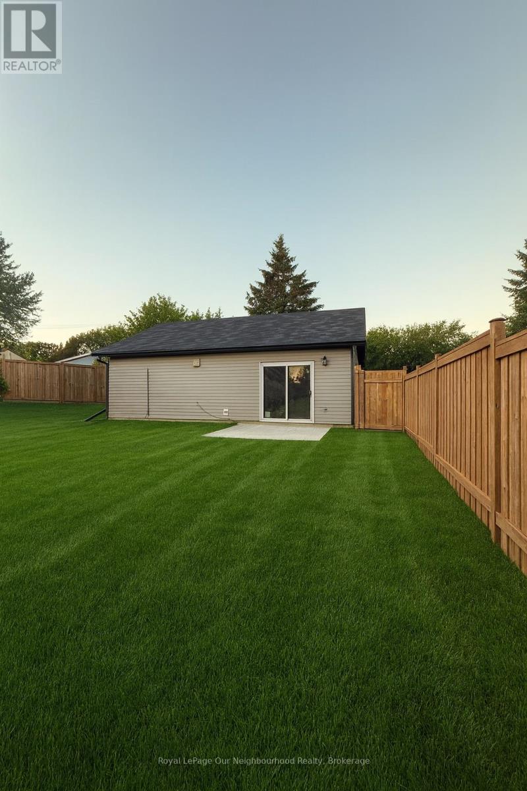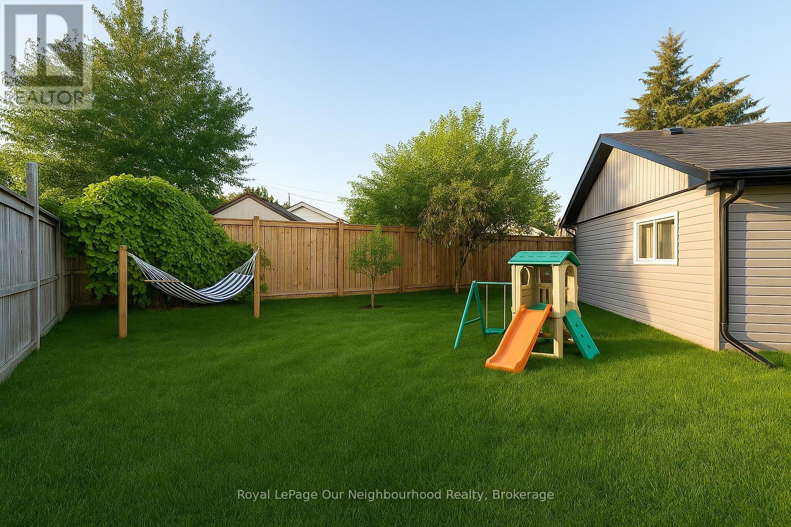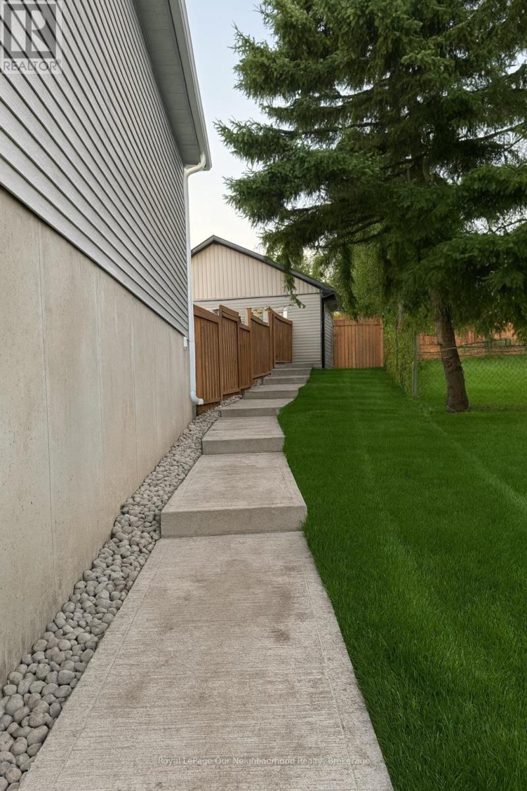3 - 1123 Towerhill Court Peterborough, Ontario K9H 7M6
$2,295 Monthly
This private garden suite offers 2 bedrooms and 1 modern bathroom with brand-new luxury finishes throughout. The bright, open layout features large windows, patio doors, and an upgraded kitchen with stainless steel appliances. Enjoy the convenience of in-unit laundry, a separate storage room, and ample closet space.Additional highlights include mini-split heating/AC, an electric fireplace, and a fully fenced yard with gated access. The outdoor patio provides the perfect space for relaxing or entertaining. With no shared walls, this stand-alone suite ensures privacy, all within a quiet and desirable Peterborough neighbourhood. (id:50886)
Property Details
| MLS® Number | X12442742 |
| Property Type | Single Family |
| Community Name | Northcrest Ward 5 |
| Parking Space Total | 1 |
| Structure | Patio(s), Porch |
Building
| Bathroom Total | 1 |
| Bedrooms Above Ground | 2 |
| Bedrooms Total | 2 |
| Amenities | Fireplace(s), Separate Heating Controls, Separate Electricity Meters |
| Appliances | Water Heater |
| Basement Type | None |
| Construction Status | Insulation Upgraded |
| Construction Style Attachment | Detached |
| Cooling Type | Wall Unit, Air Exchanger |
| Exterior Finish | Vinyl Siding |
| Fireplace Present | Yes |
| Flooring Type | Vinyl |
| Foundation Type | Slab |
| Heating Fuel | Electric |
| Heating Type | Heat Pump, Not Known |
| Size Interior | 700 - 1,100 Ft2 |
| Type | House |
| Utility Water | Municipal Water |
Parking
| No Garage |
Land
| Acreage | No |
| Fence Type | Fenced Yard |
| Landscape Features | Landscaped |
| Sewer | Sanitary Sewer |
Rooms
| Level | Type | Length | Width | Dimensions |
|---|---|---|---|---|
| Main Level | Living Room | 4.06 m | 4.68 m | 4.06 m x 4.68 m |
| Main Level | Kitchen | 3.75 m | 3.43 m | 3.75 m x 3.43 m |
| Main Level | Bathroom | 1.71 m | 3.75 m | 1.71 m x 3.75 m |
| Main Level | Bedroom | 3.75 m | 3.43 m | 3.75 m x 3.43 m |
| Main Level | Bedroom 2 | 3.28 m | 3.12 m | 3.28 m x 3.12 m |
Utilities
| Cable | Available |
| Electricity | Installed |
| Sewer | Installed |
Contact Us
Contact us for more information
Gary Hibbert
Salesperson
286 King St W Unit: 101
Oshawa, Ontario L1J 2J9
(905) 723-5353
(905) 723-5357
www.onri.ca/
Sandra Browning
Salesperson
286 King St W Unit: 101
Oshawa, Ontario L1J 2J9
(905) 723-5353
(905) 723-5357
www.onri.ca/

