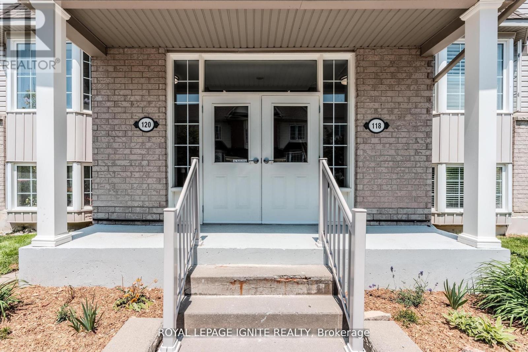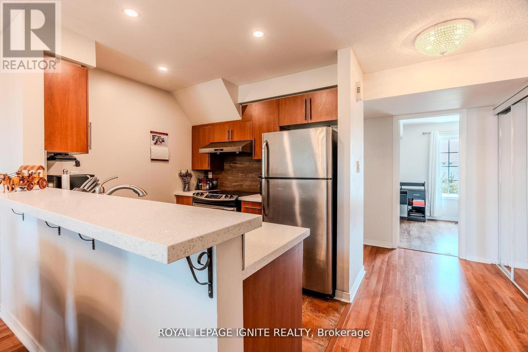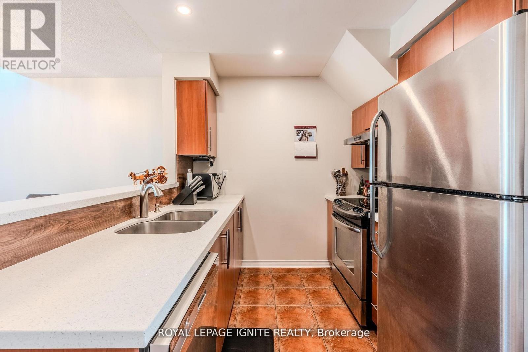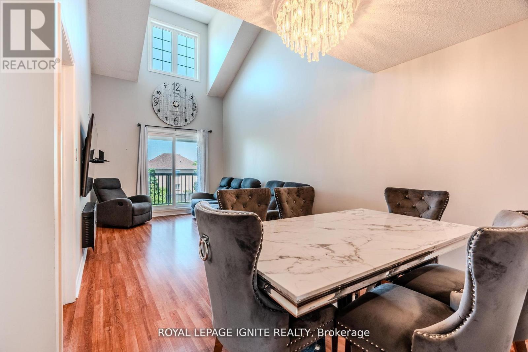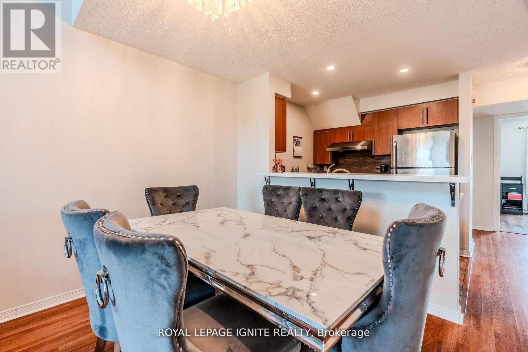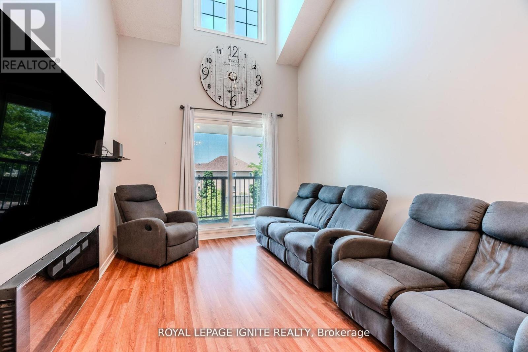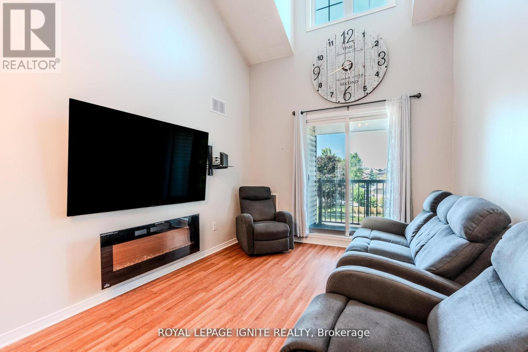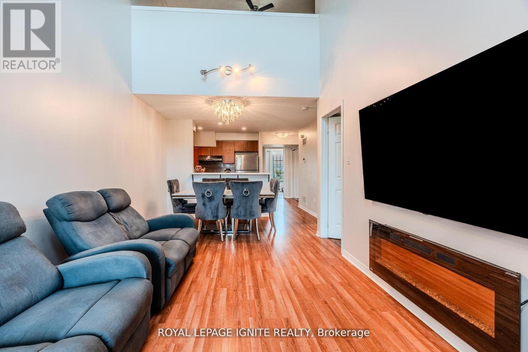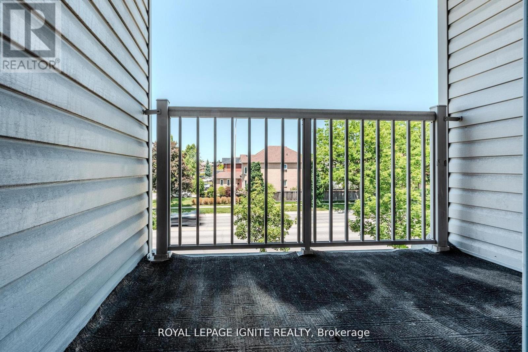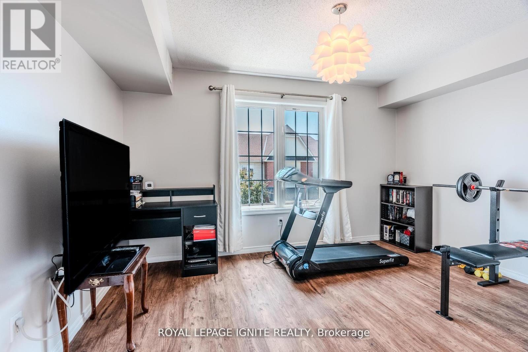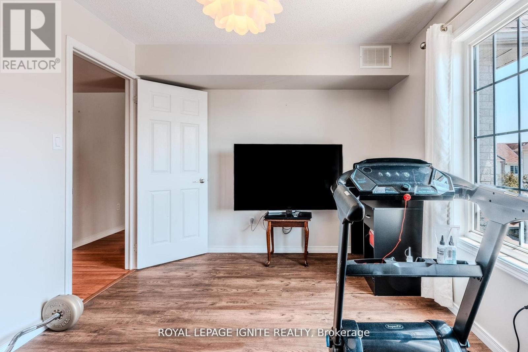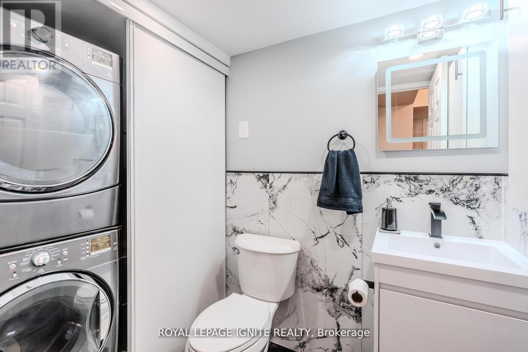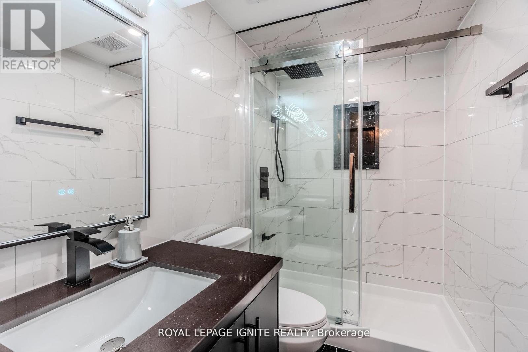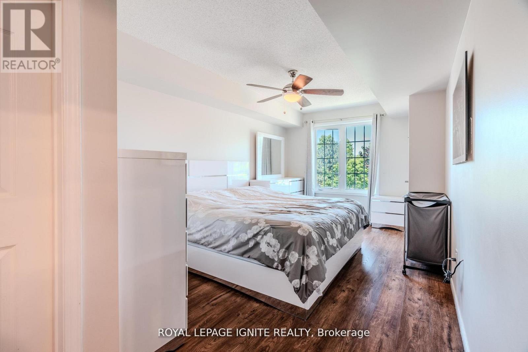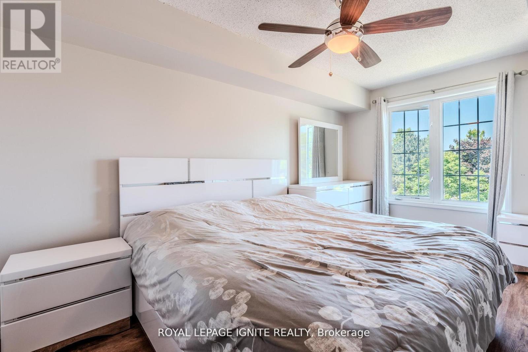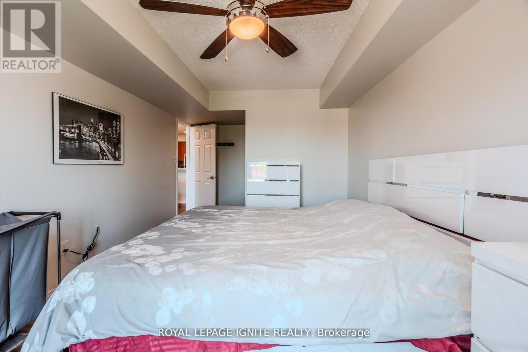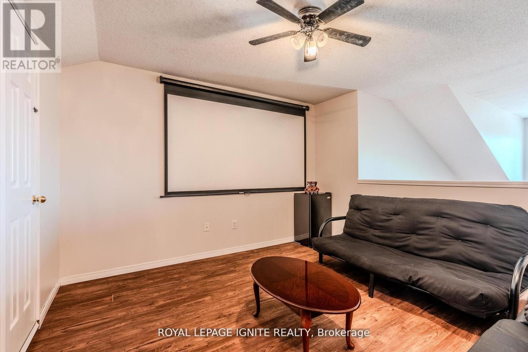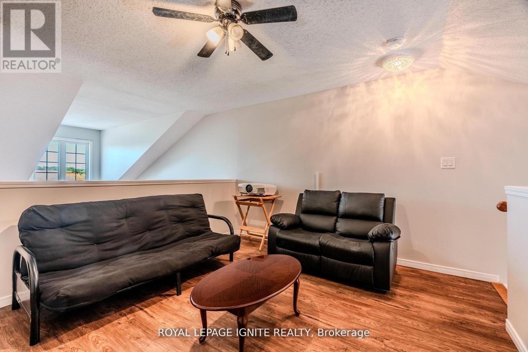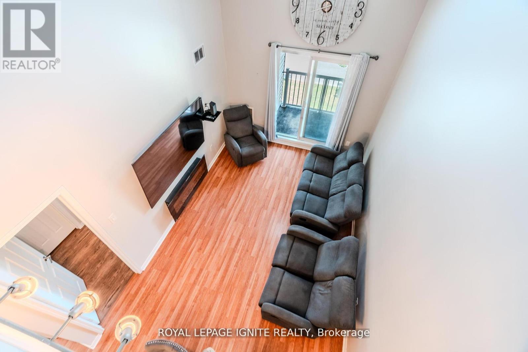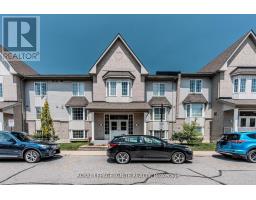3 - 120 Petra Way Whitby, Ontario L1R 0A2
$2,775 Monthly
***Perfect Starter Home in Pringle Creek!*** Charming 2-bedroom + Loft Condo Townhouse in the Heart of Whitby's Desirable Pringle Creek Community! With Modern Updates and a Spacious Layout, This Home is Perfect for Anyone Looking to Enjoy Affordable Living in a Prime Location. Enjoy the Convenience of Two Underground Parking Spots. Easy Access to Shopping, Transit, and Parks. Don't Miss Your Chance to Rent this Affordable, Move-In-Ready Condo Townhouse in a Sought-After Neighbourhood! (id:50886)
Property Details
| MLS® Number | E12430631 |
| Property Type | Single Family |
| Community Name | Pringle Creek |
| Community Features | Pet Restrictions |
| Features | Balcony |
| Parking Space Total | 2 |
Building
| Bathroom Total | 2 |
| Bedrooms Above Ground | 2 |
| Bedrooms Total | 2 |
| Age | 16 To 30 Years |
| Cooling Type | Central Air Conditioning |
| Exterior Finish | Brick, Vinyl Siding |
| Flooring Type | Ceramic, Laminate |
| Half Bath Total | 1 |
| Heating Fuel | Natural Gas |
| Heating Type | Forced Air |
| Size Interior | 1,200 - 1,399 Ft2 |
| Type | Row / Townhouse |
Parking
| Underground | |
| Garage |
Land
| Acreage | No |
Rooms
| Level | Type | Length | Width | Dimensions |
|---|---|---|---|---|
| Main Level | Kitchen | 3.66 m | 2.59 m | 3.66 m x 2.59 m |
| Main Level | Living Room | 4.88 m | 3.1 m | 4.88 m x 3.1 m |
| Main Level | Dining Room | 3.96 m | 3.66 m | 3.96 m x 3.66 m |
| Main Level | Primary Bedroom | 6.09 m | 3.05 m | 6.09 m x 3.05 m |
| Main Level | Bedroom 2 | 3.96 m | 2.98 m | 3.96 m x 2.98 m |
| Upper Level | Loft | 4.01 m | 3.5 m | 4.01 m x 3.5 m |
https://www.realtor.ca/real-estate/28921010/3-120-petra-way-whitby-pringle-creek-pringle-creek
Contact Us
Contact us for more information
Gowtham Kajendran
Salesperson
D2 - 795 Milner Avenue
Toronto, Ontario M1B 3C3
(416) 282-3333
(416) 272-3333
www.igniterealty.ca


