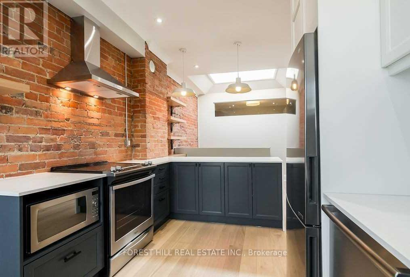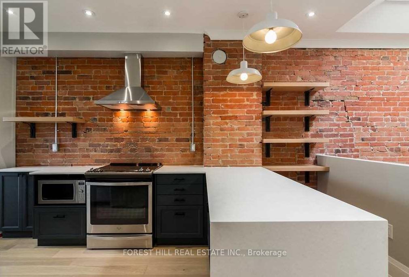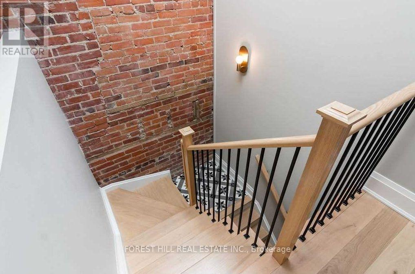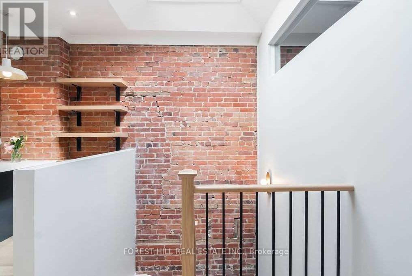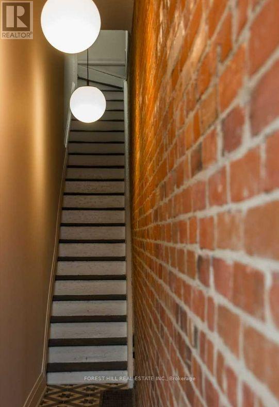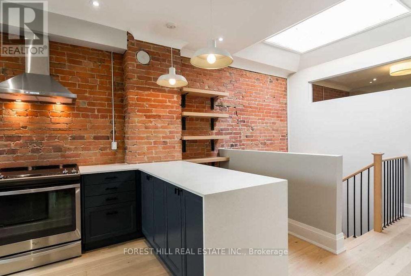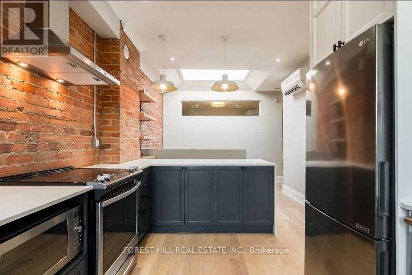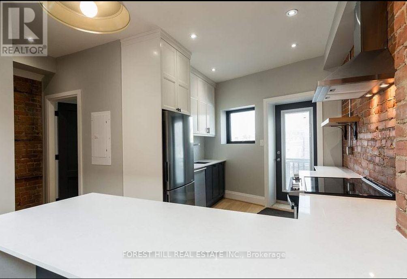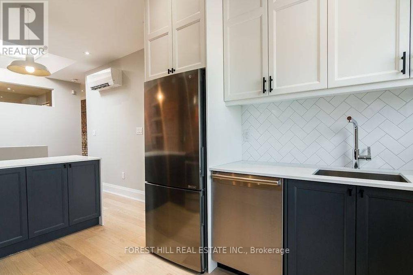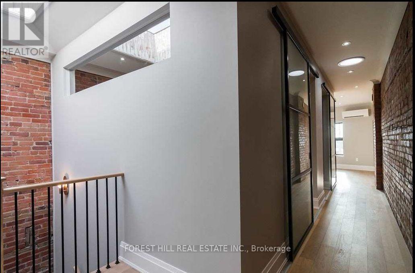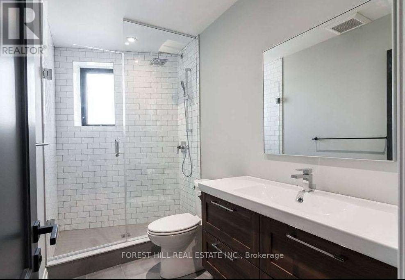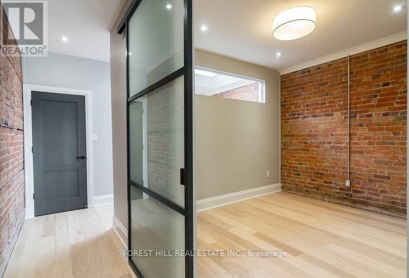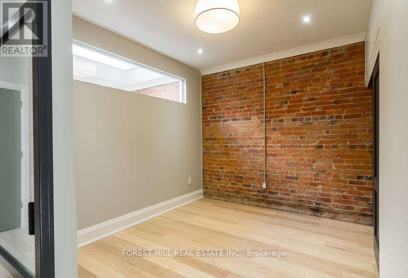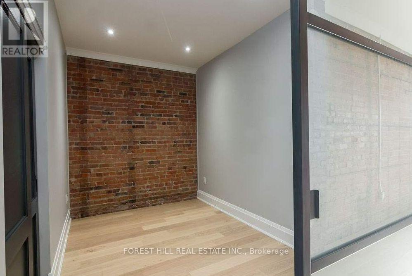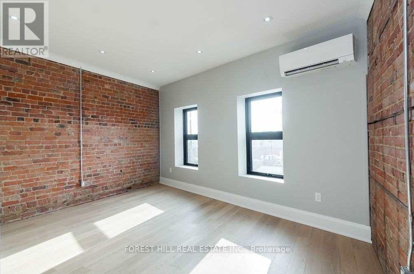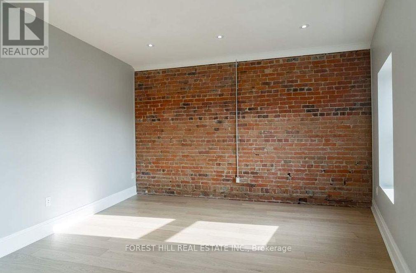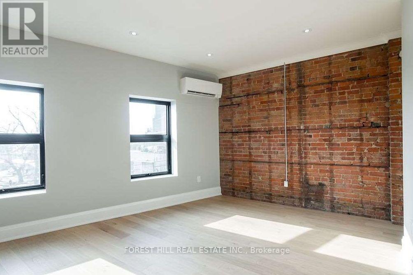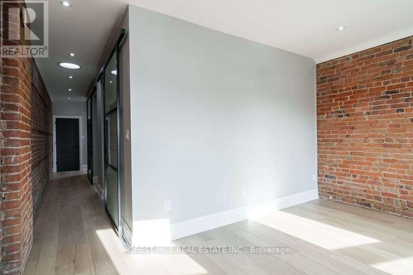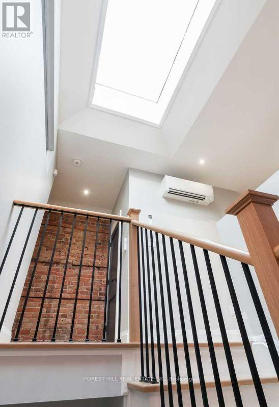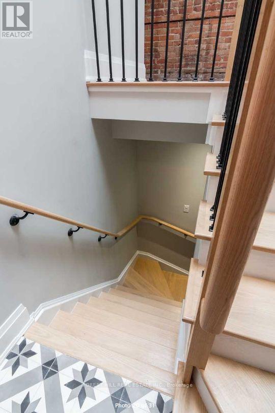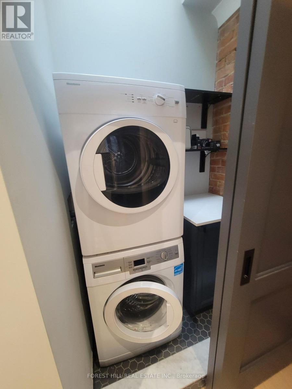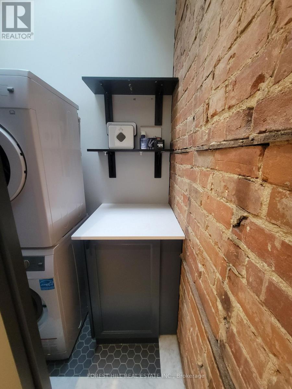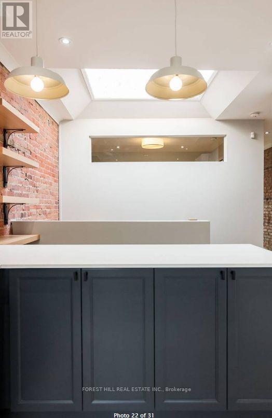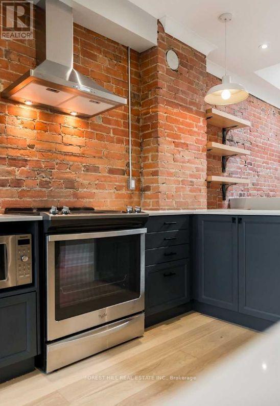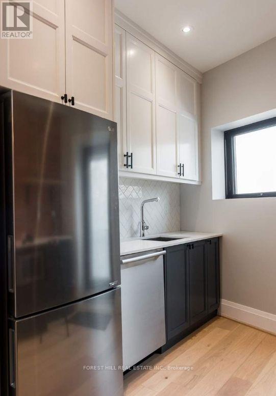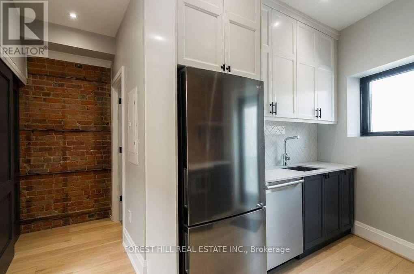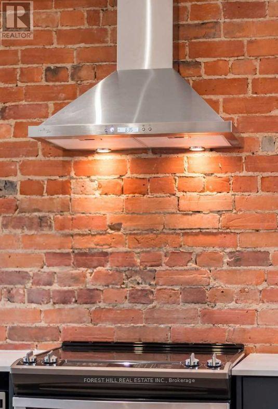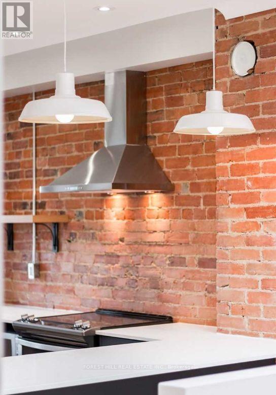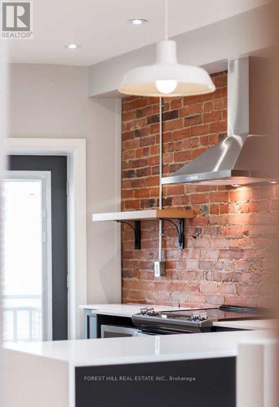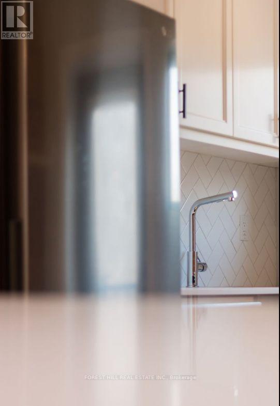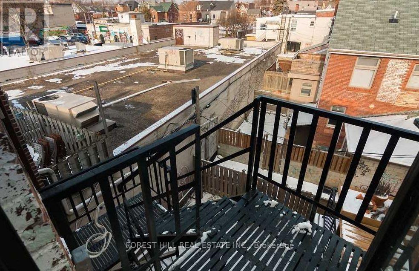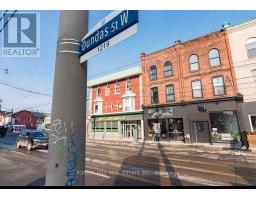3 - 1216 Dundas Street W Toronto, Ontario M6J 1X5
$3,600 Monthly
This 2 bedroom, 1 bath apartment is truly unrivaled! Located in a 3 storey walkup, this space has been totally re-imagined by a local designer. The exposed brick walls add a beautiful touch to the space, while the luxurious kitchen features a quartz waterfall breakfast bar, built-in shelving, and custom backsplash. The engineered hardwood flooring and spa like-bathroom create a warm and welcoming atmosphere. The glass sliding doors and LED pot lights further accentuate the space. The south facing windows and huge skylight ensures the area is flooded with natural light. The layout has been carefully planned to maximize storage and functionality, making this the perfect place for anyone looking for a stylish and efficient living space. One of TO's most desirable living destinations-This neighbourhood offers a vibrant & eclectic mix of culture, nightlife + entertainment. From trendy bars to unique restos, city's best eats & drinks. Tenant pays all utilities (separately metered). (id:50886)
Property Details
| MLS® Number | C12582148 |
| Property Type | Single Family |
| Community Name | Trinity-Bellwoods |
| Amenities Near By | Park, Public Transit, Schools |
Building
| Bathroom Total | 1 |
| Bedrooms Above Ground | 2 |
| Bedrooms Total | 2 |
| Appliances | Dishwasher, Dryer, Intercom, Washer |
| Basement Type | None |
| Construction Style Attachment | Attached |
| Cooling Type | Wall Unit |
| Exterior Finish | Brick |
| Flooring Type | Hardwood |
| Foundation Type | Concrete |
| Heating Fuel | Electric |
| Heating Type | Heat Pump, Not Known |
| Stories Total | 3 |
| Size Interior | 700 - 1,100 Ft2 |
| Type | Row / Townhouse |
| Utility Water | Municipal Water |
Parking
| No Garage |
Land
| Acreage | No |
| Land Amenities | Park, Public Transit, Schools |
| Sewer | Sanitary Sewer |
Rooms
| Level | Type | Length | Width | Dimensions |
|---|---|---|---|---|
| Flat | Living Room | 3.78 m | 4.7 m | 3.78 m x 4.7 m |
| Flat | Dining Room | 3.78 m | 4.7 m | 3.78 m x 4.7 m |
| Flat | Kitchen | 4.94 m | 2.96 m | 4.94 m x 2.96 m |
| Flat | Bedroom | 2.93 m | 3.51 m | 2.93 m x 3.51 m |
| Flat | Bedroom 2 | 2.41 m | 3.51 m | 2.41 m x 3.51 m |
Contact Us
Contact us for more information
Daisy Silva
Broker
9001 Dufferin St Unit A9
Thornhill, Ontario L4J 0H7
(905) 695-6195
(905) 695-6194

