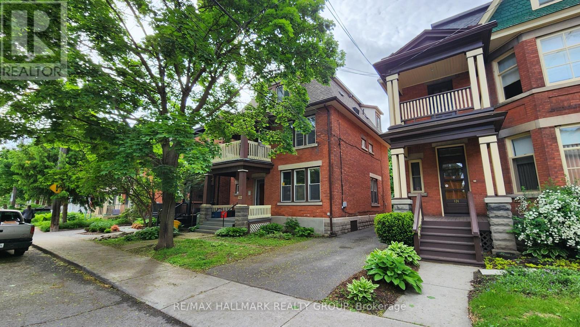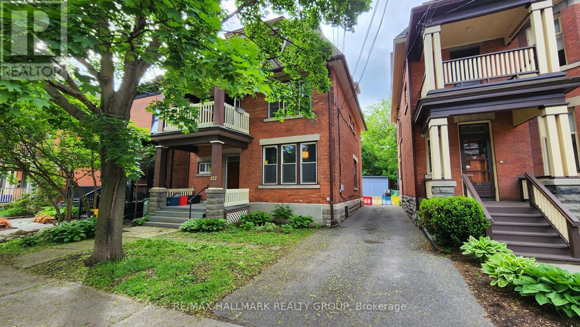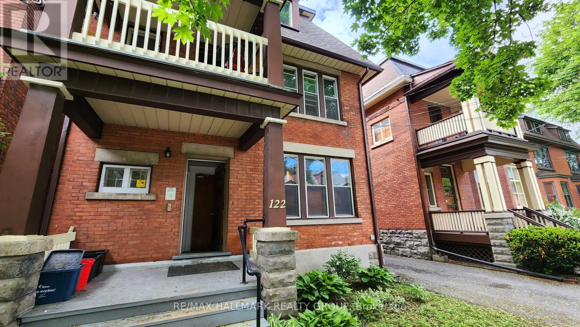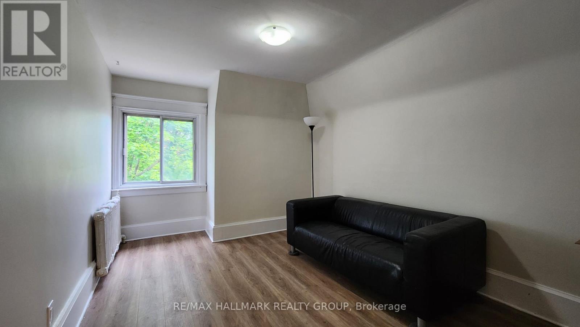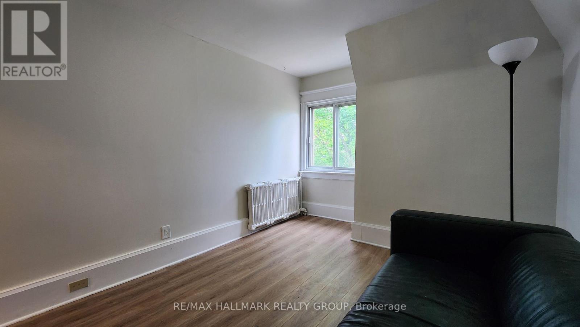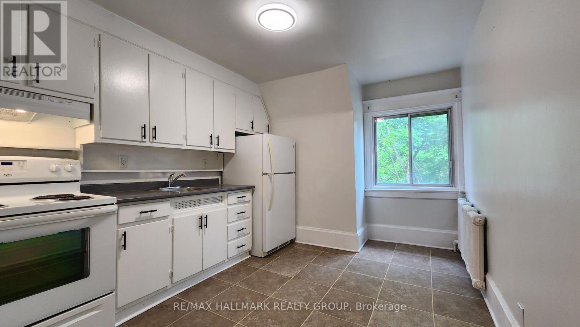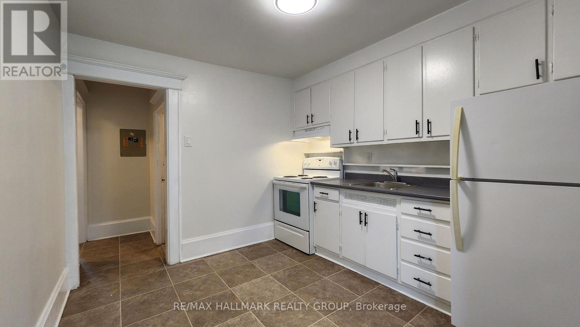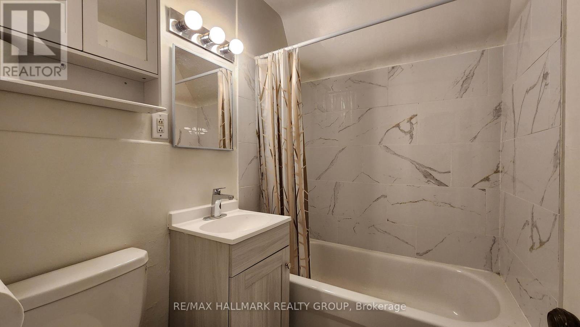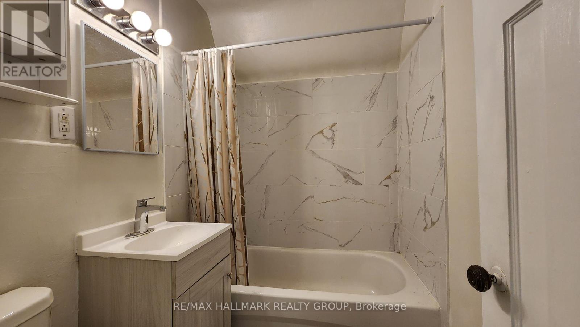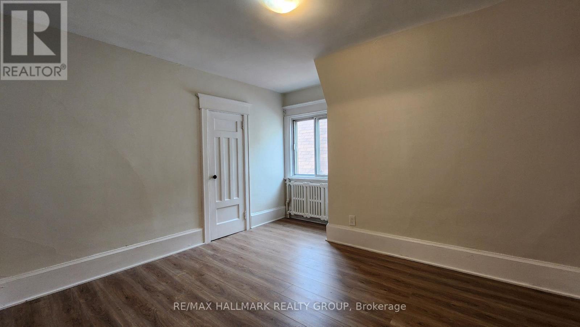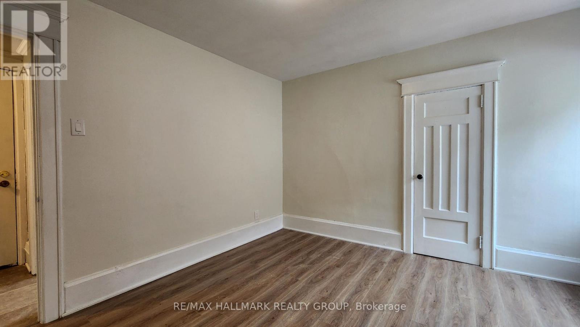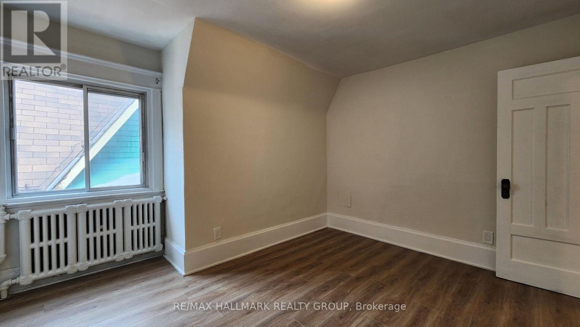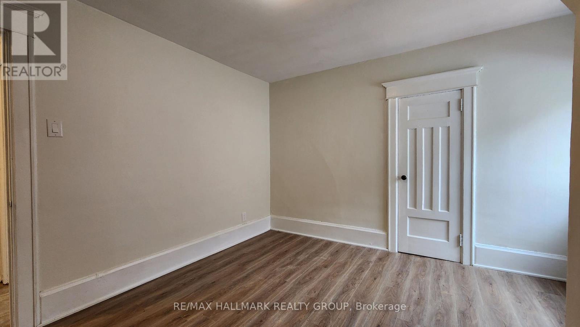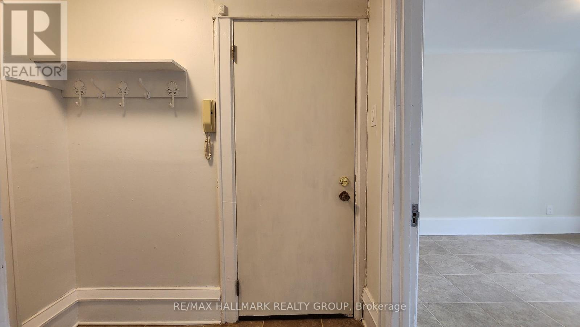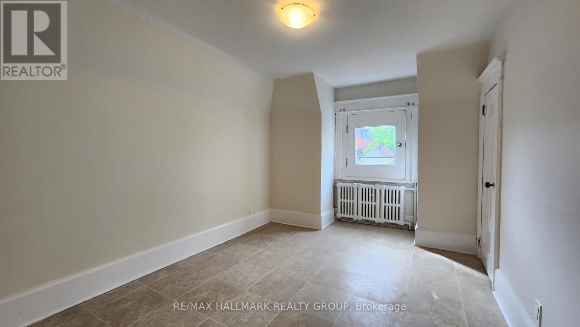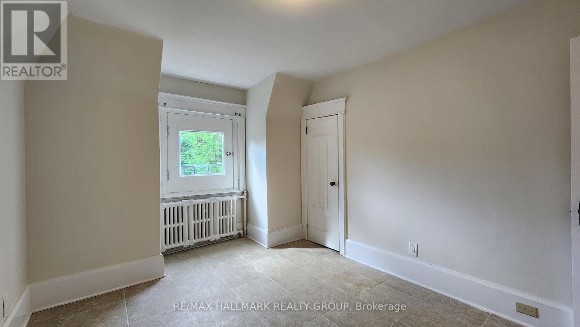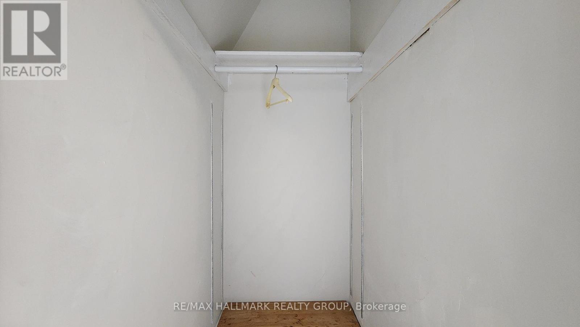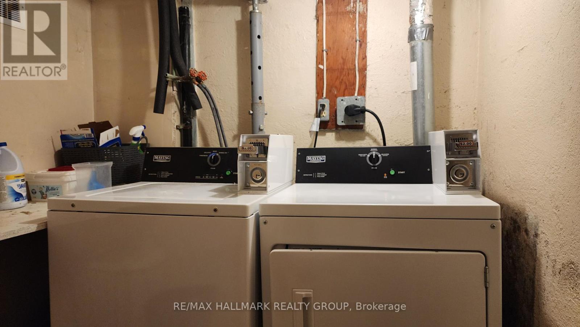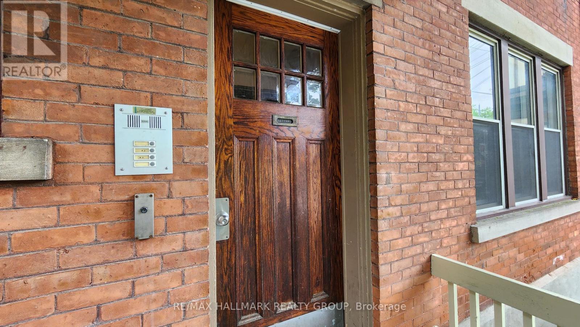3 - 122 Fourth Avenue Ottawa, Ontario K1S 2L4
$1,750 Monthly
Third floor 2 bedroom apartment perched up at tree level in a classic red brick Glebe triplex. Super convenient location less than half a block to Bank Street. 2 bedrooms, kitchen, living room and bathroom. Tandem shared parking with other tenants. Shared coin laundry in the basement. Shared backyard. Vacant and ready to move into in June. First and last months rent by Bank Transfer or Bank Payee. Application, Credit Report, references and brief Bio required. Snow removal is a shared responsibility of Tenants. Shared backyard. Tenant pays their own hydro. (id:50886)
Property Details
| MLS® Number | X12187918 |
| Property Type | Multi-family |
| Community Name | 4401 - Glebe |
| Features | Laundry- Coin Operated |
| Parking Space Total | 1 |
Building
| Bathroom Total | 1 |
| Bedrooms Above Ground | 2 |
| Bedrooms Total | 2 |
| Appliances | Stove, Refrigerator |
| Exterior Finish | Brick |
| Foundation Type | Stone |
| Heating Fuel | Natural Gas |
| Heating Type | Forced Air |
| Stories Total | 2 |
| Size Interior | 2,000 - 2,500 Ft2 |
| Type | Triplex |
| Utility Water | Municipal Water |
Parking
| No Garage | |
| Tandem |
Land
| Acreage | No |
| Sewer | Sanitary Sewer |
| Size Depth | 103 Ft |
| Size Frontage | 35 Ft |
| Size Irregular | 35 X 103 Ft |
| Size Total Text | 35 X 103 Ft |
Rooms
| Level | Type | Length | Width | Dimensions |
|---|---|---|---|---|
| Third Level | Living Room | 3.63 m | 2.92 m | 3.63 m x 2.92 m |
| Third Level | Kitchen | 3.1 m | 2.92 m | 3.1 m x 2.92 m |
| Third Level | Bedroom | 3.61 m | 2.9 m | 3.61 m x 2.9 m |
| Third Level | Bedroom | 3.48 m | 2.95 m | 3.48 m x 2.95 m |
| Third Level | Bathroom | 1.96 m | 1.47 m | 1.96 m x 1.47 m |
https://www.realtor.ca/real-estate/28398717/3-122-fourth-avenue-ottawa-4401-glebe
Contact Us
Contact us for more information
Ian Hassell
Salesperson
www.ianhassell.com/
344 O'connor Street
Ottawa, Ontario K2P 1W1
(613) 563-1155
(613) 563-8710

