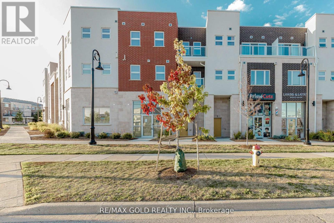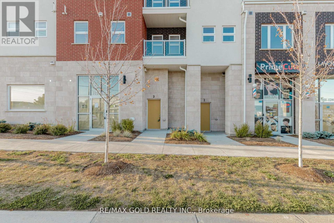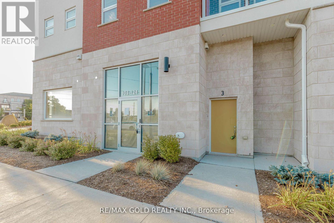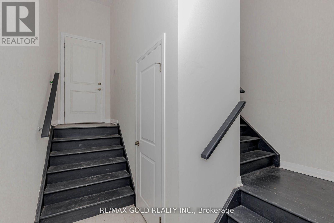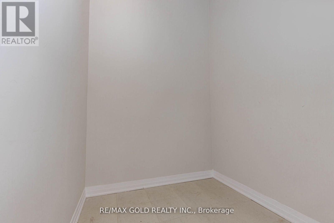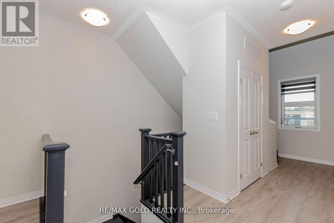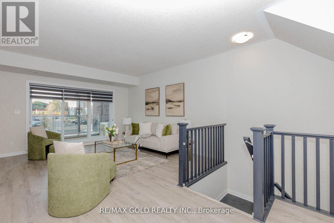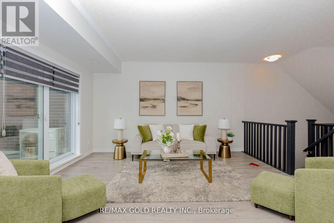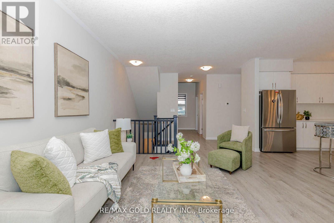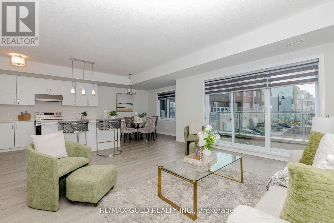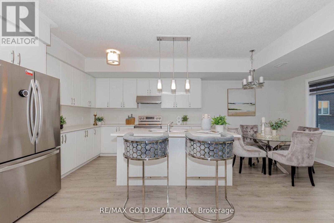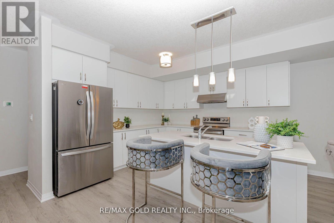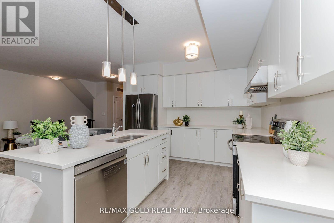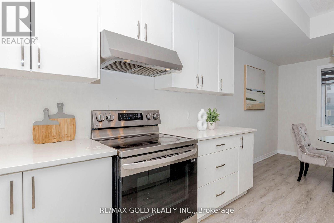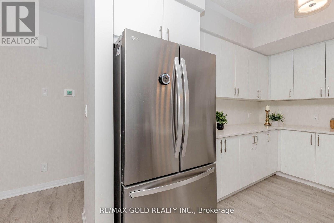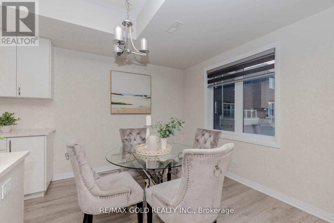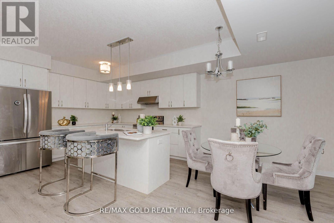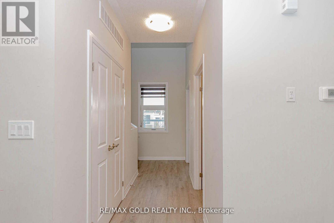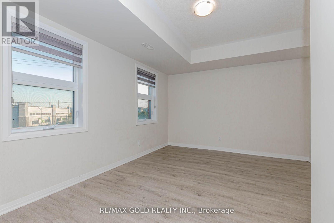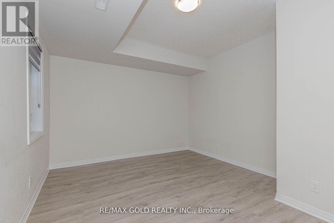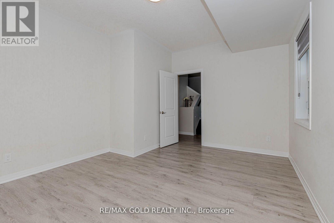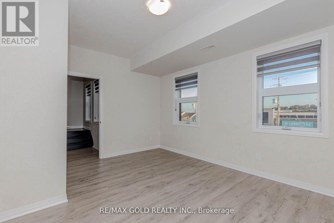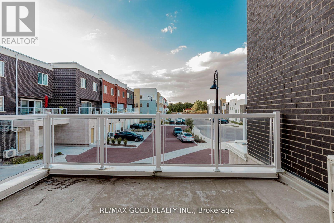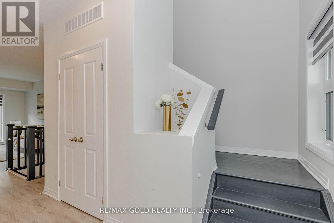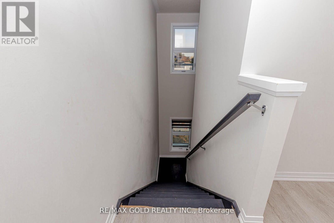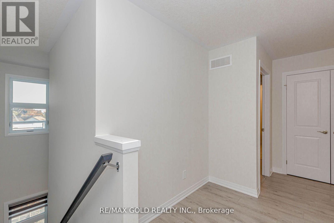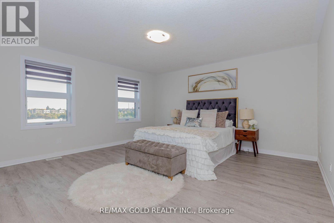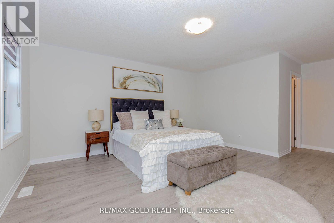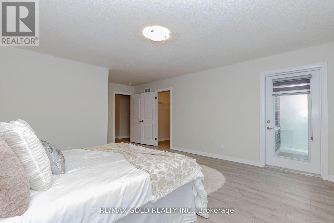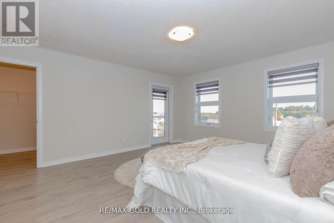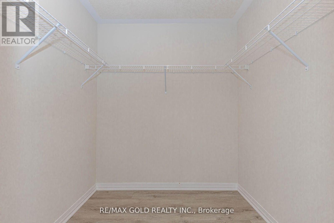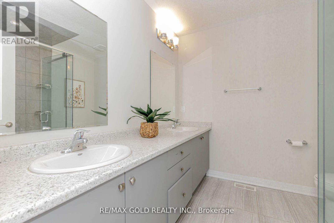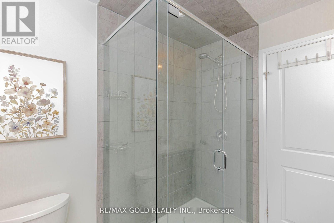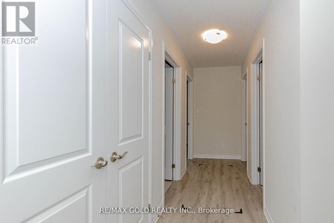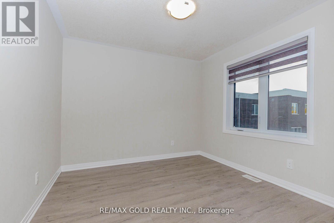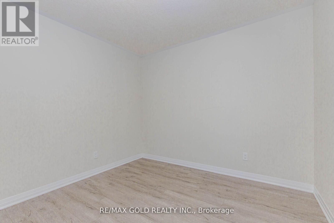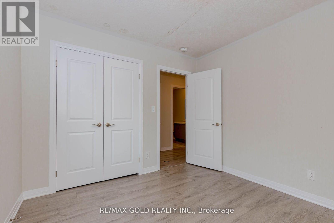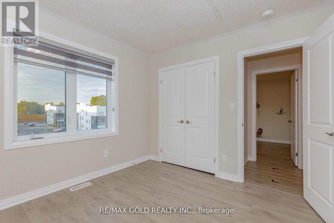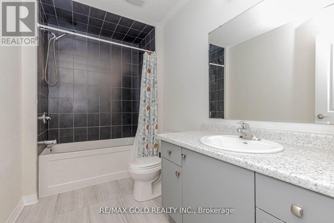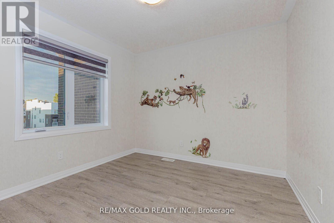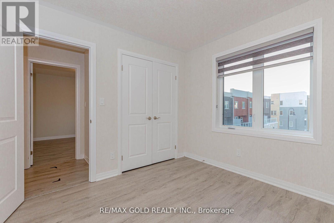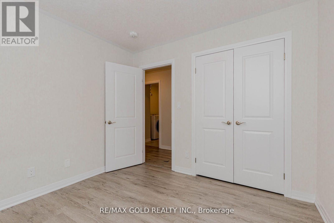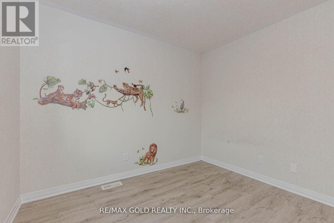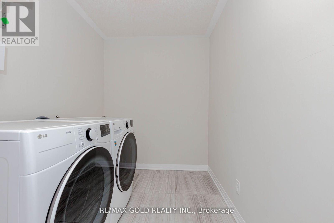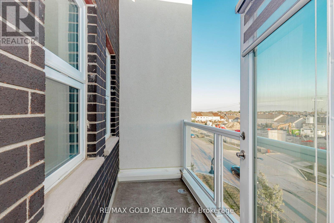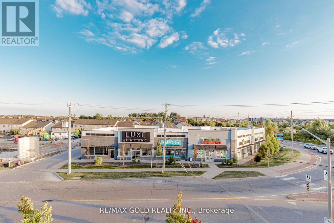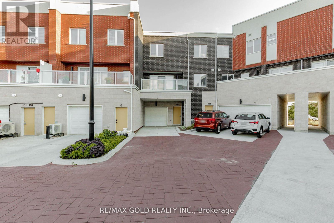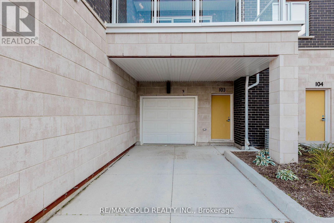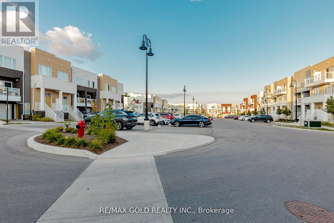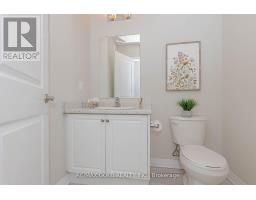3 - 124 Seabrook Drive Kitchener, Ontario N2R 0R7
$3,000 Monthly
Welcome Home To This Newly Built "Felix" Model A Spacious 2,253 Sq.Ft 3-Storey Townhouse Located In The Prime Community Of Rosenberg! This beautifully designed home features 3 bedrooms and 3 bathrooms, including a large primary bedroom with a 4-piece ensuite, walk-in closet, and private balcony perfect for relaxing after a long day. The main floor includes a generously sized office that can easily function as a 4thbedroom, ideal for guests, growing families, or working from home. Conveniently located close to public transit, schools, parks, and shopping at Boardwalk at Ira Needles Boulevard, this home offers both comfort and accessibility in one of the most sought-after neighborhoods. (id:50886)
Property Details
| MLS® Number | X12464316 |
| Property Type | Single Family |
| Amenities Near By | Park, Public Transit, Schools |
| Community Features | Pets Allowed With Restrictions |
| Features | Balcony |
| Parking Space Total | 2 |
Building
| Bathroom Total | 3 |
| Bedrooms Above Ground | 3 |
| Bedrooms Below Ground | 1 |
| Bedrooms Total | 4 |
| Age | New Building |
| Basement Type | None |
| Cooling Type | Central Air Conditioning |
| Exterior Finish | Brick |
| Half Bath Total | 1 |
| Heating Fuel | Natural Gas |
| Heating Type | Forced Air |
| Stories Total | 3 |
| Size Interior | 2,250 - 2,499 Ft2 |
| Type | Row / Townhouse |
Parking
| Garage |
Land
| Acreage | No |
| Land Amenities | Park, Public Transit, Schools |
| Surface Water | Lake/pond |
Rooms
| Level | Type | Length | Width | Dimensions |
|---|---|---|---|---|
| Second Level | Great Room | 4.11 m | 5.52 m | 4.11 m x 5.52 m |
| Second Level | Kitchen | 3.72 m | 3.81 m | 3.72 m x 3.81 m |
| Second Level | Dining Room | 3.72 m | 2.47 m | 3.72 m x 2.47 m |
| Second Level | Office | 4.57 m | 3.38 m | 4.57 m x 3.38 m |
| Third Level | Primary Bedroom | 4.57 m | 4.72 m | 4.57 m x 4.72 m |
| Third Level | Bedroom 2 | 3.14 m | 3.05 m | 3.14 m x 3.05 m |
| Third Level | Bedroom 3 | 3.14 m | 3.05 m | 3.14 m x 3.05 m |
| Third Level | Laundry Room | Measurements not available | ||
| Ground Level | Foyer | Measurements not available |
https://www.realtor.ca/real-estate/28993947/3-124-seabrook-drive-kitchener
Contact Us
Contact us for more information
Ravi Kumar Bedi
Broker
(416) 569-8845
www.ravibedi.com/
2720 North Park Drive #201
Brampton, Ontario L6S 0E9
(905) 456-1010
(905) 673-8900

