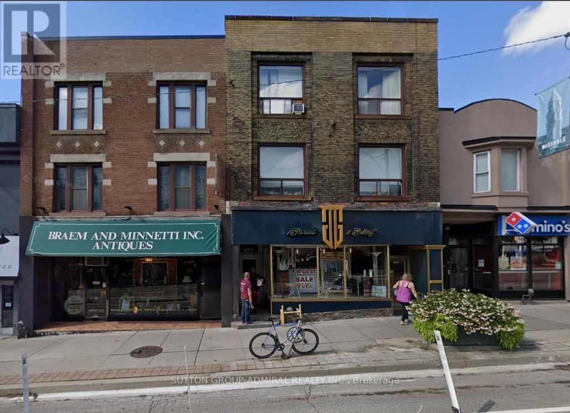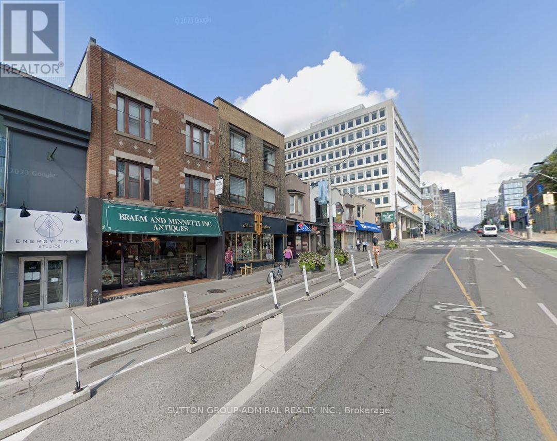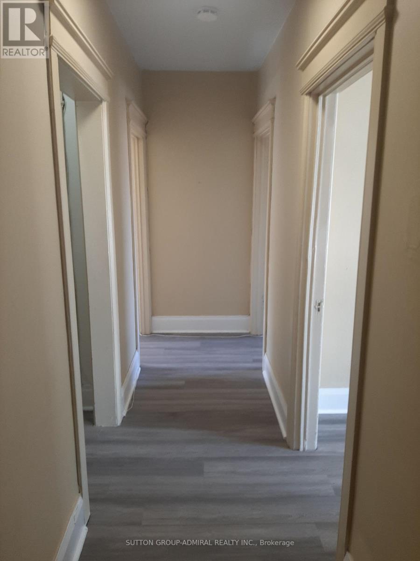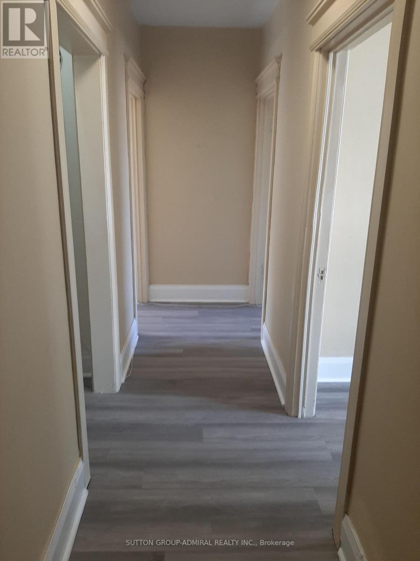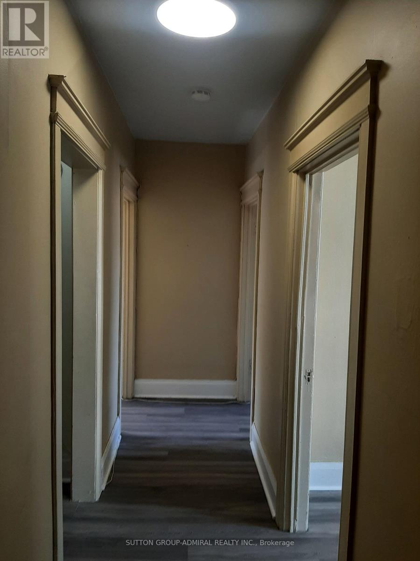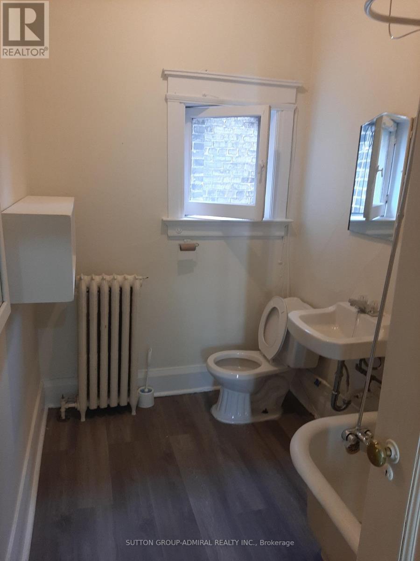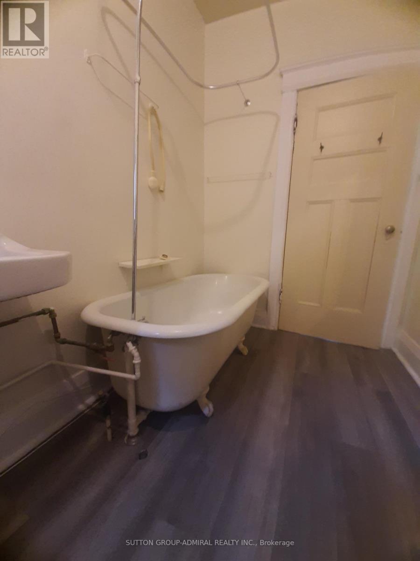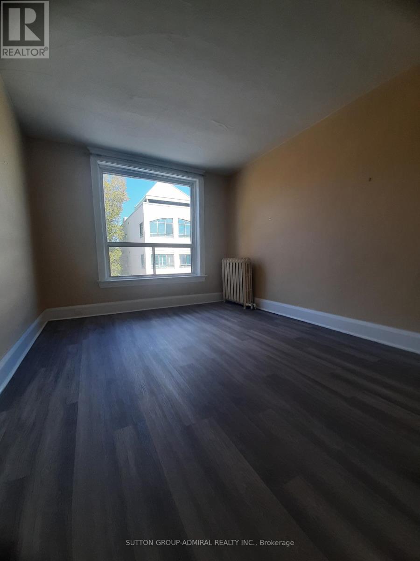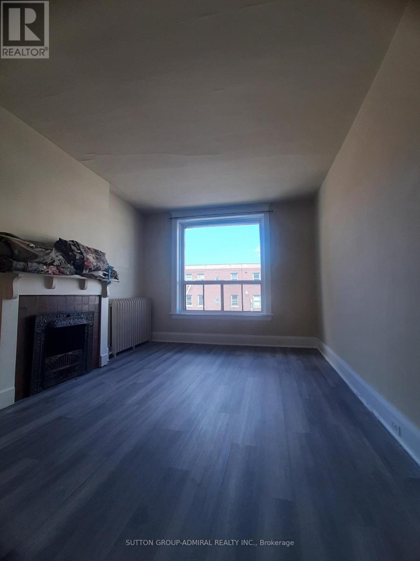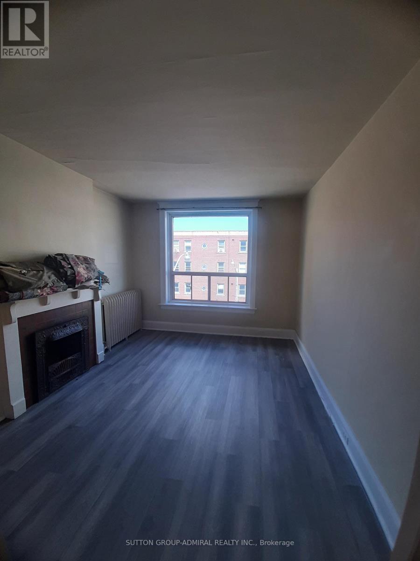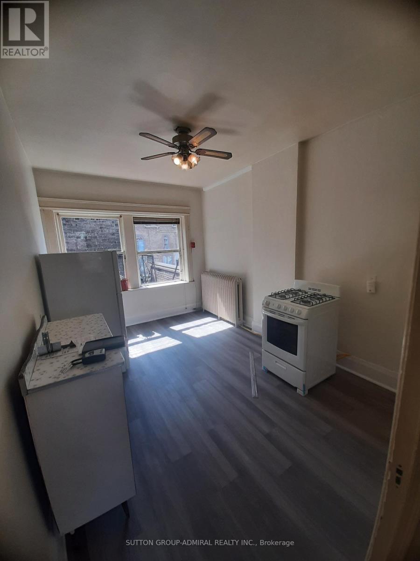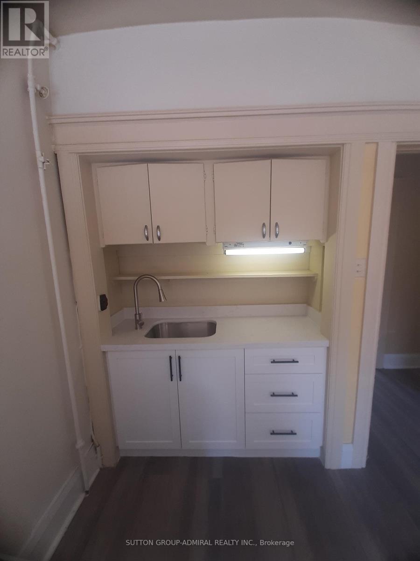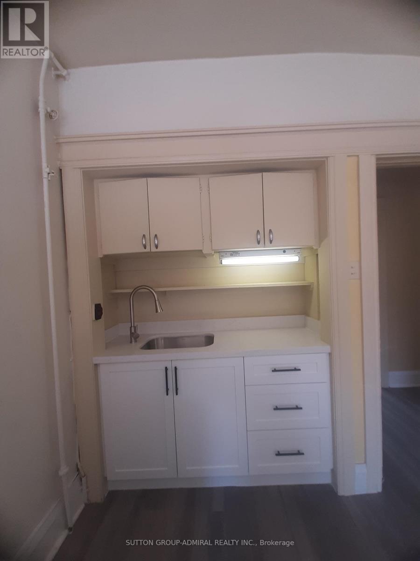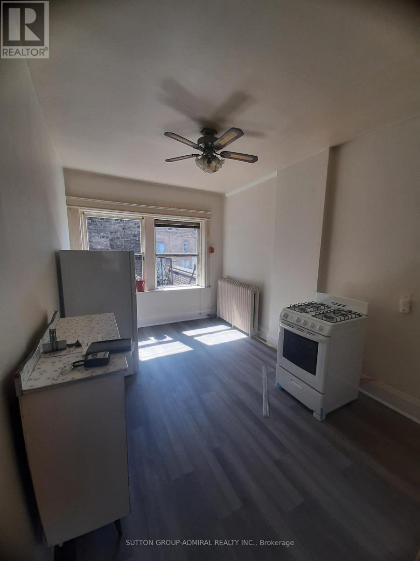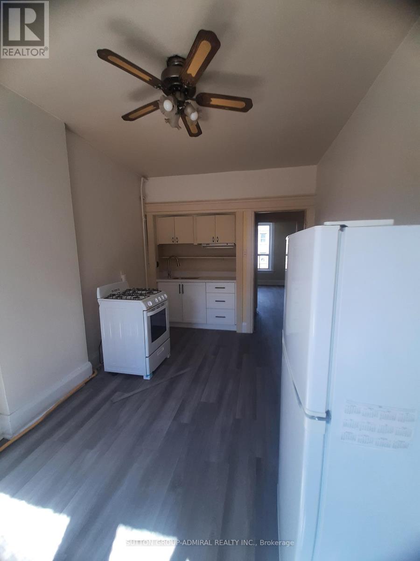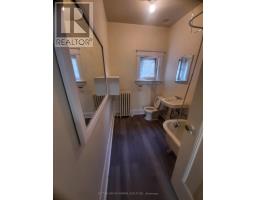3 - 1266 Yonge Street Toronto, Ontario M4T 1W5
1 Bedroom
1 Bathroom
700 - 1,100 ft2
None
Radiant Heat
$1,695 Monthly
Renovated beautiful and specious, 3rd Floor one bedroom & one bathroom unit. A perfect fit for a professional tenant seeking AAA location and near by amenities. Immediate availability! This turn-key unit offers a Large kitchen with Dining Area, full bathroom, Separate Extra Large Living Room that can be use as 2nd Bedroom. Luxury Vinyl Water Proof Flooring Throughout. This location offers high walking and vehicular traffic, T.T.C. routes, restaurants, local eateries, cafes, boutique shopping, galleries, and much more! (id:50886)
Property Details
| MLS® Number | C12449842 |
| Property Type | Multi-family |
| Community Name | Yonge-St. Clair |
| Amenities Near By | Public Transit |
| Features | Carpet Free |
Building
| Bathroom Total | 1 |
| Bedrooms Above Ground | 1 |
| Bedrooms Total | 1 |
| Appliances | Stove, Refrigerator |
| Basement Type | None |
| Cooling Type | None |
| Exterior Finish | Brick |
| Flooring Type | Vinyl |
| Heating Fuel | Natural Gas |
| Heating Type | Radiant Heat |
| Size Interior | 700 - 1,100 Ft2 |
| Type | Fourplex |
| Utility Water | Municipal Water |
Parking
| No Garage |
Land
| Acreage | No |
| Land Amenities | Public Transit |
| Sewer | Sanitary Sewer |
| Size Irregular | . |
| Size Total Text | . |
Rooms
| Level | Type | Length | Width | Dimensions |
|---|---|---|---|---|
| Flat | Living Room | 3.35 m | 4.05 m | 3.35 m x 4.05 m |
| Flat | Kitchen | 2.75 m | 4.1 m | 2.75 m x 4.1 m |
| Flat | Primary Bedroom | 3.62 m | 4.05 m | 3.62 m x 4.05 m |
| Flat | Bathroom | 1.75 m | 2.93 m | 1.75 m x 2.93 m |
Contact Us
Contact us for more information
Adi Assraf
Salesperson
Sutton Group-Admiral Realty Inc.
1206 Centre Street
Thornhill, Ontario L4J 3M9
1206 Centre Street
Thornhill, Ontario L4J 3M9
(416) 739-7200
(416) 739-9367
www.suttongroupadmiral.com/

