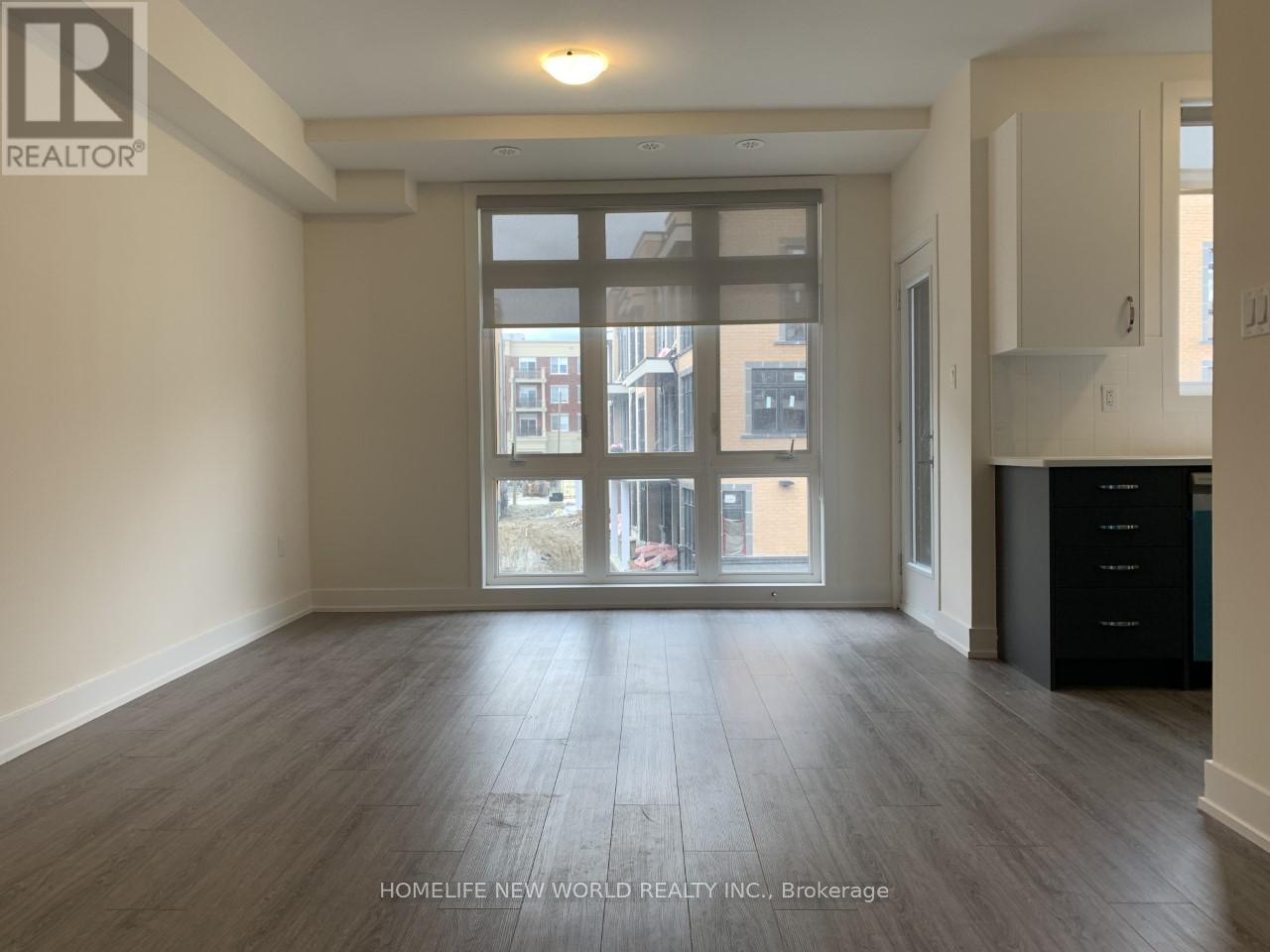3 - 12868 Yonge Street Richmond Hill, Ontario L4E 1J4
$2,850 Monthly
Welcome to this lovely townhome in The Bond on Yonge community, located in the heart of Oak Ridges, Richmond Hill. This luxurious 2-bedroom, 3-bathroom townhouse, Approximately 1300 Sqft ,offers spacious indoor living space, complemented by an impressive huge square-foot rooftop terrace equipped with gas and water lines, as well as two additional balconies. The townhome dazzles with its premium finishes, including oak engineered hardwood floors on the second and third levels, a stunning kitchen equipped with an island featuring seating, granite countertops, and stainless steel appliances, An open-concept design connects the kitchen to the spacious Great Room, creating a perfect flow for entertaining or relaxing, The primary bedroom boasts a 3-piece ensuite and access to a private balcony. Built-in garage. Bus stop at the doorstep . Just minutes away from Lake Wilcox, Bond lake's hiking trail, Groceries, Restaurants and Transit! and it's right across the street from the highly ranked Pace Academy for Gifted Children. (id:50886)
Property Details
| MLS® Number | N12034451 |
| Property Type | Single Family |
| Community Name | Oak Ridges |
| Amenities Near By | Marina, Park, Schools, Public Transit |
| Community Features | Pets Not Allowed |
| Features | Conservation/green Belt, Balcony |
| Parking Space Total | 1 |
Building
| Bathroom Total | 3 |
| Bedrooms Above Ground | 2 |
| Bedrooms Total | 2 |
| Age | New Building |
| Cooling Type | Central Air Conditioning |
| Exterior Finish | Brick |
| Fireplace Present | Yes |
| Flooring Type | Laminate, Tile |
| Half Bath Total | 1 |
| Heating Fuel | Natural Gas |
| Heating Type | Forced Air |
| Size Interior | 1,200 - 1,399 Ft2 |
| Type | Row / Townhouse |
Parking
| Garage |
Land
| Acreage | No |
| Land Amenities | Marina, Park, Schools, Public Transit |
Rooms
| Level | Type | Length | Width | Dimensions |
|---|---|---|---|---|
| Second Level | Great Room | 36.41 m | 68.22 m | 36.41 m x 68.22 m |
| Second Level | Kitchen | 33.78 m | 29.52 m | 33.78 m x 29.52 m |
| Third Level | Primary Bedroom | 36.41 m | 29.52 m | 36.41 m x 29.52 m |
| Third Level | Bedroom 2 | 29.88 m | 26.57 m | 29.88 m x 26.57 m |
| Third Level | Bathroom | Measurements not available | ||
| Third Level | Bathroom | Measurements not available |
https://www.realtor.ca/real-estate/28058208/3-12868-yonge-street-richmond-hill-oak-ridges-oak-ridges
Contact Us
Contact us for more information
Rosie Bi
Salesperson
201 Consumers Rd., Ste. 205
Toronto, Ontario M2J 4G8
(416) 490-1177
(416) 490-1928
www.homelifenewworld.com/





















