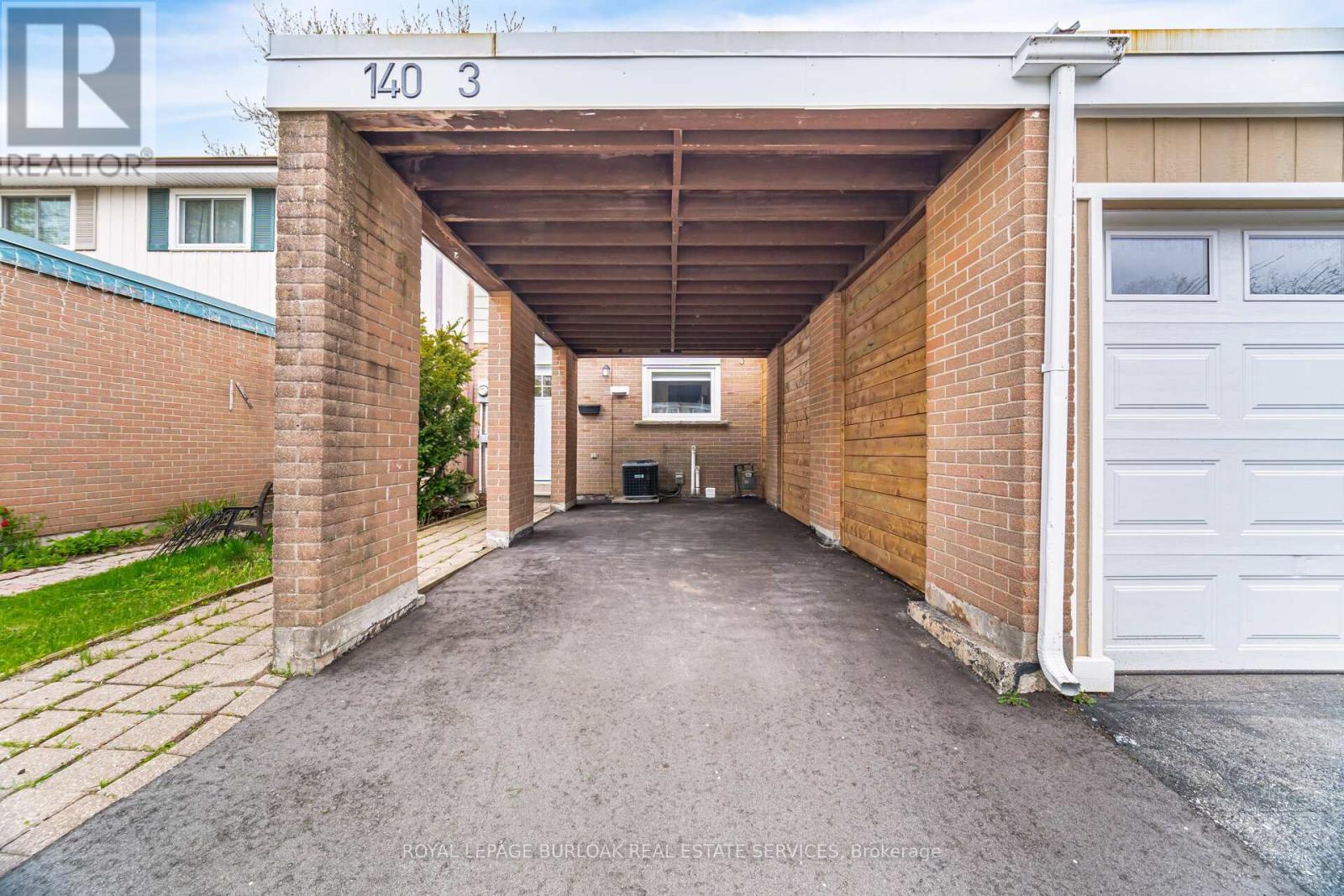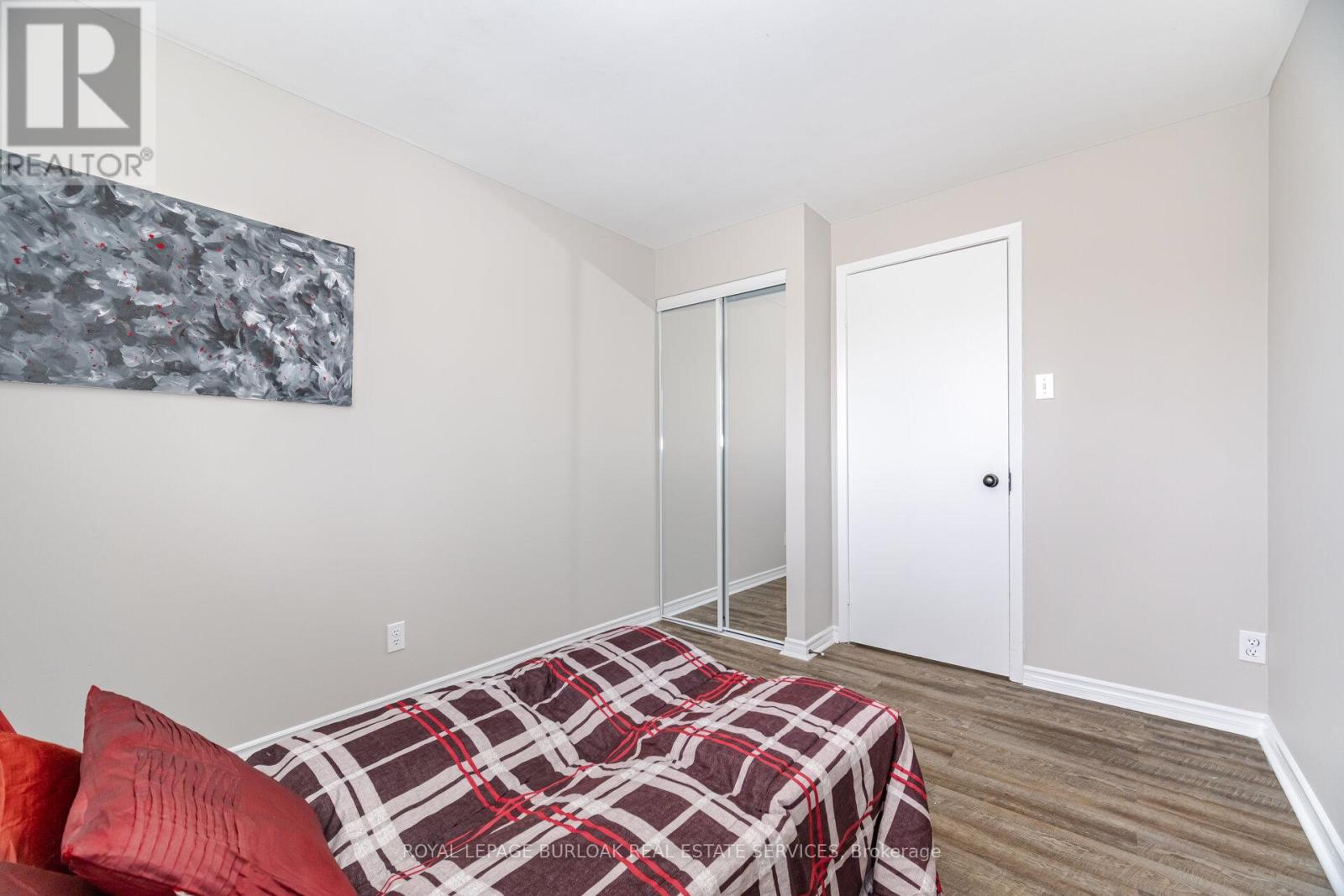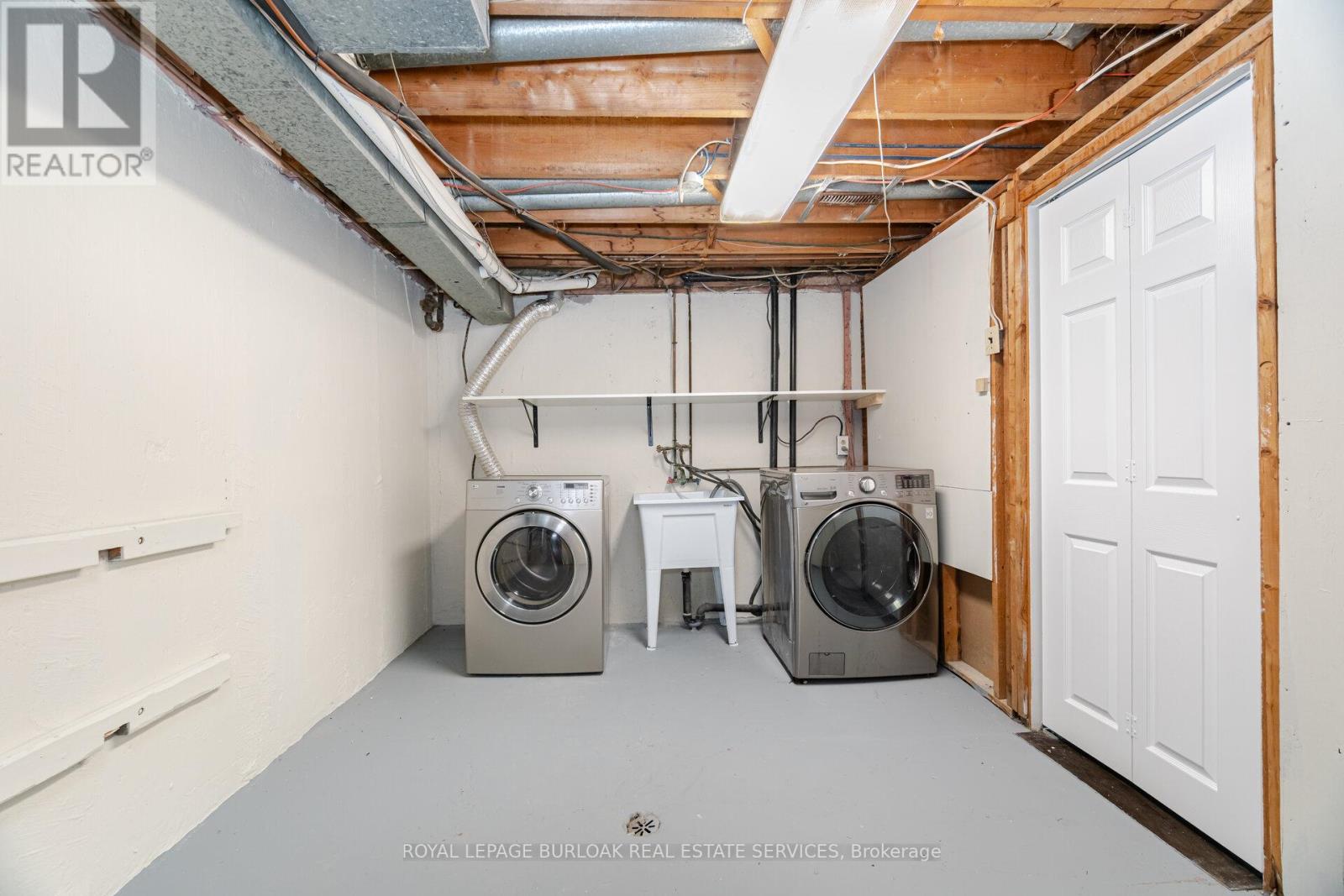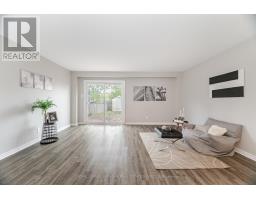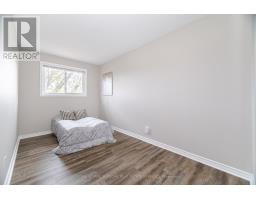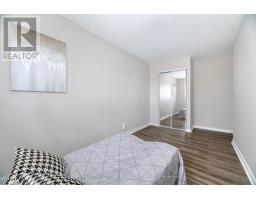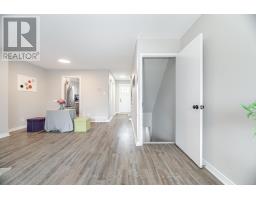3 - 140 Ripley Court Oakville, Ontario L6H 1H1
$3,000 Monthly
Welcome to #3-140 Ripley Court a beautifully updated 3-bedroom townhouse in the heart of Oakville's desirable College Park community. Offering approximately 1,086 sq. ft. of stylish, functional living space plus a finished basement, this home offers the perfect blend of comfort and convenience for families and professionals alike. Step inside to find modern finishes throughout, including a sleek, updated kitchen that's perfect for cooking and entertaining. The open-concept main floor flows seamlessly to your private, fenced backyard complete with a deck ideal for summer BBQs or relaxing with a morning coffee. Upstairs, you'll find three bright and spacious bedrooms, and a contemporary 4-piece bath. The finished basement adds even more space, complete with a large recreation room and a convenient in-unit laundry area. The home is tucked away on a quiet cul-de-sac, offering peace and privacy while still being close to everything. Enjoy quick access to shopping, top-rated schools, highways, parks, trails, and even golf. With three dedicated parking spaces and a family-friendly neighborhood atmosphere, this is a rare opportunity to lease a move-in-ready home in one of Oakville's most sought-after areas. (id:50886)
Property Details
| MLS® Number | W12139396 |
| Property Type | Single Family |
| Community Name | 1003 - CP College Park |
| Amenities Near By | Park, Schools |
| Features | Cul-de-sac |
| Parking Space Total | 3 |
Building
| Bathroom Total | 1 |
| Bedrooms Above Ground | 3 |
| Bedrooms Total | 3 |
| Age | 51 To 99 Years |
| Appliances | Water Heater, Dishwasher, Dryer, Microwave, Stove, Washer, Refrigerator |
| Basement Development | Finished |
| Basement Type | Full (finished) |
| Construction Style Attachment | Attached |
| Cooling Type | Central Air Conditioning |
| Exterior Finish | Brick |
| Foundation Type | Poured Concrete |
| Heating Fuel | Natural Gas |
| Heating Type | Forced Air |
| Stories Total | 2 |
| Size Interior | 700 - 1,100 Ft2 |
| Type | Row / Townhouse |
| Utility Water | Municipal Water |
Parking
| Carport | |
| No Garage |
Land
| Acreage | No |
| Land Amenities | Park, Schools |
| Sewer | Sanitary Sewer |
| Size Depth | 110 Ft |
| Size Frontage | 17 Ft ,4 In |
| Size Irregular | 17.4 X 110 Ft |
| Size Total Text | 17.4 X 110 Ft|under 1/2 Acre |
Rooms
| Level | Type | Length | Width | Dimensions |
|---|---|---|---|---|
| Second Level | Primary Bedroom | 3.26 m | 2.68 m | 3.26 m x 2.68 m |
| Second Level | Bedroom 2 | 4.69 m | 2.26 m | 4.69 m x 2.26 m |
| Second Level | Bedroom 3 | 3.84 m | 3.02 m | 3.84 m x 3.02 m |
| Second Level | Bathroom | 2.32 m | 1.8 m | 2.32 m x 1.8 m |
| Basement | Recreational, Games Room | 4.85 m | 3.9 m | 4.85 m x 3.9 m |
| Basement | Utility Room | 3.6 m | 2.8 m | 3.6 m x 2.8 m |
| Main Level | Foyer | 2.68 m | 1.04 m | 2.68 m x 1.04 m |
| Main Level | Kitchen | 2.77 m | 2.59 m | 2.77 m x 2.59 m |
| Main Level | Dining Room | 4.02 m | 2.38 m | 4.02 m x 2.38 m |
| Main Level | Living Room | 5.03 m | 3.93 m | 5.03 m x 3.93 m |
Contact Us
Contact us for more information
Kyle Van Der Boom
Salesperson
(905) 335-1659
www.youtube.com/embed/WatJ3zP4Tso
(905) 844-2022
(905) 335-1659
HTTP://www.royallepageburlington.ca



