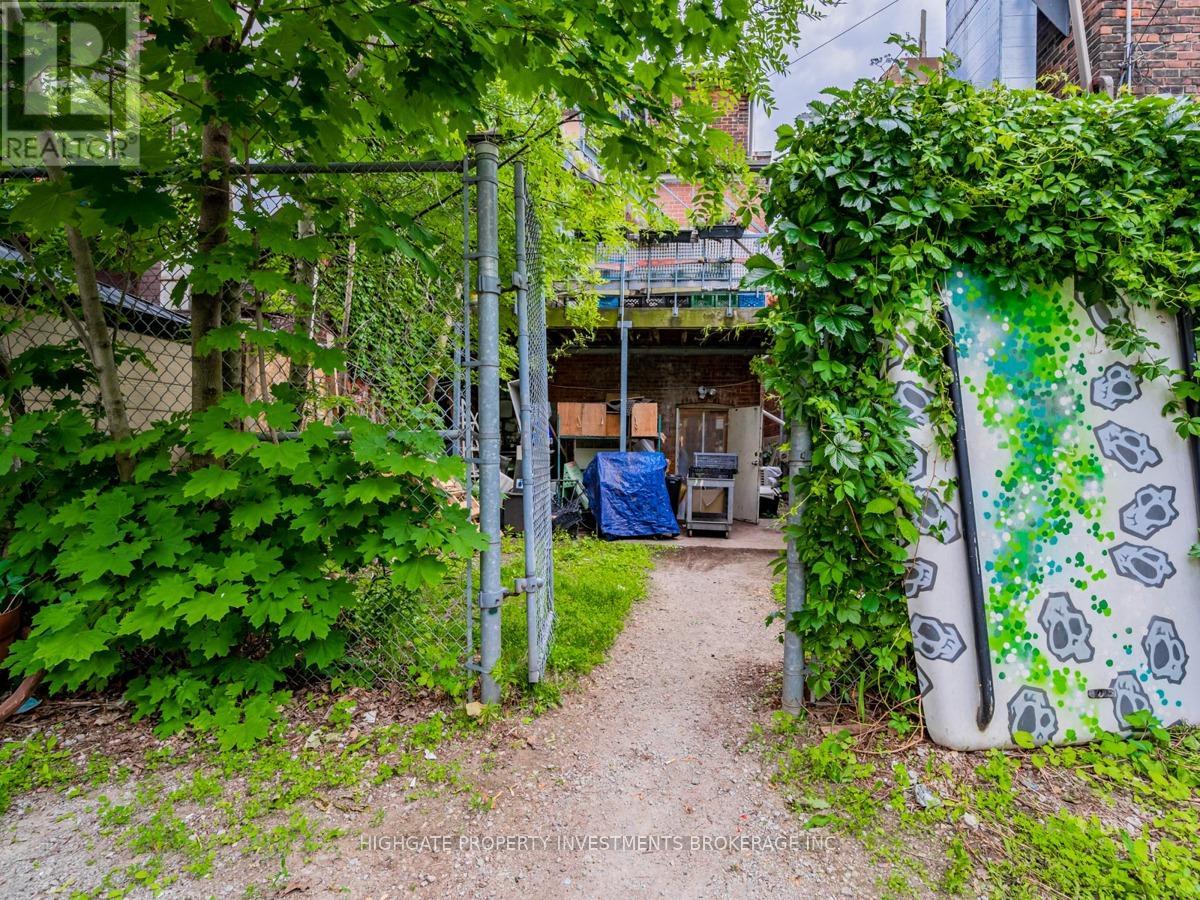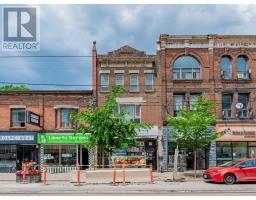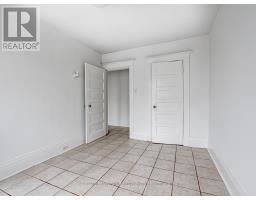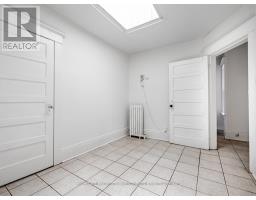3 - 1506 Queen Street W Toronto, Ontario M6R 1A4
$2,000 Monthly
Airy & Bright 2 Bed 1 Bath @ Queen/Dufferin. 3rd Floor Apartment W/ Skylight & Numerous Large Windows. Private Wooden Deck @ Rear Of Unit - Perfect For Summer & Relaxing, Bbqs Permitted. Large Kitchen Featuring Tile Flooring, Gas Stove, Ample Cabinetry, Eat-In Area & W/O To Rear Deck. Bathroom Includes Full-Sized Shower Tub, Vanity W/ B/I Shelf & Window. Bedroom Includes Skylight, Tile Flooring & Large Closet. 2nd Bedroom With Tile Flooring & 2 Large Windows - Can Also Be Used As An Office To Work From Home! Well Maintained & Move-In Ready! **EXTRAS** Ideal Location @ Queen W. Minutes To High Park, Ontario Place, Centre Island, Medieval Times, Rogers Centre, Trinity-Bellwoods, Roncesvalles, The Junction, Restaurants, Shopping, Ttc, Lcbo & Groceries. (id:50886)
Property Details
| MLS® Number | W10429244 |
| Property Type | Multi-family |
| Community Name | South Parkdale |
| Parking Space Total | 1 |
Building
| Bathroom Total | 1 |
| Bedrooms Above Ground | 2 |
| Bedrooms Total | 2 |
| Appliances | Refrigerator, Stove |
| Exterior Finish | Brick |
| Flooring Type | Tile |
| Foundation Type | Concrete |
| Heating Fuel | Natural Gas |
| Heating Type | Hot Water Radiator Heat |
| Type | Other |
| Utility Water | Municipal Water |
Land
| Acreage | No |
| Sewer | Sanitary Sewer |
Rooms
| Level | Type | Length | Width | Dimensions |
|---|---|---|---|---|
| Ground Level | Bedroom | 3.92 m | 2.65 m | 3.92 m x 2.65 m |
| Ground Level | Foyer | 2.47 m | 2.65 m | 2.47 m x 2.65 m |
| Ground Level | Bedroom | 5.15 m | 3.3 m | 5.15 m x 3.3 m |
| Ground Level | Kitchen | 4.4 m | 4.05 m | 4.4 m x 4.05 m |
Contact Us
Contact us for more information
Justin Maloney
Broker
51 Jevlan Drive Unit 6a
Vaughan, Ontario L4L 8C2
(416) 800-4412
(905) 237-6337



















































