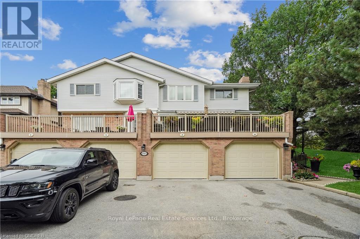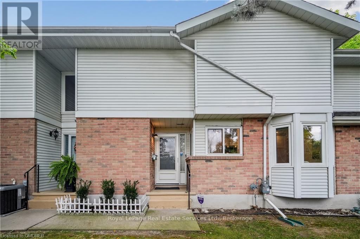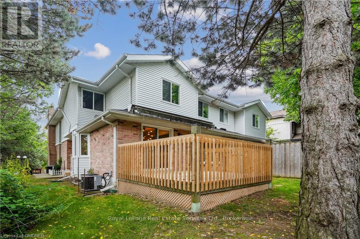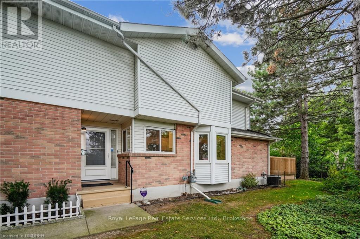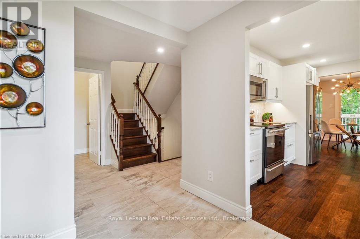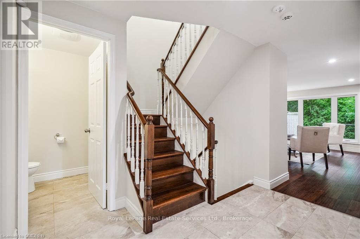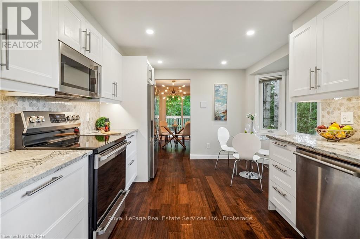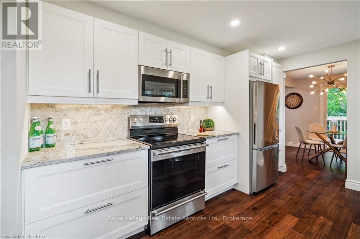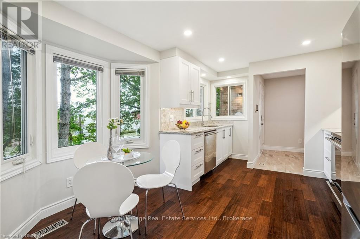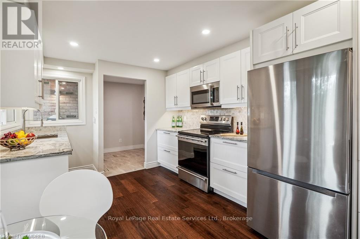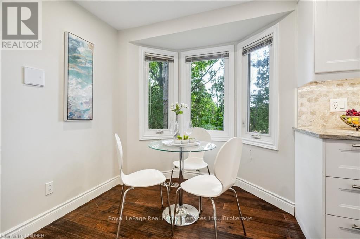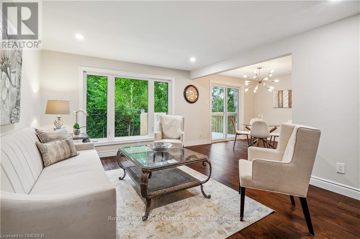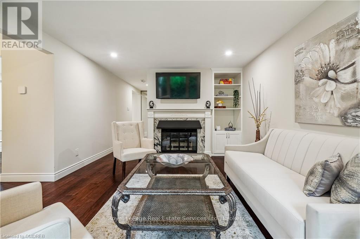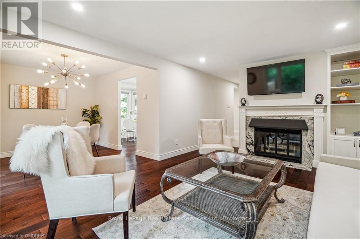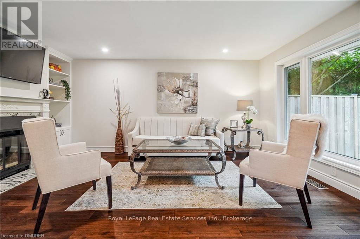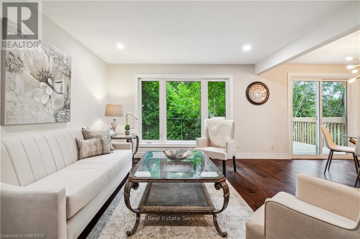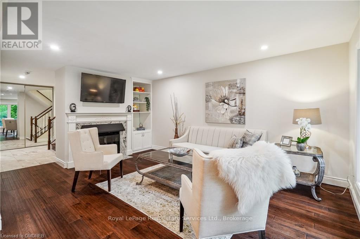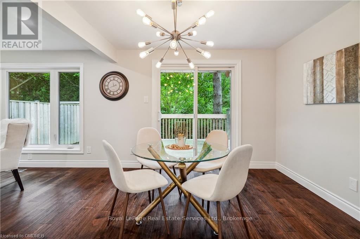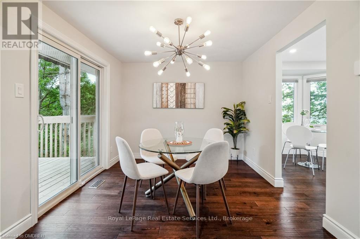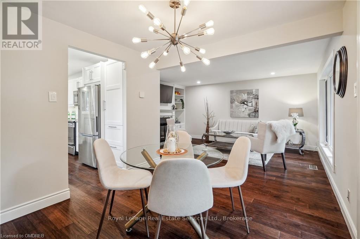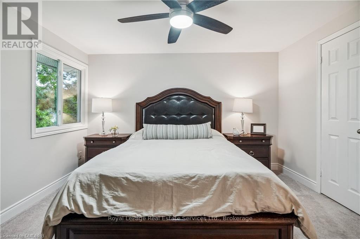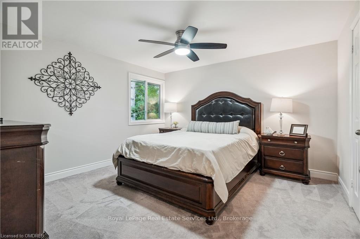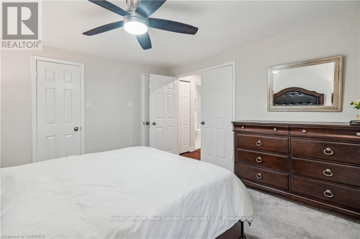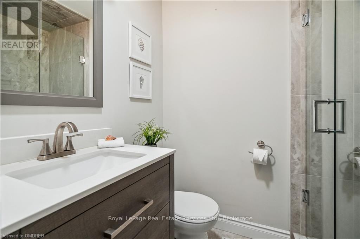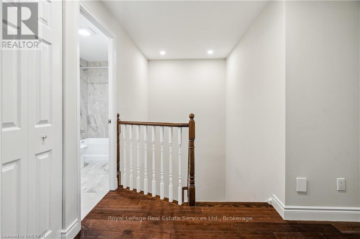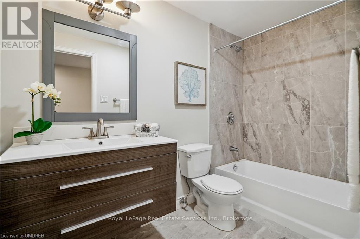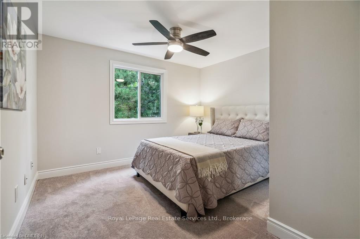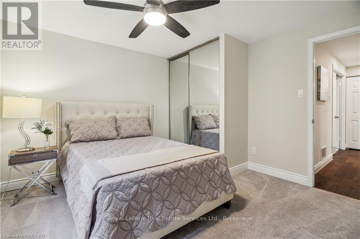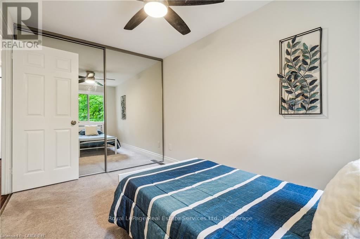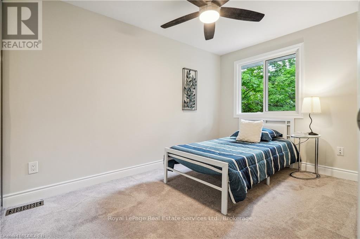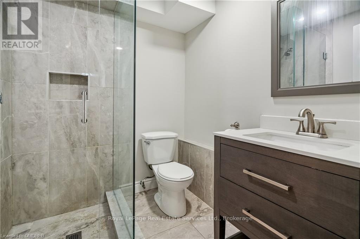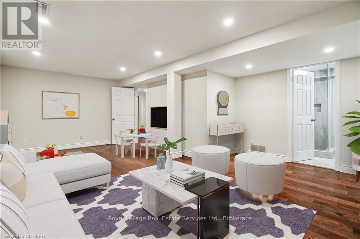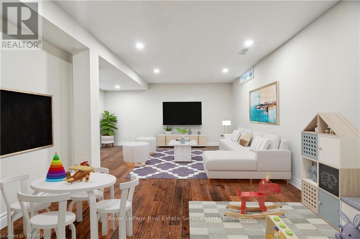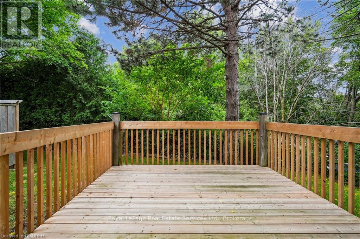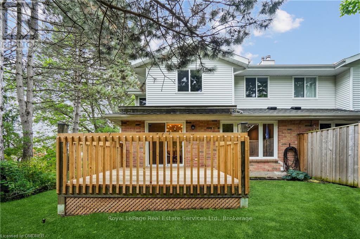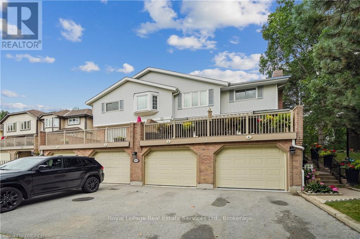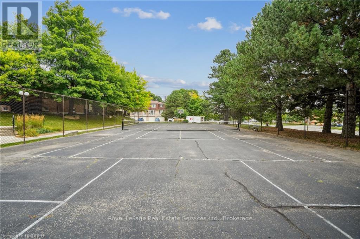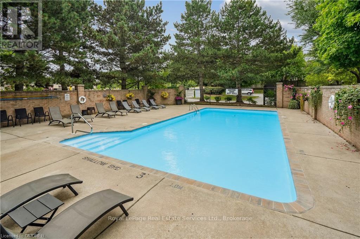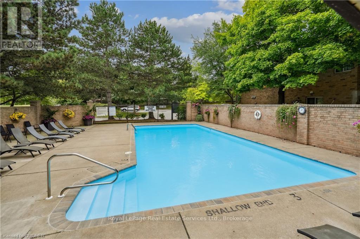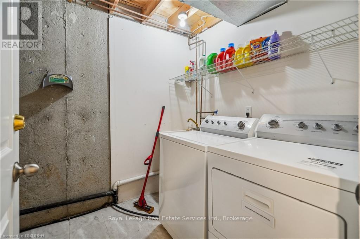3 - 1513 Upper Middle Road Burlington, Ontario L7P 4M5
$899,990Maintenance, Common Area Maintenance
$595 Monthly
Maintenance, Common Area Maintenance
$595 Monthly: Welcome to your dream townhouse in the charming village of Nelson Heights. This beautifully updated two-story townhouse features three spacious bedrooms and four modern bathrooms, providing plenty of space and privacy for your family. The end unit layout ensures a quiet serene atmosphere making it a perfect retreat from the hustle and bustle Enjoy the convenience of two car parking as well as access to community amenities like a sparkling pool and tennis court ideally located just 20 minutes from major highways IKEA Costco Mapleview Center, Burlington centre and surrounded by numerous schools and parks. This home offers the best of both comfort and convenience with stunning renovation throughout this townhome is a move-in ready and waiting for you to make it your own . (id:50886)
Property Details
| MLS® Number | W10407417 |
| Property Type | Single Family |
| Community Name | Tyandaga |
| CommunityFeatures | Pet Restrictions |
| Features | Balcony |
| ParkingSpaceTotal | 2 |
| PoolType | Outdoor Pool |
| Structure | Tennis Court, Deck |
Building
| BathroomTotal | 3 |
| BedroomsAboveGround | 3 |
| BedroomsTotal | 3 |
| Amenities | Visitor Parking |
| Appliances | Water Heater |
| BasementDevelopment | Finished |
| BasementType | Full (finished) |
| CoolingType | Central Air Conditioning |
| ExteriorFinish | Vinyl Siding, Brick |
| FireplacePresent | Yes |
| FireplaceTotal | 1 |
| FoundationType | Concrete |
| HalfBathTotal | 1 |
| HeatingFuel | Natural Gas |
| HeatingType | Forced Air |
| StoriesTotal | 2 |
| SizeInterior | 1399.9886 - 1598.9864 Sqft |
| Type | Row / Townhouse |
| UtilityWater | Municipal Water |
Parking
| Attached Garage |
Land
| Acreage | No |
| ZoningDescription | Rt Ep |
Rooms
| Level | Type | Length | Width | Dimensions |
|---|---|---|---|---|
| Second Level | Primary Bedroom | 3.76 m | 3.68 m | 3.76 m x 3.68 m |
| Second Level | Other | 1.85 m | 1.4 m | 1.85 m x 1.4 m |
| Second Level | Bedroom | 3.4 m | 3.35 m | 3.4 m x 3.35 m |
| Second Level | Bedroom | 3.51 m | 2.46 m | 3.51 m x 2.46 m |
| Second Level | Bathroom | 1.83 m | 1.65 m | 1.83 m x 1.65 m |
| Basement | Family Room | 6.4 m | 4.7 m | 6.4 m x 4.7 m |
| Basement | Bathroom | 5 m | 5 m | 5 m x 5 m |
| Main Level | Kitchen | 4.27 m | 3.66 m | 4.27 m x 3.66 m |
| Main Level | Dining Room | 3.07 m | 2.74 m | 3.07 m x 2.74 m |
| Main Level | Living Room | 5.41 m | 3.58 m | 5.41 m x 3.58 m |
| Main Level | Bathroom | 5 m | 5 m | 5 m x 5 m |
https://www.realtor.ca/real-estate/27611302/3-1513-upper-middle-road-burlington-tyandaga-tyandaga
Interested?
Contact us for more information
Michele Somerville
Salesperson
326 Lakeshore Rd E
Oakville, Ontario L6J 1J6
Adrian John
Salesperson
326 Lakeshore Rd E
Oakville, Ontario L6J 1J6

