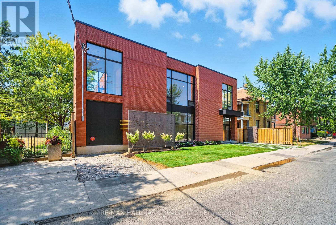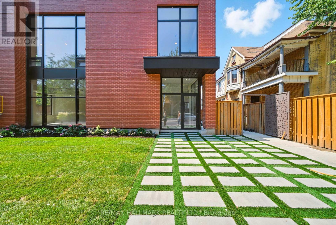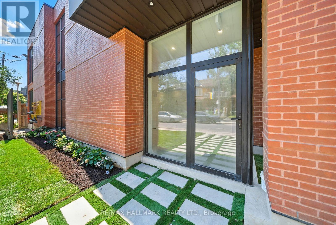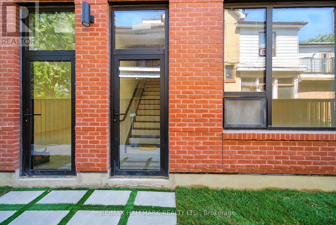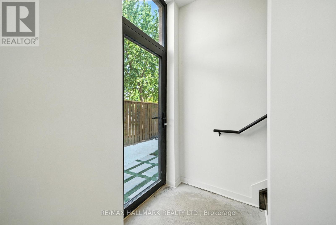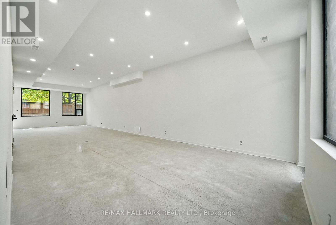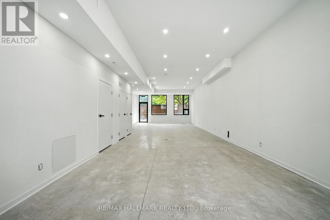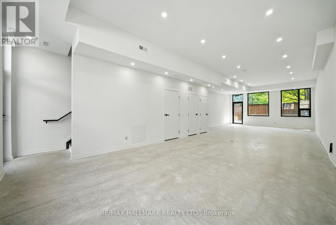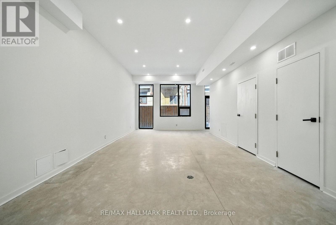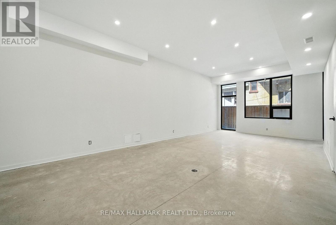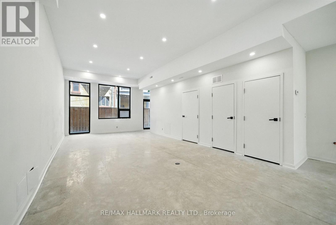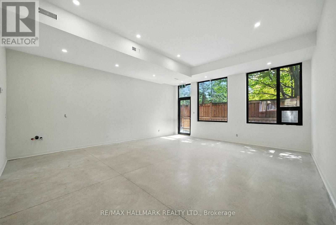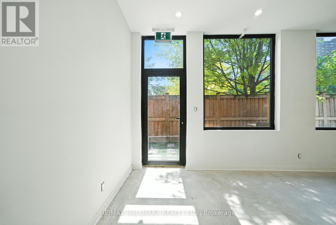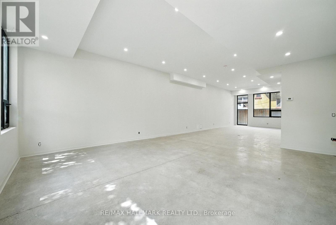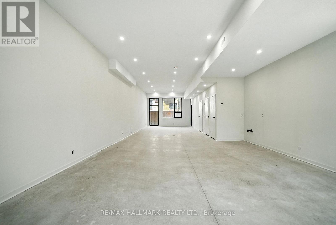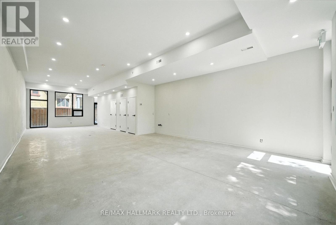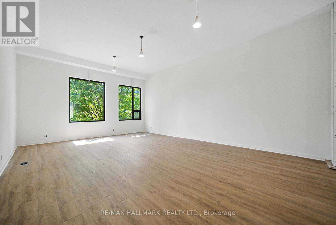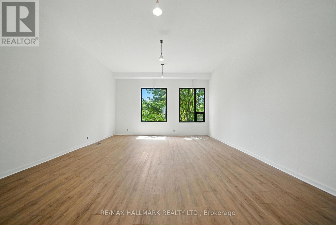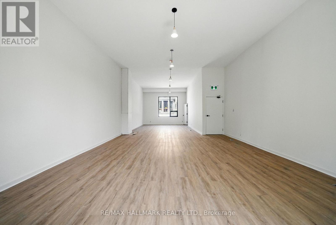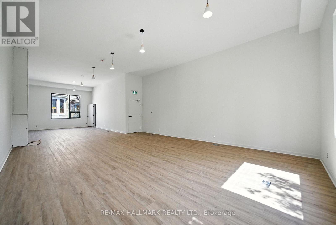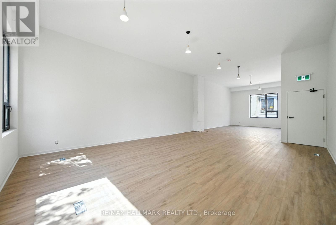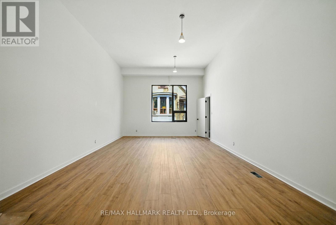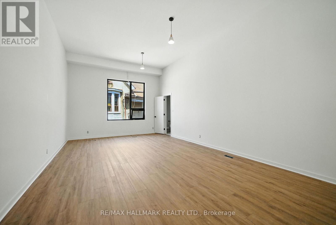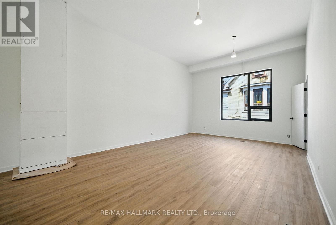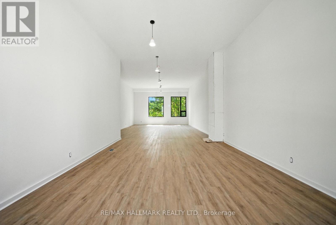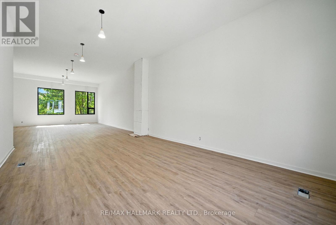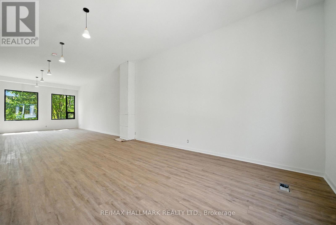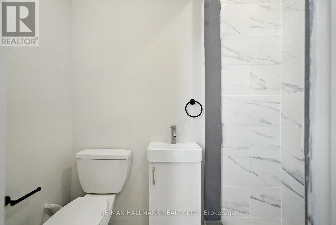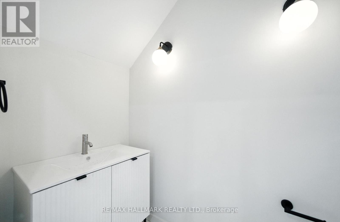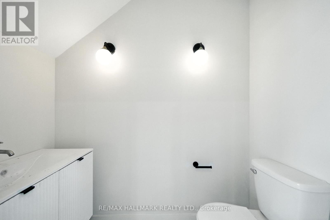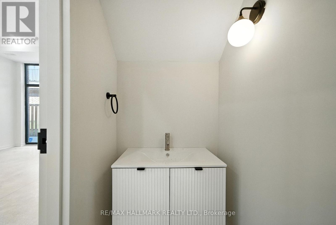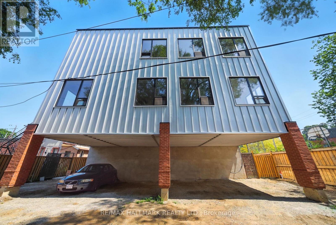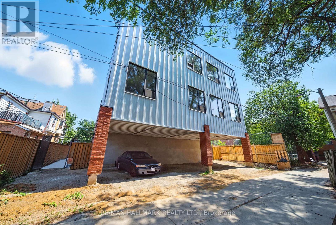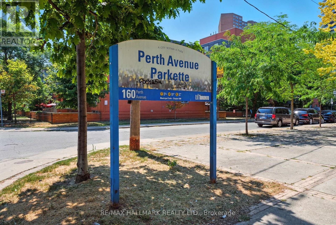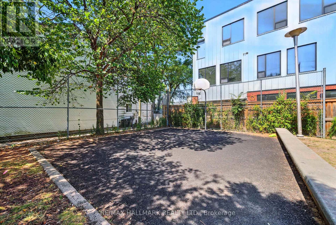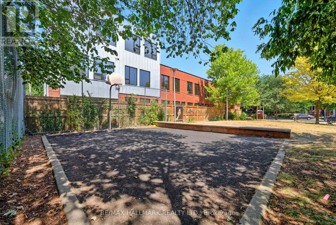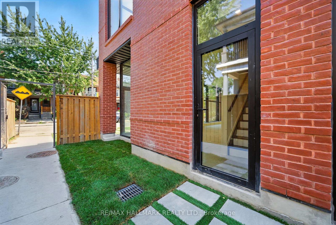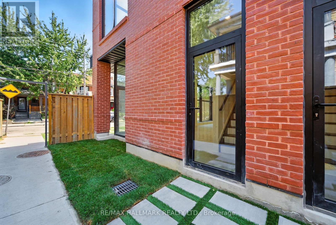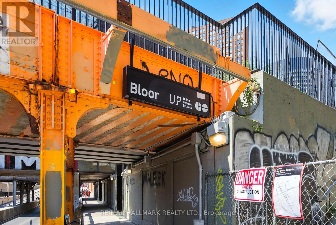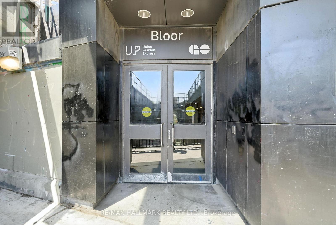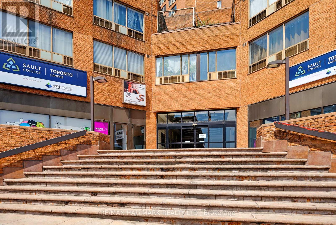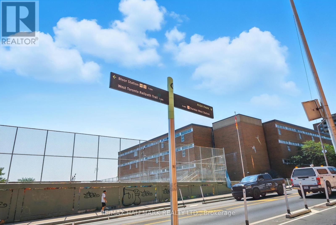3 - 170 Perth Avenue Toronto, Ontario M6P 3X5
$42 / ft2
Discover an exceptional leasing opportunity with this brand-new, two-level unit, thoughtfully designed for versatility and convenience. The main floor boasts a spacious, open layout that is perfect for a showroom, professional office, or independent business. It features sleek polished concrete floors, a convenient 2-piece bathroom, and access to your own private outdoor space. Additionally, this unit includes a dedicated on-site parking spot, making daily access easy and hassle-free. The flexible floor plan allows for endless possibilities to customize and adapt the space to suit your specific needs and vision. The unit also comes with a roughed-in kitchen, providing a seamless opportunity to install a fully functional kitchen setup for client meetings or living purposes. Upstairs, you'll find a comfortable 3-piece bathroom and additional versatile space perfect for creating a private bedroom, lounge area, or additional workspace, making it ideal for a combined live/work setup. Located in a vibrant, dynamic neighbourhood, this unit enjoys excellent transit options just steps away including nearby subway stations, Bloor GO Station, and UP Express enabling effortless commuting across the city and beyond. The surrounding area offers a perfect mix of lush green spaces, trendy cafes, restaurants, and cultural hotspots, creating an inspiring environment for entrepreneurs, creatives, and professionals alike. This stunning unit seamlessly combines modern design with practicality and flexibility offering a unique opportunity to establish your presence in a thriving, well-connected location. Whether you're launching a new business, working remotely, or combining work and living in one vibrant space, this property provides everything you need. Don't miss your chance to secure this adaptable and stylish workspace in one of the most desirable neighbourhoods. Schedule a viewing today and make this exceptional space yours! (id:50886)
Property Details
| MLS® Number | W12366581 |
| Property Type | Retail |
| Community Name | Dovercourt-Wallace Emerson-Junction |
| Farm Type | Other |
| Parking Space Total | 1 |
Building
| Cooling Type | Fully Air Conditioned |
| Heating Fuel | Natural Gas |
| Heating Type | Forced Air |
| Size Interior | 1,828 Ft2 |
| Utility Water | Municipal Water |
Land
| Acreage | No |
| Size Depth | 125 Ft |
| Size Frontage | 68 Ft |
| Size Irregular | 68 X 125 Ft |
| Size Total Text | 68 X 125 Ft |
| Zoning Description | Co-operating Agent To Verify |
Contact Us
Contact us for more information
Dylan Provencher
Salesperson
1238 Queen St East Unit B
Toronto, Ontario M4L 1C3
(416) 465-4545
(416) 465-4533
Eric Che Wai Poon
Salesperson
170 Merton St
Toronto, Ontario M4S 1A1
(416) 486-5588
(416) 486-6988

