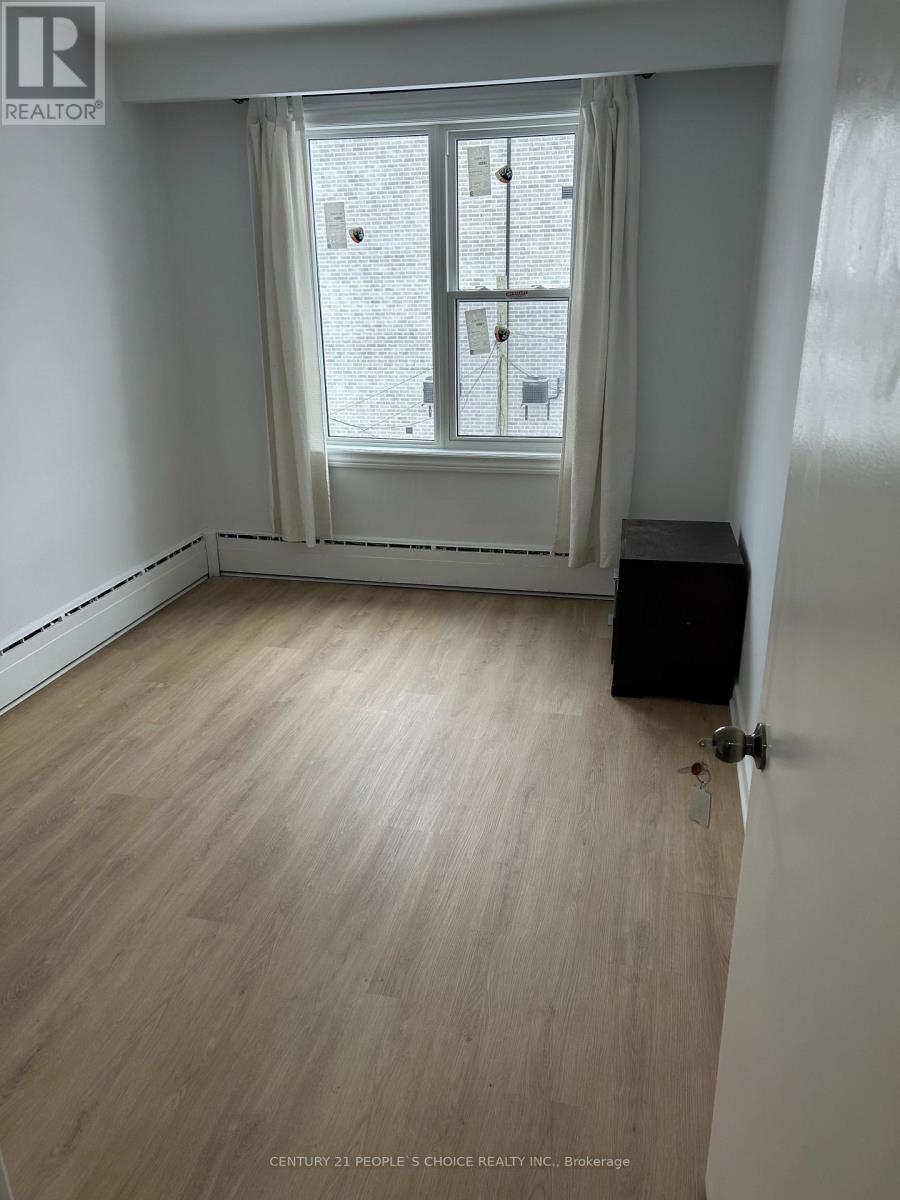3 - 183 Bowie Avenue Toronto, Ontario M6E 2R5
2 Bedroom
1 Bathroom
Fireplace
Window Air Conditioner
Hot Water Radiator Heat
$2,300 Monthly
Beautiful Large 2 Bedroom With 1 Washroom, Freshly Painted, Quartz Counter, Brand New Large Window, Balcony, Vinyl Flooring Throughout, Ready To Move In, Close To Future Lrt, Walk To All Amenties, School Shopping, Ttc, Park Etc (id:50886)
Property Details
| MLS® Number | W11944455 |
| Property Type | Single Family |
| Neigbourhood | Fairbank |
| Community Name | Briar Hill-Belgravia |
| Amenities Near By | Hospital, Place Of Worship, Public Transit, Schools |
| Community Features | Community Centre |
| Features | Lane |
| Parking Space Total | 1 |
Building
| Bathroom Total | 1 |
| Bedrooms Above Ground | 2 |
| Bedrooms Total | 2 |
| Amenities | Fireplace(s) |
| Appliances | Window Coverings |
| Cooling Type | Window Air Conditioner |
| Exterior Finish | Brick |
| Fire Protection | Smoke Detectors |
| Fireplace Present | Yes |
| Fireplace Total | 1 |
| Flooring Type | Vinyl |
| Foundation Type | Poured Concrete |
| Heating Fuel | Natural Gas |
| Heating Type | Hot Water Radiator Heat |
| Stories Total | 2 |
| Type | Triplex |
| Utility Water | Municipal Water |
Land
| Acreage | No |
| Land Amenities | Hospital, Place Of Worship, Public Transit, Schools |
| Sewer | Sanitary Sewer |
| Size Depth | 125 Ft |
| Size Frontage | 25 Ft |
| Size Irregular | 25 X 125 Ft ; As Per Mpac. Subject To- Right- Of- Way |
| Size Total Text | 25 X 125 Ft ; As Per Mpac. Subject To- Right- Of- Way|under 1/2 Acre |
Rooms
| Level | Type | Length | Width | Dimensions |
|---|---|---|---|---|
| Second Level | Living Room | 4.64 m | 3.74 m | 4.64 m x 3.74 m |
| Second Level | Dining Room | 3.48 m | 2.74 m | 3.48 m x 2.74 m |
| Second Level | Kitchen | 3.65 m | 2.74 m | 3.65 m x 2.74 m |
| Second Level | Bedroom | 4.18 m | 2.78 m | 4.18 m x 2.78 m |
| Second Level | Bedroom 2 | 3.84 m | 2.72 m | 3.84 m x 2.72 m |
Utilities
| Sewer | Installed |
Contact Us
Contact us for more information
Tenzin Khedup
Salesperson
Century 21 People's Choice Realty Inc.
1780 Albion Road Unit 2 & 3
Toronto, Ontario M9V 1C1
1780 Albion Road Unit 2 & 3
Toronto, Ontario M9V 1C1
(416) 742-8000
(416) 742-8001



















