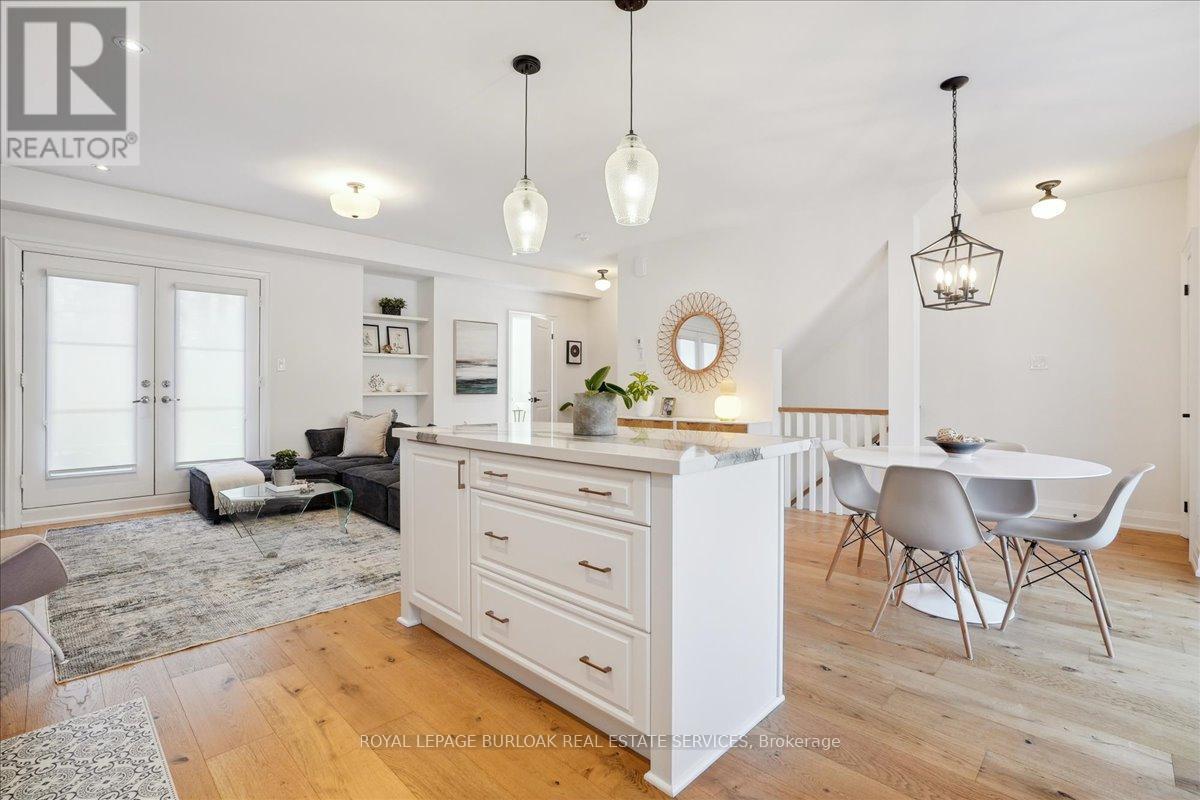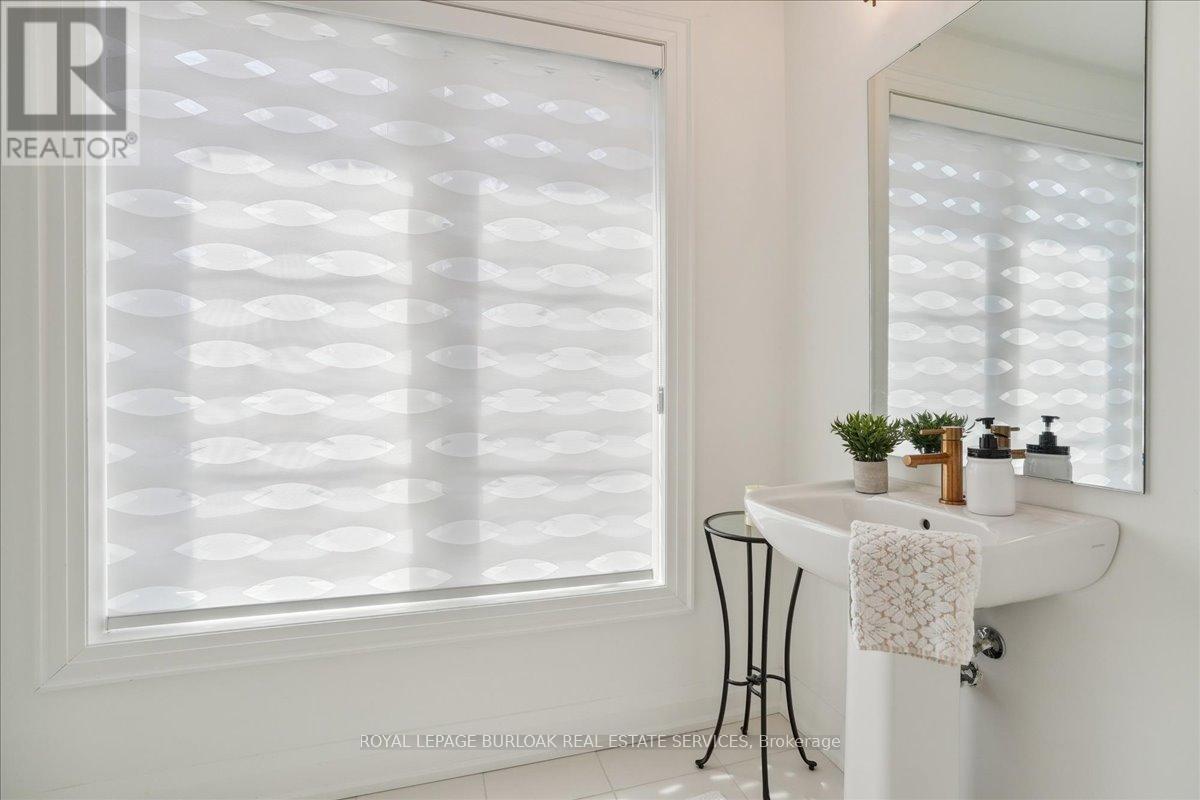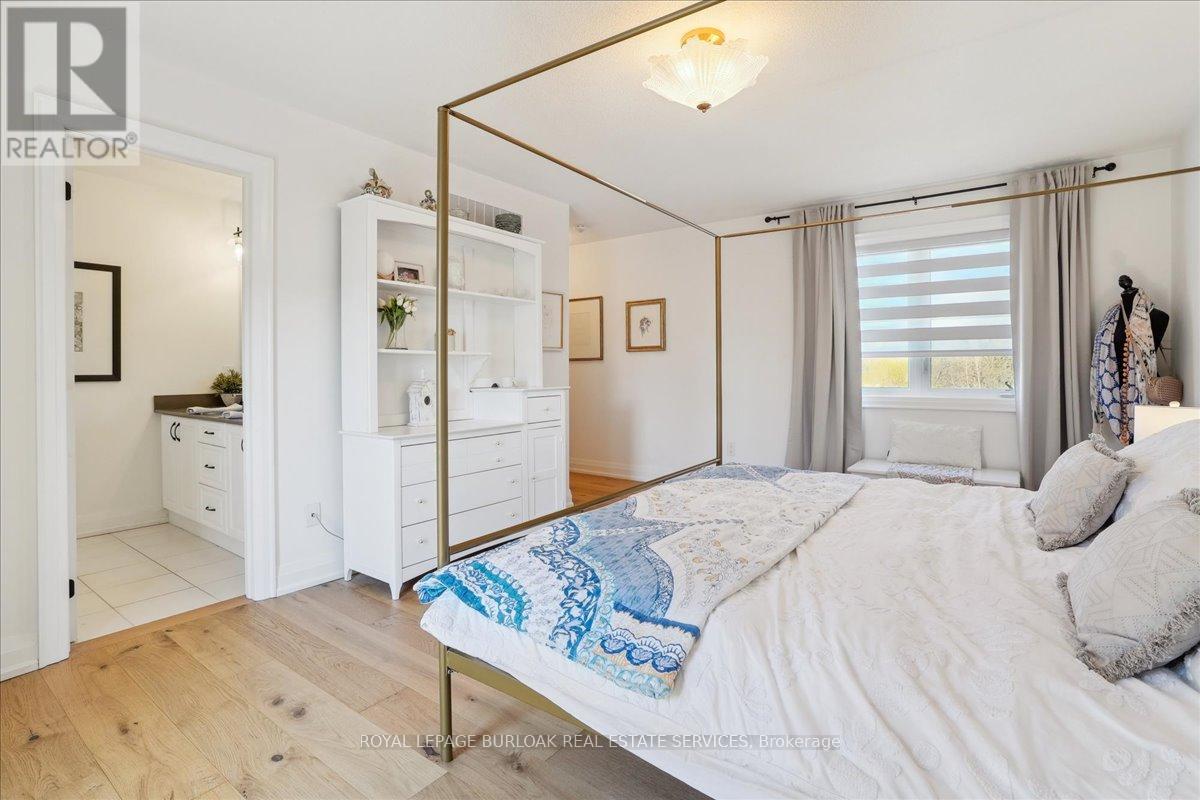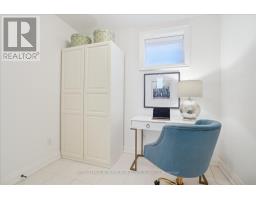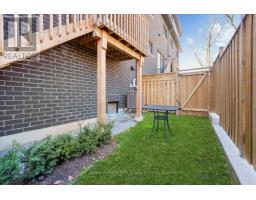3 - 2071 Ghent Avenue Burlington, Ontario L7R 1Y4
$1,099,000Maintenance, Common Area Maintenance, Parking
$527.21 Monthly
Maintenance, Common Area Maintenance, Parking
$527.21 MonthlyWelcome to Urban Elegance in the heart of Dwtn Burlington! 3-bed, 3-bath townhome w2,110 sqft of sophisticated living. Spacious foyer leads to a lower lvl, ideal for your home office. Upgraded light fixtures & dimmers create ambiance throughout. Open-concept kitchen, living & dining area with an extended kitchen space including s/s appls, gas stove, quartz counters, & kitch island w pendant lighting. For outdoor space, patio doors lead to access to the backyard & double doors from living space lead to a private balcony. Addl upgrades incld subway tile backsplash, stylish brass kitchen faucet, built-ins, pot lights & wide plank hardwd flrs throughout upper lvls. On the 3rdfloor 2 full bdrms, 4-piece bath & laundry rm. The primary retreat features a walk-in closet, zebra blinds, & a barn door leading to an ensuite oasis with a walk-in glass shower & double vanity. Enjoy your early morning coffee on the bedrm balcony. Walking distance to schools, parks, the lake, dwtn shops & the Go Train (id:50886)
Property Details
| MLS® Number | W9356859 |
| Property Type | Single Family |
| Community Name | Brant |
| AmenitiesNearBy | Park, Public Transit, Schools |
| CommunityFeatures | Pet Restrictions |
| Features | Cul-de-sac, Level Lot, Balcony |
| ParkingSpaceTotal | 2 |
Building
| BathroomTotal | 3 |
| BedroomsAboveGround | 3 |
| BedroomsTotal | 3 |
| Amenities | Visitor Parking |
| Appliances | Dishwasher, Dryer, Refrigerator, Stove, Washer, Window Coverings |
| CoolingType | Central Air Conditioning |
| ExteriorFinish | Brick, Stone |
| FireplacePresent | Yes |
| HalfBathTotal | 1 |
| HeatingFuel | Natural Gas |
| HeatingType | Forced Air |
| StoriesTotal | 3 |
| SizeInterior | 1999.983 - 2248.9813 Sqft |
| Type | Row / Townhouse |
Parking
| Attached Garage |
Land
| Acreage | No |
| LandAmenities | Park, Public Transit, Schools |
Rooms
| Level | Type | Length | Width | Dimensions |
|---|---|---|---|---|
| Second Level | Dining Room | 7.01 m | 4.16 m | 7.01 m x 4.16 m |
| Second Level | Kitchen | 3.8 m | 3.44 m | 3.8 m x 3.44 m |
| Second Level | Bedroom 2 | 3.21 m | 3.44 m | 3.21 m x 3.44 m |
| Second Level | Bathroom | Measurements not available | ||
| Third Level | Bedroom 2 | 4.19 m | 3.8 m | 4.19 m x 3.8 m |
| Third Level | Bathroom | 4.17 m | 3.65 m | 4.17 m x 3.65 m |
| Main Level | Foyer | 3.47 m | 3.28 m | 3.47 m x 3.28 m |
| Main Level | Living Room | 7.01 m | 4.16 m | 7.01 m x 4.16 m |
| Main Level | Office | 5.78 m | 5.4 m | 5.78 m x 5.4 m |
https://www.realtor.ca/real-estate/27439210/3-2071-ghent-avenue-burlington-brant-brant
Interested?
Contact us for more information
Linda Maguire
Broker
2025 Maria St #4a
Burlington, Ontario L7R 0G6

















