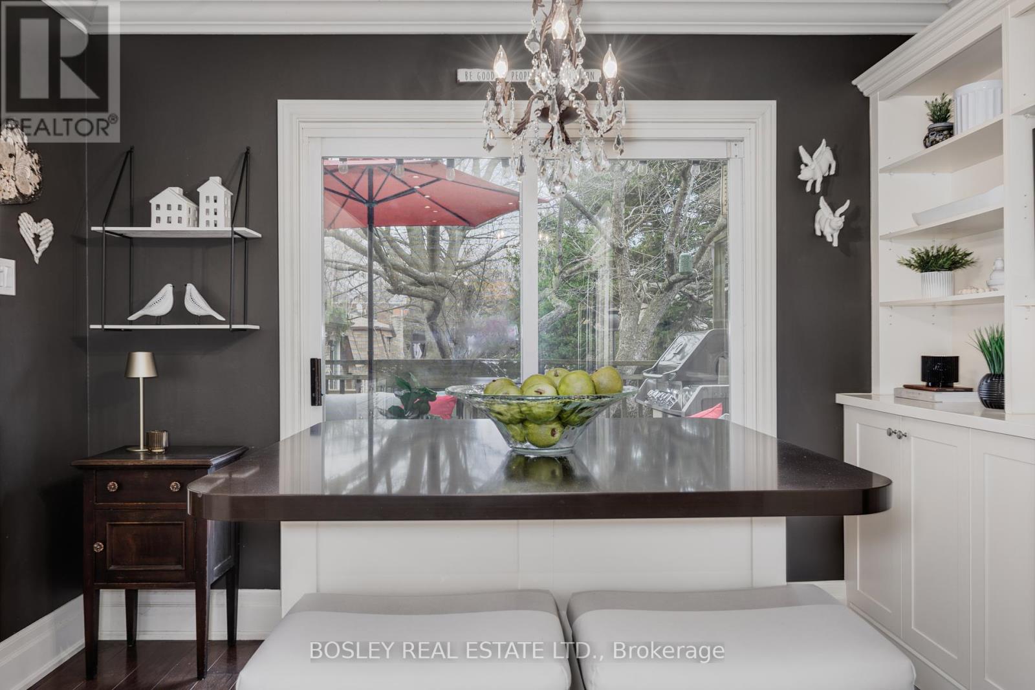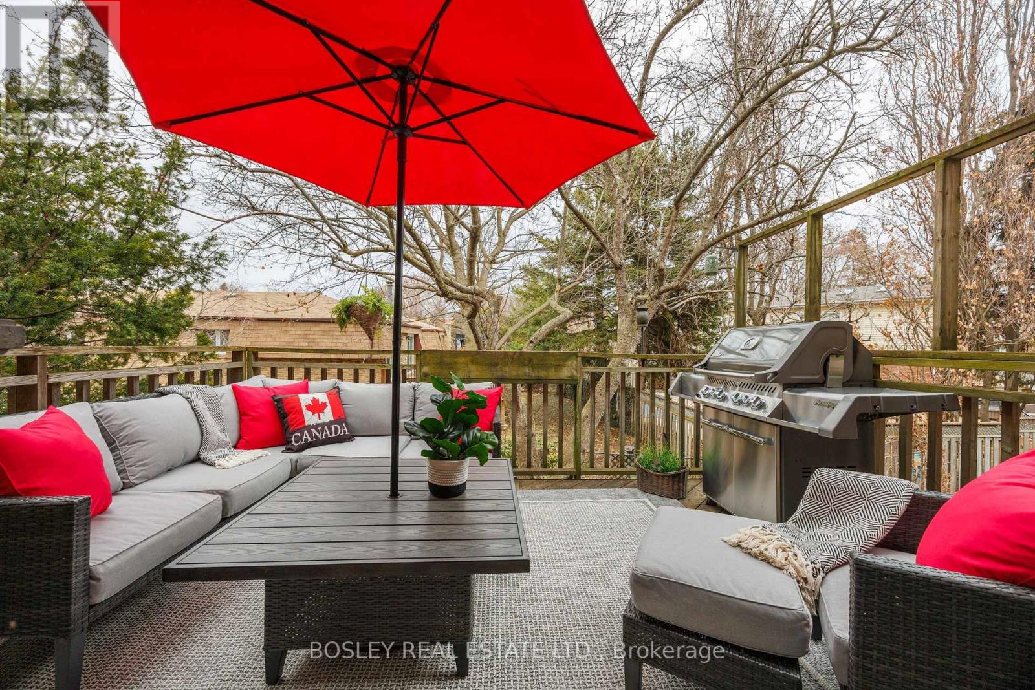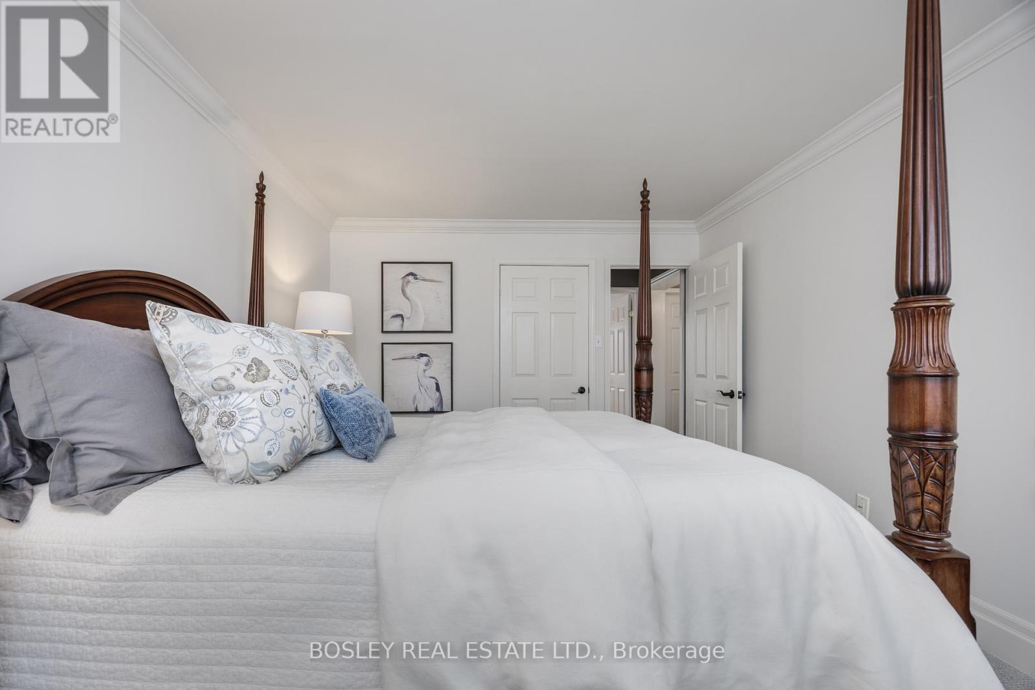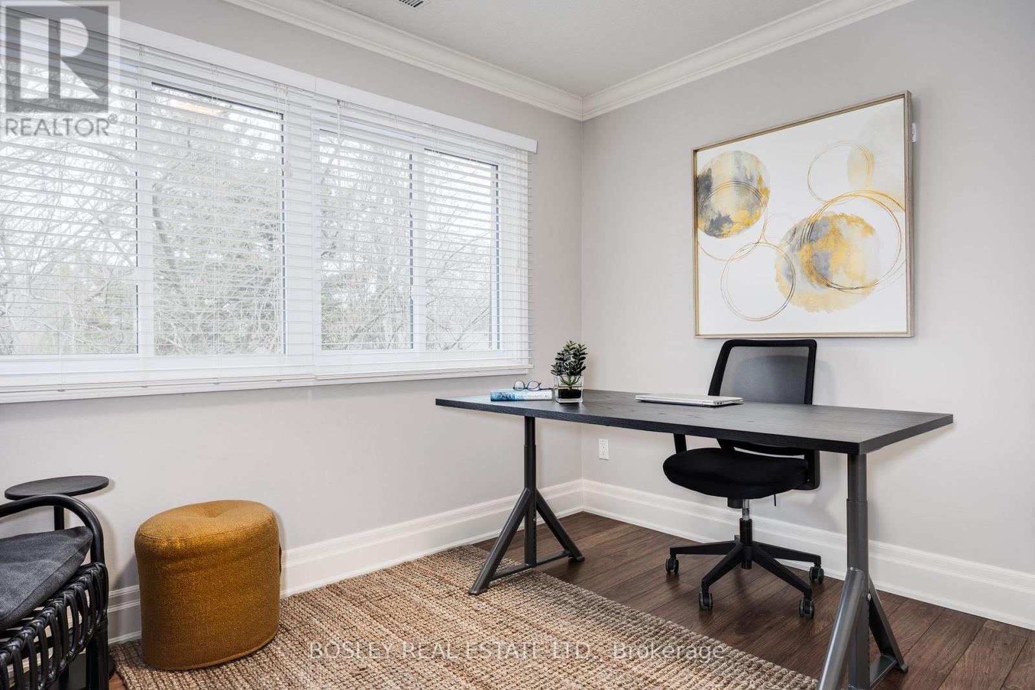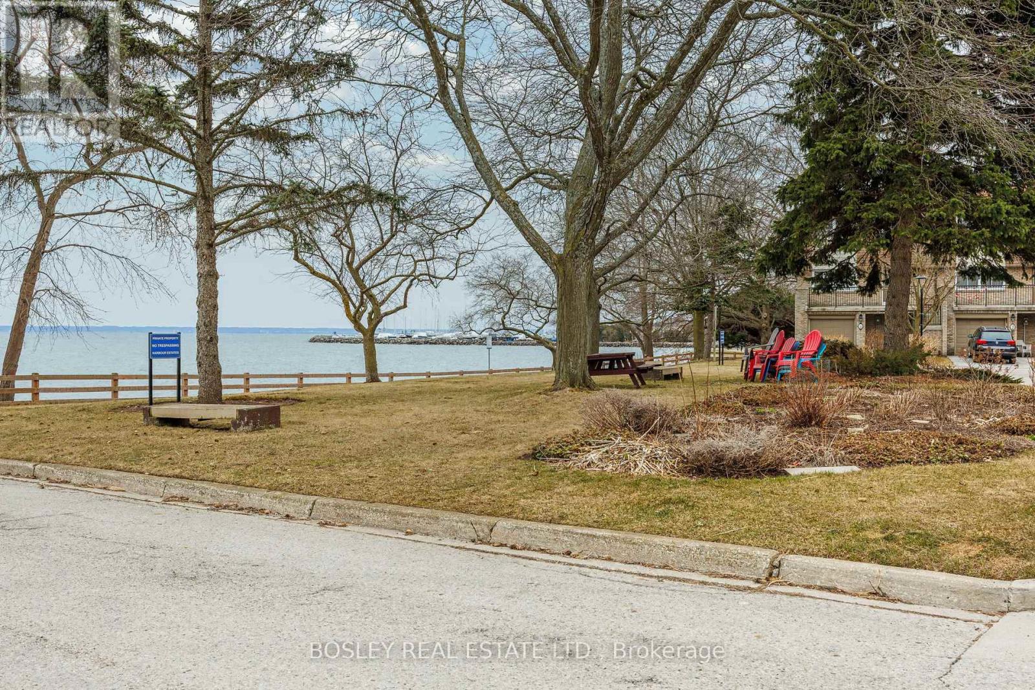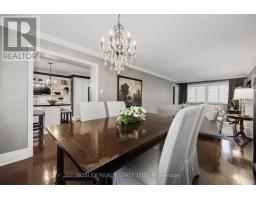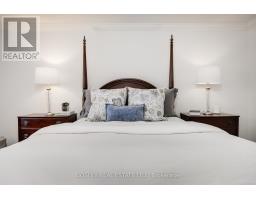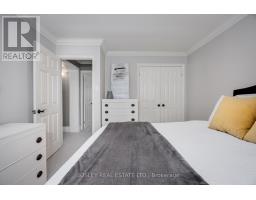3 - 2098 Marine Drive W Oakville, Ontario L6L 1B7
$1,395,000Maintenance, Common Area Maintenance, Insurance, Water, Parking
$734.85 Monthly
Maintenance, Common Area Maintenance, Insurance, Water, Parking
$734.85 MonthlyStart Loving Your Living in this beautifully appointed, sophisticated lakeview townhome in the heart of coveted Bronte. Discover your next chapter in Harbour Estates - an exclusive, rarely available enclave offering private park access and serene Lake views in one of Oakville's most desirable, walkable communities. This elegant, turnkey 3-level residence is perfect for those seeking space, comfort, and effortless lakeside living. Generous principal rooms with fireplaces create the perfect setting for entertaining, complemented by a semi-open concept design and flexible upper-level spaces ideal for a home office, guest suite, or creative studio. Refined finishes include crown molding, hardwood floors, heated floors, new windows, and multiple walkouts. Step into your private backyard retreat, framed by mature trees and complete with a gas BBQ - just moments from Bronte Village's boutique shops, fine dining, and scenic waterfront trails. Unit 3 at 2098 Marine Drive is a rare find, where you'll discover and experience the luxury, lifestyle, and lasting attraction of lakeside living. (id:50886)
Open House
This property has open houses!
1:00 pm
Ends at:5:00 pm
1:00 pm
Ends at:5:00 pm
Property Details
| MLS® Number | W12051345 |
| Property Type | Single Family |
| Community Name | 1001 - BR Bronte |
| Amenities Near By | Park |
| Community Features | Pet Restrictions |
| Features | Balcony |
| Parking Space Total | 2 |
| Structure | Deck, Patio(s), Porch |
| View Type | Lake View |
Building
| Bathroom Total | 4 |
| Bedrooms Above Ground | 3 |
| Bedrooms Total | 3 |
| Appliances | Garage Door Opener Remote(s), Water Heater, Dryer, Stove, Washer, Window Coverings, Refrigerator |
| Cooling Type | Central Air Conditioning |
| Exterior Finish | Shingles, Vinyl Siding |
| Fire Protection | Smoke Detectors |
| Fireplace Present | Yes |
| Flooring Type | Tile |
| Half Bath Total | 2 |
| Heating Fuel | Natural Gas |
| Heating Type | Forced Air |
| Stories Total | 3 |
| Size Interior | 2,000 - 2,249 Ft2 |
| Type | Row / Townhouse |
Parking
| Attached Garage | |
| Garage |
Land
| Acreage | No |
| Land Amenities | Park |
| Landscape Features | Landscaped |
| Surface Water | Lake/pond |
Rooms
| Level | Type | Length | Width | Dimensions |
|---|---|---|---|---|
| Second Level | Living Room | 5.91 m | 3.41 m | 5.91 m x 3.41 m |
| Second Level | Dining Room | 3.14 m | 3.41 m | 3.14 m x 3.41 m |
| Second Level | Kitchen | 5.75 m | 3.38 m | 5.75 m x 3.38 m |
| Third Level | Bedroom 3 | 3.66 m | 3.45 m | 3.66 m x 3.45 m |
| Third Level | Bathroom | 1.49 m | 2.32 m | 1.49 m x 2.32 m |
| Third Level | Primary Bedroom | 4.8 m | 3.41 m | 4.8 m x 3.41 m |
| Third Level | Bathroom | 2.99 m | 2.32 m | 2.99 m x 2.32 m |
| Third Level | Bedroom 2 | 3.08 m | 3.4 m | 3.08 m x 3.4 m |
| Main Level | Family Room | 4.41 m | 7.04 m | 4.41 m x 7.04 m |
| Main Level | Foyer | Measurements not available | ||
| Main Level | Laundry Room | Measurements not available |
https://www.realtor.ca/real-estate/28096213/3-2098-marine-drive-w-oakville-br-bronte-1001-br-bronte
Contact Us
Contact us for more information
Holly Garby Penney
Salesperson
103 Vanderhoof Avenue
Toronto, Ontario M4G 2H5
(416) 322-8000
(416) 322-8800











