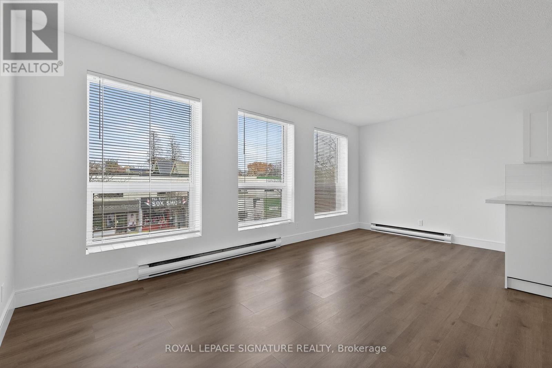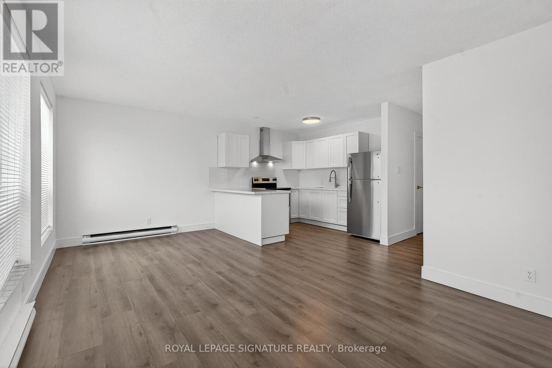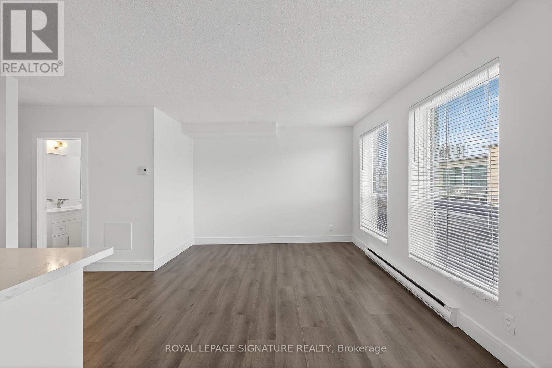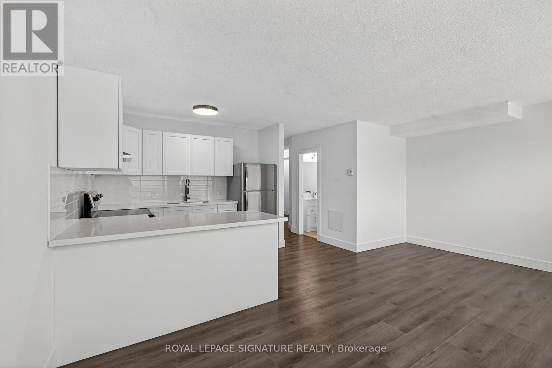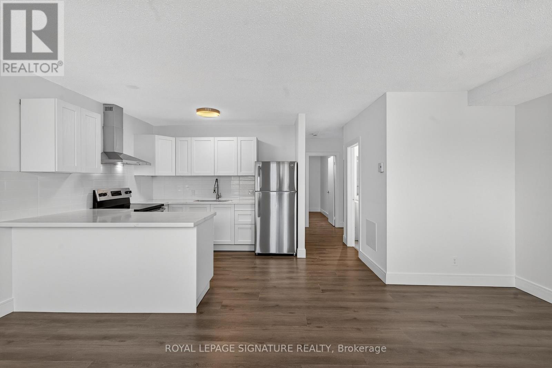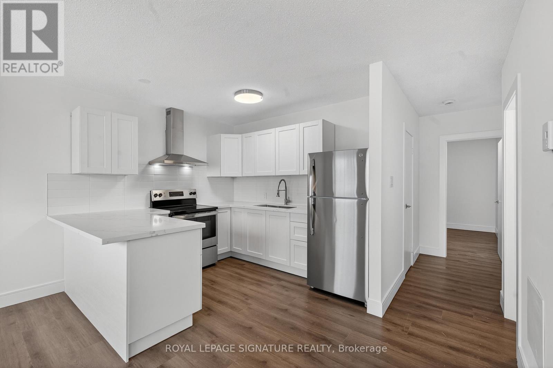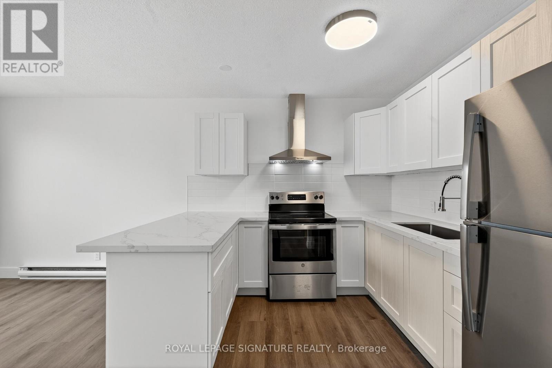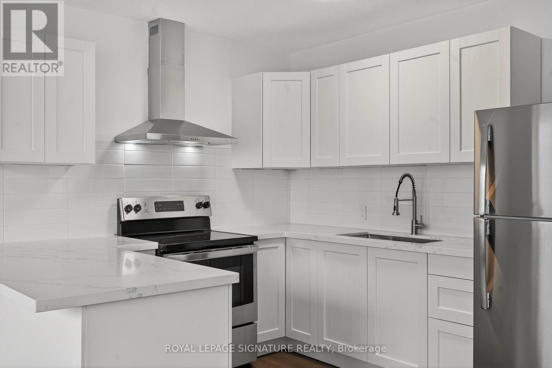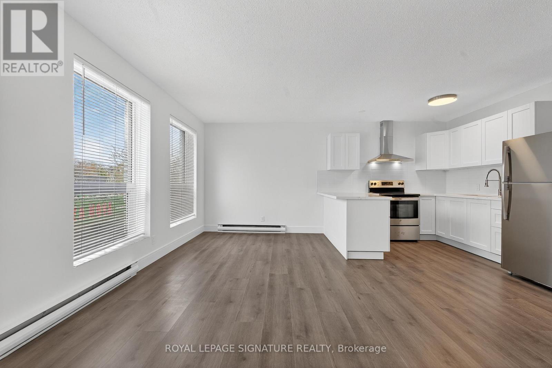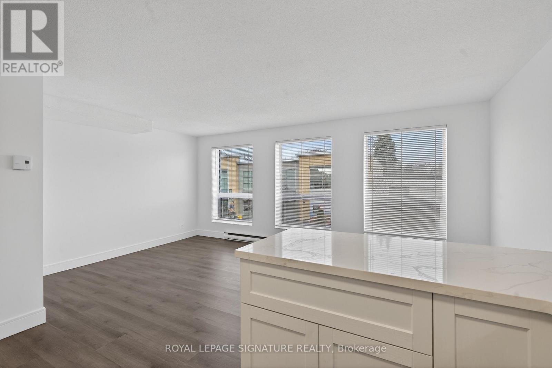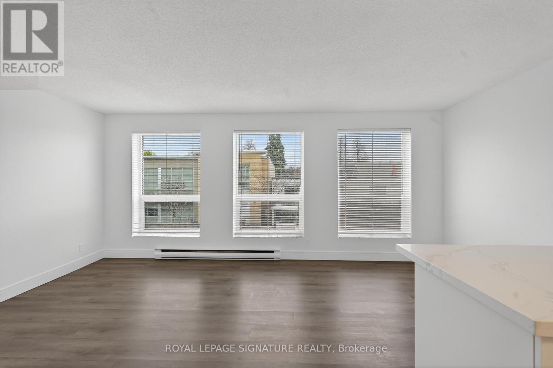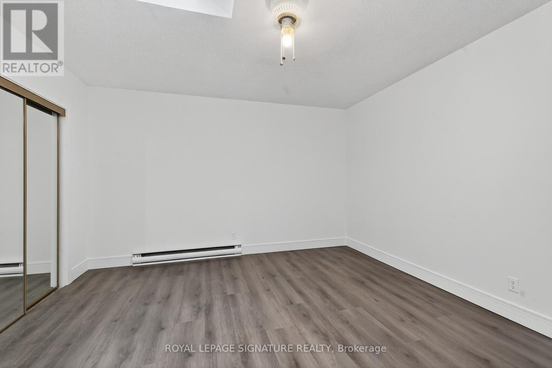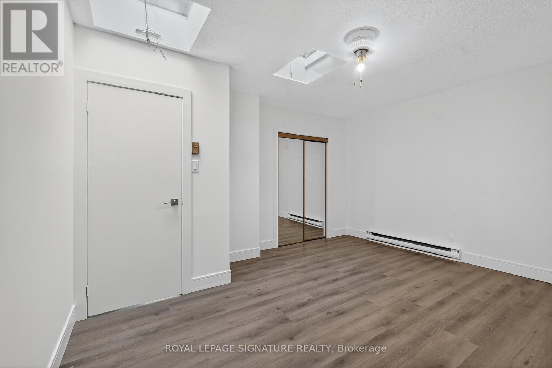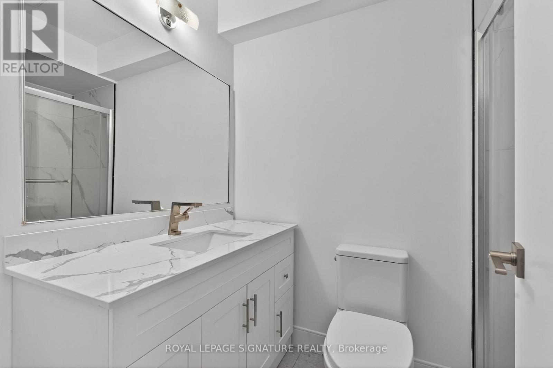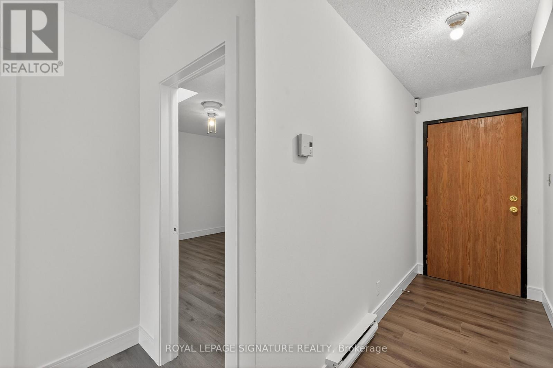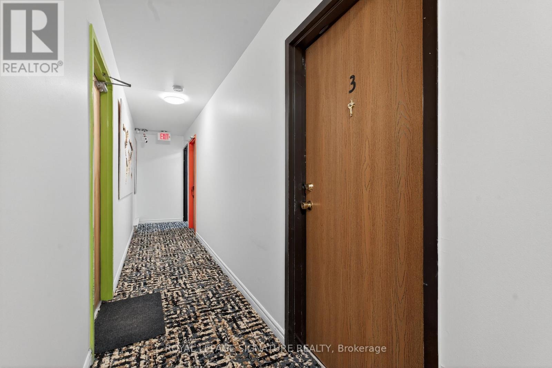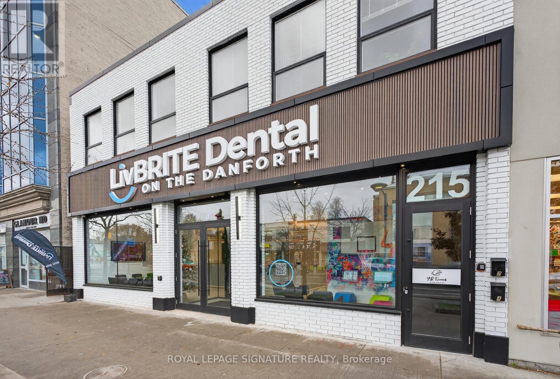3 - 215 Danforth Avenue Toronto, Ontario M4K 1N2
$2,100 Monthly
Be the first to call this bright and stylish, recently renovated 1-bedroom, 1-bath apartment home! The space offers a modern, open feel with large windows that fill the unit with natural light, a spacious bedroom, and a beautiful 3-piece bathroom. Enjoy the contemporary kitchen featuring sleek cabinetry, stainless steel appliances, and quartz countertops. Ideally located at the edge of North Riverdale and Playter Estates, two of Toronto's most sought-after neighbourhoods known for their tree-lined streets, character homes, and strong community vibe. Just steps from Broadview and Chester stations, you'll love the exceptional walkability with cafés, restaurants, boutiques, and daily amenities along the Danforth. Residents also benefit from quick access to Riverdale Park, top-rated schools, and a vibrant yet relaxed atmosphere. Water included in the Rental Amount. Hydro is separately metered. (id:50886)
Property Details
| MLS® Number | E12571556 |
| Property Type | Single Family |
| Community Name | North Riverdale |
| Amenities Near By | Park, Public Transit, Schools |
| Features | Carpet Free |
Building
| Bathroom Total | 1 |
| Bedrooms Above Ground | 1 |
| Bedrooms Total | 1 |
| Appliances | Hood Fan, Stove, Window Coverings, Refrigerator |
| Basement Type | None |
| Cooling Type | None |
| Exterior Finish | Brick |
| Fire Protection | Smoke Detectors |
| Flooring Type | Laminate |
| Foundation Type | Concrete |
| Heating Fuel | Electric |
| Heating Type | Baseboard Heaters |
| Size Interior | 0 - 699 Ft2 |
| Type | Other |
| Utility Water | Municipal Water |
Parking
| No Garage |
Land
| Acreage | No |
| Land Amenities | Park, Public Transit, Schools |
| Sewer | Sanitary Sewer |
Rooms
| Level | Type | Length | Width | Dimensions |
|---|---|---|---|---|
| Flat | Foyer | 2.2 m | 1.1 m | 2.2 m x 1.1 m |
| Flat | Kitchen | 3 m | 3 m | 3 m x 3 m |
| Flat | Living Room | 6 m | 3.5 m | 6 m x 3.5 m |
| Flat | Dining Room | 6 m | 3.5 m | 6 m x 3.5 m |
| Flat | Bedroom | 4 m | 3.4 m | 4 m x 3.4 m |
Contact Us
Contact us for more information
Ira Kalemi
Broker
www.kalemirealty.ca/
www.facebook.com/Ira-Kalemi-Realtor-112144370255760/
8 Sampson Mews Suite 201 The Shops At Don Mills
Toronto, Ontario M3C 0H5
(416) 443-0300
(416) 443-8619
Mario Kalemi
Salesperson
www.kalemirealty.ca/
8 Sampson Mews Suite 201 The Shops At Don Mills
Toronto, Ontario M3C 0H5
(416) 443-0300
(416) 443-8619

