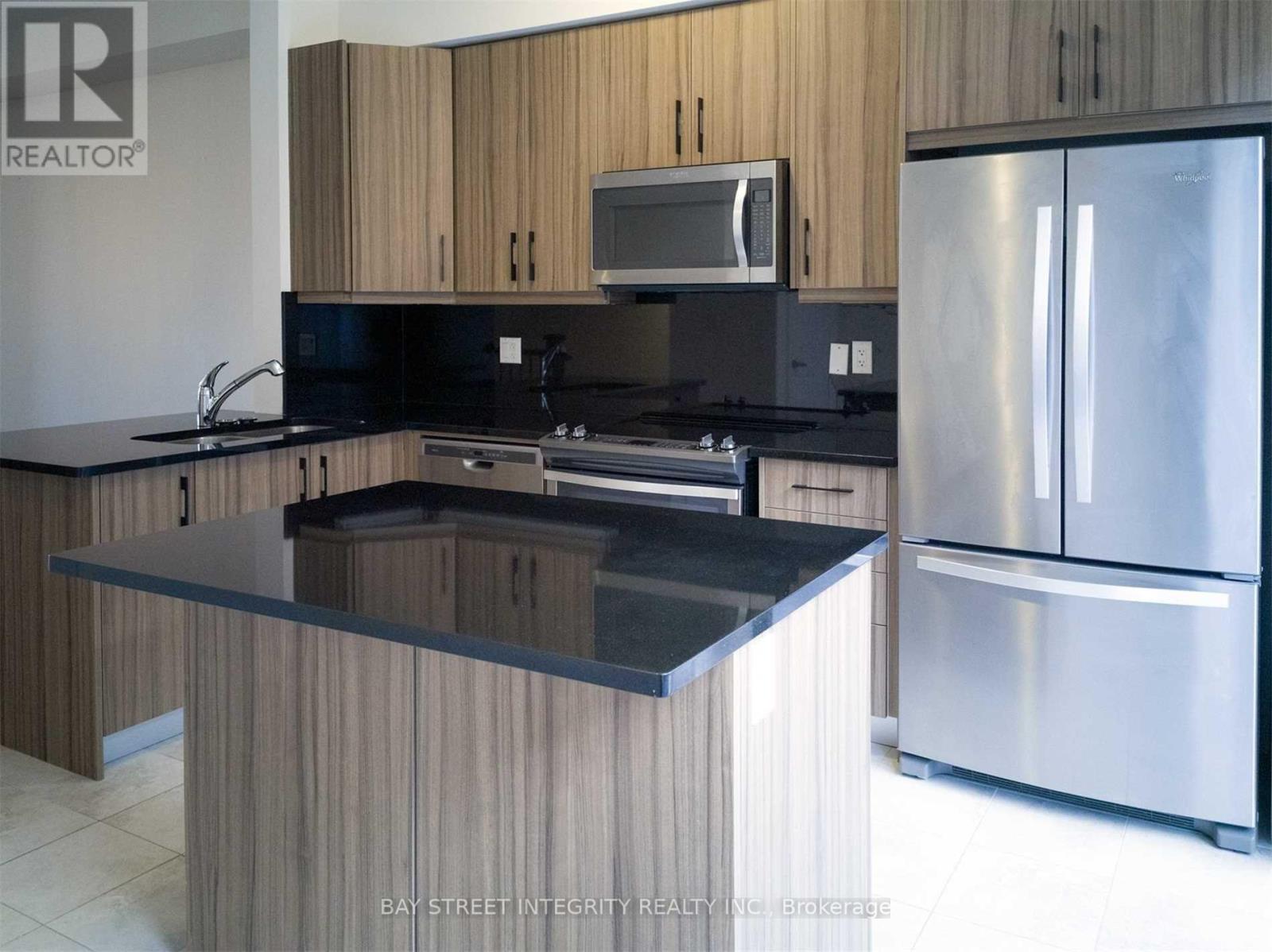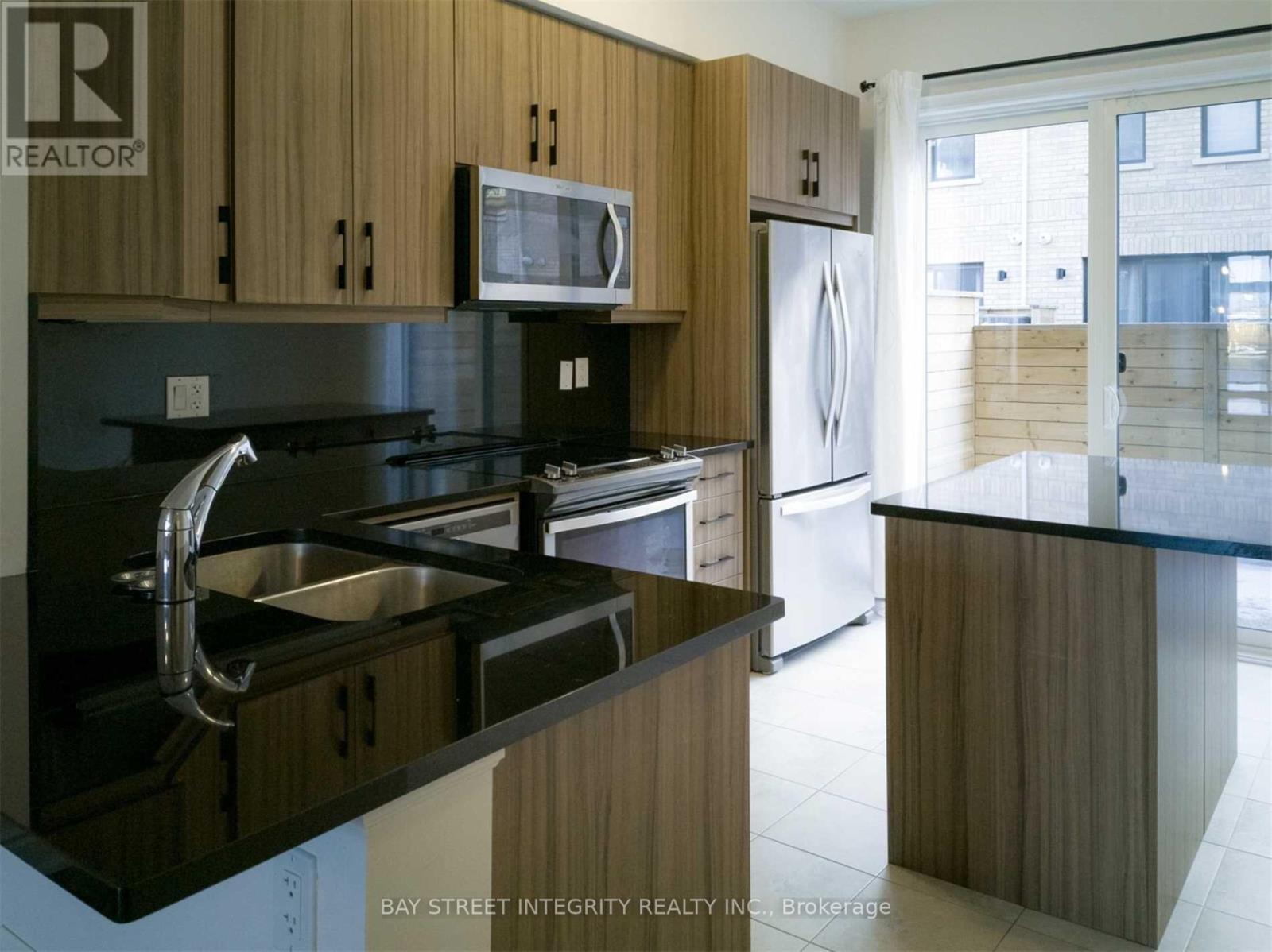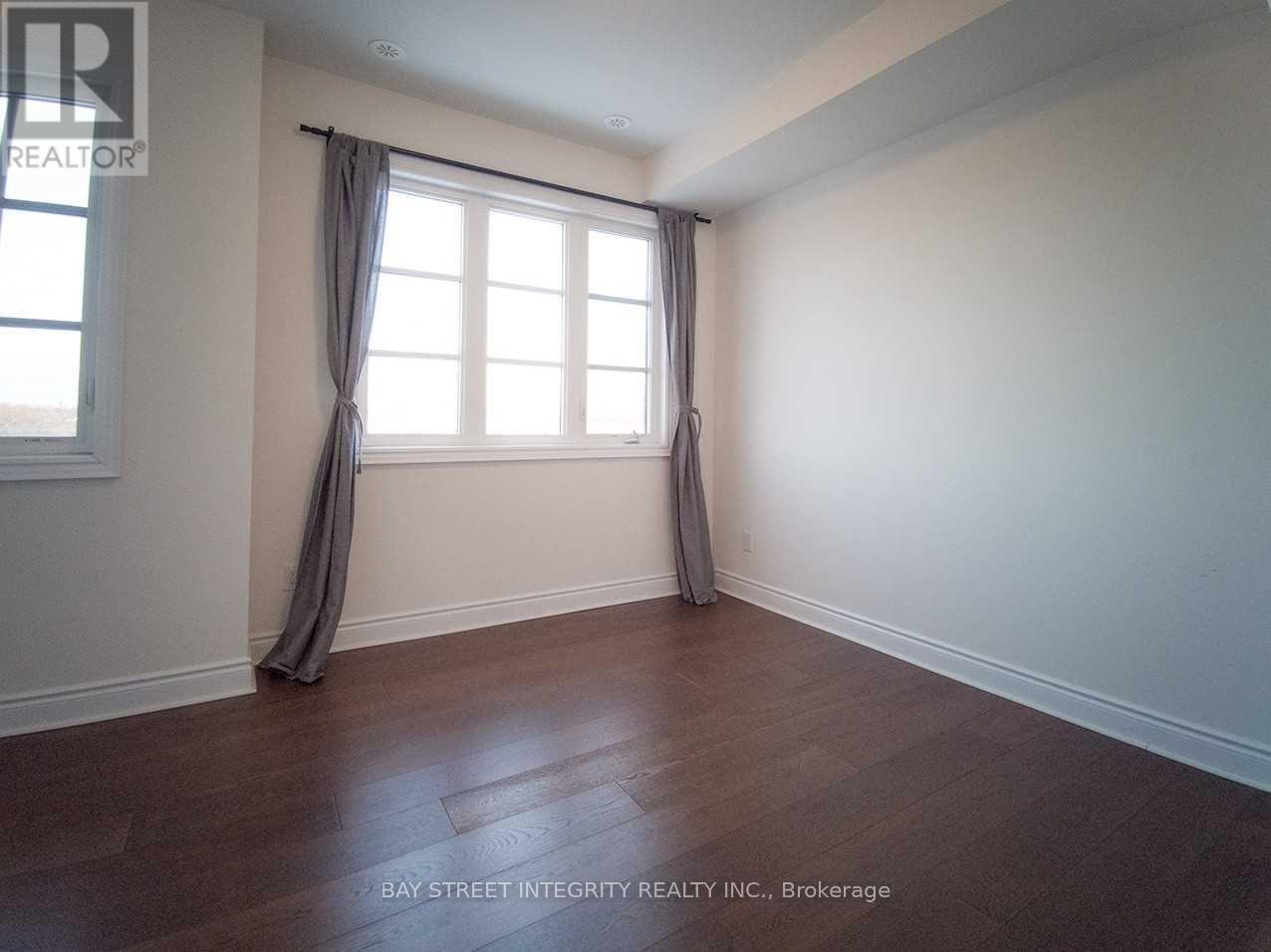3 - 2160 Trafalgar Road Oakville, Ontario L6H 0N3
$3,600 Monthly
Stunning Executive Town Home In Prime Oakville Location. 2000 sqft, 3 Bedroom + Den And 3 Bathrooms. Open Concept Modern Main Floor With Upscale Finishes And High Ceilings. Hard Wood Floor Through Out. Upper Level Laundry And Plenty Of Closet Space. Master Bedroom On Its Own Floor For Total Privacy And Luxurious 5 Piece Ensuite. 2 Car Garage W/ Direct Acces. Conveniently Located Close To Go Station.All Existing Appliances: S/S Fridge, Stove, Microwave Hood, Dishwasher, Washer & Dryer. All Electronic Light Fixtures & All Window Coverings. (id:50886)
Property Details
| MLS® Number | W9381726 |
| Property Type | Single Family |
| Community Name | River Oaks |
| ParkingSpaceTotal | 2 |
Building
| BathroomTotal | 3 |
| BedroomsAboveGround | 3 |
| BedroomsTotal | 3 |
| Appliances | Dishwasher, Dryer, Microwave, Refrigerator, Stove, Washer, Window Coverings |
| BasementDevelopment | Finished |
| BasementType | N/a (finished) |
| ConstructionStyleAttachment | Attached |
| CoolingType | Central Air Conditioning |
| ExteriorFinish | Brick |
| FireplacePresent | Yes |
| FlooringType | Hardwood, Carpeted |
| FoundationType | Concrete |
| HalfBathTotal | 1 |
| HeatingFuel | Natural Gas |
| HeatingType | Forced Air |
| StoriesTotal | 3 |
| SizeInterior | 1499.9875 - 1999.983 Sqft |
| Type | Row / Townhouse |
| UtilityWater | Municipal Water |
Parking
| Attached Garage |
Land
| Acreage | No |
| Sewer | Sanitary Sewer |
Rooms
| Level | Type | Length | Width | Dimensions |
|---|---|---|---|---|
| Second Level | Bedroom 2 | Measurements not available | ||
| Second Level | Bedroom 3 | Measurements not available | ||
| Third Level | Primary Bedroom | Measurements not available | ||
| Lower Level | Den | Measurements not available | ||
| Main Level | Dining Room | Measurements not available | ||
| Main Level | Kitchen | Measurements not available |
https://www.realtor.ca/real-estate/27502739/3-2160-trafalgar-road-oakville-river-oaks-river-oaks
Interested?
Contact us for more information
Daniel Liu
Salesperson
8300 Woodbine Ave #519
Markham, Ontario L3R 9Y7



















