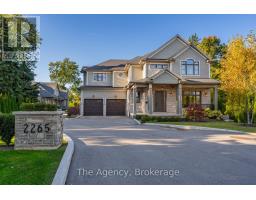3 - 2265 Lakeshore Road Burlington, Ontario L7R 1B1
$3,075,000
Your dream home awaits in an exclusive enclave just steps from Lake Ontario and minutes from downtown Burlington's shops, cafes, and restaurants. With 4+1 bedrooms and 6+2 bathrooms and a fully finished lower-level ideal for entertaining or extended family living this upgraded, custom home truly has it all. On the main level, hardwood floors, 10ft ceilings, wainscoting, coffered ceilings, and an oak staircase with wrought iron accents set a refined tone. The home features formal living and dining rooms, as well as a main floor family room with custom built-ins, a gas fireplace and patio doors leading to the exterior. A convenient mud room with access to the double car garage adds to the practicality of the space. The customized kitchen boasts a large center island, quartz countertops, a gas range, stainless steel appliances, and a cozy breakfast area. Upstairs, the primary suite includes a dressing room, ensuite, and laundry, while three additional bedrooms each enjoy their own ensuite bath. The fully finished lower level offers a spacious living area with a fireplace, projector screen, built in speakers, glass enclosed gym, guest bedroom, and heated bathroom floors. Set on a low-maintenance lot, this home offers both convenience and luxury, with a landscaped front yard featuring a sprinkler system and security cameras, plus a covered rear patio designed for relaxing outdoor living. (id:50886)
Property Details
| MLS® Number | W12375159 |
| Property Type | Single Family |
| Community Name | Brant |
| Amenities Near By | Hospital, Park, Schools, Public Transit |
| Community Features | Community Centre |
| Parking Space Total | 4 |
Building
| Bathroom Total | 8 |
| Bedrooms Above Ground | 4 |
| Bedrooms Below Ground | 1 |
| Bedrooms Total | 5 |
| Age | 0 To 5 Years |
| Appliances | Central Vacuum, Dishwasher, Freezer, Microwave, Oven, Stove, Window Coverings, Wine Fridge, Refrigerator |
| Basement Development | Finished |
| Basement Type | Full (finished) |
| Construction Style Attachment | Detached |
| Cooling Type | Central Air Conditioning |
| Exterior Finish | Wood, Stone |
| Fireplace Present | Yes |
| Foundation Type | Poured Concrete |
| Half Bath Total | 2 |
| Heating Fuel | Natural Gas |
| Heating Type | Forced Air |
| Stories Total | 2 |
| Size Interior | 3,500 - 5,000 Ft2 |
| Type | House |
| Utility Water | Municipal Water |
Parking
| Attached Garage | |
| Garage |
Land
| Acreage | No |
| Land Amenities | Hospital, Park, Schools, Public Transit |
| Sewer | Sanitary Sewer |
| Size Depth | 115 Ft ,1 In |
| Size Frontage | 44 Ft ,1 In |
| Size Irregular | 44.1 X 115.1 Ft ; Survey Available To Verify Lot Size |
| Size Total Text | 44.1 X 115.1 Ft ; Survey Available To Verify Lot Size|under 1/2 Acre |
| Surface Water | Lake/pond |
| Zoning Description | R5-455 |
Rooms
| Level | Type | Length | Width | Dimensions |
|---|---|---|---|---|
| Second Level | Primary Bedroom | 5.79 m | 5.03 m | 5.79 m x 5.03 m |
| Second Level | Bedroom 2 | 4.85 m | 4.37 m | 4.85 m x 4.37 m |
| Second Level | Bedroom 3 | 4.67 m | 4.29 m | 4.67 m x 4.29 m |
| Second Level | Bedroom 4 | 4.29 m | 3.53 m | 4.29 m x 3.53 m |
| Basement | Bedroom 5 | 5.46 m | 4.19 m | 5.46 m x 4.19 m |
| Basement | Exercise Room | 5.82 m | 4.52 m | 5.82 m x 4.52 m |
| Basement | Recreational, Games Room | 11.23 m | 4.62 m | 11.23 m x 4.62 m |
| Main Level | Office | 5.28 m | 4.34 m | 5.28 m x 4.34 m |
| Main Level | Dining Room | 5.23 m | 4.57 m | 5.23 m x 4.57 m |
| Main Level | Family Room | 5.94 m | 5.89 m | 5.94 m x 5.89 m |
| Main Level | Kitchen | 6.55 m | 4.88 m | 6.55 m x 4.88 m |
| Main Level | Eating Area | 4.39 m | 3.58 m | 4.39 m x 3.58 m |
https://www.realtor.ca/real-estate/28803304/3-2265-lakeshore-road-burlington-brant-brant
Contact Us
Contact us for more information
Carlos Clavero Pinto
Salesperson
www.youtube.com/embed/MoaGx-m256c
cbgrouprealty.com/
www.facebook.com/carlosandchristina
@carlosandchristina/
188 Lakeshore Rd E
Oakville, Ontario L6J 1H6
(905) 636-0045
www.theagencyre.com/
Christina Clavero
Salesperson
cbgrouprealty.com/
@carlosandchristina/
188 Lakeshore Rd E - Unit A
Oakville, Ontario L6J 1H6
(905) 636-0045
www.theagencyre.com/
David Bakowsky
Salesperson
188 Lakeshore Rd E - Unit A
Oakville, Ontario L6J 1H6
(905) 636-0045
www.theagencyre.com/

















































































