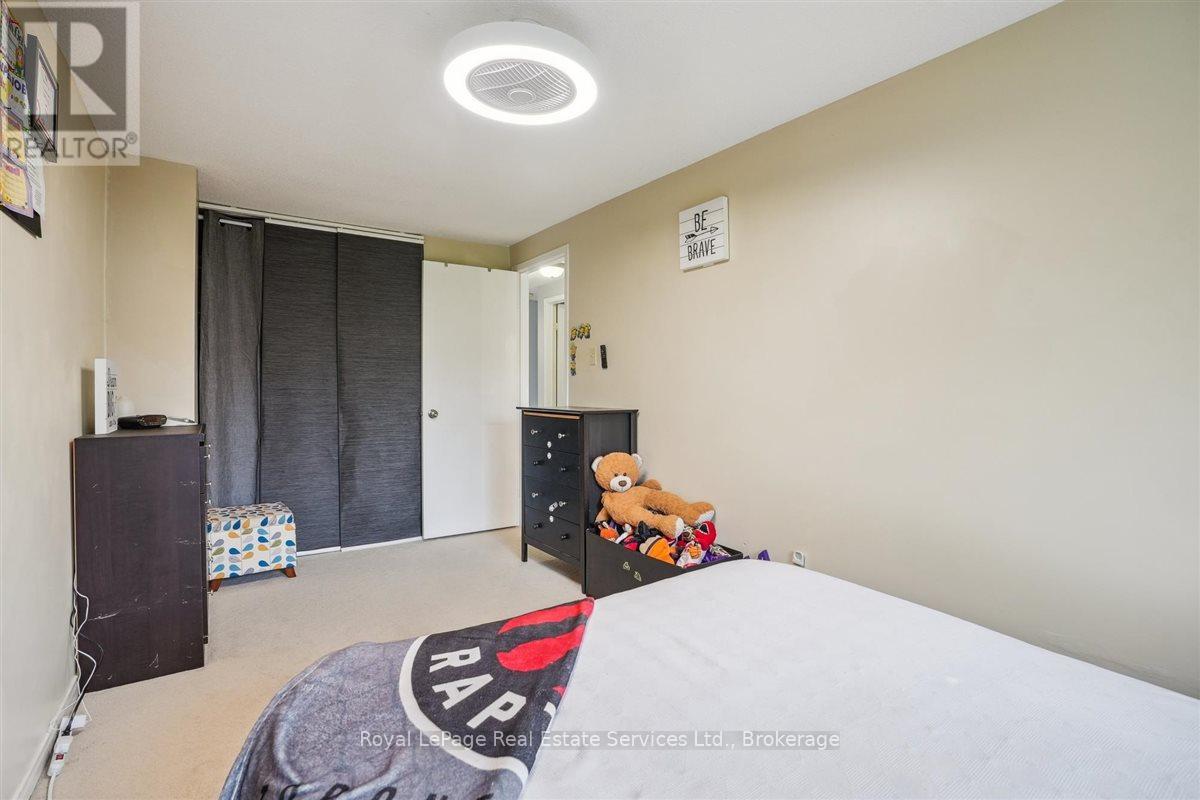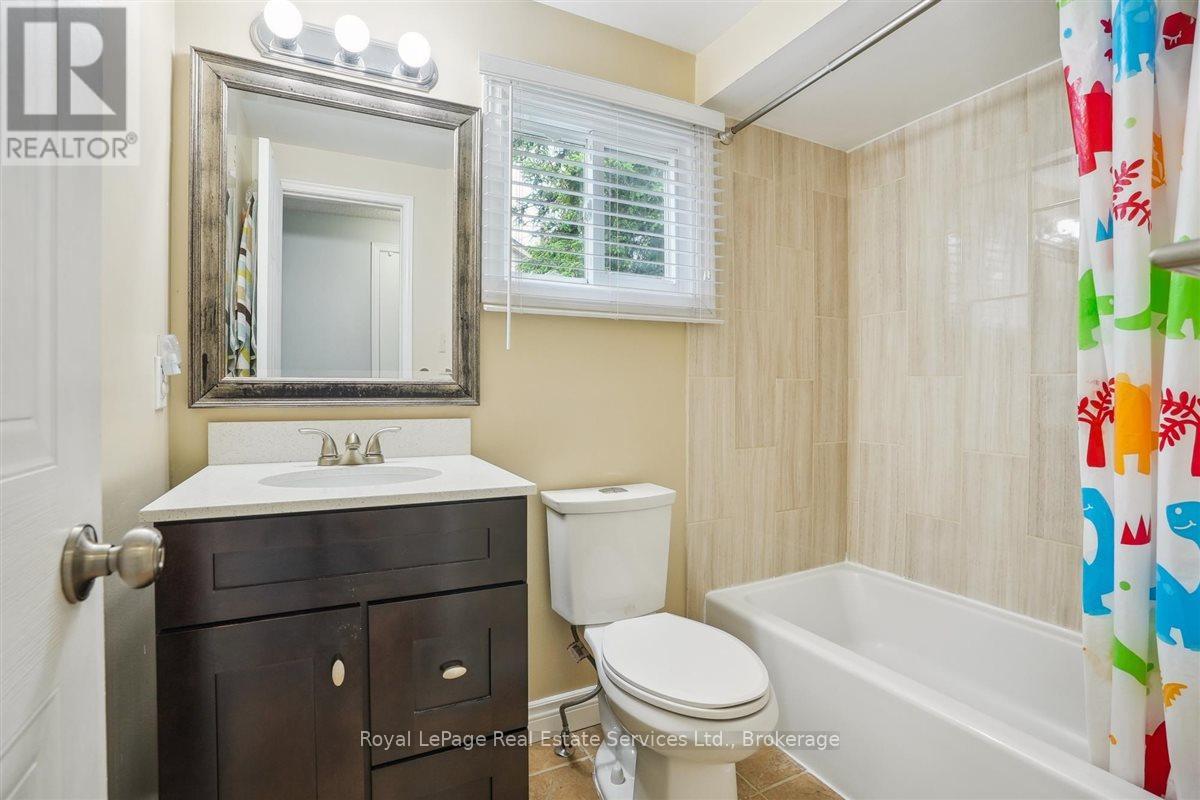3 - 2272 Mowat Avenue E Oakville, Ontario L6H 5L8
$3,500 Monthly
Well Maintained End Unit Townhome In Sought-after River Oaks Community. Close to Great Schools, Public Transport, Shopping, Walking Trails, Highways. This Home Features a Main Floor Family Room with cozy wood-burning Fireplace, combined Living/ Dining Room, Eat-in Kitchen with ample storage, tile floor and a walkout to backyard patio - Perfect For Outdoor Dining Or Relaxing. Hardwood Flooring In Living/Dining Room. The 2nd Floor has a 4 piece main bathroom. 3 piece ensuite in the The Primary Bedroom.. There Is A Powder Room on Main Floor & Basement. The Basement offers great usable space with Recreation Room, Home Office and Laundry Room. No Disappointments Here!! Don't Miss This Lovely Family Home. A Perfect Blend Of Space, Comfort, And Location! RSA.. No Pets. No smokers (id:50886)
Property Details
| MLS® Number | W12168646 |
| Property Type | Single Family |
| Community Name | 1015 - RO River Oaks |
| Amenities Near By | Hospital, Park, Public Transit |
| Community Features | Pets Not Allowed, Community Centre |
| Features | Cul-de-sac, Wooded Area, Conservation/green Belt, Level |
| Parking Space Total | 2 |
Building
| Bathroom Total | 4 |
| Bedrooms Above Ground | 3 |
| Bedrooms Total | 3 |
| Age | 16 To 30 Years |
| Amenities | Fireplace(s) |
| Appliances | Blinds, Dishwasher, Dryer, Microwave, Stove, Washer, Window Coverings, Refrigerator |
| Basement Development | Finished |
| Basement Type | Full (finished) |
| Cooling Type | Central Air Conditioning |
| Exterior Finish | Brick |
| Fire Protection | Smoke Detectors |
| Fireplace Present | Yes |
| Fireplace Total | 1 |
| Half Bath Total | 2 |
| Heating Fuel | Natural Gas |
| Heating Type | Forced Air |
| Stories Total | 2 |
| Size Interior | 1,200 - 1,399 Ft2 |
| Type | Row / Townhouse |
Parking
| Attached Garage | |
| Garage |
Land
| Acreage | No |
| Land Amenities | Hospital, Park, Public Transit |
Rooms
| Level | Type | Length | Width | Dimensions |
|---|---|---|---|---|
| Second Level | Bathroom | Measurements not available | ||
| Second Level | Bathroom | Measurements not available | ||
| Second Level | Primary Bedroom | 4.47 m | 3.15 m | 4.47 m x 3.15 m |
| Second Level | Bedroom 2 | 5.18 m | 2.49 m | 5.18 m x 2.49 m |
| Second Level | Bedroom 3 | 4.11 m | 3 m | 4.11 m x 3 m |
| Basement | Bathroom | Measurements not available | ||
| Basement | Recreational, Games Room | 4.37 m | 3.84 m | 4.37 m x 3.84 m |
| Basement | Exercise Room | 4.11 m | 2.54 m | 4.11 m x 2.54 m |
| Ground Level | Living Room | 6.12 m | 2.84 m | 6.12 m x 2.84 m |
| Ground Level | Kitchen | 4.42 m | 2.03 m | 4.42 m x 2.03 m |
| Ground Level | Family Room | 4.42 m | 2.79 m | 4.42 m x 2.79 m |
| Ground Level | Den | 6.12 m | 6.12 m x Measurements not available | |
| Ground Level | Bathroom | Measurements not available |
Contact Us
Contact us for more information
Mary Cardamone
Salesperson
www.thecardamonegroup.com/
326 Lakeshore Rd E
Oakville, Ontario L6J 1J6
(905) 845-4267
(905) 845-2052
royallepagecorporate.ca/
Paolo Cardamone
Salesperson
www.thecardamonegroup.com/
326 Lakeshore Rd E
Oakville, Ontario L6J 1J6
(905) 845-4267
(905) 845-2052
royallepagecorporate.ca/

















































































