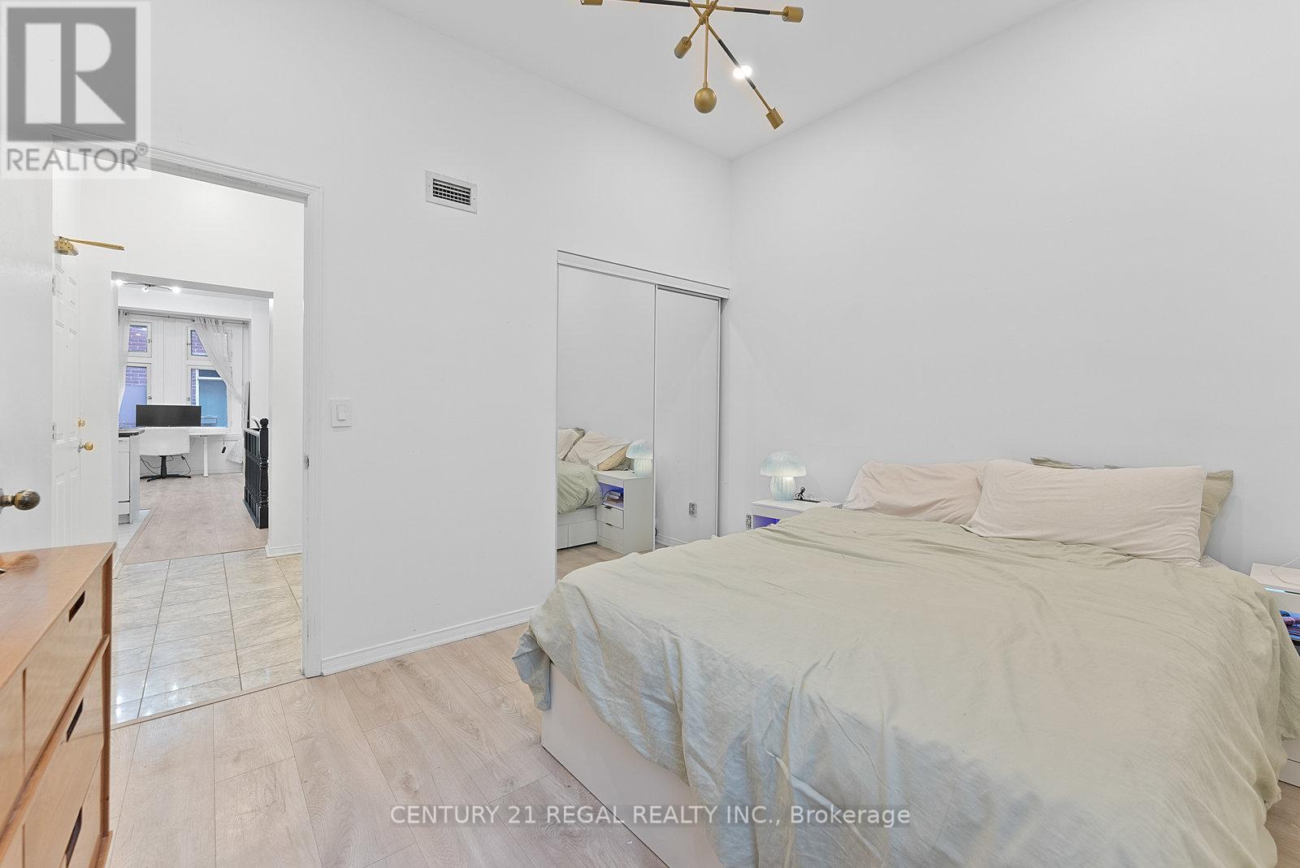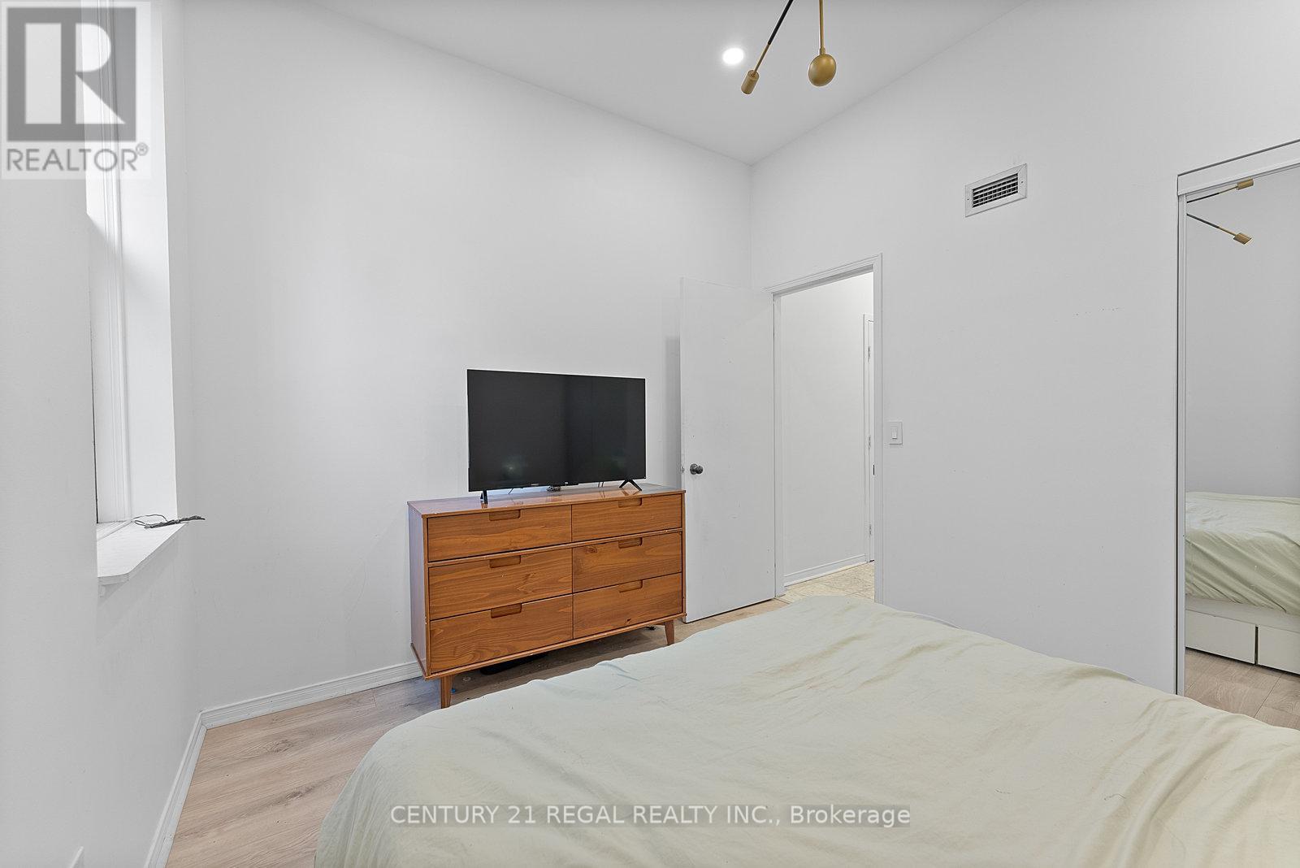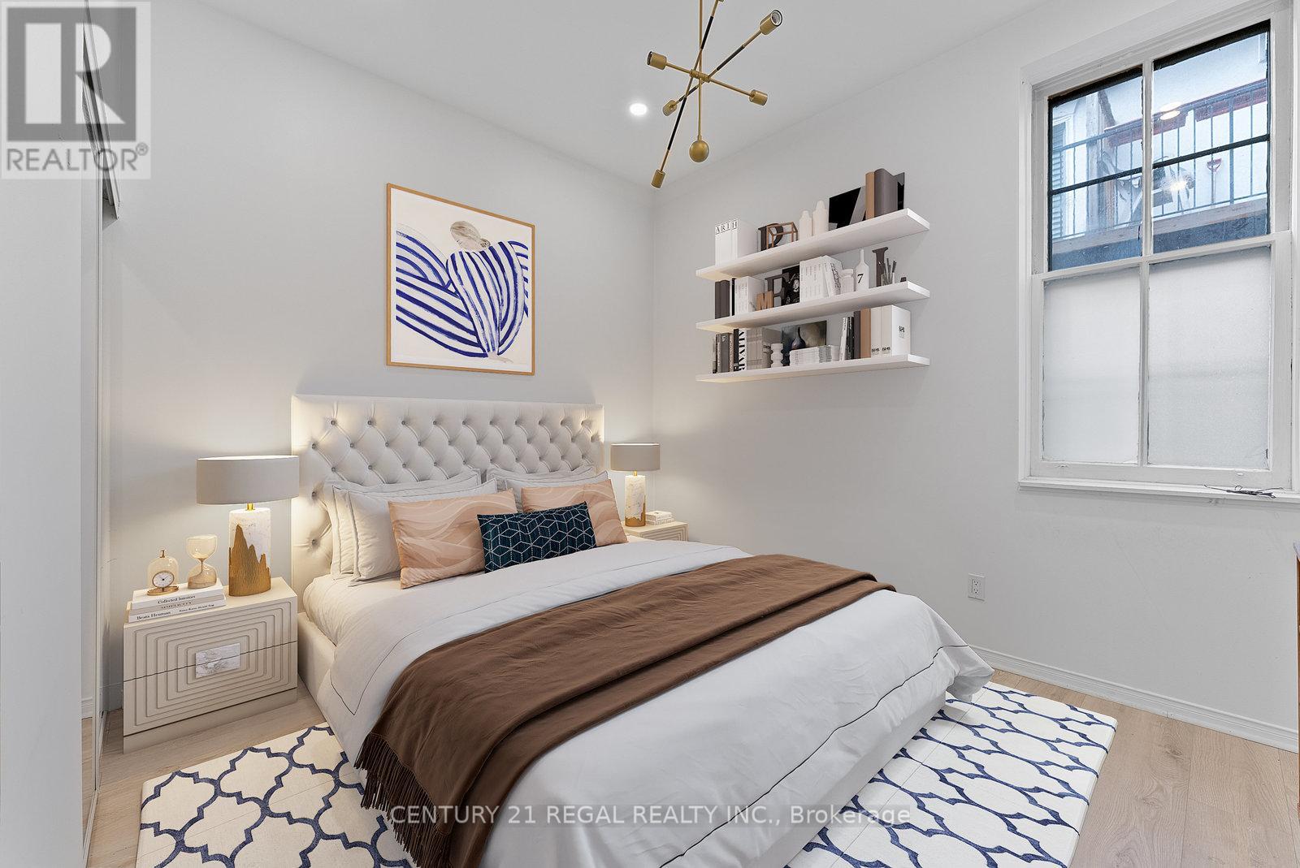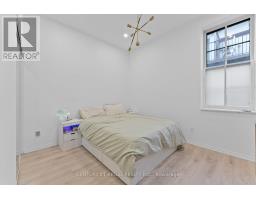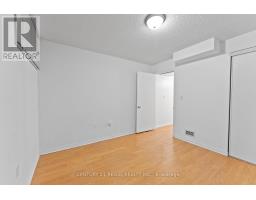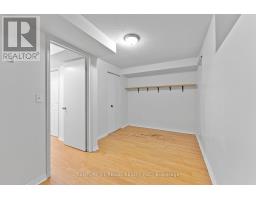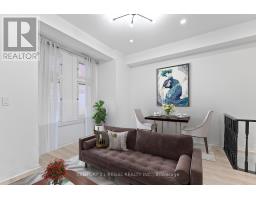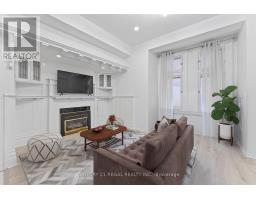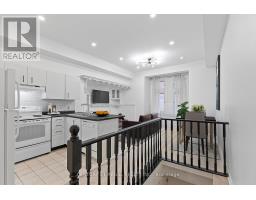3 - 228 St George Street Toronto, Ontario M5R 2N5
$3,400 Monthly
Annex-Yorkville Living a block away from University of Toronto and St George station. This spacious unit has two floors, each floor with its own walk out. Each floor has a full bathroom, a washer and a dryer. Upper floor has a full kitchen. Lower floor has a new kitchenette with all new appliances. A functioning fireplace. The connecting door between first and second floor can be kept closed for complete privacy between the two levels. Don't miss your chance to live in one of Torontos most desirable and convenient neighbourhoods! Indoor parking spot is available for $150/month). (id:50886)
Property Details
| MLS® Number | C12065993 |
| Property Type | Single Family |
| Community Name | Annex |
| Community Features | Pets Not Allowed |
Building
| Bathroom Total | 2 |
| Bedrooms Above Ground | 3 |
| Bedrooms Total | 3 |
| Architectural Style | Multi-level |
| Basement Features | Apartment In Basement |
| Basement Type | N/a |
| Cooling Type | Central Air Conditioning |
| Exterior Finish | Brick |
| Fireplace Present | Yes |
| Flooring Type | Laminate, Ceramic |
| Heating Fuel | Natural Gas |
| Heating Type | Forced Air |
| Size Interior | 1,000 - 1,199 Ft2 |
| Type | Apartment |
Parking
| Underground | |
| Garage |
Land
| Acreage | No |
Rooms
| Level | Type | Length | Width | Dimensions |
|---|---|---|---|---|
| Lower Level | Bedroom 2 | 2.48 m | 4.48 m | 2.48 m x 4.48 m |
| Lower Level | Bedroom 3 | 3.28 m | 3.19 m | 3.28 m x 3.19 m |
| Upper Level | Living Room | 3.843 m | 4.9 m | 3.843 m x 4.9 m |
| Upper Level | Dining Room | 3.84 m | 4.9 m | 3.84 m x 4.9 m |
| Upper Level | Kitchen | 3.15 m | 3 m | 3.15 m x 3 m |
| Upper Level | Primary Bedroom | 3 m | 3.53 m | 3 m x 3.53 m |
https://www.realtor.ca/real-estate/28129370/3-228-st-george-street-toronto-annex-annex
Contact Us
Contact us for more information
Benny Pang
Salesperson
www.YourTorontoHomeSearch.com
1291 Queen St W Suite 100
Toronto, Ontario M6K 1L4
(416) 849-5360
(416) 849-8987






















