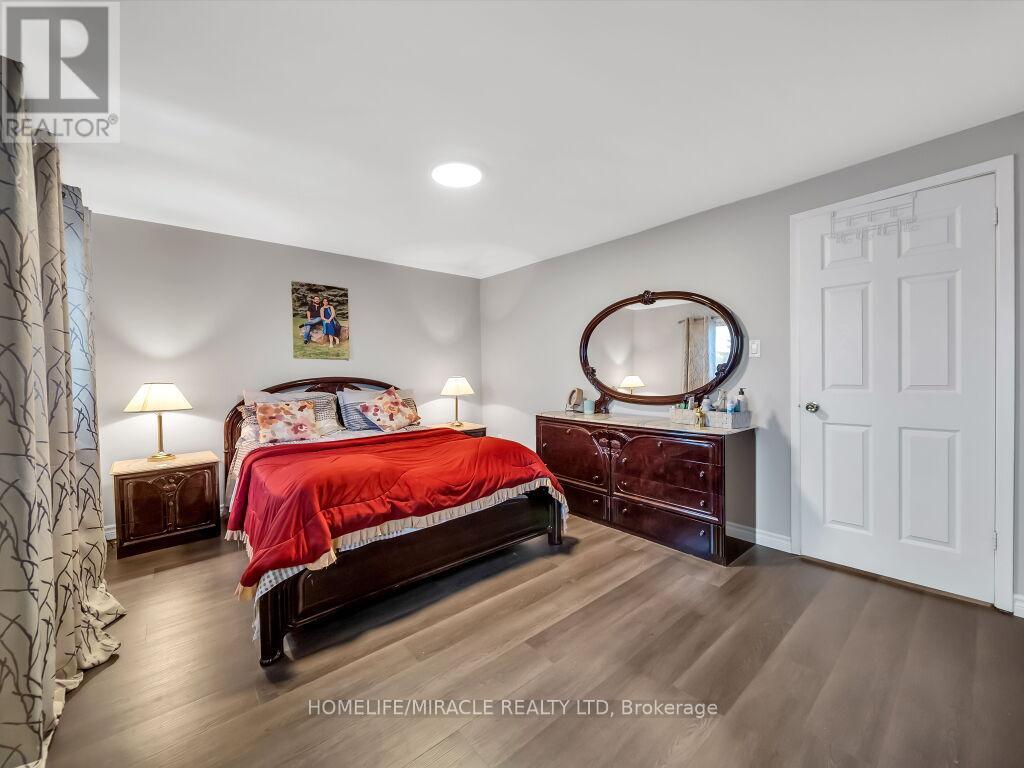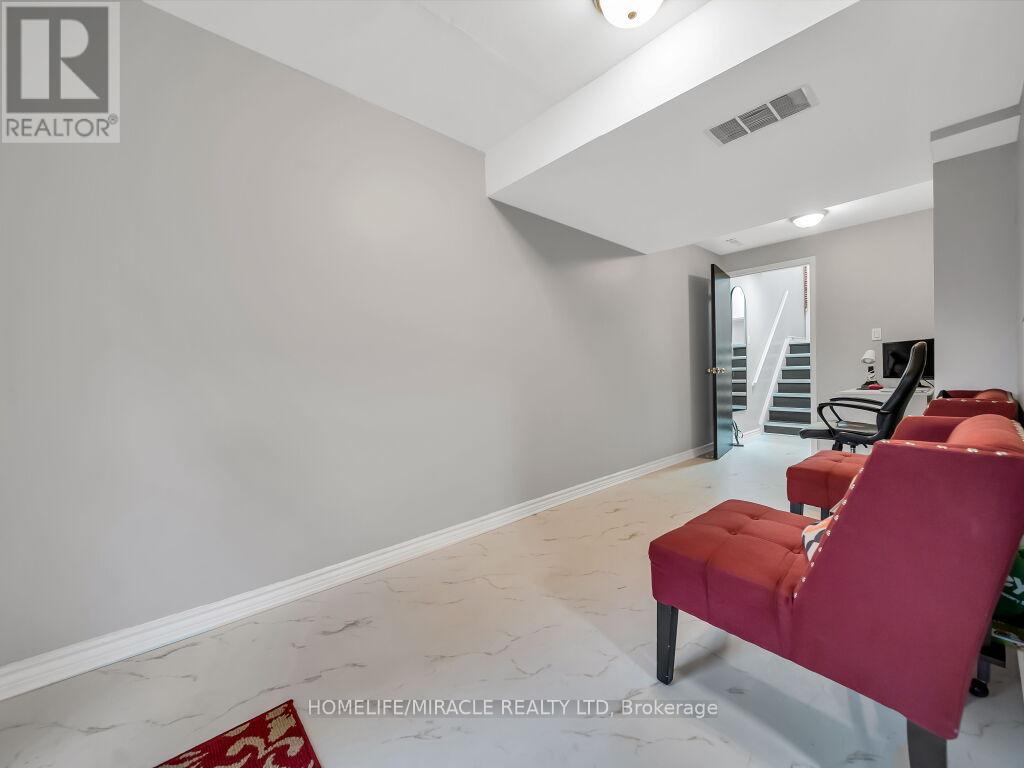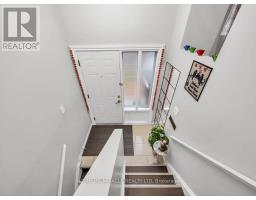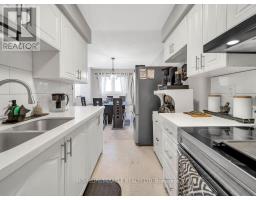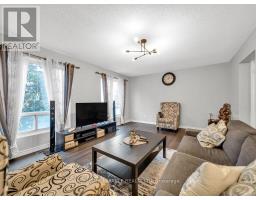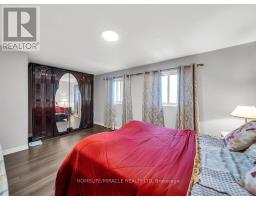3 - 24 Franklin Court Brampton, Ontario L6T 3Z1
$669,999Maintenance, Water, Common Area Maintenance, Insurance, Parking
$526.31 Monthly
Maintenance, Water, Common Area Maintenance, Insurance, Parking
$526.31 MonthlyFully Renovated, Beautiful and Gorgeous 3+1 Bedroom With 3 Bathrooms Townhouse. Bright, Spacious And With Lot Of Natural Light. Fully Private Backyard, Open Concept Living & Dining Room. Kitchen With Eat-In Area, Located In One Of the Brampton's Most Desirable Neighbourhood. Close To Bramalea City Centre, Hwy 410, Grocery Stores, Transit, Schools, Parks, Community Centre, Church. This Stunning Property Is Situated On A Child Friendly Court. The House is selling fully FURNISHED(includes all existing- Home furniture, Microwave,Coffee Machine, TV, Patio furniture, Swing, Fire Pit and all other items already in place). Motivated Seller. Make This Home Today! **** EXTRAS **** All Electric light fixtures, Stainless Steel Fridge, Stain Steel Stove(2024), White Washer(2024) & Dryer, All Window Coverings, Tankless Hot Water Heater, Basement Rental Potential , Low Maintenance Fees includes Water and Internet Bill. (id:50886)
Property Details
| MLS® Number | W10418100 |
| Property Type | Single Family |
| Community Name | Bramalea West Industrial |
| AmenitiesNearBy | Park, Schools |
| CommunityFeatures | Pet Restrictions |
| ParkingSpaceTotal | 2 |
Building
| BathroomTotal | 3 |
| BedroomsAboveGround | 3 |
| BedroomsTotal | 3 |
| Appliances | Microwave |
| BasementDevelopment | Finished |
| BasementFeatures | Walk Out |
| BasementType | N/a (finished) |
| CoolingType | Central Air Conditioning |
| ExteriorFinish | Aluminum Siding, Brick |
| FlooringType | Vinyl, Tile |
| HalfBathTotal | 2 |
| HeatingFuel | Natural Gas |
| HeatingType | Forced Air |
| StoriesTotal | 2 |
| SizeInterior | 1199.9898 - 1398.9887 Sqft |
| Type | Row / Townhouse |
Parking
| Garage |
Land
| Acreage | No |
| FenceType | Fenced Yard |
| LandAmenities | Park, Schools |
Rooms
| Level | Type | Length | Width | Dimensions |
|---|---|---|---|---|
| Second Level | Primary Bedroom | 5.09 m | 2.87 m | 5.09 m x 2.87 m |
| Second Level | Bedroom 2 | 4.4 m | 3.46 m | 4.4 m x 3.46 m |
| Second Level | Bedroom 3 | 3.8 m | 2.42 m | 3.8 m x 2.42 m |
| Basement | Recreational, Games Room | 5.1 m | 3.1 m | 5.1 m x 3.1 m |
| Main Level | Living Room | 5.1 m | 3.94 m | 5.1 m x 3.94 m |
| Main Level | Dining Room | 3.3 m | 3.26 m | 3.3 m x 3.26 m |
| Main Level | Kitchen | 2.72 m | 2.29 m | 2.72 m x 2.29 m |
Interested?
Contact us for more information
Prabh J Singh
Salesperson
20-470 Chrysler Drive
Brampton, Ontario L6S 0C1
























