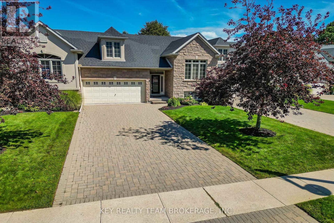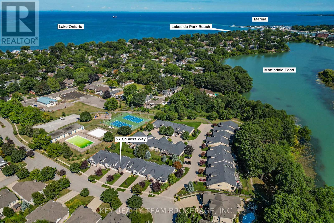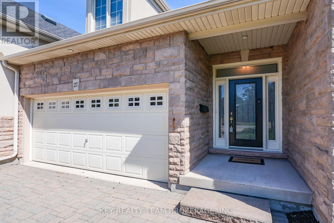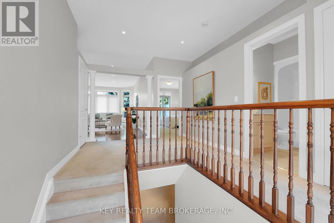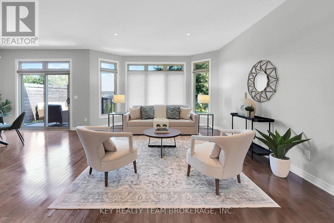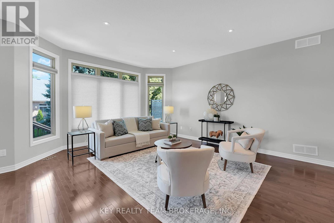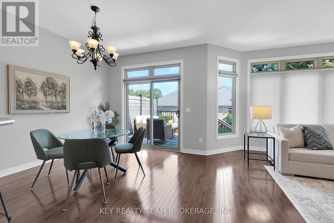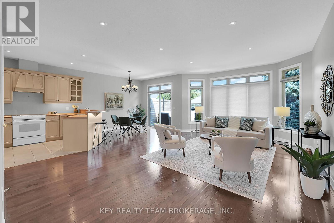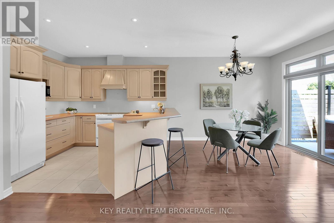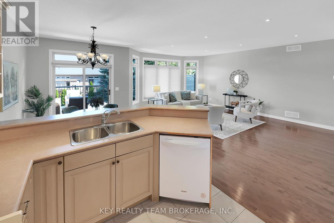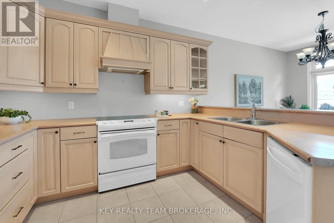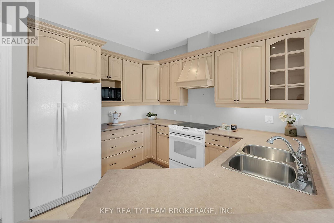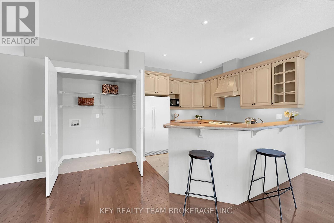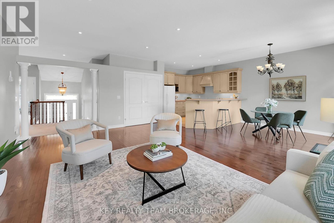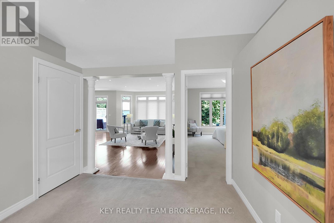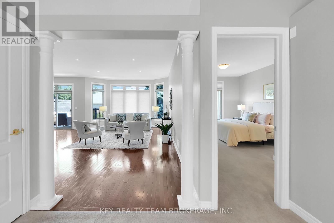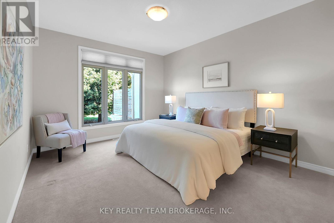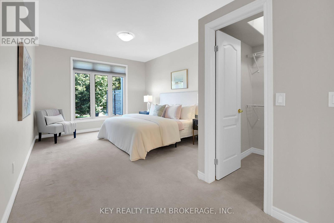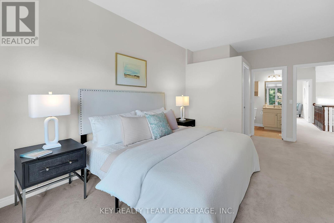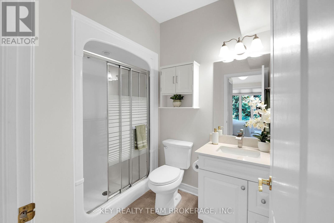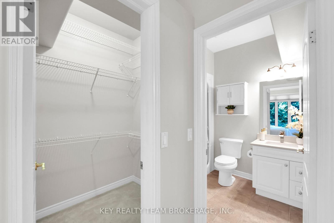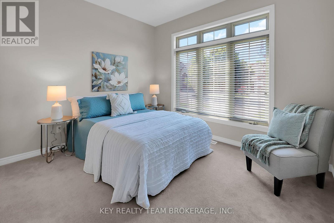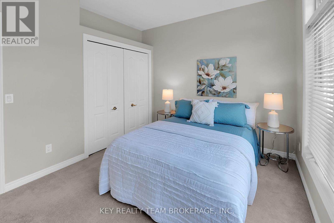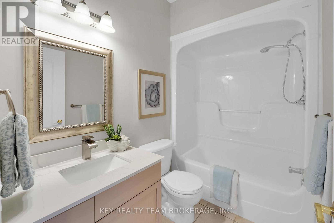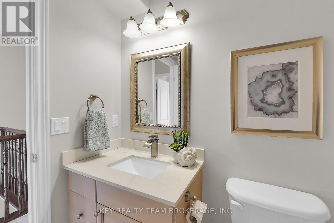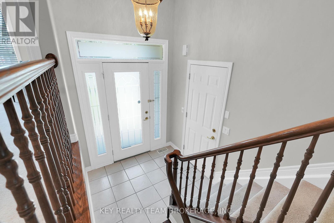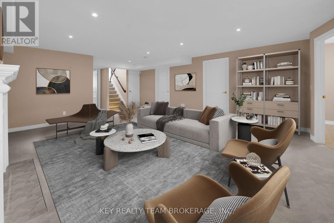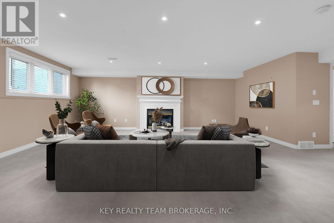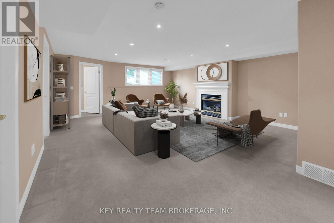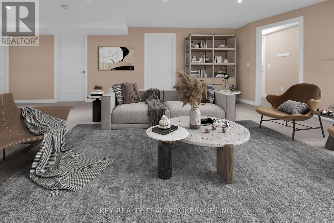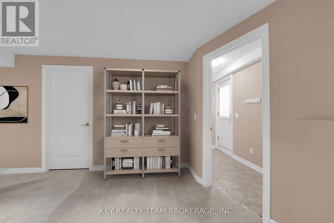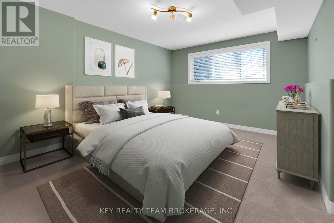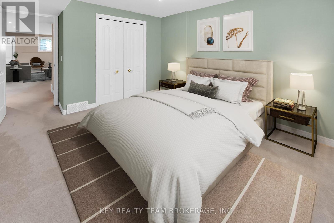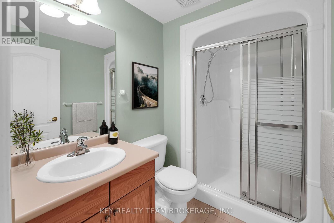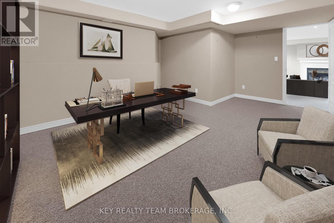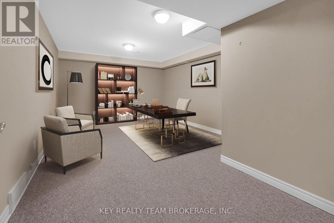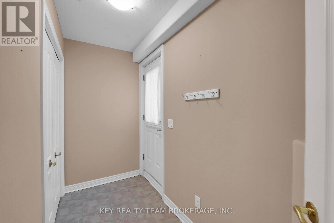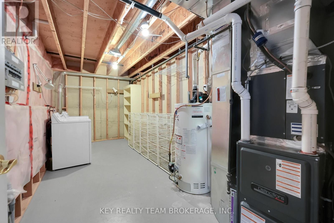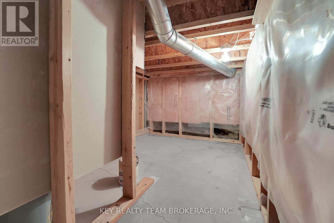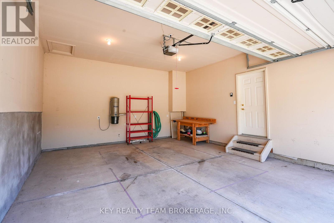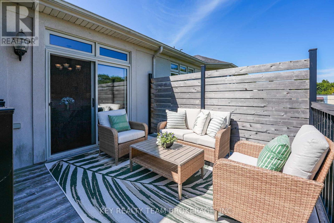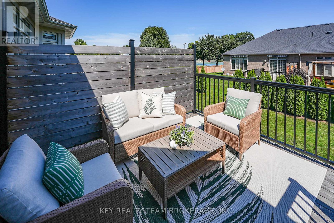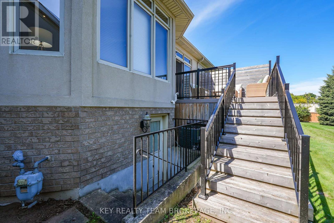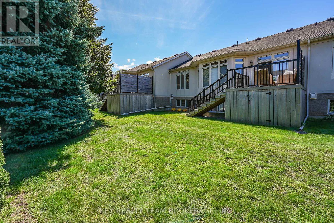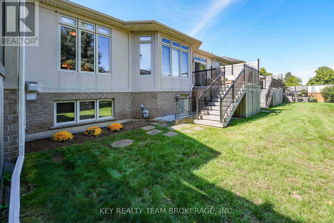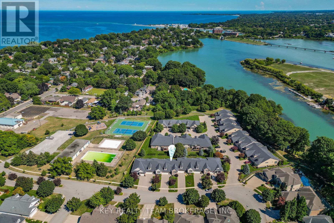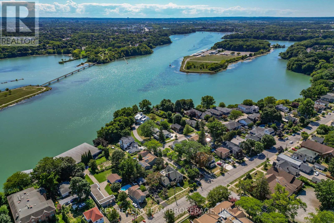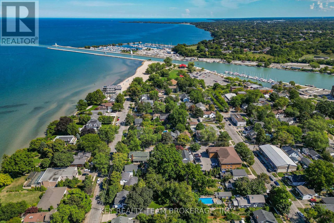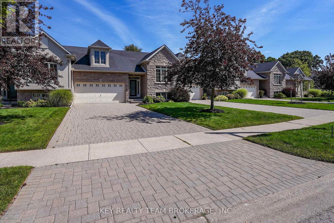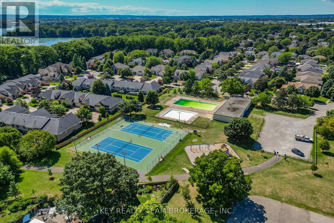3 - 27 Scullers Way St. Catharines, Ontario L2N 7S9
$895,000Maintenance, Water, Parking, Insurance
$625 Monthly
Maintenance, Water, Parking, Insurance
$625 MonthlyWELCOME TO 27 SCULLERS WAY, PORT DALHOUSIE. DONT MISS OUT ON THIS UPSCALE 3 BDRM, 3 BATH RAISED BUNGALOW TOWNHOUSE W/ 2 CAR GARAGE IN MUCH SOUGHT AFTER -REGATTA HEIGHTS EXCLUSIVE NEIGHBOURHOOD. THE OPEN CONCEPT MAIN FLOOR FEATURES LARGE WINDOWS & LOADS OF NATURAL LIGHT, SPACIOUS ENTRY, LIVING RM, KITCHEN, DINING RM, PRIMARY BDRM W/ENSUITE BATH, 2ND BDRM & 2ND BATH. THE FINISHED LOWER LEVEL BOASTS LOVELY FAMILY RM W/GAS FIREPLACE, 3RD BDRM, 3RD BATH, OFFICE/ GUEST RM OR GYM AREA, UTILITY / STORAGE RM & AMPLE BACK ENTRYWAY. BOTH LEVELS HAVE WALKOUTS TO BACK DECK / YARD. CONVENIENT INSIDE ENTRANCE FROM GARAGE W/AUTOMATIC GARAGE DOOR OPENER. LOCATED IN PORT DALHOUSIE A BEAUTIFUL LAKESIDE COMMUNITY WITH SHOPS, RESTAURANTS, THE BEACH, YACHT CLUB, NATURE TRAILS, HENLEY ISLAND ROWING & JAYCEE GARDENS PARK. CLOSE TO 4TH AVE SMART CENTRE SHOPPING, QEW, HWY 406 AND HOSPITAL. Immediate Possession Available. (id:50886)
Property Details
| MLS® Number | X12380086 |
| Property Type | Single Family |
| Community Name | 439 - Martindale Pond |
| Amenities Near By | Beach, Hospital, Park, Public Transit, Marina, Schools |
| Community Features | Pets Allowed With Restrictions |
| Equipment Type | Water Heater - Gas, Air Conditioner, Water Heater, Furnace |
| Parking Space Total | 4 |
| Rental Equipment Type | Water Heater - Gas, Air Conditioner, Water Heater, Furnace |
Building
| Bathroom Total | 3 |
| Bedrooms Above Ground | 3 |
| Bedrooms Below Ground | 1 |
| Bedrooms Total | 4 |
| Age | 16 To 30 Years |
| Amenities | Visitor Parking, Fireplace(s) |
| Appliances | Garage Door Opener Remote(s), Central Vacuum, Dishwasher, Dryer, Garage Door Opener, Stove, Washer, Window Coverings, Refrigerator |
| Architectural Style | Bungalow |
| Basement Development | Finished |
| Basement Features | Walk Out |
| Basement Type | Full (finished) |
| Cooling Type | Central Air Conditioning |
| Exterior Finish | Stone, Stucco |
| Fireplace Present | Yes |
| Fireplace Total | 1 |
| Foundation Type | Poured Concrete |
| Heating Fuel | Natural Gas |
| Heating Type | Forced Air |
| Stories Total | 1 |
| Size Interior | 1,200 - 1,399 Ft2 |
| Type | Row / Townhouse |
Parking
| Attached Garage | |
| Garage |
Land
| Acreage | No |
| Land Amenities | Beach, Hospital, Park, Public Transit, Marina, Schools |
| Landscape Features | Landscaped |
| Zoning Description | R1 |
Rooms
| Level | Type | Length | Width | Dimensions |
|---|---|---|---|---|
| Lower Level | Family Room | 6.27 m | 5.44 m | 6.27 m x 5.44 m |
| Lower Level | Bedroom 3 | 3.94 m | 3.58 m | 3.94 m x 3.58 m |
| Lower Level | Office | 5.33 m | 3.78 m | 5.33 m x 3.78 m |
| Lower Level | Utility Room | 5.64 m | 2.59 m | 5.64 m x 2.59 m |
| Lower Level | Foyer | 2.9 m | 1.24 m | 2.9 m x 1.24 m |
| Main Level | Kitchen | 3.48 m | 2.64 m | 3.48 m x 2.64 m |
| Main Level | Dining Room | 3.07 m | 3.02 m | 3.07 m x 3.02 m |
| Main Level | Living Room | 6.35 m | 4.72 m | 6.35 m x 4.72 m |
| Main Level | Primary Bedroom | 5.61 m | 3.61 m | 5.61 m x 3.61 m |
| Main Level | Bedroom 2 | 3.45 m | 2.97 m | 3.45 m x 2.97 m |
Contact Us
Contact us for more information
Pamela Mallysh
Broker of Record
189 Geneva St
St. Catharines, Ontario L2R 4P4
(905) 688-6047
(905) 688-6047
www.pamelamallyshrealestate.com/

