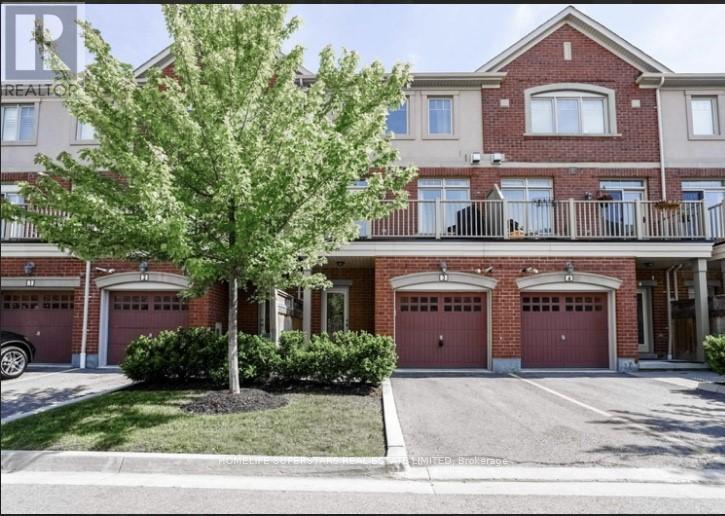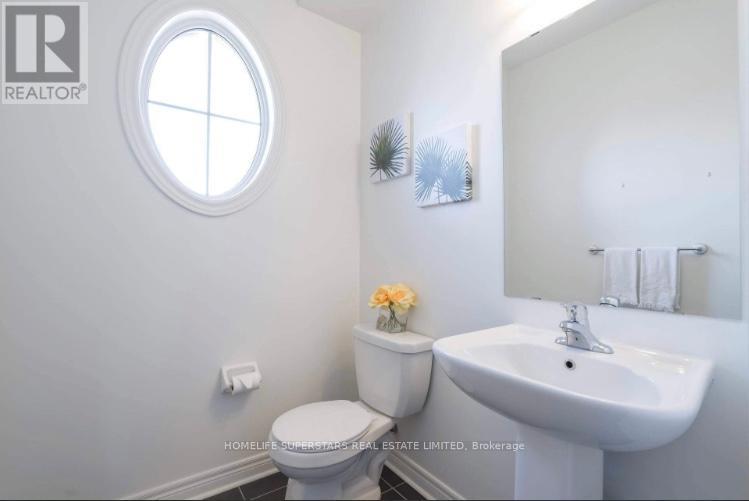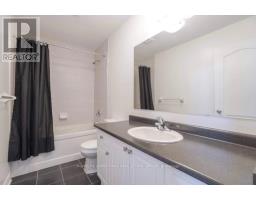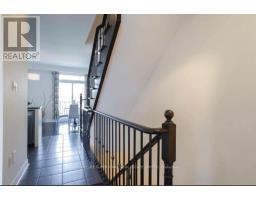3 - 3215 Thomas Street Mississauga, Ontario L5M 0M1
4 Bedroom
4 Bathroom
1799.9852 - 1998.983 sqft
Fireplace
Central Air Conditioning
Forced Air
$3,500 Monthly
Stunning 3 + 1 Bedrooms, Townhouse Located In Prime Area Of Churchill Meadows, Modern Kitchen With Built-In Oven/Microwave Combination, Gas Stove Cook Top & Modern Pot Drawers, Granite Counter Top, Generous Size Master Bedroom, Gorgeous House In All Respects. (id:50886)
Property Details
| MLS® Number | W11904277 |
| Property Type | Single Family |
| Neigbourhood | Vista Heights |
| Community Name | Churchill Meadows |
| CommunityFeatures | Pets Not Allowed |
| ParkingSpaceTotal | 2 |
Building
| BathroomTotal | 4 |
| BedroomsAboveGround | 3 |
| BedroomsBelowGround | 1 |
| BedroomsTotal | 4 |
| CoolingType | Central Air Conditioning |
| ExteriorFinish | Brick |
| FireplacePresent | Yes |
| FireplaceTotal | 1 |
| FlooringType | Carpeted, Hardwood, Ceramic |
| HalfBathTotal | 1 |
| HeatingFuel | Natural Gas |
| HeatingType | Forced Air |
| StoriesTotal | 3 |
| SizeInterior | 1799.9852 - 1998.983 Sqft |
| Type | Row / Townhouse |
Parking
| Garage |
Land
| Acreage | No |
Rooms
| Level | Type | Length | Width | Dimensions |
|---|---|---|---|---|
| Second Level | Living Room | 5.12 m | 3.01 m | 5.12 m x 3.01 m |
| Second Level | Dining Room | 5.12 m | 3.01 m | 5.12 m x 3.01 m |
| Second Level | Kitchen | 3.12 m | 2.88 m | 3.12 m x 2.88 m |
| Second Level | Family Room | 5.76 m | 3.52 m | 5.76 m x 3.52 m |
| Second Level | Eating Area | 5.76 m | 3.52 m | 5.76 m x 3.52 m |
| Third Level | Primary Bedroom | 4.4 m | 3.01 m | 4.4 m x 3.01 m |
| Third Level | Bedroom 2 | 3.05 m | 2.5 m | 3.05 m x 2.5 m |
| Third Level | Bedroom 3 | 3.3 m | 2.75 m | 3.3 m x 2.75 m |
| Main Level | Den | 4.1 m | 3.01 m | 4.1 m x 3.01 m |
Interested?
Contact us for more information
Raman Anand
Salesperson
Homelife Superstars Real Estate Limited
2565 Steeles Ave.e., Ste. 11
Brampton, Ontario L6T 4L6
2565 Steeles Ave.e., Ste. 11
Brampton, Ontario L6T 4L6











































