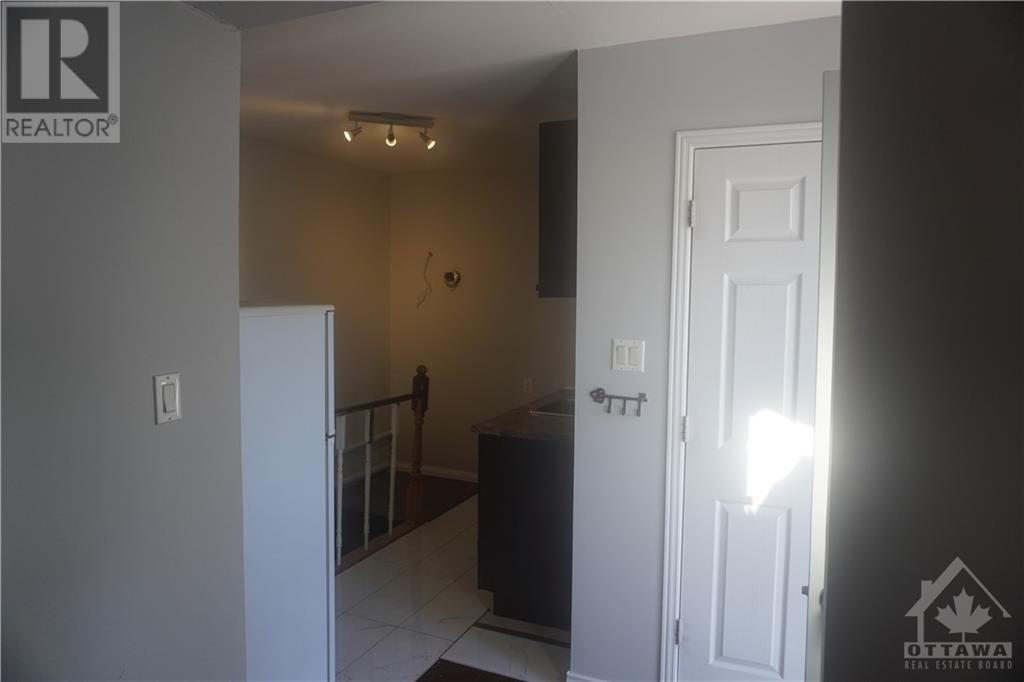3 - 326 Flora Street Ottawa Centre, Ontario K1R 5S3
1 Bedroom
1 Bathroom
Central Air Conditioning
Forced Air
$1,950 Monthly
Flooring: Hardwood, Flooring: Ceramic, Deposit: 1950, Find your perfect new home in the heart of Centertown! This beautifully updated, well-maintained second-floor apartment offers one bedroom, one bathroom, and hardwood floors throughout. Enjoy the convenience of in-unit laundry and a seamless blend of classic charm and modern comfort. Located on a quiet street just steps from public transit, the Civic Hospital, Lansdowne, Preston Street, parks, schools, the airport highway, and Highway 417. (id:50886)
Property Details
| MLS® Number | X10425489 |
| Property Type | Single Family |
| Neigbourhood | Centertown |
| Community Name | 4103 - Ottawa Centre |
| AmenitiesNearBy | Public Transit, Park |
| ParkingSpaceTotal | 2 |
Building
| BathroomTotal | 1 |
| BedroomsAboveGround | 1 |
| BedroomsTotal | 1 |
| Appliances | Dryer, Hood Fan, Refrigerator, Stove, Washer |
| CoolingType | Central Air Conditioning |
| ExteriorFinish | Brick |
| HeatingFuel | Natural Gas |
| HeatingType | Forced Air |
| Type | Other |
| UtilityWater | Municipal Water |
Land
| Acreage | No |
| LandAmenities | Public Transit, Park |
| Sewer | Sanitary Sewer |
| SizeDepth | 98 Ft ,11 In |
| SizeFrontage | 33 Ft ,1 In |
| SizeIrregular | 33.09 X 98.95 Ft |
| SizeTotalText | 33.09 X 98.95 Ft |
| ZoningDescription | Residential |
Rooms
| Level | Type | Length | Width | Dimensions |
|---|---|---|---|---|
| Main Level | Living Room | 4.14 m | 3.96 m | 4.14 m x 3.96 m |
| Main Level | Bedroom | 3.81 m | 3.55 m | 3.81 m x 3.55 m |
| Main Level | Kitchen | 3.35 m | 1.52 m | 3.35 m x 1.52 m |
| Main Level | Bathroom | 3.35 m | 1.52 m | 3.35 m x 1.52 m |
Interested?
Contact us for more information
Joseph Azzi
Salesperson
Coldwell Banker Sarazen Realty
2544 Bank Street
Ottawa, Ontario K1T 1M9
2544 Bank Street
Ottawa, Ontario K1T 1M9



































