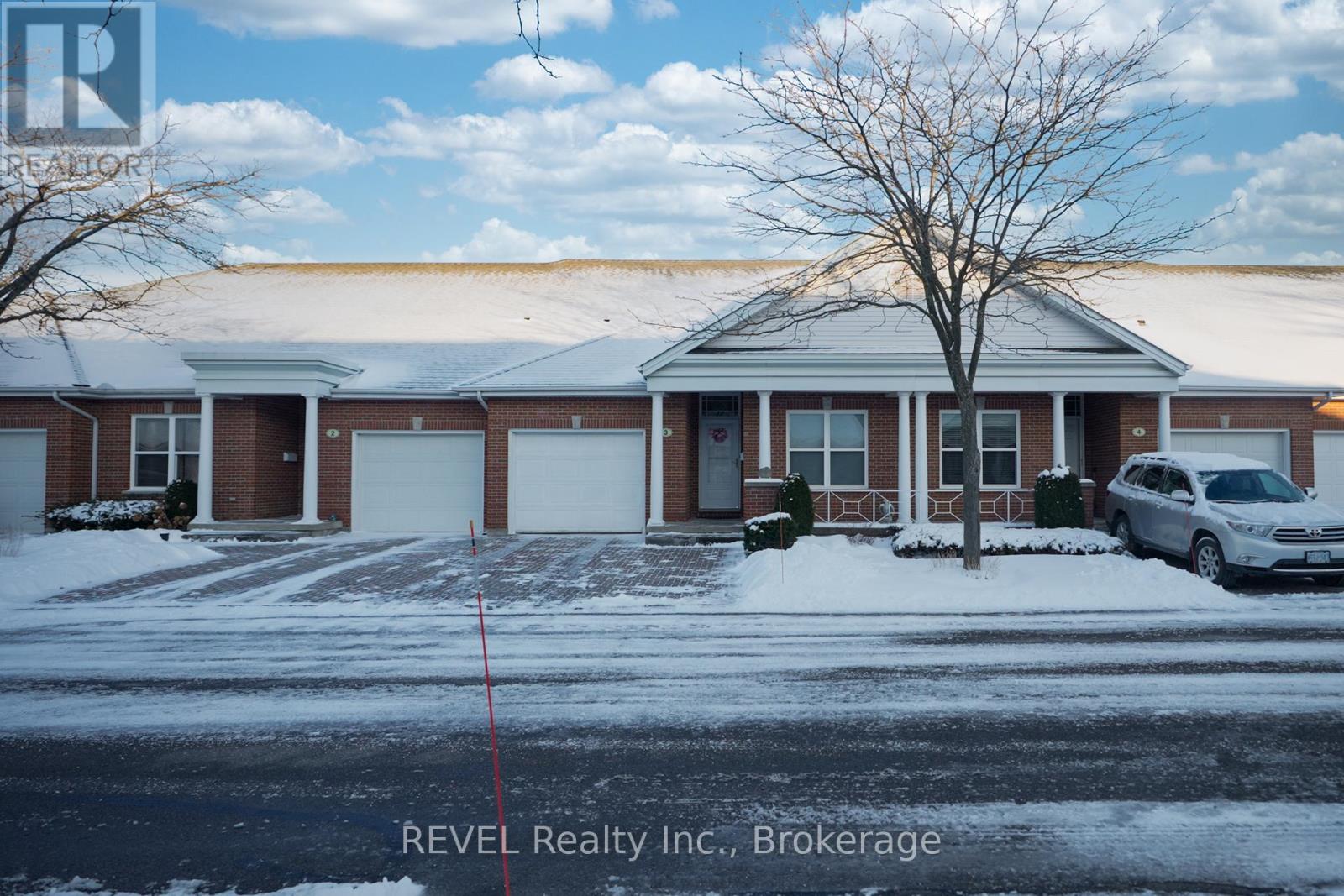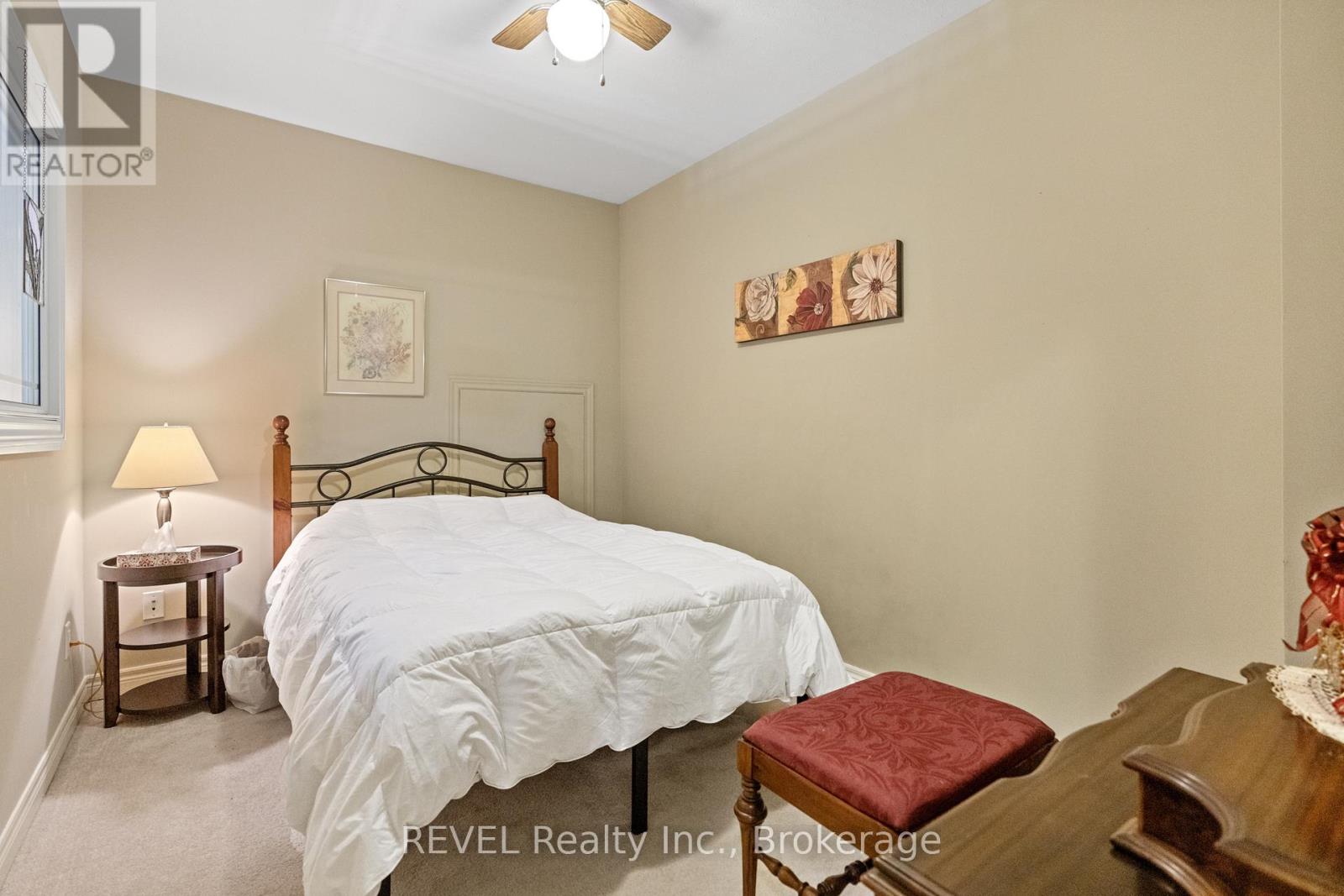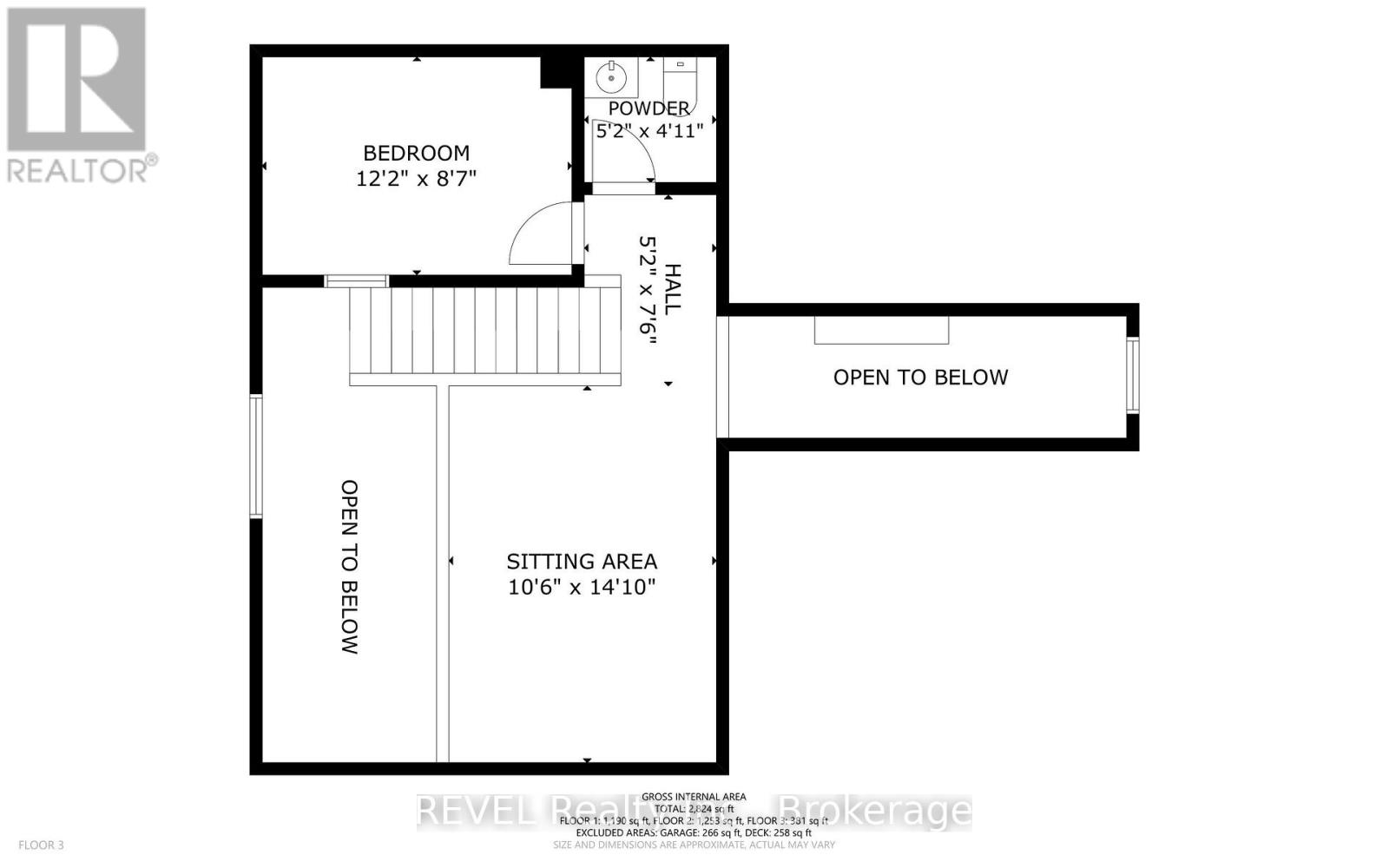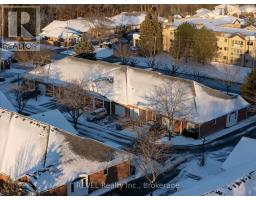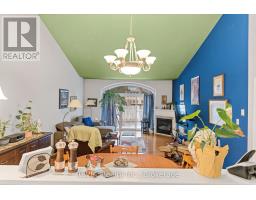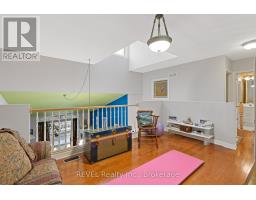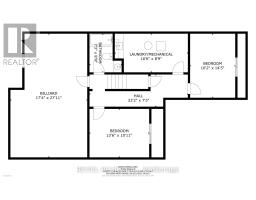3 - 3381 Montrose Road Niagara Falls, Ontario L2H 0J9
$749,000Maintenance, Water, Insurance, Common Area Maintenance
$542 Monthly
Maintenance, Water, Insurance, Common Area Maintenance
$542 MonthlyThis is your opportunity to get into Mount Carmel, one of Niagara's premier neighbourhoods! With almost 2900 square feet of finished space, incredible 25 foot vaulted ceiling with window at roof level for amazing natural light and large fan for air movement, updated washrooms, gorgeous hardwood and immaculate tile flooring, picture window wall on the back and so so much more, you will not be disappointed in the value of this unit. Main floor laundry and automatic garage door make living easy, and with all outdoor maintenance taken care of you can bet on a carefree and comfortable life of ease. The value overflows with the second floor loft overlooking the living area. Wake up and do your morning workout or yoga enjoying the sun rising in front of you through the gorgeous back window wall, or enjoy your morning coffee while reading a book and watching the sun rise. Added bedroom and 2 piece bathroom upstairs for those overnight friends. Brand new updated 3 piece ensuite is tucked behind the walk-in closet in the primary bedroom. The second main floor 3 piece bath is also updated and includes laundry. Use the front bedroom as a reading room, bedroom, office or anything you can dream of! Making our way downstairs there is a massive family room with lots of light, two bonus rooms with closets, the large utility room, and storage. Do not miss your chance to own such a wonderful property in a fantastic neighbourhood. Updates include: Roof - 2012, Windows - 2024, Patio Door - 2023, Bathrooms Updated - 2024, Furnace/Water Tank - 2013, Air Conditioner - 2019, Composite Deck - 2010. Maintenance Fees: Cable/Water/Building Insurance/Common Elements/Grass/Plow **EXTRAS** Status Certificate Available (id:50886)
Property Details
| MLS® Number | X11937526 |
| Property Type | Single Family |
| Community Name | 208 - Mt. Carmel |
| Community Features | Pet Restrictions |
| Parking Space Total | 3 |
Building
| Bathroom Total | 4 |
| Bedrooms Above Ground | 3 |
| Bedrooms Total | 3 |
| Appliances | Water Heater, Dryer, Stove, Refrigerator |
| Basement Development | Finished |
| Basement Type | Full (finished) |
| Cooling Type | Central Air Conditioning |
| Exterior Finish | Brick |
| Fireplace Present | Yes |
| Half Bath Total | 1 |
| Heating Fuel | Natural Gas |
| Heating Type | Forced Air |
| Stories Total | 1 |
| Size Interior | 2,750 - 2,999 Ft2 |
| Type | Row / Townhouse |
Parking
| Attached Garage |
Land
| Acreage | No |
| Zoning Description | R1a |
Rooms
| Level | Type | Length | Width | Dimensions |
|---|---|---|---|---|
| Second Level | Bedroom | 3.72 m | 2.65 m | 3.72 m x 2.65 m |
| Second Level | Bathroom | 1.58 m | 1.25 m | 1.58 m x 1.25 m |
| Second Level | Loft | 4.3 m | 3.23 m | 4.3 m x 3.23 m |
| Basement | Study | 4.14 m | 3.08 m | 4.14 m x 3.08 m |
| Basement | Office | 4.42 m | 3.11 m | 4.42 m x 3.11 m |
| Basement | Family Room | 8.26 m | 5.3 m | 8.26 m x 5.3 m |
| Main Level | Bedroom 2 | 3.75 m | 2.98 m | 3.75 m x 2.98 m |
| Main Level | Bathroom | 2.8 m | 2.68 m | 2.8 m x 2.68 m |
| Main Level | Bedroom | 4 m | 3.72 m | 4 m x 3.72 m |
| Main Level | Kitchen | 3.17 m | 3.29 m | 3.17 m x 3.29 m |
| Main Level | Dining Room | 3.23 m | 5.67 m | 3.23 m x 5.67 m |
| Main Level | Living Room | 5.03 m | 4.57 m | 5.03 m x 4.57 m |
Contact Us
Contact us for more information
Charles Plante
Salesperson
www.facebook.com/charles.plante.92/
8685 Lundy's Lane, Unit 1
Niagara Falls, Ontario L2H 1H5
(905) 357-1700
(905) 357-1705
www.revelrealty.ca/


