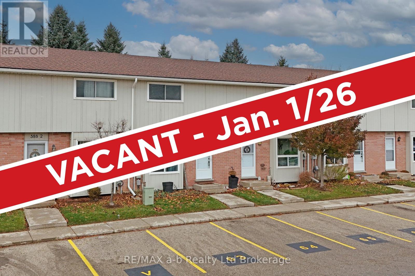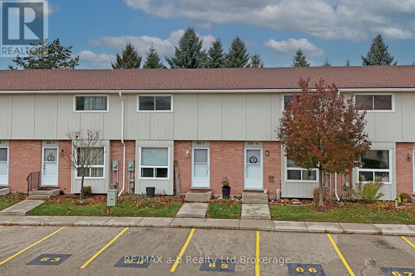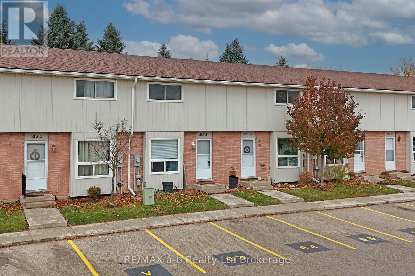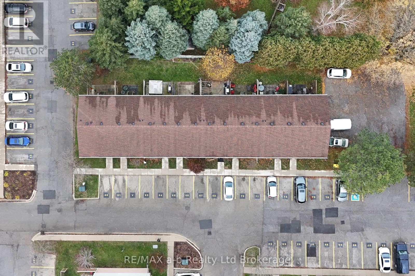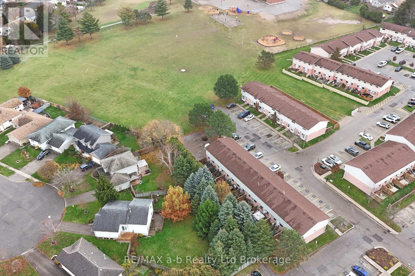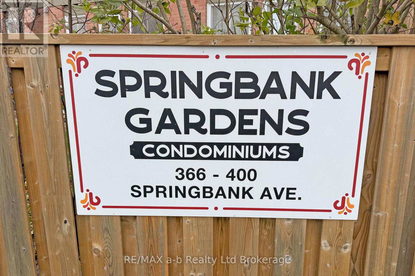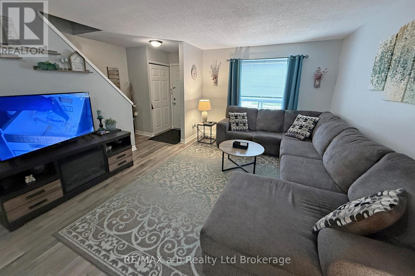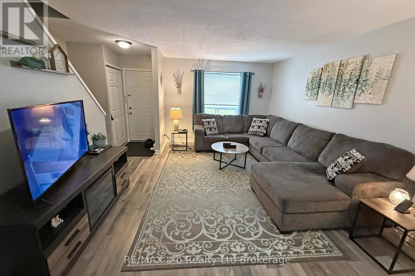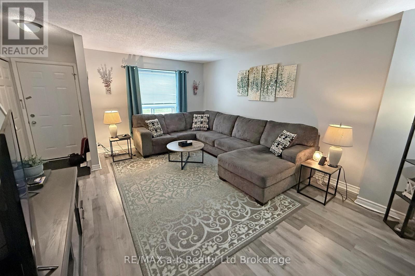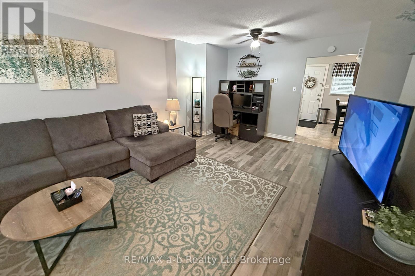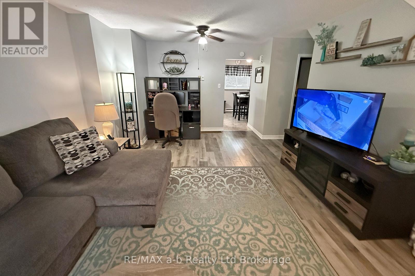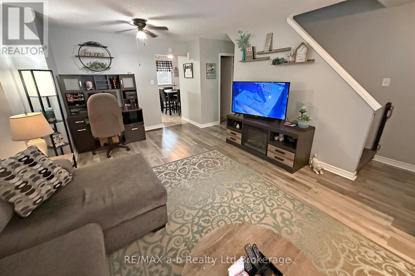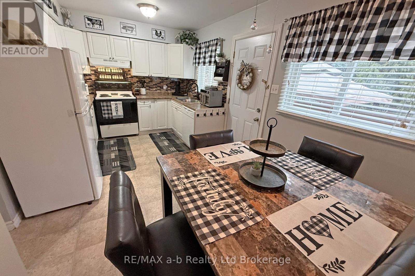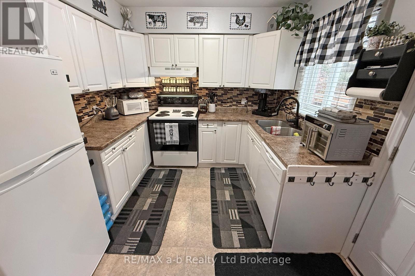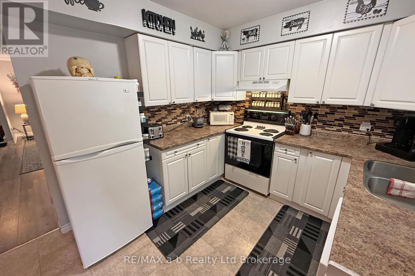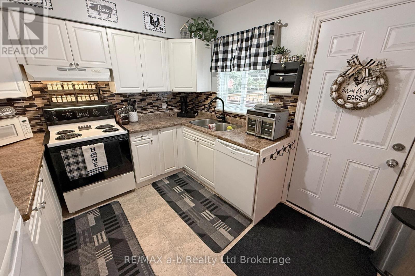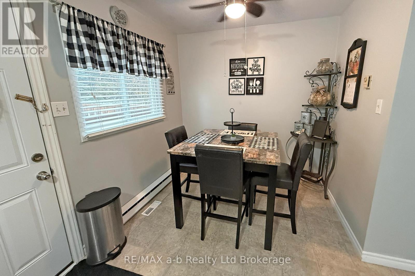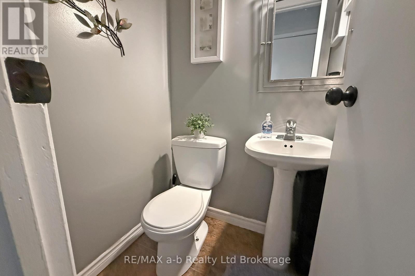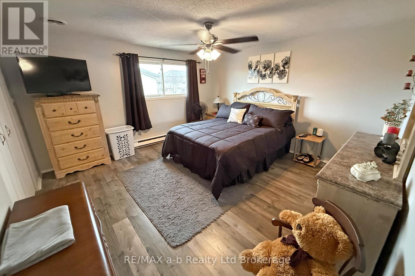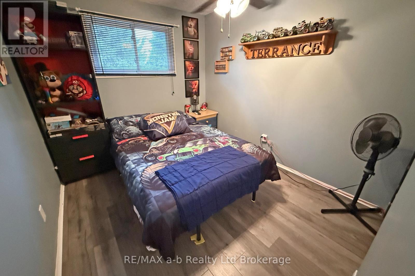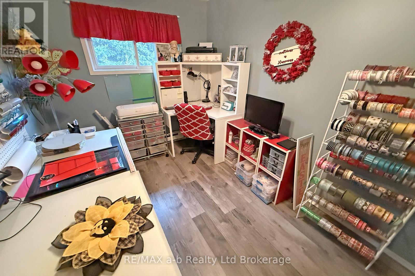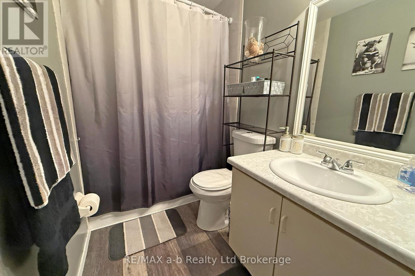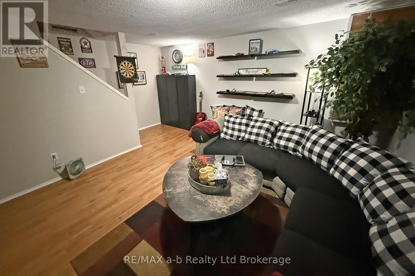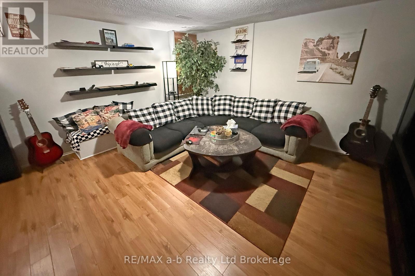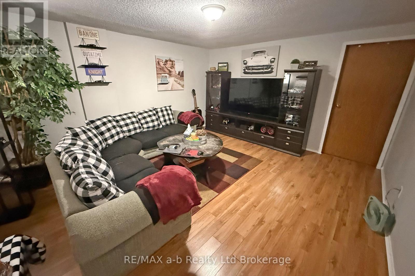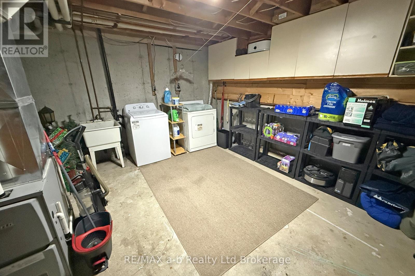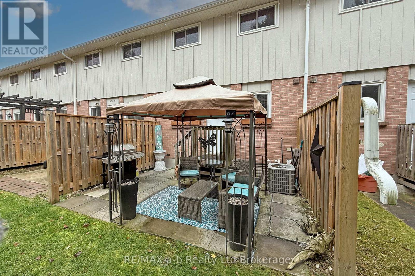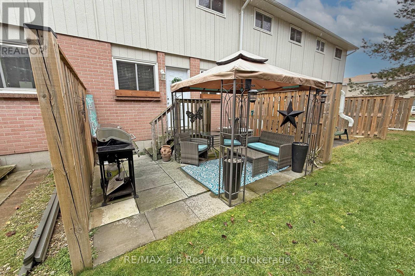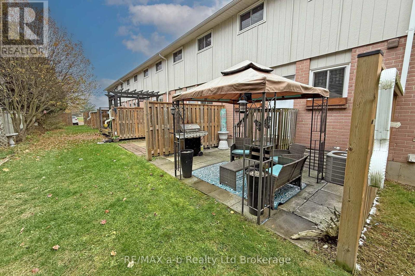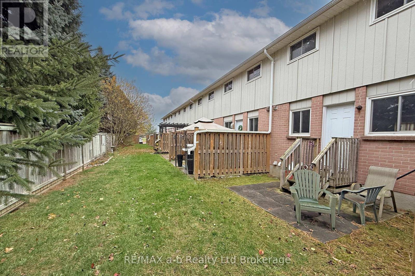3 - 388 Springbank Avenue N Woodstock, Ontario N4T 1L4
$360,000Maintenance, Common Area Maintenance, Insurance
$305 Monthly
Maintenance, Common Area Maintenance, Insurance
$305 MonthlyVACANT - JAN. 1/26!!!!!!! Beautiful townhouse condo. Meticulously maintained and thoughtfully updated, including conversion to gas furnace with central air. The open-concept living and dining area is perfect for entertaining, while the spacious, updated eat-in kitchen at the rear offers plenty of storage and direct access to a private patio. A convenient 2-piece powder room completes the main floor. Upstairs, you'll find a large primary bedroom, two additional bedrooms, and a full bathroom. The finished lower level features a generous family room, ideal for movie nights, plus a large utility room with laundry. Enjoy a large green space just east of the unit, plus nearby trails and shopping close by. Condo fees are 305.00/month. (id:50886)
Property Details
| MLS® Number | X12552946 |
| Property Type | Single Family |
| Community Name | Woodstock - North |
| Community Features | Pets Allowed With Restrictions |
| Equipment Type | Water Heater |
| Features | Flat Site |
| Parking Space Total | 1 |
| Rental Equipment Type | Water Heater |
| Structure | Patio(s) |
Building
| Bathroom Total | 2 |
| Bedrooms Above Ground | 3 |
| Bedrooms Total | 3 |
| Age | 31 To 50 Years |
| Appliances | Water Meter, Water Heater, Dishwasher, Dryer, Stove, Washer, Refrigerator |
| Basement Development | Partially Finished |
| Basement Type | Full (partially Finished) |
| Cooling Type | Central Air Conditioning |
| Exterior Finish | Brick Veneer, Vinyl Siding |
| Foundation Type | Poured Concrete |
| Half Bath Total | 1 |
| Heating Fuel | Natural Gas |
| Heating Type | Forced Air |
| Stories Total | 2 |
| Size Interior | 1,000 - 1,199 Ft2 |
| Type | Row / Townhouse |
Parking
| No Garage |
Land
| Acreage | No |
| Landscape Features | Landscaped |
| Zoning Description | R3 |
Rooms
| Level | Type | Length | Width | Dimensions |
|---|---|---|---|---|
| Second Level | Primary Bedroom | 4.09 m | 4.01 m | 4.09 m x 4.01 m |
| Second Level | Bedroom 2 | 2.87 m | 2.54 m | 2.87 m x 2.54 m |
| Second Level | Bedroom 3 | 4.01 m | 2.39 m | 4.01 m x 2.39 m |
| Second Level | Bathroom | 2.95 m | 1.5 m | 2.95 m x 1.5 m |
| Basement | Family Room | 5.08 m | 4.85 m | 5.08 m x 4.85 m |
| Basement | Utility Room | 5.08 m | 4.29 m | 5.08 m x 4.29 m |
| Ground Level | Living Room | 6.17 m | 4.06 m | 6.17 m x 4.06 m |
| Ground Level | Kitchen | 5.11 m | 2.84 m | 5.11 m x 2.84 m |
| Ground Level | Bathroom | 1.27 m | 1.09 m | 1.27 m x 1.09 m |
Contact Us
Contact us for more information
Marshall Sherman
Salesperson
theshermanteam.ca/
www.facebook.com/theshermanTeamwoodstock/
www.instagram.com/marshall.sherman.1138
463 Dundas Street
Woodstock, Ontario N4S 1C2
(519) 536-7535
Tracey Sherman
Salesperson
463 Dundas Street
Woodstock, Ontario N4S 1C2
(519) 536-7535

