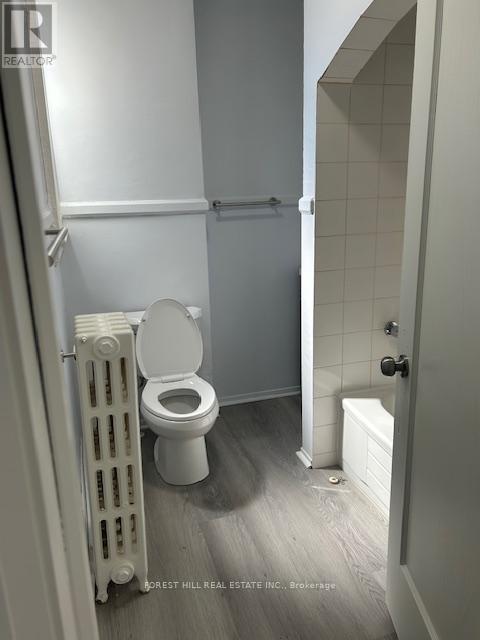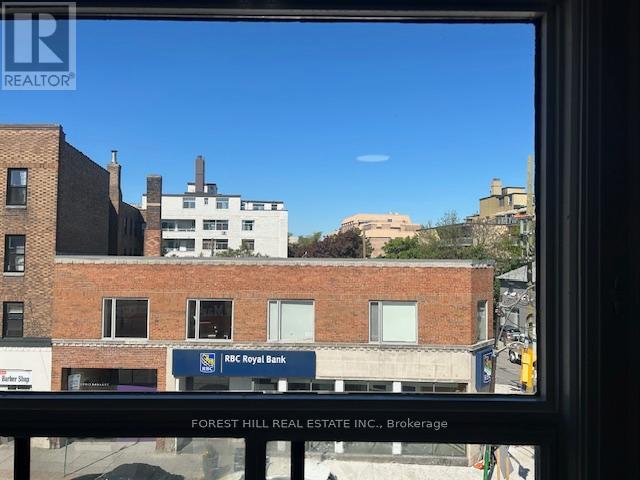3 - 411 Spadina Road Toronto, Ontario M5P 2W1
2 Bedroom
1 Bathroom
700 - 1,100 ft2
Window Air Conditioner
Other
$2,200 Monthly
Great location! Forest Hill Village between Eglinton & St. Clair Ave. W. 2 Bdrm or 1 Bdrm + Family Room. Newly renovated, new kitchen, new flooring, new appliances, eat-in kitchen, TTC, shopping, LCBO, restaurants, approximate 700 sq ft. (id:50886)
Property Details
| MLS® Number | C12175121 |
| Property Type | Single Family |
| Community Name | Forest Hill South |
| Features | Carpet Free |
Building
| Bathroom Total | 1 |
| Bedrooms Above Ground | 1 |
| Bedrooms Below Ground | 1 |
| Bedrooms Total | 2 |
| Appliances | Range |
| Construction Style Attachment | Detached |
| Cooling Type | Window Air Conditioner |
| Exterior Finish | Brick Facing |
| Flooring Type | Laminate |
| Heating Fuel | Natural Gas |
| Heating Type | Other |
| Stories Total | 3 |
| Size Interior | 700 - 1,100 Ft2 |
| Type | House |
| Utility Water | Municipal Water |
Parking
| No Garage |
Land
| Acreage | No |
| Sewer | Sanitary Sewer |
Rooms
| Level | Type | Length | Width | Dimensions |
|---|---|---|---|---|
| Third Level | Kitchen | 4.42 m | 3.9 m | 4.42 m x 3.9 m |
| Third Level | Bedroom | 5.24 m | 2.65 m | 5.24 m x 2.65 m |
| Third Level | Bedroom | 3.66 m | 2.44 m | 3.66 m x 2.44 m |
| Third Level | Foyer | 2.83 m | 2.32 m | 2.83 m x 2.32 m |
Utilities
| Cable | Available |
| Electricity | Installed |
| Sewer | Installed |
Contact Us
Contact us for more information
Paul A. Goldenberg
Salesperson
Forest Hill Real Estate Inc.
441 Spadina Road
Toronto, Ontario M5P 2W3
441 Spadina Road
Toronto, Ontario M5P 2W3
(416) 488-2875
(416) 488-2694
www.foresthill.com/





























