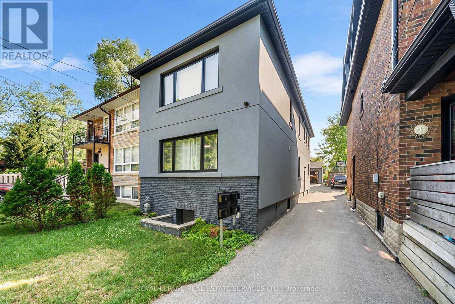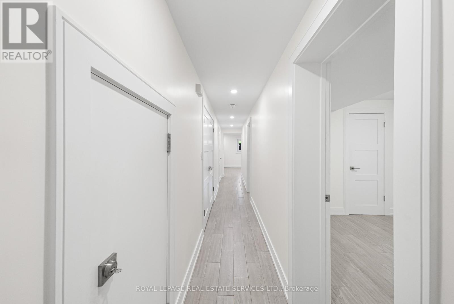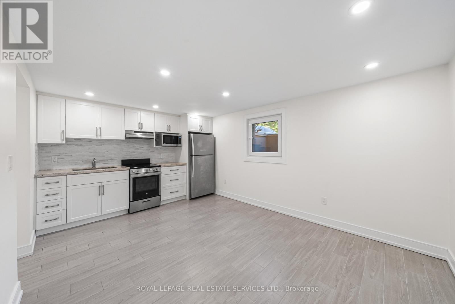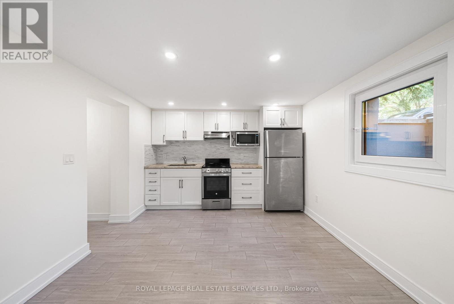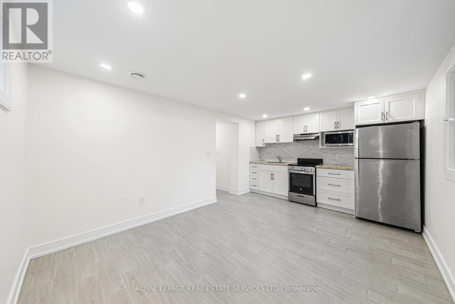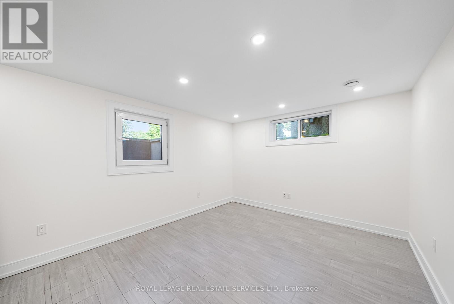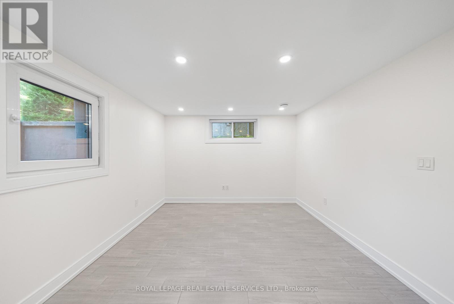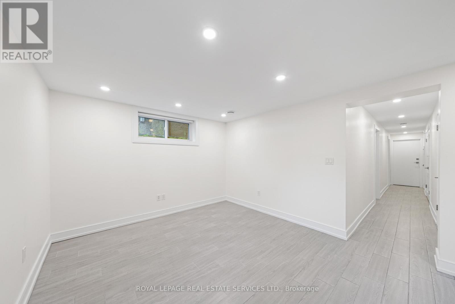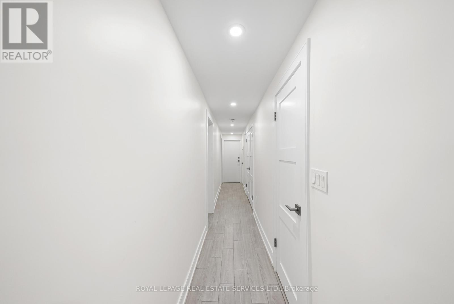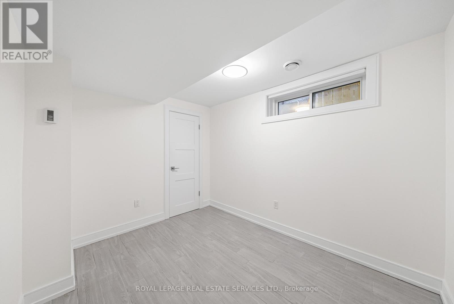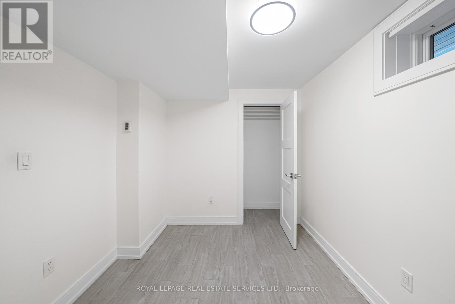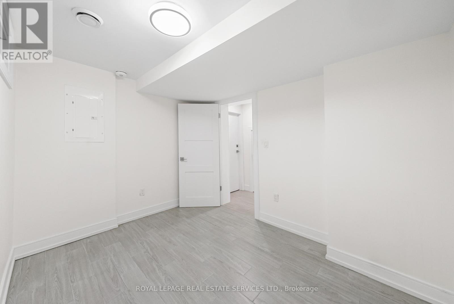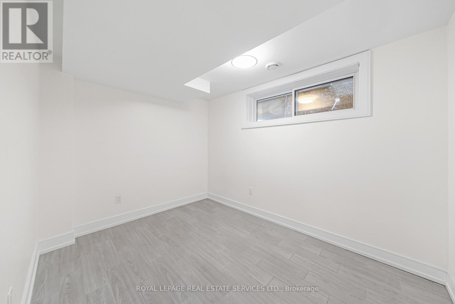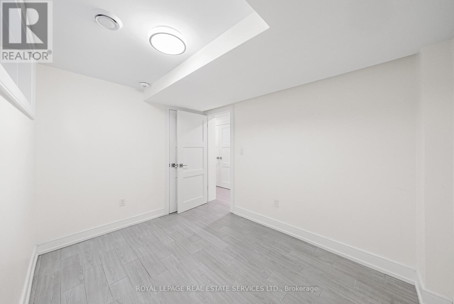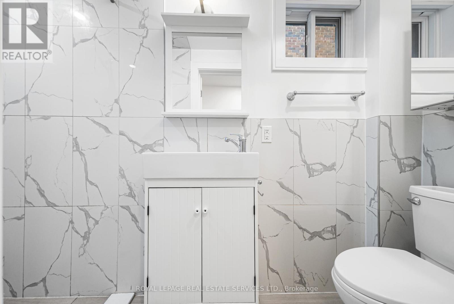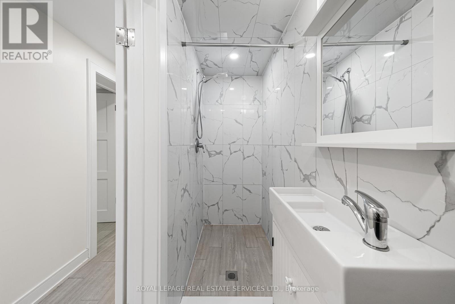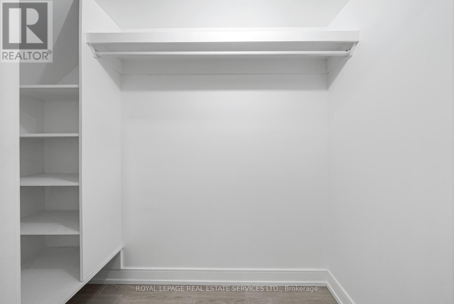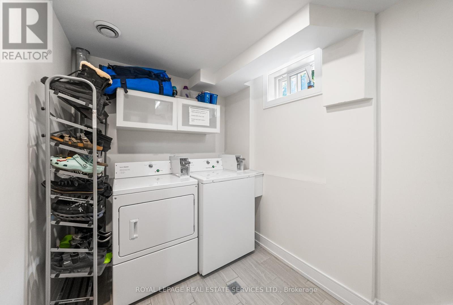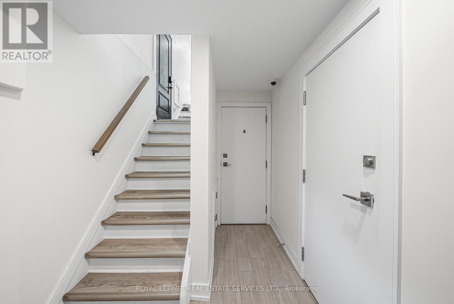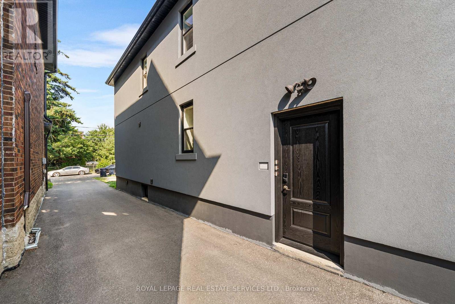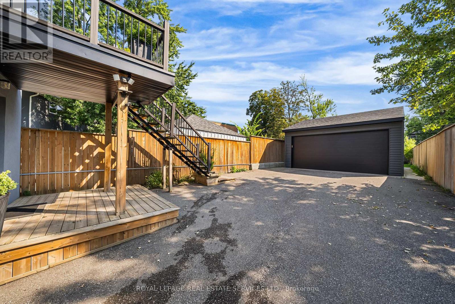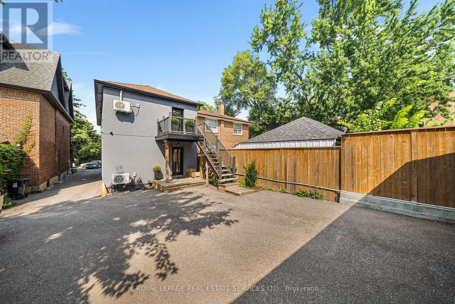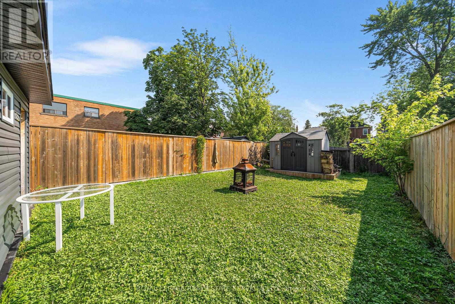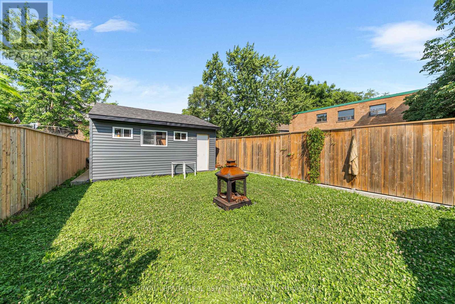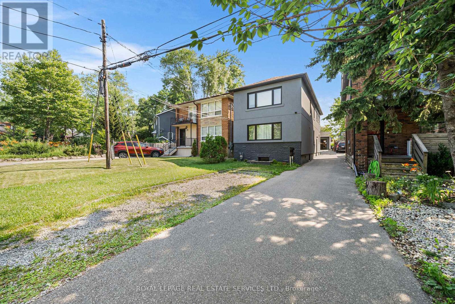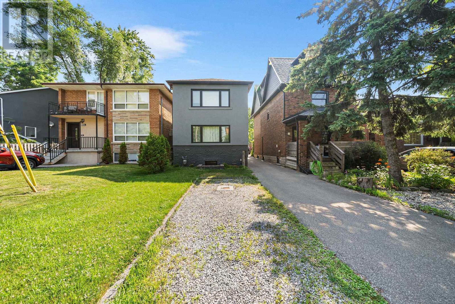3 - 50 Arcadian Circle Toronto, Ontario M8W 2Y9
$1,950 Monthly
This renovated 2-bed, 1-bath apartment sits on the lower level of a beautifully maintained triplex in Long Branch, offering modern finishes and smart use of space. The open-concept living and kitchen area features a large tilt-and-turn window for natural light, sleek pot lights, granite counters, tile backsplash, and stainless steel appliances. Both bedrooms are well-sized with built-in closet organizers, and the updated 3-piece bathroom includes a modern shower and clean, contemporary finishes. Located on a quiet street steps away from Lake Promenade, enjoy easy access to parks, trails, & retail shops, with the TTC & GO Train nearby for easy commuting. Dont miss the chance to make this charming lower level unit your new home in the sought-after Long Branch area! Water and heat included, tenant pays hydro. (id:50886)
Property Details
| MLS® Number | W12445635 |
| Property Type | Multi-family |
| Community Name | Long Branch |
| Features | Carpet Free, Laundry- Coin Operated |
Building
| Bathroom Total | 1 |
| Bedrooms Above Ground | 2 |
| Bedrooms Total | 2 |
| Amenities | Separate Electricity Meters, Separate Heating Controls |
| Appliances | Hood Fan, Microwave, Range, Refrigerator |
| Basement Features | Apartment In Basement, Separate Entrance |
| Basement Type | N/a |
| Cooling Type | Central Air Conditioning |
| Exterior Finish | Stucco |
| Foundation Type | Concrete |
| Heating Fuel | Natural Gas |
| Heating Type | Forced Air |
| Stories Total | 2 |
| Size Interior | 0 - 699 Ft2 |
| Type | Triplex |
| Utility Water | Municipal Water |
Parking
| Detached Garage | |
| Garage |
Land
| Acreage | No |
| Sewer | Sanitary Sewer |
| Size Depth | 175 Ft |
| Size Frontage | 25 Ft |
| Size Irregular | 25 X 175 Ft |
| Size Total Text | 25 X 175 Ft |
Rooms
| Level | Type | Length | Width | Dimensions |
|---|---|---|---|---|
| Main Level | Kitchen | 4.77 m | 3.29 m | 4.77 m x 3.29 m |
| Main Level | Living Room | 4.77 m | 3.29 m | 4.77 m x 3.29 m |
| Main Level | Bedroom | 2.49 m | 3.24 m | 2.49 m x 3.24 m |
| Main Level | Bedroom 2 | 2.49 m | 3.28 m | 2.49 m x 3.28 m |
| Main Level | Bathroom | 1.8 m | 2.4 m | 1.8 m x 2.4 m |
Utilities
| Sewer | Installed |
https://www.realtor.ca/real-estate/28953421/3-50-arcadian-circle-toronto-long-branch-long-branch
Contact Us
Contact us for more information
Jeff Podgorski
Salesperson
www.jeffpodgorski.com/
www.instagram.com/jeffpodgorski__/
www.linkedin.com/in/jeffreypodgorski/
2520 Eglinton Ave West #207c
Mississauga, Ontario L5M 0Y4
(905) 828-1122
(905) 828-7925

