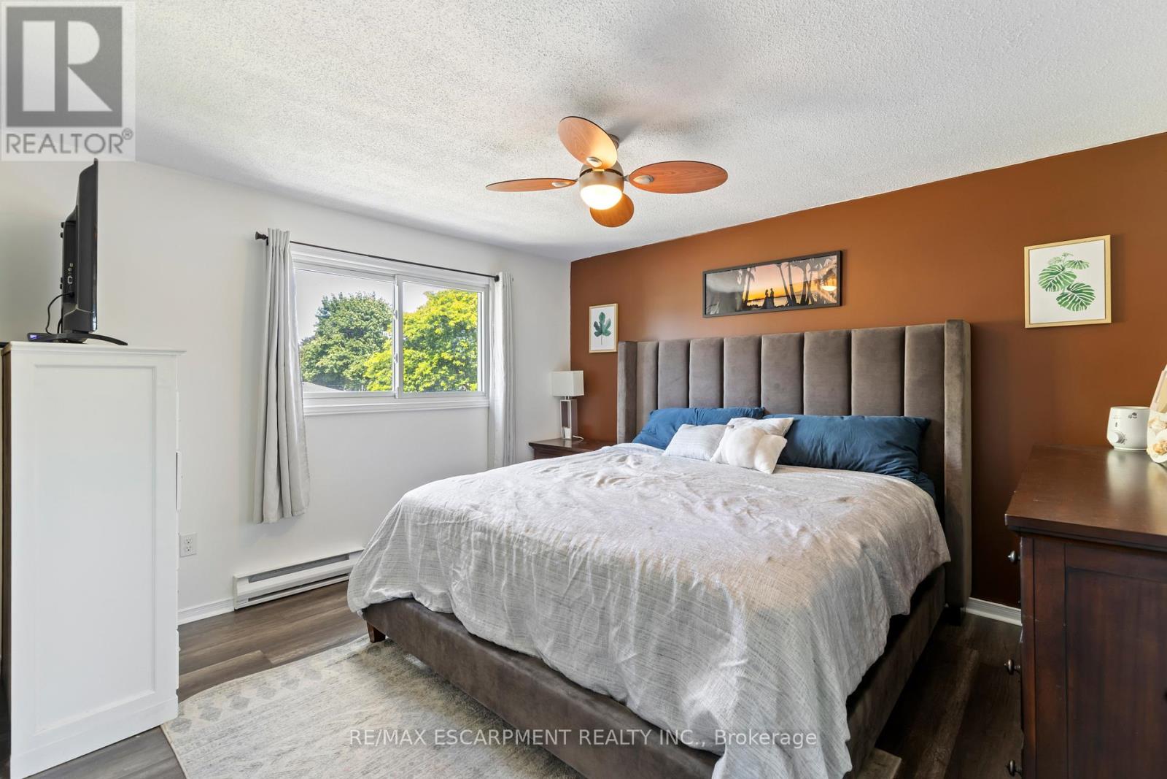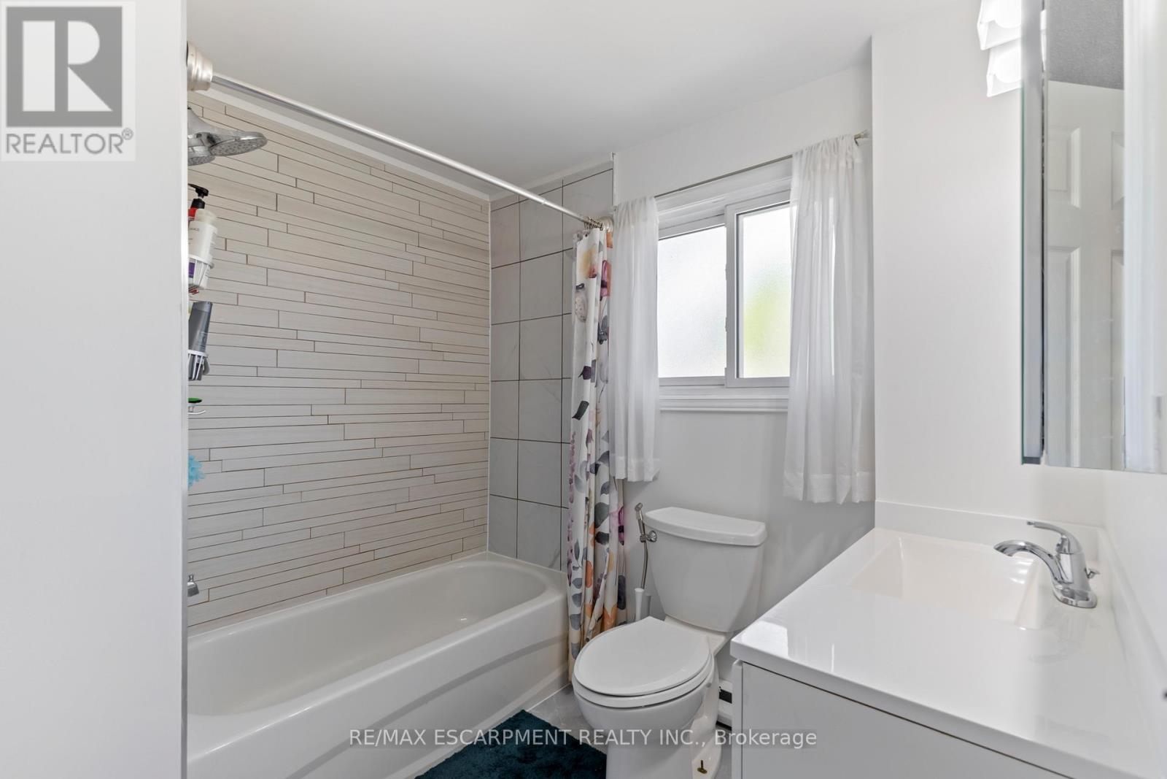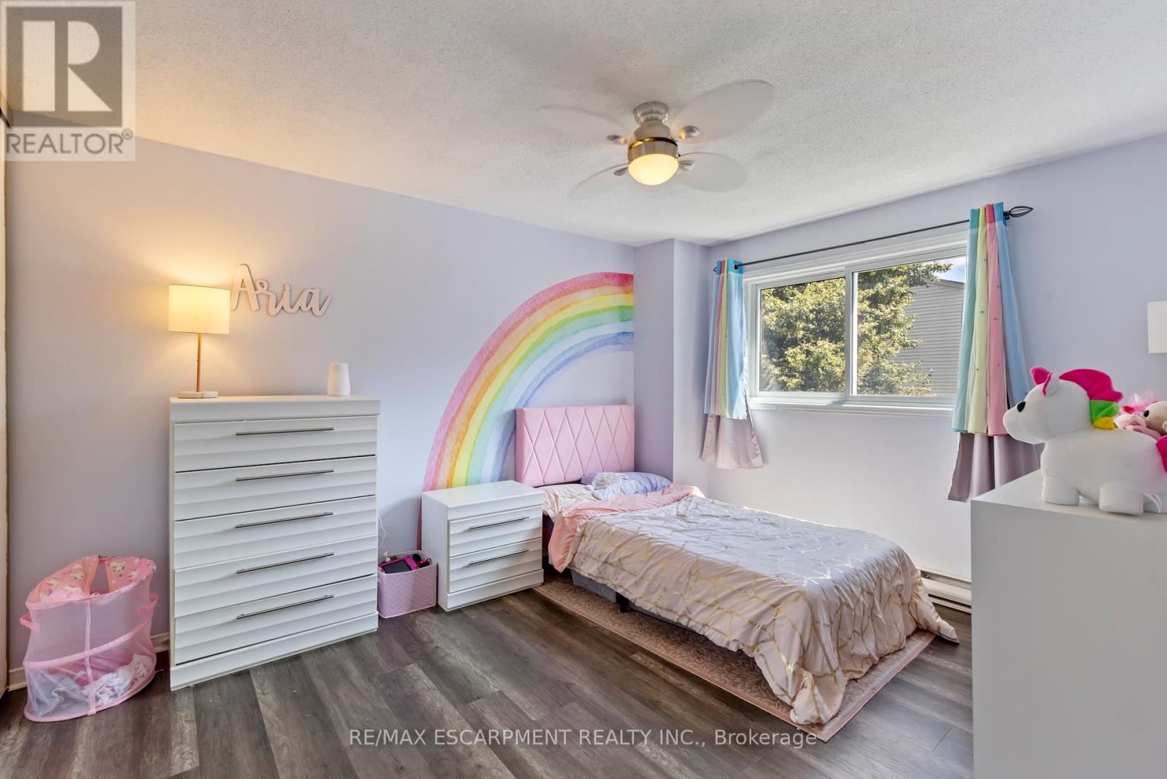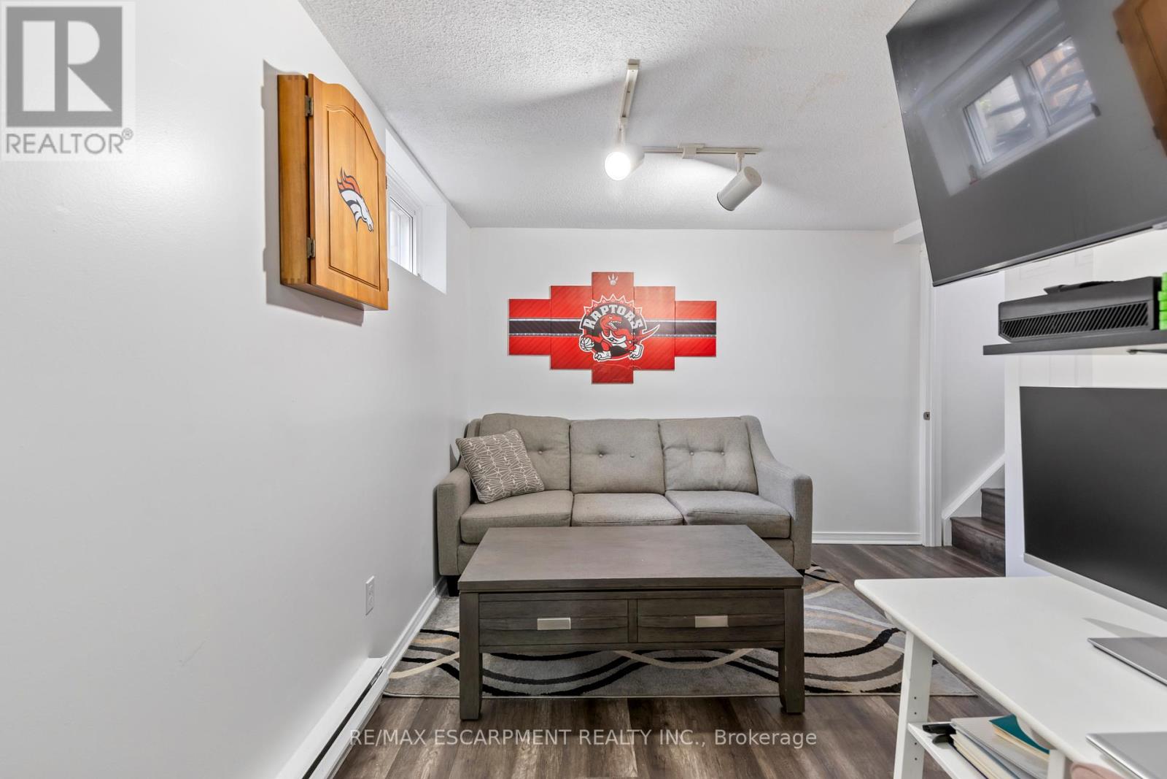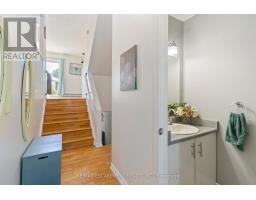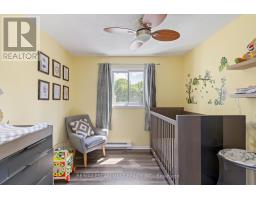3 - 51 Caroga Court Hamilton, Ontario L9C 7C2
$514,900Maintenance, Water, Cable TV, Common Area Maintenance, Insurance, Parking
$521.71 Monthly
Maintenance, Water, Cable TV, Common Area Maintenance, Insurance, Parking
$521.71 MonthlyCome and see this fantastic 3 Bedroom, 2 Bathroom townhome with amazing amenities and an incredible location! With MANY upgrades including full kitchen (mountains of cupboards and beautiful quartz counters), renovated bathrooms, gorgeous hardwood and Vinyl, a beautifully finished basement and a Phenomenal custom deck out back, this house is ready to be called home! Condo fees include Internet, Cable and Water making them a Steal of a Deal! Make sure to get in fast before it's too late! Local amenities include easy highway access, Upper James shopping and restaurants, close to Legends Court and Costco. Everything you need is at your fingertips! Condo Fees include High Speed Internet, Cable, Water, Common Elements, Building Insurance, and more! (id:50886)
Property Details
| MLS® Number | X12036308 |
| Property Type | Single Family |
| Community Name | Westcliffe |
| Amenities Near By | Hospital, Place Of Worship, Public Transit, Schools |
| Community Features | Pet Restrictions, Community Centre |
| Features | Balcony |
| Parking Space Total | 3 |
Building
| Bathroom Total | 2 |
| Bedrooms Above Ground | 3 |
| Bedrooms Total | 3 |
| Age | 31 To 50 Years |
| Amenities | Visitor Parking, Fireplace(s) |
| Appliances | Dishwasher, Dryer, Stove, Washer, Window Coverings, Refrigerator |
| Basement Development | Finished |
| Basement Features | Walk Out |
| Basement Type | N/a (finished) |
| Cooling Type | Wall Unit |
| Exterior Finish | Brick |
| Fireplace Present | Yes |
| Half Bath Total | 1 |
| Heating Fuel | Electric |
| Heating Type | Baseboard Heaters |
| Stories Total | 2 |
| Size Interior | 1,200 - 1,399 Ft2 |
| Type | Row / Townhouse |
Parking
| Attached Garage | |
| Garage |
Land
| Acreage | No |
| Land Amenities | Hospital, Place Of Worship, Public Transit, Schools |
Rooms
| Level | Type | Length | Width | Dimensions |
|---|---|---|---|---|
| Second Level | Primary Bedroom | 4.19 m | 4.17 m | 4.19 m x 4.17 m |
| Second Level | Bedroom 2 | 4.78 m | 2.84 m | 4.78 m x 2.84 m |
| Second Level | Bedroom 3 | 3.78 m | 2.84 m | 3.78 m x 2.84 m |
| Second Level | Bedroom 4 | 2.92 m | 1.52 m | 2.92 m x 1.52 m |
| Basement | Laundry Room | 3.68 m | 2.49 m | 3.68 m x 2.49 m |
| Basement | Family Room | 5.44 m | 1.52 m | 5.44 m x 1.52 m |
| Main Level | Kitchen | 3.53 m | 2.44 m | 3.53 m x 2.44 m |
| Main Level | Dining Room | 3.4 m | 2.54 m | 3.4 m x 2.54 m |
| Main Level | Living Room | 5.16 m | 3.23 m | 5.16 m x 3.23 m |
| Main Level | Foyer | 3.33 m | 1.8 m | 3.33 m x 1.8 m |
| Main Level | Bathroom | 1.9 m | 0.09 m | 1.9 m x 0.09 m |
https://www.realtor.ca/real-estate/28062262/3-51-caroga-court-hamilton-westcliffe-westcliffe
Contact Us
Contact us for more information
Joshua Fleming
Salesperson
1595 Upper James St #4b
Hamilton, Ontario L9B 0H7
(905) 575-5478
(905) 575-7217









