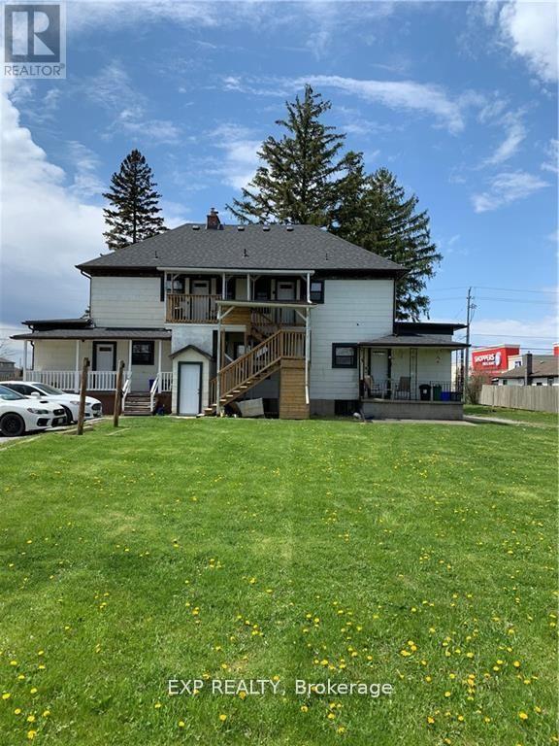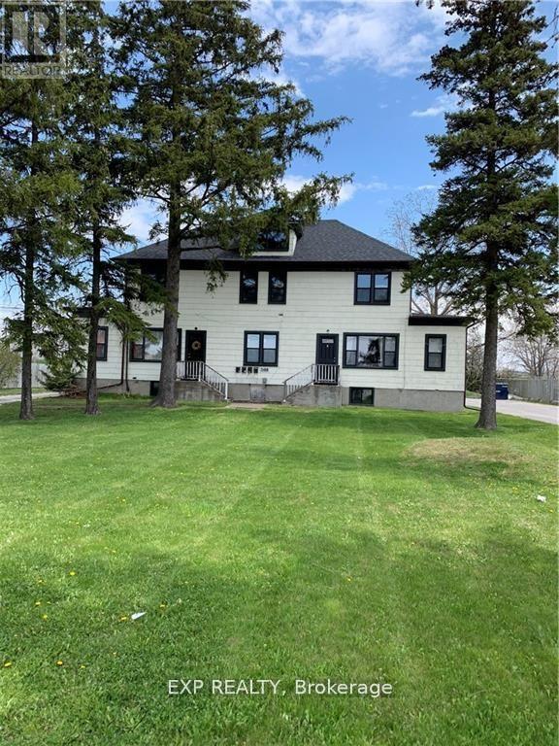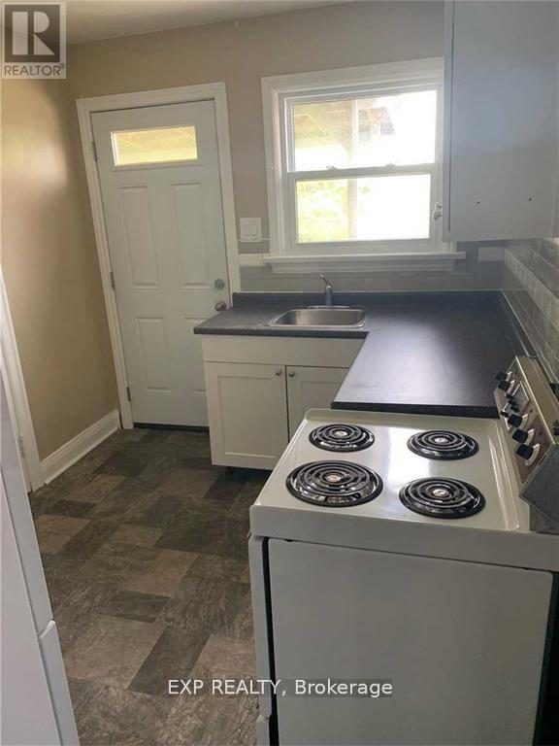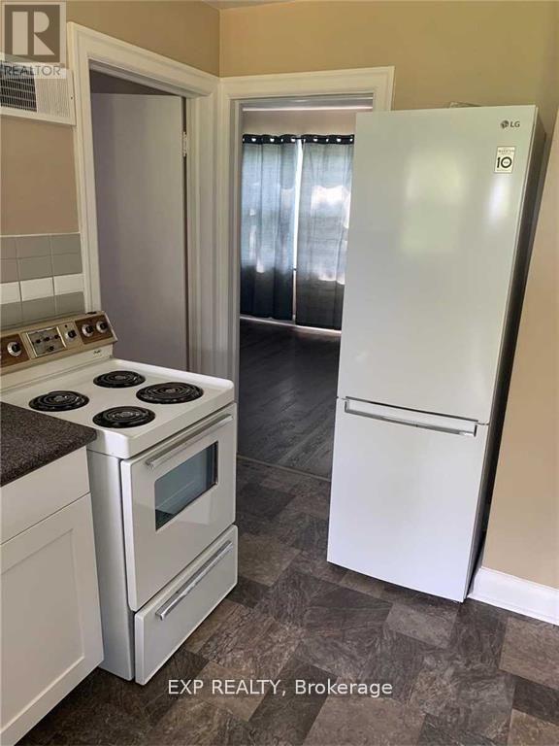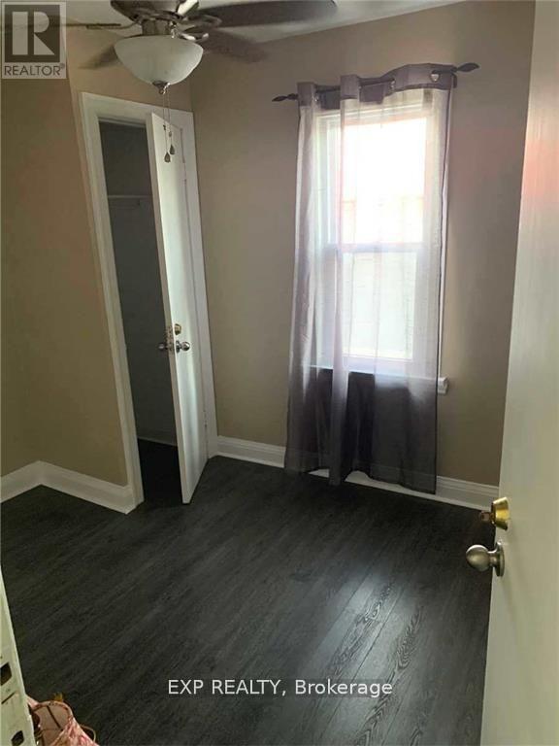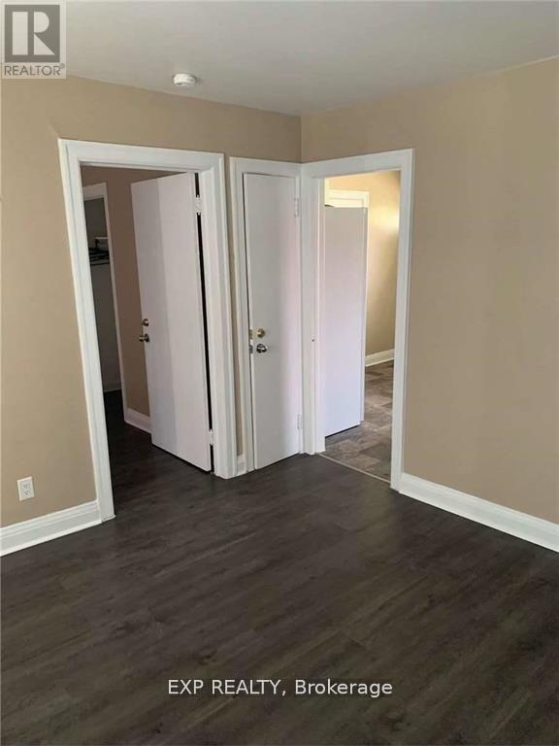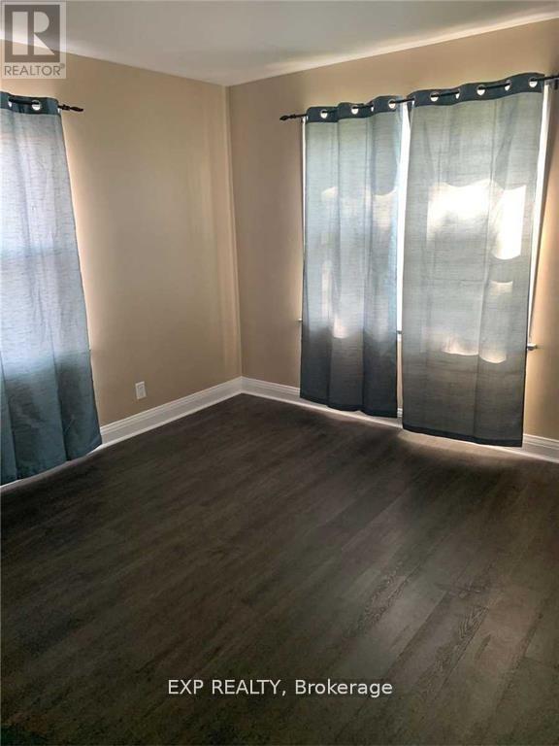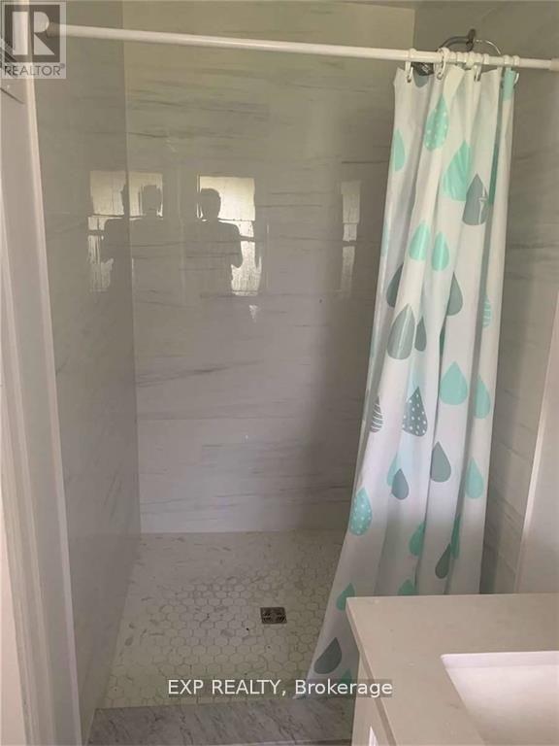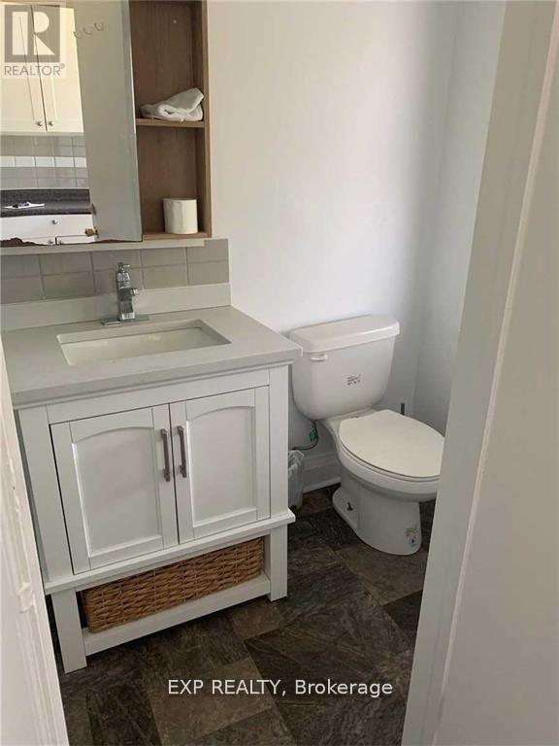3 - 5108 Montrose Road Niagara Falls, Ontario L2H 1K5
$1,585 Monthly
Welcome to 5108 Montrose Road, Unit #3 - a beautifully renovated, bright, and thoughtfully designed 2-bedroom apartment in a prime Niagara Falls location. This modern suite combines style, comfort, and convenience, making it ideal for professionals, couples, or small families. Step into an open-concept layout featuring a sleek kitchen with stone countertops, tiled backsplash, and stainless steel appliances. The spacious living and dining areas are filled with natural light, while both bedrooms offer generous closet space. Enjoy a newly updated 3-piece bathroom and quality finishes throughout for a clean, contemporary feel. Located in a quiet, low-rise building just minutes from shopping, restaurants, schools, public transit, and major routes - everything you need is within easy reach. Heat and water included. Tenant responsible for electricity, cable, internet, and phone. Rental application, current credit report and score, two months' income verification, and first and last month's rent deposit required. (id:50886)
Property Details
| MLS® Number | X12529644 |
| Property Type | Multi-family |
| Community Name | 213 - Ascot |
| Features | Laundry- Coin Operated |
| Parking Space Total | 1 |
Building
| Bathroom Total | 1 |
| Bedrooms Above Ground | 2 |
| Bedrooms Total | 2 |
| Age | 51 To 99 Years |
| Basement Type | None |
| Exterior Finish | Aluminum Siding, Stucco |
| Foundation Type | Concrete |
| Heating Fuel | Natural Gas |
| Heating Type | Forced Air |
| Size Interior | 2,000 - 2,500 Ft2 |
| Type | Other |
| Utility Water | Municipal Water |
Parking
| No Garage | |
| Shared |
Land
| Acreage | No |
| Sewer | Sanitary Sewer |
| Size Depth | 200 Ft |
| Size Frontage | 124 Ft |
| Size Irregular | 124 X 200 Ft |
| Size Total Text | 124 X 200 Ft |
Rooms
| Level | Type | Length | Width | Dimensions |
|---|---|---|---|---|
| Second Level | Kitchen | 3.25 m | 2.54 m | 3.25 m x 2.54 m |
| Second Level | Bathroom | Measurements not available | ||
| Second Level | Living Room | 3.58 m | 3.4 m | 3.58 m x 3.4 m |
| Second Level | Bedroom | 3.25 m | 2.51 m | 3.25 m x 2.51 m |
| Second Level | Bedroom | 2.79 m | 2.77 m | 2.79 m x 2.77 m |
https://www.realtor.ca/real-estate/29088228/3-5108-montrose-road-niagara-falls-ascot-213-ascot
Contact Us
Contact us for more information
Robert Piperni
Broker
(647) 372-1614
www.youtube.com/embed/zdCIdtZsG4Q
www.shoreview.team/
www.facebook.com/robertpipernirealestate/
www.instagram.com/robertpiperni
www.linkedin.com/in/robert-piperni-1716ba148/
(866) 530-7737
Mark Garrett
Salesperson
markgarrett.ca/
www.facebook.com/MarkGarrettRealEstate/
www.linkedin.com/in/mark-garrett-56a12a221/?originalSubdomain=ca
21 King St W Unit A 5/fl
Hamilton, Ontario L8P 4W7
(866) 530-7737
(647) 849-3180

