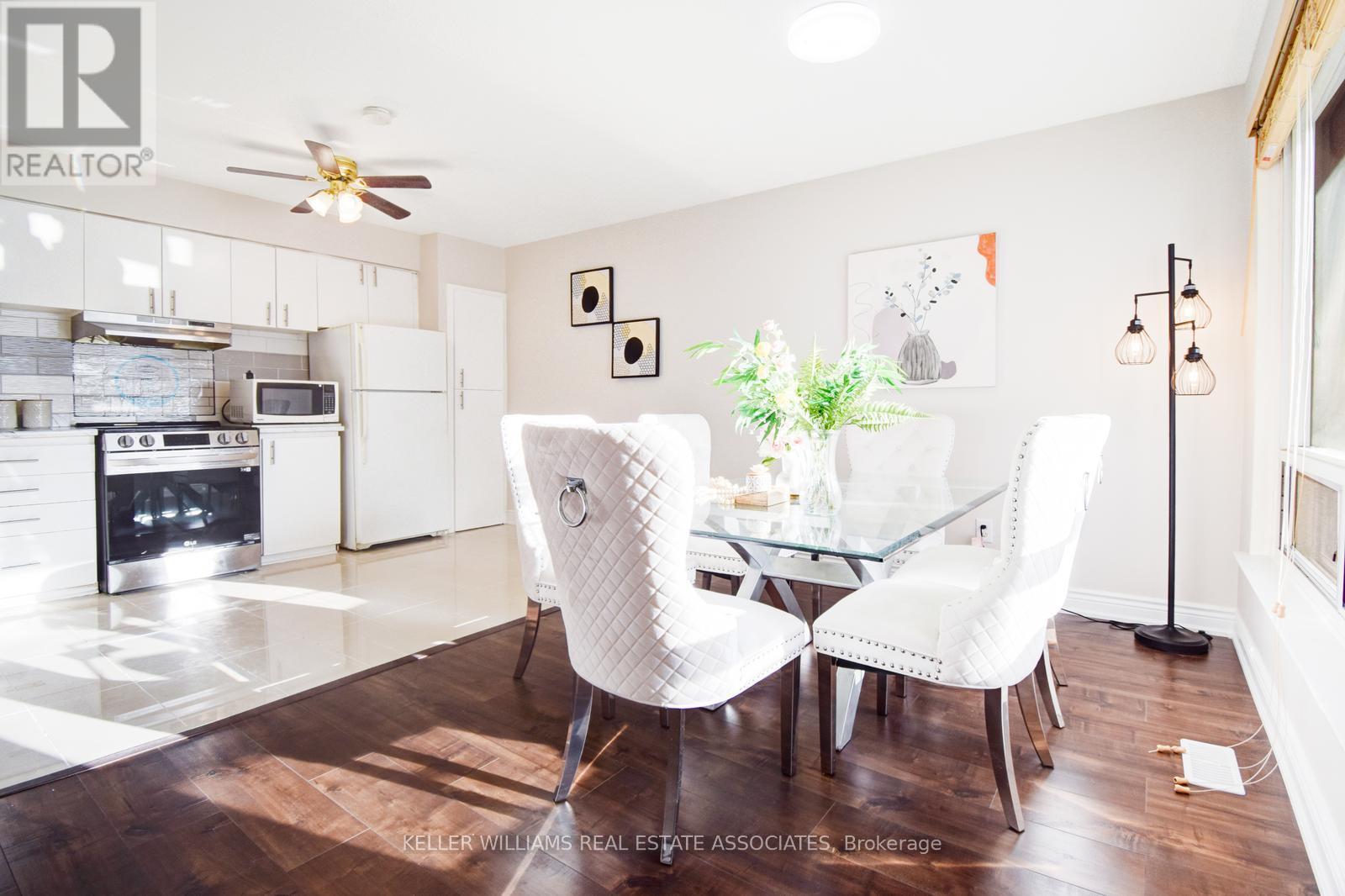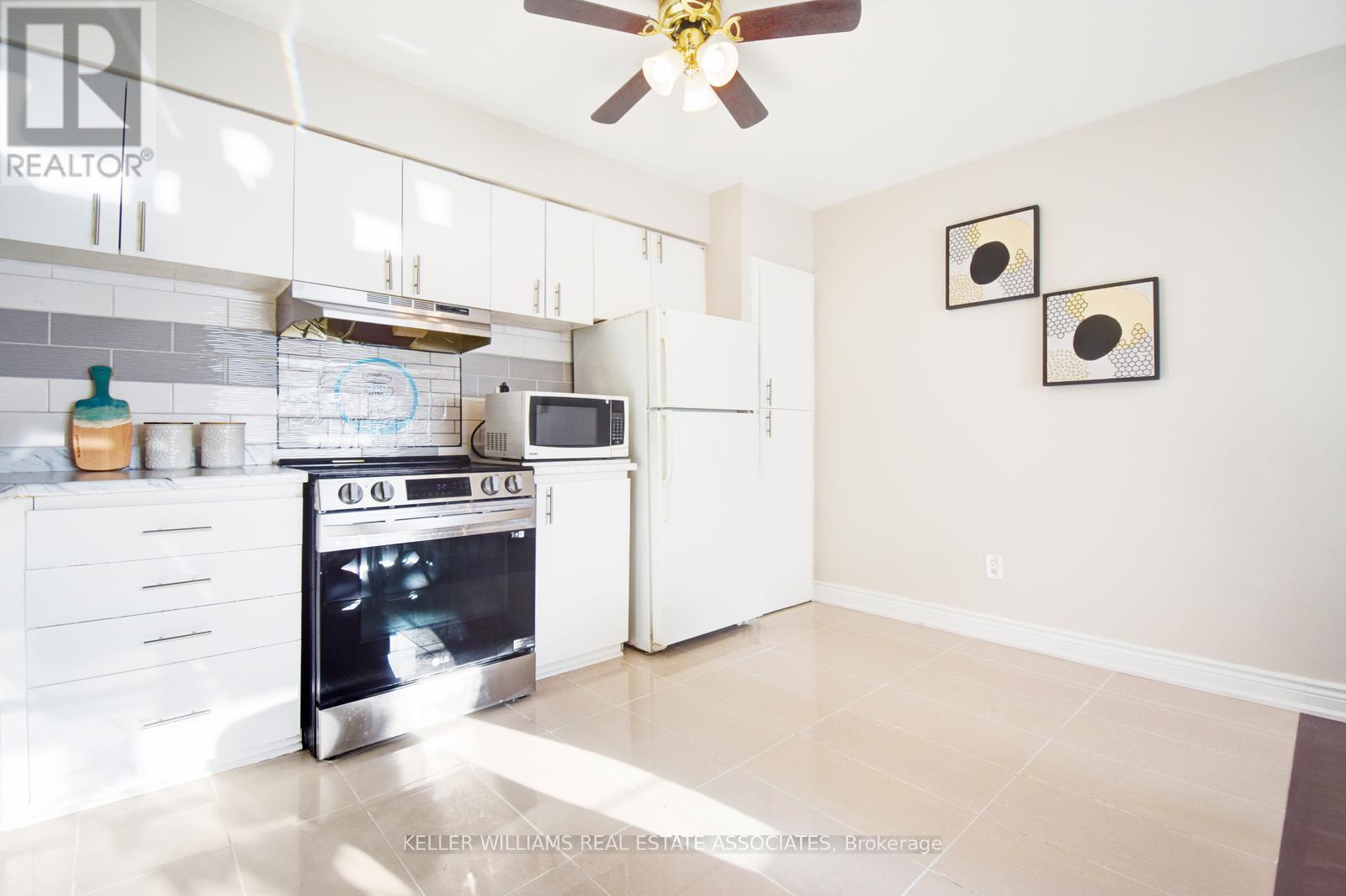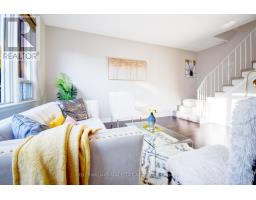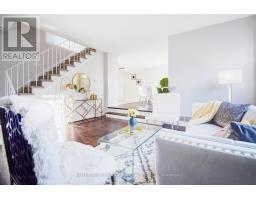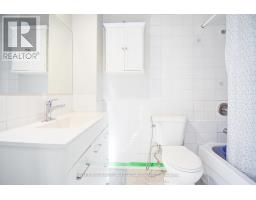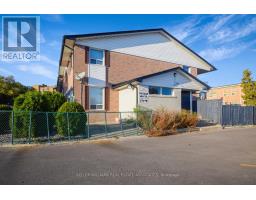3 - 61 Ardglen Drive Brampton, Ontario L6W 1V1
$633,000Maintenance, Water, Common Area Maintenance, Insurance, Parking
$550 Monthly
Maintenance, Water, Common Area Maintenance, Insurance, Parking
$550 MonthlyMake this house your home and bring your dreams to life. This beautifully upgraded townhouse showcases new flooring and fresh paint, features a spacious living room awash in natural light and a full kithchen with ample counter space. It also boasts a lovely dining area that provides convenient access to the front private lawn, perfect for entertaining family and friends. On the second floor, you'll find three generously sized bedrooms - a rare find in town homes - along with a 4-piece bathroom. The fully finished lookout basement with a n extra entrance and massive window includes a complete bathroom and offers the option to add a bedroom for a nanny. This unique townhouse comes with two parking spots, a well as additional visitor parking. Ideally situated for commuters, it's just minutes away from Downtown Brampton, Hospital and School, the Go Station, Highway 410, Costco, Walmart, and all major amenities. **** EXTRAS **** A true start home for First Time Home Buyers and ideal for investors with high rental potential (id:50886)
Open House
This property has open houses!
2:00 pm
Ends at:4:00 pm
Property Details
| MLS® Number | W9417756 |
| Property Type | Single Family |
| Community Name | Brampton East |
| CommunityFeatures | Pet Restrictions |
| ParkingSpaceTotal | 2 |
Building
| BathroomTotal | 2 |
| BedroomsAboveGround | 3 |
| BedroomsTotal | 3 |
| BasementDevelopment | Finished |
| BasementType | N/a (finished) |
| ExteriorFinish | Brick |
| FlooringType | Laminate, Ceramic, Hardwood |
| HeatingFuel | Natural Gas |
| HeatingType | Forced Air |
| StoriesTotal | 2 |
| SizeInterior | 1399.9886 - 1598.9864 Sqft |
| Type | Row / Townhouse |
Land
| Acreage | No |
Rooms
| Level | Type | Length | Width | Dimensions |
|---|---|---|---|---|
| Second Level | Bedroom | 5.5 m | 2.77 m | 5.5 m x 2.77 m |
| Second Level | Bedroom 2 | 5.2 m | 2.43 m | 5.2 m x 2.43 m |
| Second Level | Bedroom 3 | 4.28 m | 3.11 m | 4.28 m x 3.11 m |
| Basement | Recreational, Games Room | 5.21 m | 2.78 m | 5.21 m x 2.78 m |
| Ground Level | Living Room | 5.21 m | 2.78 m | 5.21 m x 2.78 m |
| Ground Level | Kitchen | 4.48 m | 2.86 m | 4.48 m x 2.86 m |
| Ground Level | Dining Room | 4.48 m | 3.34 m | 4.48 m x 3.34 m |
https://www.realtor.ca/real-estate/27559484/3-61-ardglen-drive-brampton-brampton-east-brampton-east
Interested?
Contact us for more information
Dev Soni
Salesperson
7145 West Credit Ave B1 #100
Mississauga, Ontario L5N 6J7
Akul Agarwal
Salesperson
7145 West Credit Ave B1 #100
Mississauga, Ontario L5N 6J7









