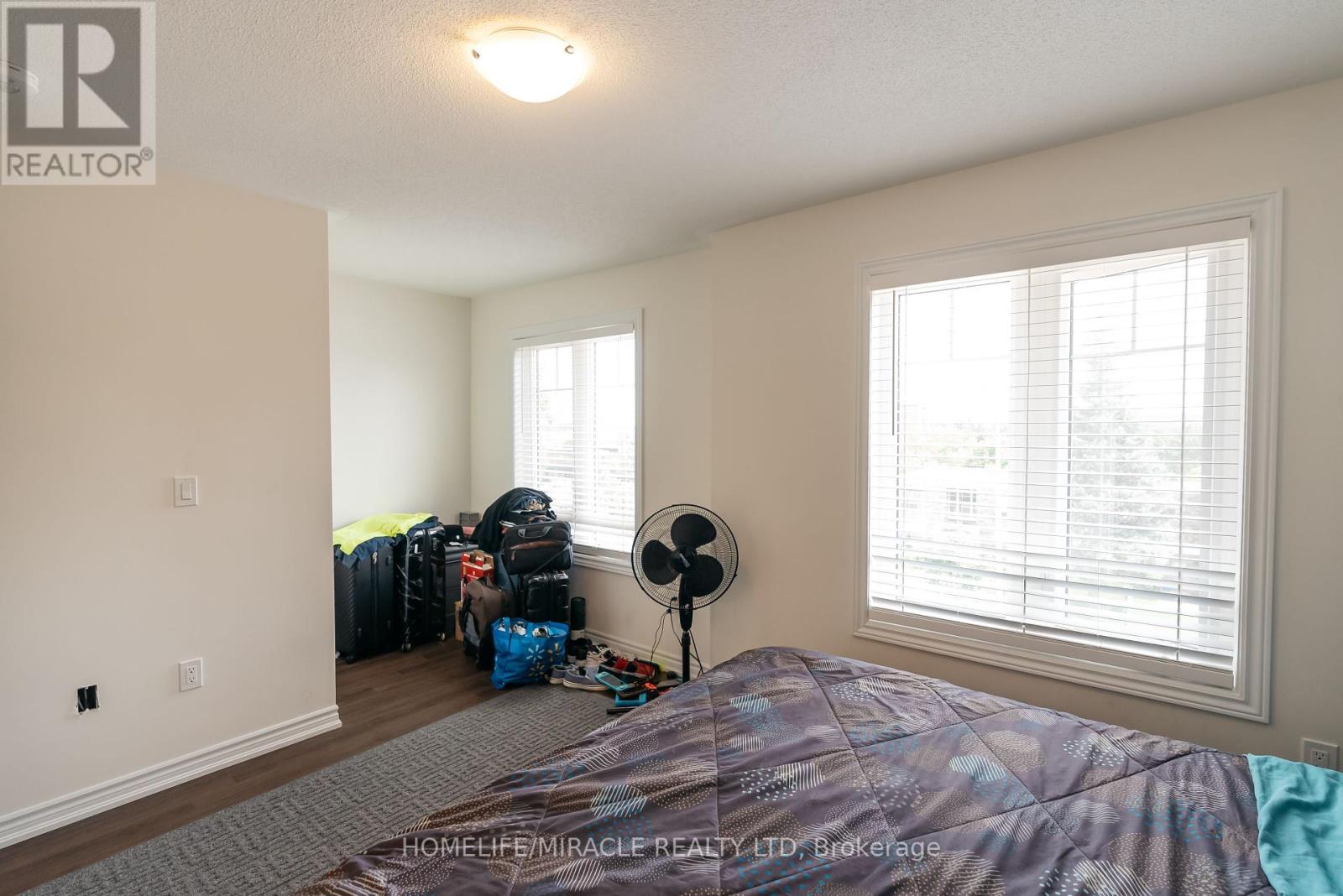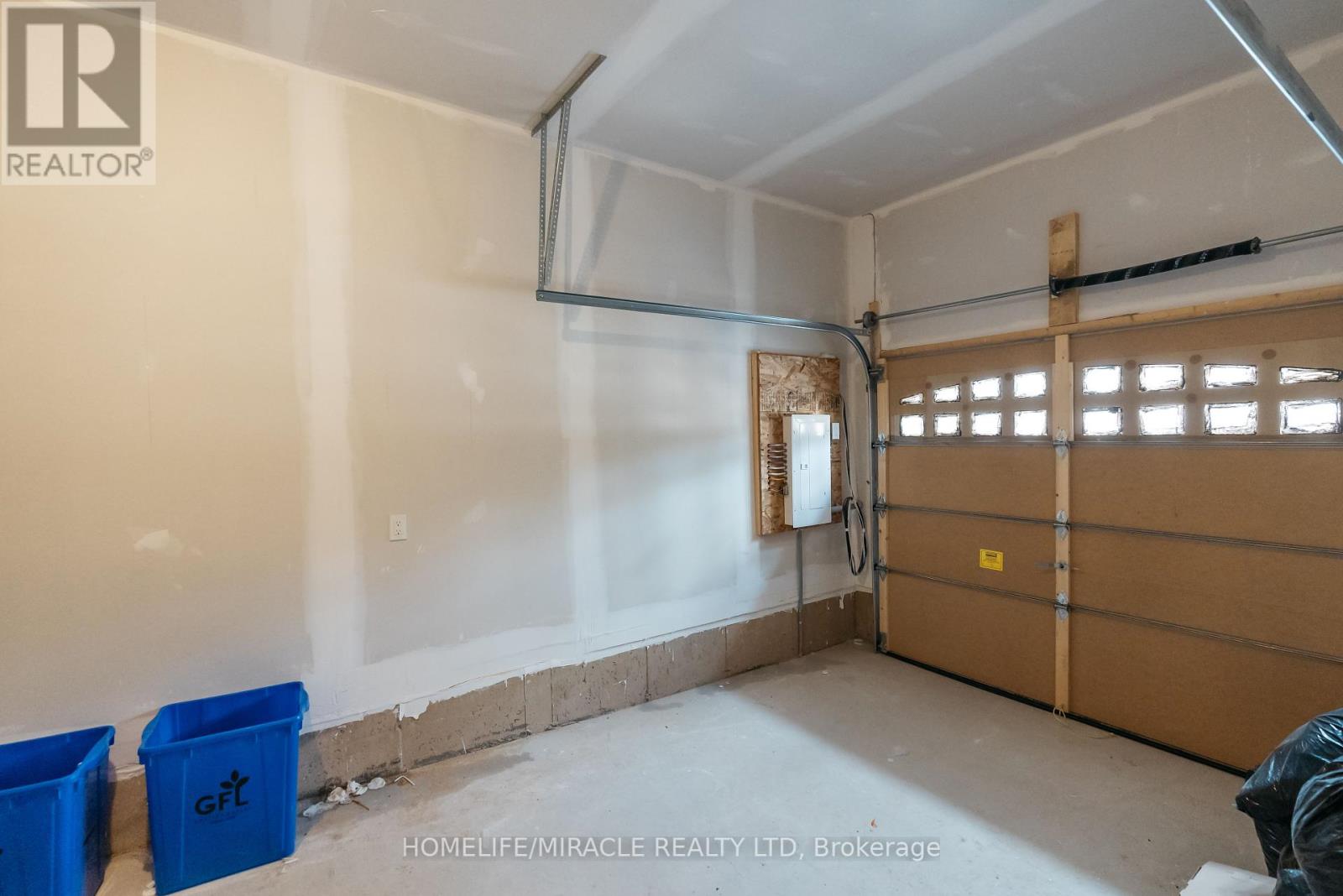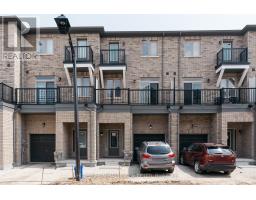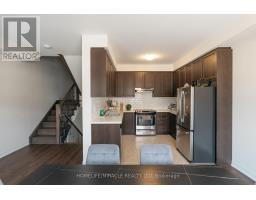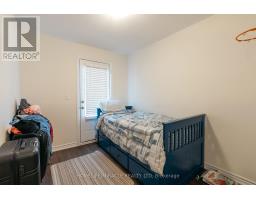3 - 68 First Street Orangeville, Ontario L9W 2E4
4 Bedroom
4 Bathroom
Central Air Conditioning
Forced Air
$799,900Maintenance, Parcel of Tied Land
$144 Monthly
Maintenance, Parcel of Tied Land
$144 MonthlyNewly Constructed by Saberwood Homes. 3 Stories Freehold Townhouse in the Highly prestigious New Sub-Division of Orangeville. Total 4 Bedrooms and 4 Bathrooms. Large Principle Rooms, Built-In Garage, Walk-Out to the Backyard from Main Level. Brand new S/S Appliances. Home filled with Sunlight. Walking Distance to quant Downtown Orangeville. Enjoy all Perks. Perfect for First Time Buyer & Investors. (id:50886)
Property Details
| MLS® Number | W9248131 |
| Property Type | Single Family |
| Community Name | Orangeville |
| ParkingSpaceTotal | 2 |
Building
| BathroomTotal | 4 |
| BedroomsAboveGround | 3 |
| BedroomsBelowGround | 1 |
| BedroomsTotal | 4 |
| BasementDevelopment | Finished |
| BasementFeatures | Walk Out |
| BasementType | N/a (finished) |
| ConstructionStyleAttachment | Attached |
| CoolingType | Central Air Conditioning |
| ExteriorFinish | Brick |
| FoundationType | Brick |
| HalfBathTotal | 1 |
| HeatingFuel | Natural Gas |
| HeatingType | Forced Air |
| StoriesTotal | 3 |
| Type | Row / Townhouse |
| UtilityWater | Municipal Water |
Parking
| Attached Garage |
Land
| Acreage | No |
| Sewer | Sanitary Sewer |
| SizeDepth | 72 Ft ,5 In |
| SizeFrontage | 18 Ft ,2 In |
| SizeIrregular | 18.24 X 72.44 Ft |
| SizeTotalText | 18.24 X 72.44 Ft |
Rooms
| Level | Type | Length | Width | Dimensions |
|---|---|---|---|---|
| Second Level | Primary Bedroom | 4.02 m | 3.04 m | 4.02 m x 3.04 m |
| Second Level | Laundry Room | Measurements not available | ||
| Second Level | Kitchen | 2.78 m | 2.72 m | 2.78 m x 2.72 m |
| Second Level | Dining Room | 5.25 m | 4.99 m | 5.25 m x 4.99 m |
| Third Level | Bathroom | Measurements not available | ||
| Third Level | Bedroom 2 | 2.53 m | 2.78 m | 2.53 m x 2.78 m |
| Third Level | Bedroom 3 | 2.44 m | 2.78 m | 2.44 m x 2.78 m |
| Basement | Bedroom 4 | 3.17 m | 3.99 m | 3.17 m x 3.99 m |
| Basement | Bathroom | Measurements not available | ||
| Ground Level | Great Room | 5.25 m | 4.6 m | 5.25 m x 4.6 m |
| Ground Level | Bathroom | Measurements not available |
https://www.realtor.ca/real-estate/27274907/3-68-first-street-orangeville-orangeville
Interested?
Contact us for more information
Simran Khaira
Salesperson
Homelife/miracle Realty Ltd
20-470 Chrysler Drive
Brampton, Ontario L6S 0C1
20-470 Chrysler Drive
Brampton, Ontario L6S 0C1












