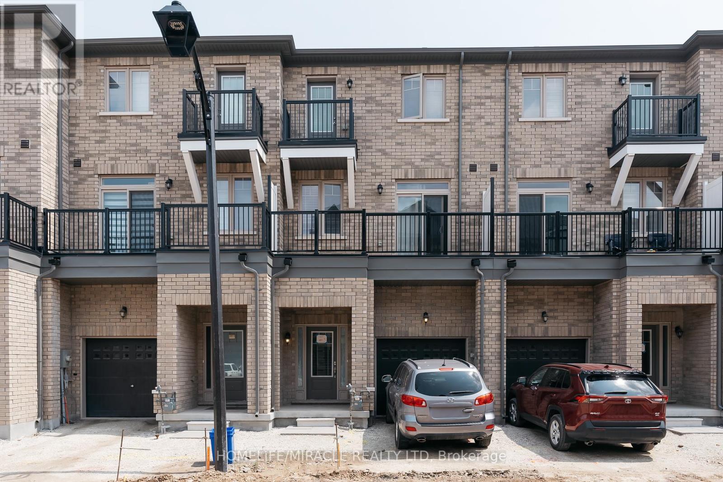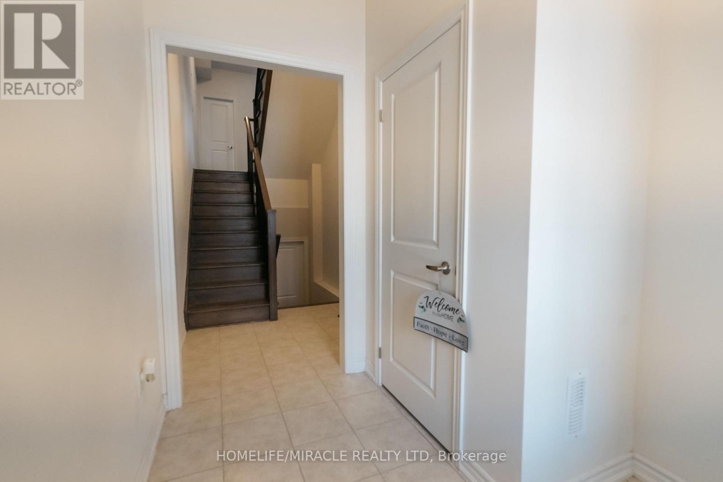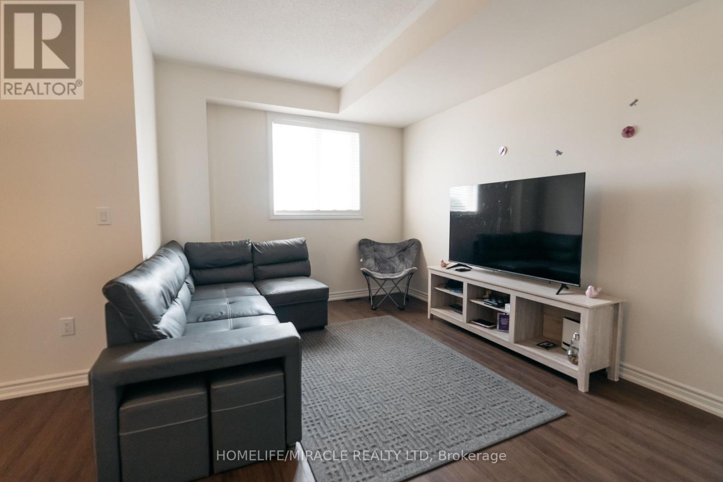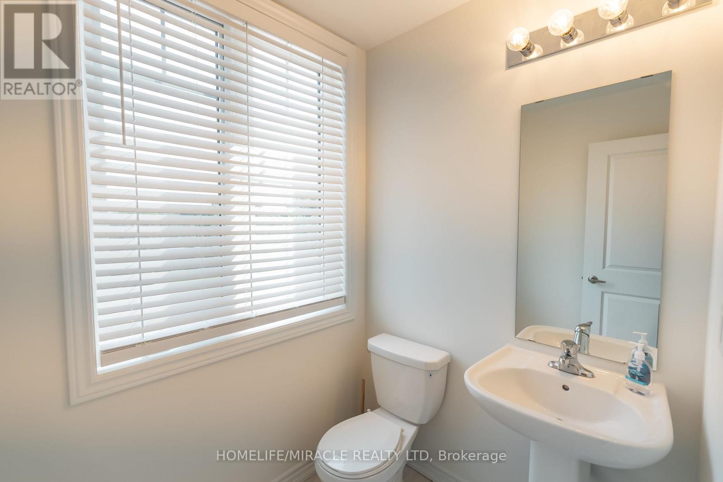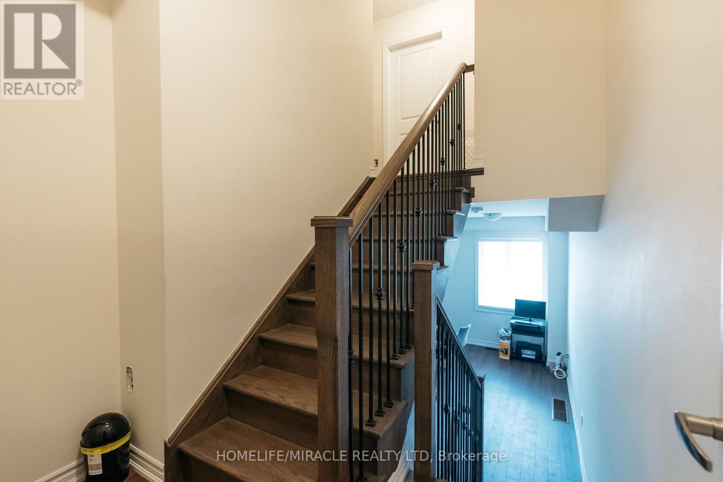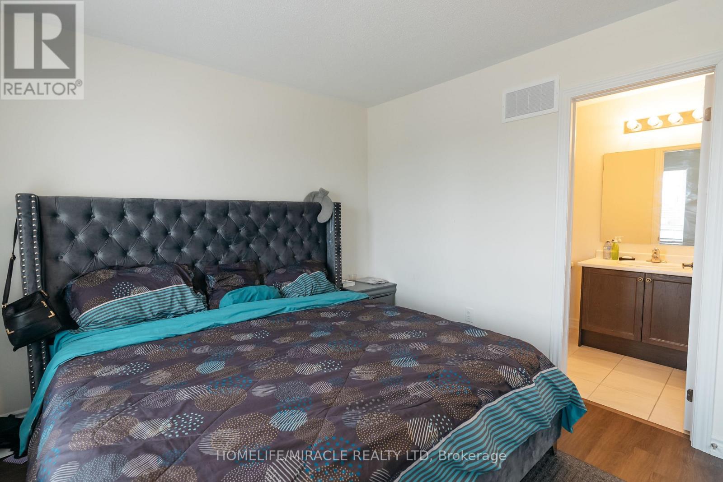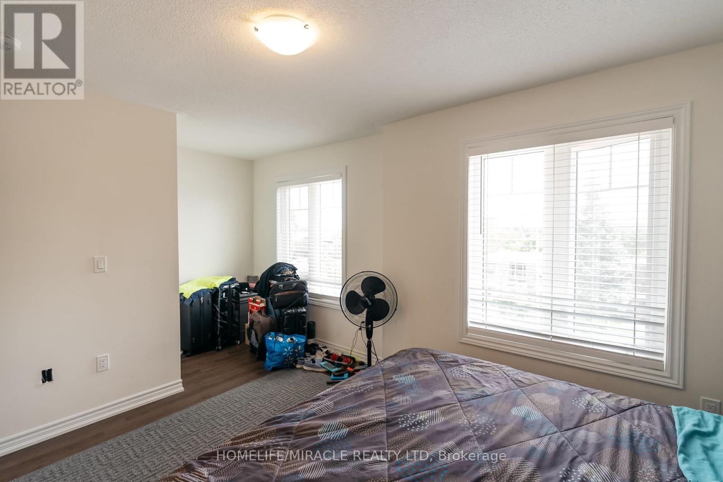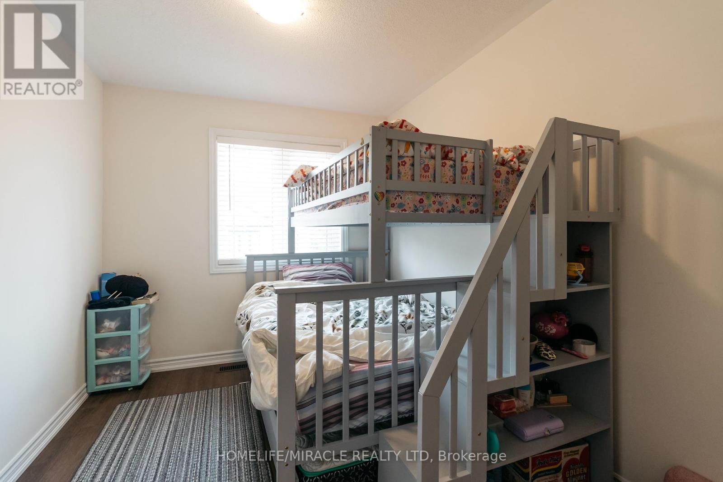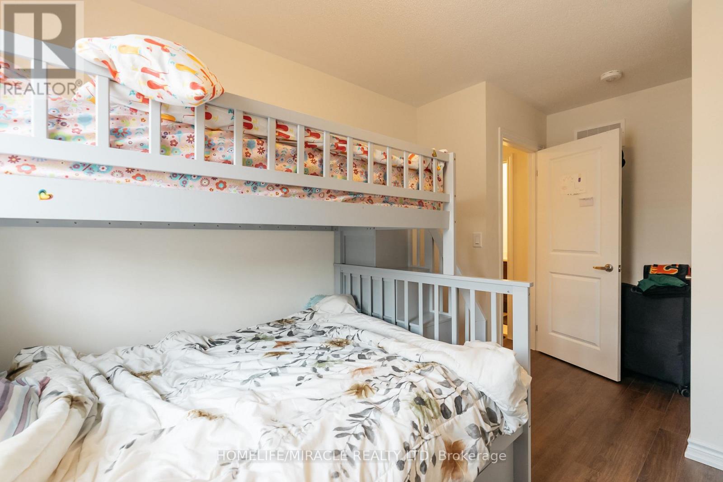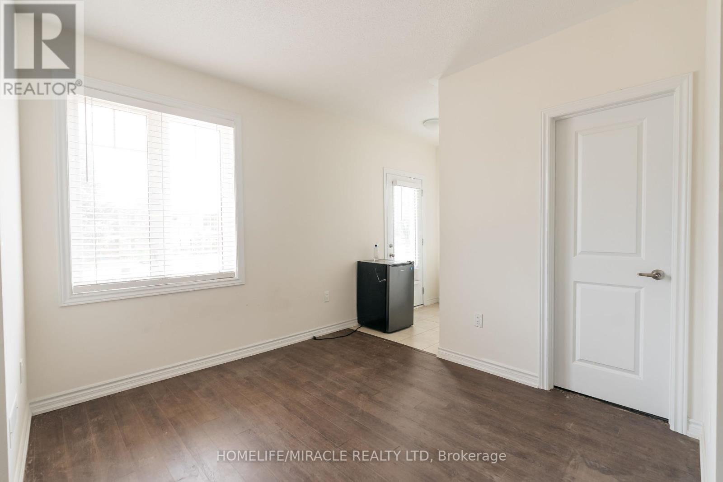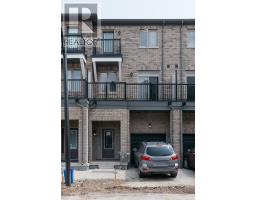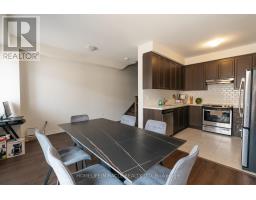3 - 68 First Street Orangeville, Ontario L9W 2E4
4 Bedroom
4 Bathroom
1,500 - 2,000 ft2
Central Air Conditioning
Forced Air
$750,000
Introducing this stunning newly constructed 3-story townhouse featuring 4 spacious bedrooms and 4 modern bathrooms! This home is designed with contemporary elegance and boasts an open-concept living area, high-end finishes, and large windows for natural light. The gourmet kitchen has premium appliances, while the private balcony offers perfect spaces to relax. With ample storage, an attached garage, and a prime location, this townhouse is the ideal blend of luxury and convenience! (id:50886)
Property Details
| MLS® Number | W12037924 |
| Property Type | Single Family |
| Community Name | Orangeville |
| Equipment Type | Water Heater |
| Features | Carpet Free |
| Parking Space Total | 2 |
| Rental Equipment Type | Water Heater |
Building
| Bathroom Total | 4 |
| Bedrooms Above Ground | 3 |
| Bedrooms Below Ground | 1 |
| Bedrooms Total | 4 |
| Age | 0 To 5 Years |
| Basement Development | Finished |
| Basement Features | Walk Out |
| Basement Type | N/a (finished) |
| Construction Style Attachment | Attached |
| Cooling Type | Central Air Conditioning |
| Exterior Finish | Brick |
| Foundation Type | Brick |
| Half Bath Total | 1 |
| Heating Fuel | Natural Gas |
| Heating Type | Forced Air |
| Stories Total | 3 |
| Size Interior | 1,500 - 2,000 Ft2 |
| Type | Row / Townhouse |
| Utility Water | Municipal Water |
Parking
| Attached Garage | |
| Garage |
Land
| Acreage | No |
| Sewer | Sanitary Sewer |
| Size Depth | 72 Ft ,4 In |
| Size Frontage | 18 Ft ,2 In |
| Size Irregular | 18.2 X 72.4 Ft |
| Size Total Text | 18.2 X 72.4 Ft |
Rooms
| Level | Type | Length | Width | Dimensions |
|---|---|---|---|---|
| Second Level | Primary Bedroom | 4.02 m | 3.04 m | 4.02 m x 3.04 m |
| Second Level | Laundry Room | Measurements not available | ||
| Second Level | Kitchen | 2.78 m | 2.72 m | 2.78 m x 2.72 m |
| Second Level | Dining Room | 5.25 m | 4.99 m | 5.25 m x 4.99 m |
| Third Level | Bedroom 2 | 2.53 m | 2.78 m | 2.53 m x 2.78 m |
| Third Level | Bedroom 3 | 2.44 m | 2.78 m | 2.44 m x 2.78 m |
| Basement | Bedroom 4 | 3.17 m | 3.99 m | 3.17 m x 3.99 m |
| Ground Level | Great Room | 5.25 m | 4.6 m | 5.25 m x 4.6 m |
https://www.realtor.ca/real-estate/28065566/3-68-first-street-orangeville-orangeville
Contact Us
Contact us for more information
Simran Khaira
Salesperson
Homelife/miracle Realty Ltd
20-470 Chrysler Drive
Brampton, Ontario L6S 0C1
20-470 Chrysler Drive
Brampton, Ontario L6S 0C1
(905) 454-4000
(905) 463-0811


