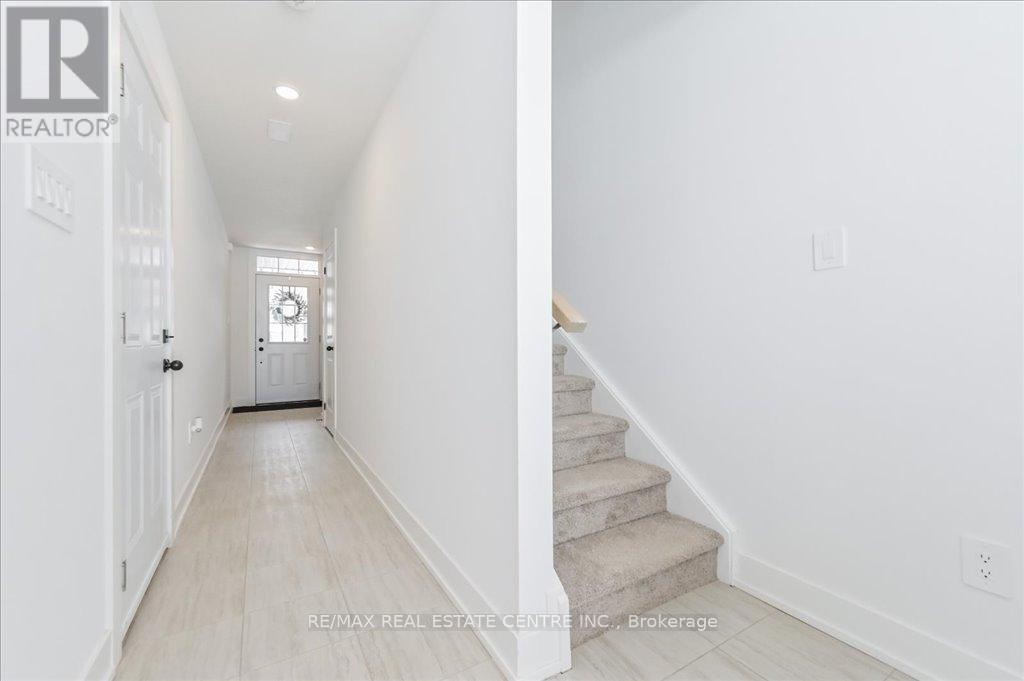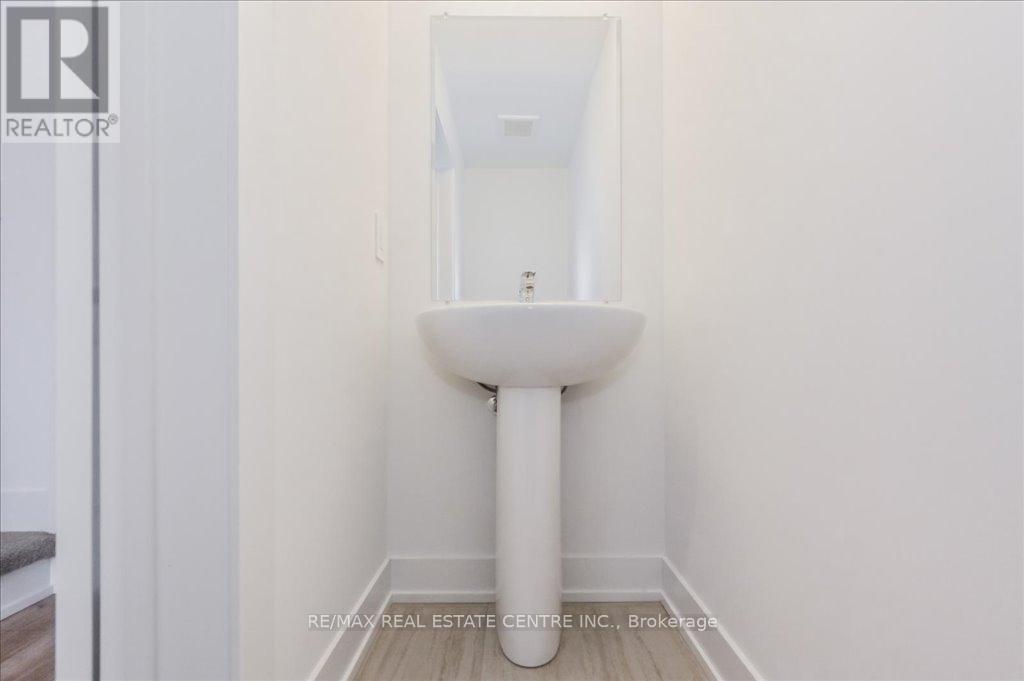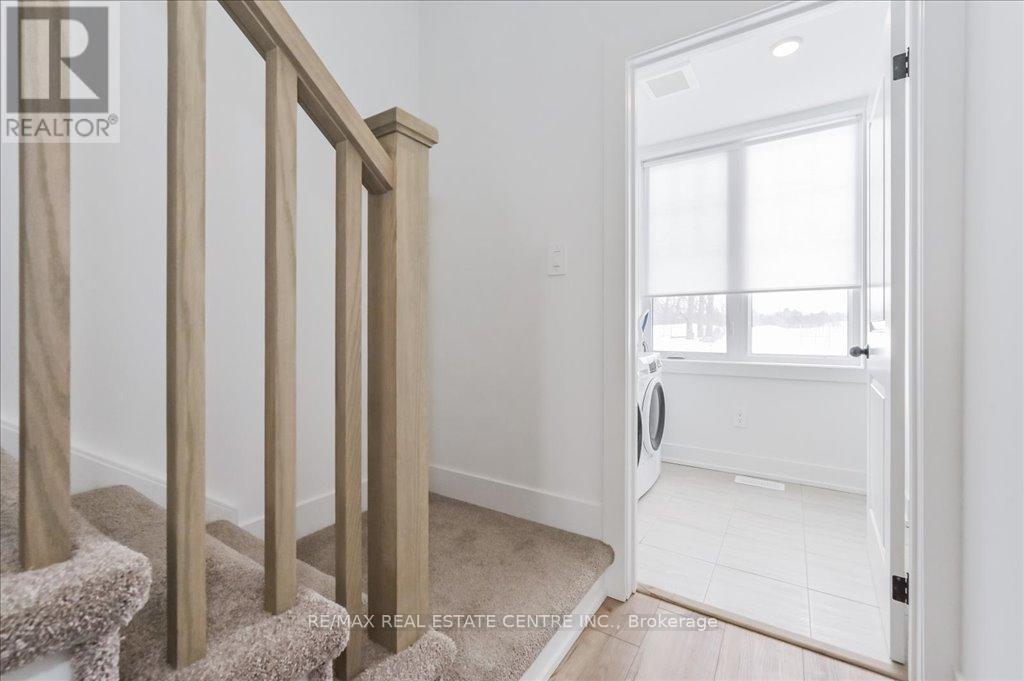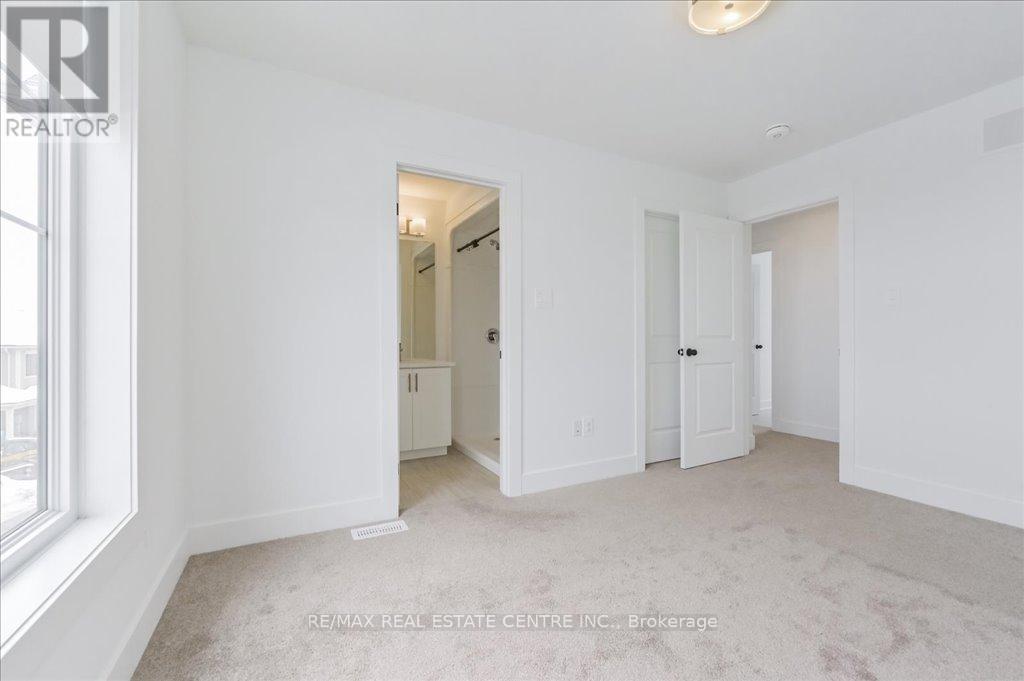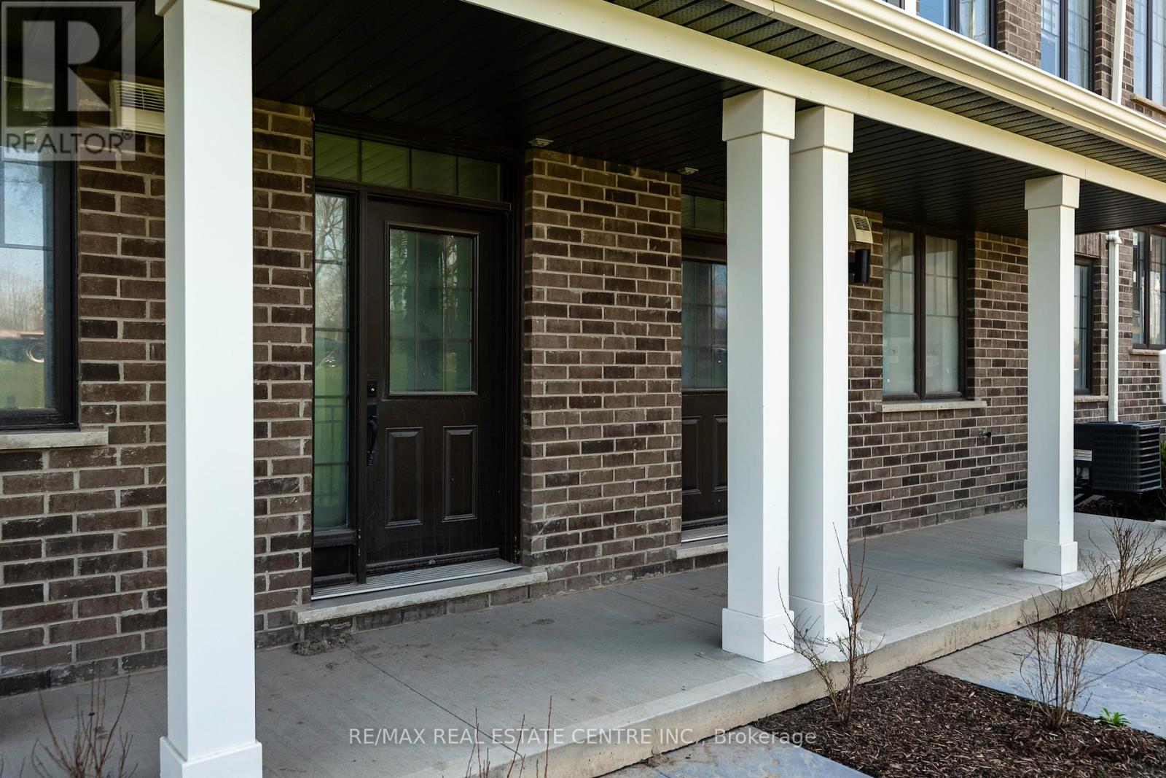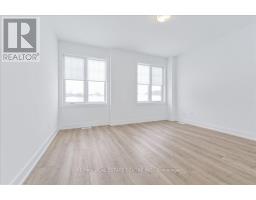3 - 690 Broadway Avenue Orangeville, Ontario L9W 5C8
$649,900Maintenance, Parcel of Tied Land
$185 Monthly
Maintenance, Parcel of Tied Land
$185 MonthlyWelcome to this bright & airy modern 3-storey townhome, located in the desirable west end of Orangeville, walking distance to local shopping, walking trails, schools & more. With over 1,700 sq ft of living space and 4 spacious bedrooms for you & your family to enjoy, this brand-new home offers open concept living at its finest. Walk into a spacious foyer and as you walk down the hall you have convenient access to your 1.5 car garage, and a walk out to a private front porch. As you head upstairs to the second level, you'll be impressed by the abundance of natural light flooding into the open-concept kitchen, featuring an oversized island allowing tons of room for your dinner food prep, with quartz countertops and stainless steel appliances. The dining room has a large sliding door for you to head out to your spacious balcony, perfect for outdoor relaxation & entertaining. This level also includes a large open concept great room, a convenient powder room and laundry area. On the third level, you'll find a spacious primary suite complete with a 3-piece ensuite, a generous walk-in closet, and cozy broadloom. There are three more bedrooms and a full 4-piece main bathroom for your friends and family. Don't miss out on this beautiful home - Book your tour today! (id:50886)
Open House
This property has open houses!
1:00 pm
Ends at:3:00 pm
Property Details
| MLS® Number | W12134653 |
| Property Type | Single Family |
| Community Name | Orangeville |
| Parking Space Total | 3 |
Building
| Bathroom Total | 3 |
| Bedrooms Above Ground | 4 |
| Bedrooms Total | 4 |
| Age | 0 To 5 Years |
| Appliances | Dishwasher, Dryer, Stove, Washer, Window Coverings, Refrigerator |
| Construction Style Attachment | Attached |
| Cooling Type | Central Air Conditioning |
| Exterior Finish | Brick, Vinyl Siding |
| Flooring Type | Tile, Vinyl, Carpeted |
| Foundation Type | Poured Concrete |
| Half Bath Total | 1 |
| Heating Fuel | Natural Gas |
| Heating Type | Forced Air |
| Stories Total | 3 |
| Size Interior | 1,500 - 2,000 Ft2 |
| Type | Row / Townhouse |
| Utility Water | Municipal Water |
Parking
| Garage |
Land
| Acreage | No |
| Sewer | Sanitary Sewer |
| Size Depth | 61 Ft ,9 In |
| Size Frontage | 25 Ft ,7 In |
| Size Irregular | 25.6 X 61.8 Ft |
| Size Total Text | 25.6 X 61.8 Ft |
Rooms
| Level | Type | Length | Width | Dimensions |
|---|---|---|---|---|
| Second Level | Laundry Room | 2.81 m | 1.23 m | 2.81 m x 1.23 m |
| Second Level | Kitchen | 4.26 m | 1.82 m | 4.26 m x 1.82 m |
| Second Level | Dining Room | 3.04 m | 3.35 m | 3.04 m x 3.35 m |
| Second Level | Great Room | 4.26 m | 3.65 m | 4.26 m x 3.65 m |
| Third Level | Primary Bedroom | 3.04 m | 3.96 m | 3.04 m x 3.96 m |
| Third Level | Bedroom 2 | 2.43 m | 3.04 m | 2.43 m x 3.04 m |
| Third Level | Bedroom 3 | 2.74 m | 2.43 m | 2.74 m x 2.43 m |
| Third Level | Bedroom 4 | 2.43 m | 3.04 m | 2.43 m x 3.04 m |
| Ground Level | Foyer | 8.1 m | 1.03 m | 8.1 m x 1.03 m |
https://www.realtor.ca/real-estate/28283010/3-690-broadway-avenue-orangeville-orangeville
Contact Us
Contact us for more information
Justin James Wall
Salesperson
115 First Street
Orangeville, Ontario L9W 3J8
(519) 942-8700
(519) 942-2284
Ron Bradley Wall
Salesperson
115 First Street
Orangeville, Ontario L9W 3J8
(519) 942-8700
(519) 942-2284
Brad Wall
Salesperson
115 First Street
Orangeville, Ontario L9W 3J8
(519) 942-8700
(519) 942-2284




