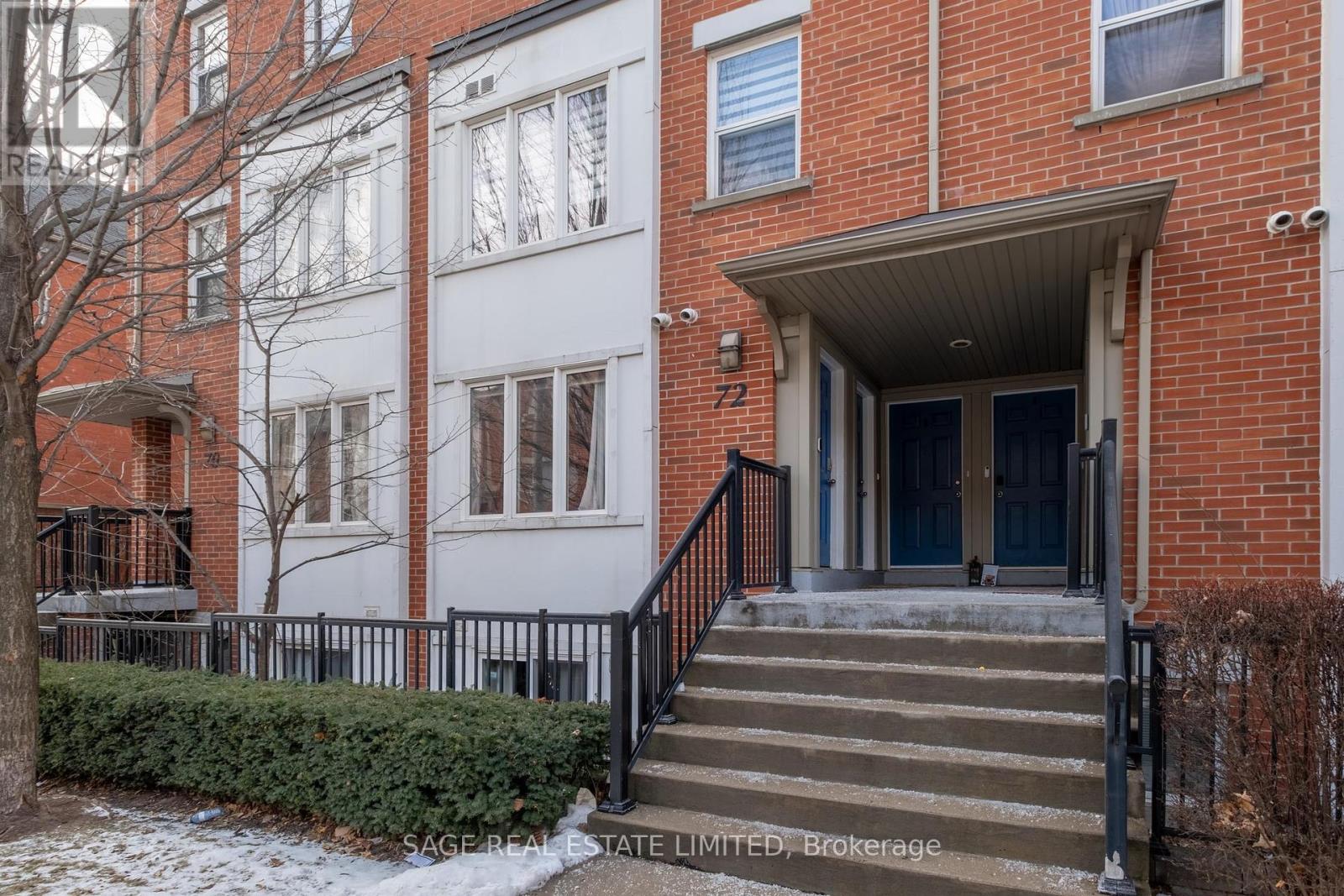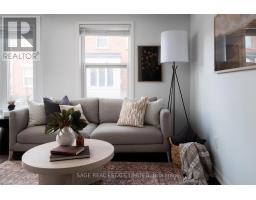3 - 72 Munro Street Toronto, Ontario M4M 2S9
$749,900Maintenance, Water, Common Area Maintenance, Insurance, Parking
$665.65 Monthly
Maintenance, Water, Common Area Maintenance, Insurance, Parking
$665.65 MonthlyNestled in the vibrant Riverside neighbourhood, this updated townhouse offers a stylish and practical living experience. Spanning approximately 925 square feet, the home blends modern design with everyday comfort. It features 2 bright bedrooms (with full closets), 2 sleek bathrooms, and a private rooftop terrace, perfect for embracing the Toronto lifestyle. The open-concept main floor is ideal for both daily living and entertaining, while the kitchen delights with its contemporary finishes and chic tile work. Don't miss the pantry at the end! Upstairs, the primary bedroom offers a peaceful retreat, while the second bedroom is versatile enough to serve as a nursery or home office. A stylish 4-piece bathroom rounds out the cozy second floor. The private rooftop terrace stands out as a true urban escape, complete with a gas hookup, electrical outlets, and ample space for relaxation or hosting. Located near TTC, Riverside and Leslieville's shops, cafes, and parks, this home offers unbeatable convenience. **** EXTRAS **** Underground parking, a locker, bike-friendly routes, and low-maintenance amenities, including Wi-Fi, snow removal, and exterior care, complete the hassle-free living experience. (id:50886)
Property Details
| MLS® Number | E11943155 |
| Property Type | Single Family |
| Community Name | South Riverdale |
| Amenities Near By | Park, Public Transit, Schools |
| Community Features | Pet Restrictions |
| Parking Space Total | 1 |
Building
| Bathroom Total | 2 |
| Bedrooms Above Ground | 2 |
| Bedrooms Total | 2 |
| Amenities | Visitor Parking, Storage - Locker |
| Appliances | Dishwasher, Dryer, Microwave, Refrigerator, Stove, Washer |
| Cooling Type | Central Air Conditioning |
| Exterior Finish | Brick |
| Flooring Type | Hardwood |
| Half Bath Total | 1 |
| Heating Fuel | Natural Gas |
| Heating Type | Forced Air |
| Size Interior | 900 - 999 Ft2 |
| Type | Row / Townhouse |
Parking
| Underground |
Land
| Acreage | No |
| Land Amenities | Park, Public Transit, Schools |
Rooms
| Level | Type | Length | Width | Dimensions |
|---|---|---|---|---|
| Second Level | Primary Bedroom | 3.74 m | 2.67 m | 3.74 m x 2.67 m |
| Second Level | Bedroom 2 | 3.74 m | 2.4 m | 3.74 m x 2.4 m |
| Third Level | Other | 1.13 m | 1.15 m | 1.13 m x 1.15 m |
| Main Level | Living Room | 3.43 m | 5.14 m | 3.43 m x 5.14 m |
| Main Level | Dining Room | 3.43 m | 5.14 m | 3.43 m x 5.14 m |
| Main Level | Kitchen | 2.72 m | 2.54 m | 2.72 m x 2.54 m |
Contact Us
Contact us for more information
Rahim Jaffer
Salesperson
www.instagram.com/rahimjaffer_416/
2010 Yonge Street
Toronto, Ontario M4S 1Z9
(416) 483-8000
(416) 483-8001



























































